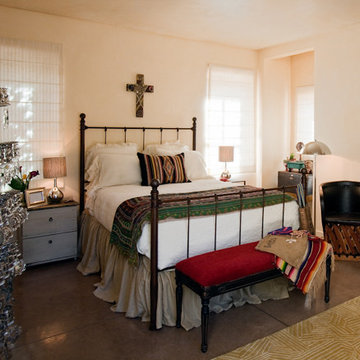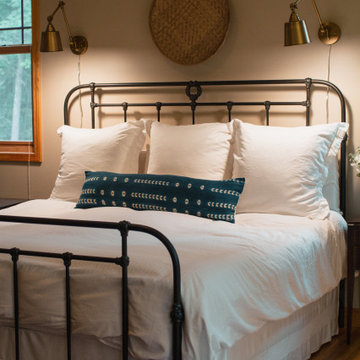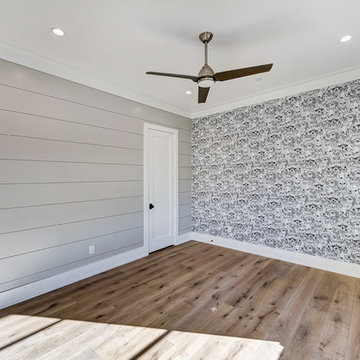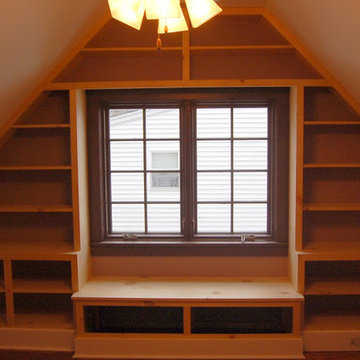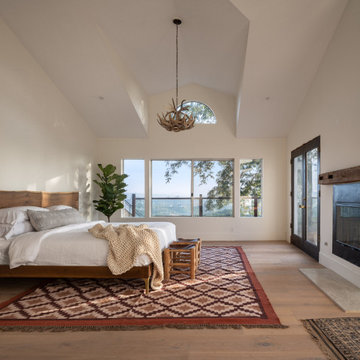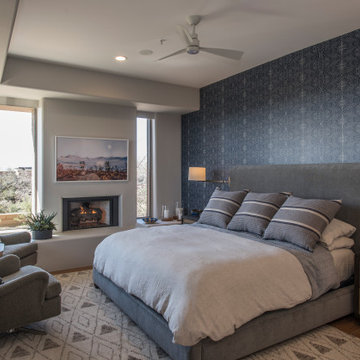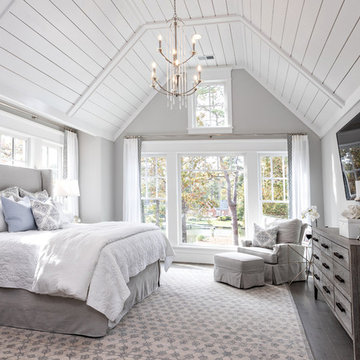28.403 ideas para dormitorios de estilo americano
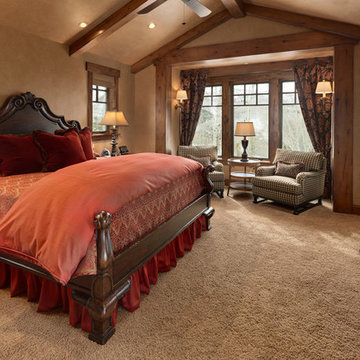
Ejemplo de habitación de invitados de estilo americano grande sin chimenea con paredes beige y moqueta
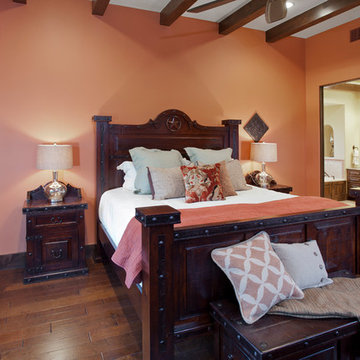
Andrea Calo
Diseño de dormitorio de estilo americano con paredes rosas y suelo de madera oscura
Diseño de dormitorio de estilo americano con paredes rosas y suelo de madera oscura
Encuentra al profesional adecuado para tu proyecto
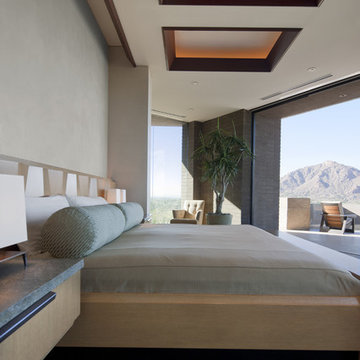
Bedroom
Foto de dormitorio de estilo americano sin chimenea con paredes grises y suelo de madera oscura
Foto de dormitorio de estilo americano sin chimenea con paredes grises y suelo de madera oscura
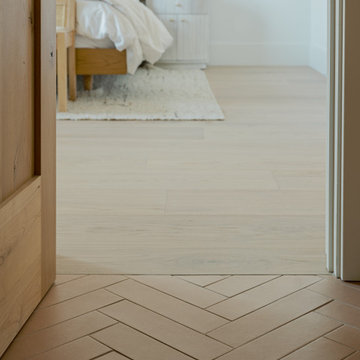
Imagen de dormitorio de estilo americano con suelo de baldosas de cerámica y suelo marrón
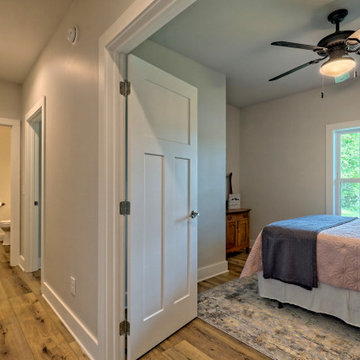
Guest bedroom
Imagen de habitación de invitados de estilo americano de tamaño medio con paredes grises y suelo marrón
Imagen de habitación de invitados de estilo americano de tamaño medio con paredes grises y suelo marrón
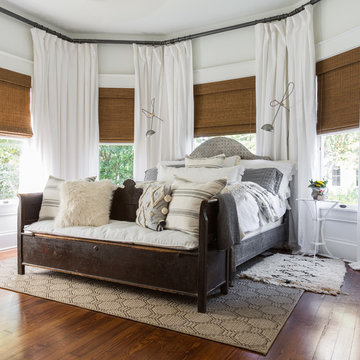
Modelo de dormitorio principal de estilo americano de tamaño medio con paredes blancas, suelo de madera oscura y suelo marrón
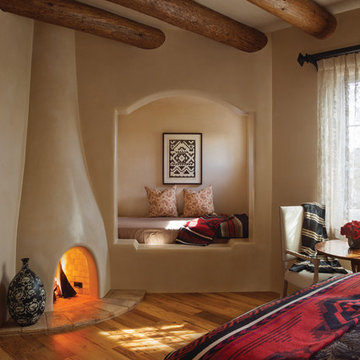
Woods Design Builders likes to build a "Nanny's nook" in homes as a place to read books, lounge, or if you are limited on space create a guest suite.
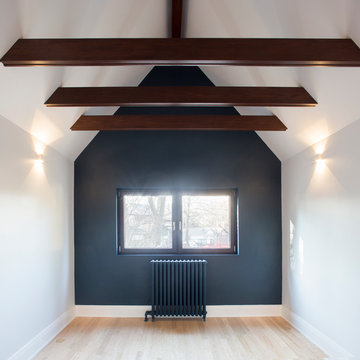
Elegant bedroom with a forest view. Can you believe these georgious smooth walls are strawbale? Lime plaster finish is durable and feels so luxurious. Large triple glazed tilt and turn windows. structural beams are dressed up and stained. Radiators were refurbished and reused from original house.
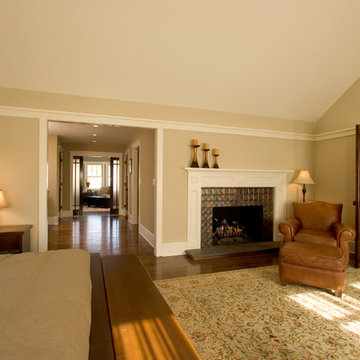
Master Bedroom Suite with Vaulted Ceiling fireplace and sitting room. Custom copper fireplace surround.
Diseño de dormitorio principal de estilo americano grande con paredes beige, suelo de madera en tonos medios, todas las chimeneas y marco de chimenea de metal
Diseño de dormitorio principal de estilo americano grande con paredes beige, suelo de madera en tonos medios, todas las chimeneas y marco de chimenea de metal
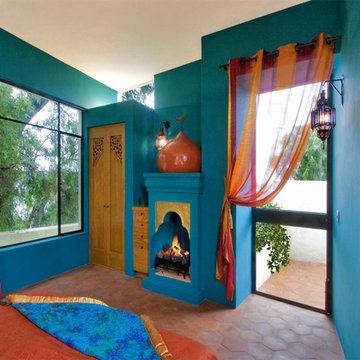
Nestled into the quiet middle of a block in the historic center of the beautiful colonial town of San Miguel de Allende, this 4,500 square foot courtyard home is accessed through lush gardens with trickling fountains and a luminous lap-pool. The living, dining, kitchen, library and master suite on the ground floor open onto a series of plant filled patios that flood each space with light that changes throughout the day. Elliptical domes and hewn wooden beams sculpt the ceilings, reflecting soft colors onto curving walls. A long, narrow stairway wrapped with windows and skylights is a serene connection to the second floor ''Moroccan' inspired suite with domed fireplace and hand-sculpted tub, and "French Country" inspired suite with a sunny balcony and oval shower. A curving bridge flies through the high living room with sparkling glass railings and overlooks onto sensuously shaped built in sofas. At the third floor windows wrap every space with balconies, light and views, linking indoors to the distant mountains, the morning sun and the bubbling jacuzzi. At the rooftop terrace domes and chimneys join the cozy seating for intimate gatherings.
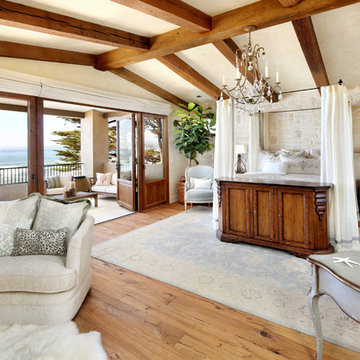
Modelo de dormitorio principal de estilo americano grande con paredes beige, suelo de madera en tonos medios y suelo marrón
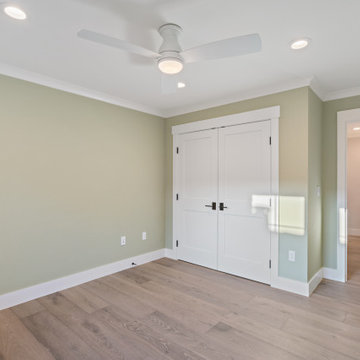
2019 -- Complete re-design and re-build of this 1,600 square foot home including a brand new 600 square foot Guest House located in the Willow Glen neighborhood of San Jose, CA.
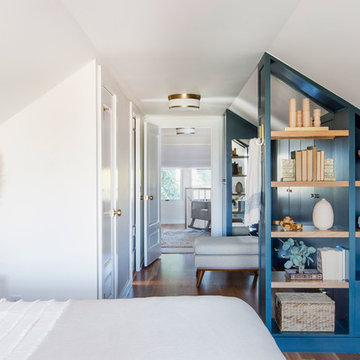
When Casework first met this 550 square foot attic space in a 1912 Seattle Craftsman home, it was dated and not functional. The homeowners wanted to transform their existing master bedroom and bathroom to include more practical closet and storage space as well as add a nursery. The renovation created a purposeful division of space for a growing family, including a cozy master with built-in bench storage, a spacious his and hers dressing room, open and bright master bath with brass and black details, and a nursery perfect for a growing child. Through clever built-ins and a minimal but effective color palette, Casework was able to turn this wasted attic space into a comfortable, inviting and purposeful sanctuary.
28.403 ideas para dormitorios de estilo americano
8
