1.936 ideas para dormitorios de estilo americano con suelo de madera en tonos medios
Filtrar por
Presupuesto
Ordenar por:Popular hoy
161 - 180 de 1936 fotos
Artículo 1 de 3
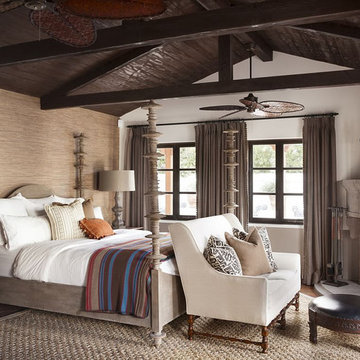
Bedroom Draperies with French Pleats. Lined with our signature room darkening Apollo lining which blocks out light and regulates room temperature. Decorative Robert Allen trim. Drapes hung on black iron rod with matching black hardware.
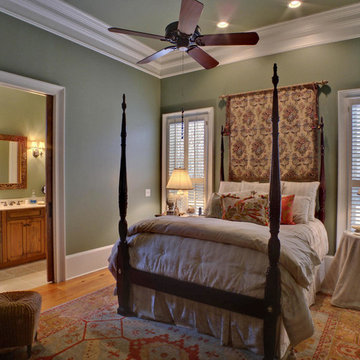
Foto de habitación de invitados de estilo americano de tamaño medio con paredes verdes y suelo de madera en tonos medios
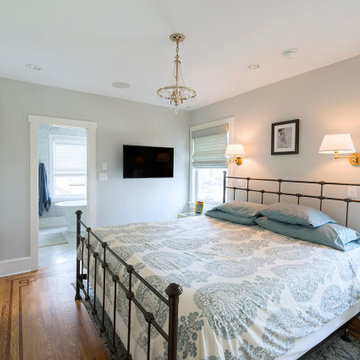
The master bedroom features custom, built in wardrobes with cabinets and drawers in varying sizes. The red oak floor with the mahogany inlay continues in this room.
What started as an addition project turned into a full house remodel in this Modern Craftsman home in Narberth, PA.. The addition included the creation of a sitting room, family room, mudroom and third floor. As we moved to the rest of the home, we designed and built a custom staircase to connect the family room to the existing kitchen. We laid red oak flooring with a mahogany inlay throughout house. Another central feature of this is home is all the built-in storage. We used or created every nook for seating and storage throughout the house, as you can see in the family room, dining area, staircase landing, bedroom and bathrooms. Custom wainscoting and trim are everywhere you look, and gives a clean, polished look to this warm house.
Rudloff Custom Builders has won Best of Houzz for Customer Service in 2014, 2015 2016, 2017 and 2019. We also were voted Best of Design in 2016, 2017, 2018, 2019 which only 2% of professionals receive. Rudloff Custom Builders has been featured on Houzz in their Kitchen of the Week, What to Know About Using Reclaimed Wood in the Kitchen as well as included in their Bathroom WorkBook article. We are a full service, certified remodeling company that covers all of the Philadelphia suburban area. This business, like most others, developed from a friendship of young entrepreneurs who wanted to make a difference in their clients’ lives, one household at a time. This relationship between partners is much more than a friendship. Edward and Stephen Rudloff are brothers who have renovated and built custom homes together paying close attention to detail. They are carpenters by trade and understand concept and execution. Rudloff Custom Builders will provide services for you with the highest level of professionalism, quality, detail, punctuality and craftsmanship, every step of the way along our journey together.
Specializing in residential construction allows us to connect with our clients early in the design phase to ensure that every detail is captured as you imagined. One stop shopping is essentially what you will receive with Rudloff Custom Builders from design of your project to the construction of your dreams, executed by on-site project managers and skilled craftsmen. Our concept: envision our client’s ideas and make them a reality. Our mission: CREATING LIFETIME RELATIONSHIPS BUILT ON TRUST AND INTEGRITY.
Photo Credit: Linda McManus Images
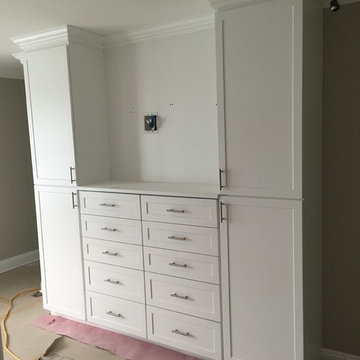
Closettec
Modelo de dormitorio principal de estilo americano de tamaño medio con paredes beige y suelo de madera en tonos medios
Modelo de dormitorio principal de estilo americano de tamaño medio con paredes beige y suelo de madera en tonos medios
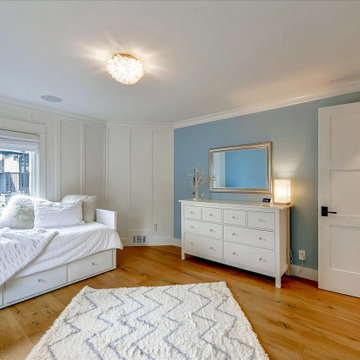
Sometimes the odd element ends up being genuinely charming, as is the case with the angled corner treated with board and batten.
Ejemplo de dormitorio blanco y blanco y madera de estilo americano de tamaño medio con paredes azules, suelo de madera en tonos medios y suelo marrón
Ejemplo de dormitorio blanco y blanco y madera de estilo americano de tamaño medio con paredes azules, suelo de madera en tonos medios y suelo marrón
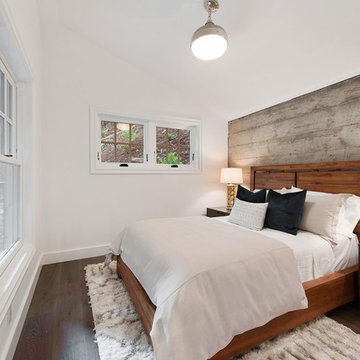
Foto de habitación de invitados de estilo americano pequeña con suelo de madera en tonos medios
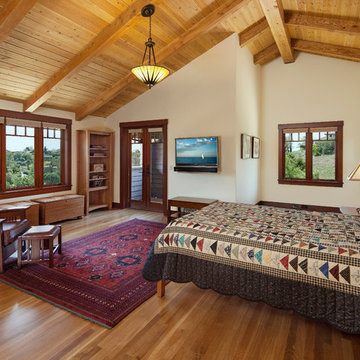
Bedroom.
Imagen de dormitorio principal de estilo americano sin chimenea con paredes beige y suelo de madera en tonos medios
Imagen de dormitorio principal de estilo americano sin chimenea con paredes beige y suelo de madera en tonos medios
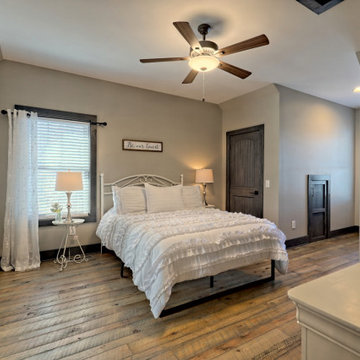
This gorgeous lake home sits right on the water's edge. It features a harmonious blend of rustic and and modern elements, including a rough-sawn pine floor, gray stained cabinetry, and accents of shiplap and tongue and groove throughout.
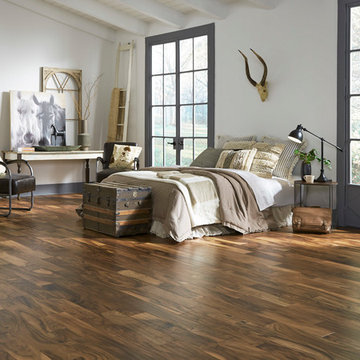
Acacia is distinguished by its eye-pleasing, distressed surface, giving it a delicate, rippled appearance. Crafted from durable engineered hardwood, the 5 inch planks have medium, reddish-brown hues with golden undertones and natural Acacia graining. This charming color variation makes Acacia a versatile floor, suitable for almost any décor.
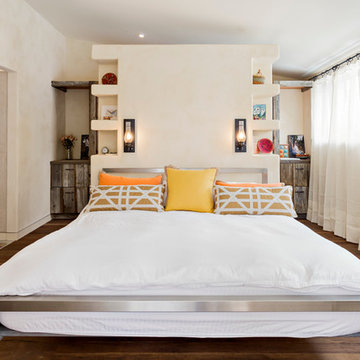
This Boulder, Colorado remodel by fuentesdesign demonstrates the possibility of renewal in American suburbs, and Passive House design principles. Once an inefficient single story 1,000 square-foot ranch house with a forced air furnace, has been transformed into a two-story, solar powered 2500 square-foot three bedroom home ready for the next generation.
The new design for the home is modern with a sustainable theme, incorporating a palette of natural materials including; reclaimed wood finishes, FSC-certified pine Zola windows and doors, and natural earth and lime plasters that soften the interior and crisp contemporary exterior with a flavor of the west. A Ninety-percent efficient energy recovery fresh air ventilation system provides constant filtered fresh air to every room. The existing interior brick was removed and replaced with insulation. The remaining heating and cooling loads are easily met with the highest degree of comfort via a mini-split heat pump, the peak heat load has been cut by a factor of 4, despite the house doubling in size. During the coldest part of the Colorado winter, a wood stove for ambiance and low carbon back up heat creates a special place in both the living and kitchen area, and upstairs loft.
This ultra energy efficient home relies on extremely high levels of insulation, air-tight detailing and construction, and the implementation of high performance, custom made European windows and doors by Zola Windows. Zola’s ThermoPlus Clad line, which boasts R-11 triple glazing and is thermally broken with a layer of patented German Purenit®, was selected for the project. These windows also provide a seamless indoor/outdoor connection, with 9′ wide folding doors from the dining area and a matching 9′ wide custom countertop folding window that opens the kitchen up to a grassy court where mature trees provide shade and extend the living space during the summer months.
With air-tight construction, this home meets the Passive House Retrofit (EnerPHit) air-tightness standard of
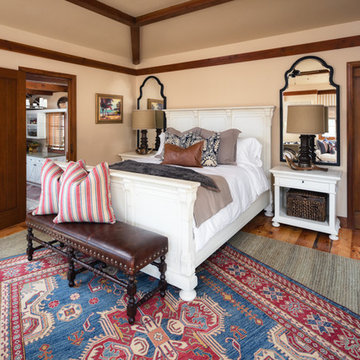
The design of this cottage casita was a mix of classic Ralph Lauren, traditional Spanish and American cottage. J Hill Interiors was hired to redecorate this back home to occupy the family, during the main home’s renovations. J Hill Interiors is currently under-way in completely redesigning the client’s main home.
Andy McRory Photography
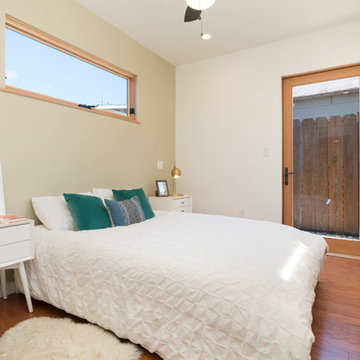
Modelo de dormitorio principal de estilo americano pequeño con paredes verdes y suelo de madera en tonos medios
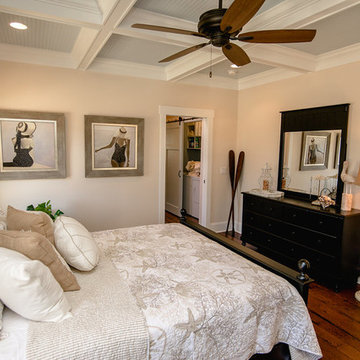
Kristopher Gerner
Ejemplo de dormitorio principal de estilo americano de tamaño medio sin chimenea con paredes blancas y suelo de madera en tonos medios
Ejemplo de dormitorio principal de estilo americano de tamaño medio sin chimenea con paredes blancas y suelo de madera en tonos medios
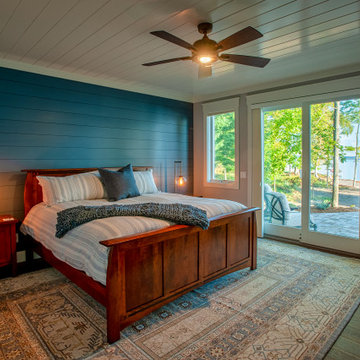
The sunrise view over Lake Skegemog steals the show in this classic 3963 sq. ft. craftsman home. This Up North Retreat was built with great attention to detail and superior craftsmanship. The expansive entry with floor to ceiling windows and beautiful vaulted 28 ft ceiling frame a spectacular lake view.
This well-appointed home features hickory floors, custom built-in mudroom bench, pantry, and master closet, along with lake views from each bedroom suite and living area provides for a perfect get-away with space to accommodate guests. The elegant custom kitchen design by Nowak Cabinets features quartz counter tops, premium appliances, and an impressive island fit for entertaining. Hand crafted loft barn door, artfully designed ridge beam, vaulted tongue and groove ceilings, barn beam mantle and custom metal worked railing blend seamlessly with the clients carefully chosen furnishings and lighting fixtures to create a graceful lakeside charm.
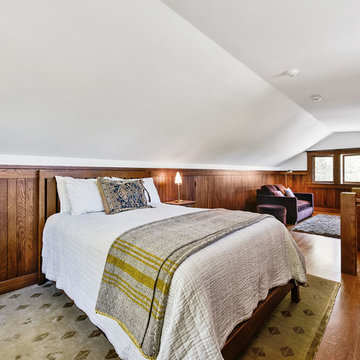
Updating historic John Hudson Thomas-designed Berkeley bungalow to modern code. Remodel designed by Lorin Hill, Architect included adding an interior stair to provide access to new second-story bedroom with ensuite bath. Main floor renovation included new kitchen, bath as well as bringing all services up to code. Project involved extensive use of traditional materials and craftsmanship.
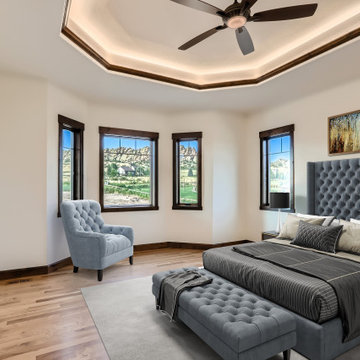
Ejemplo de dormitorio principal de estilo americano grande con suelo de madera en tonos medios, suelo marrón y bandeja
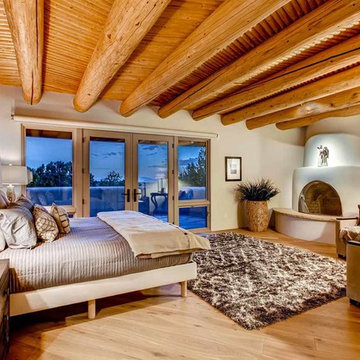
Imagen de dormitorio principal de estilo americano grande con chimenea de esquina, paredes azules, suelo de madera en tonos medios y marco de chimenea de yeso
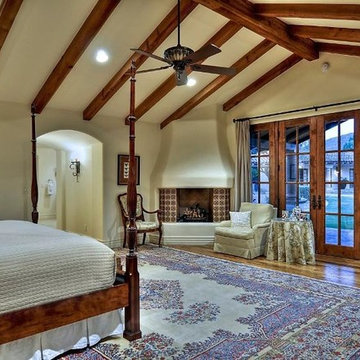
Foto de dormitorio principal de estilo americano grande con paredes beige, suelo de madera en tonos medios, todas las chimeneas y marco de chimenea de baldosas y/o azulejos
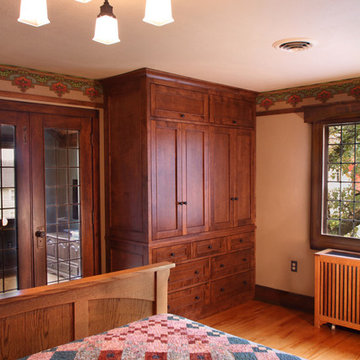
Michael's Photography
Diseño de dormitorio principal de estilo americano grande con paredes beige y suelo de madera en tonos medios
Diseño de dormitorio principal de estilo americano grande con paredes beige y suelo de madera en tonos medios
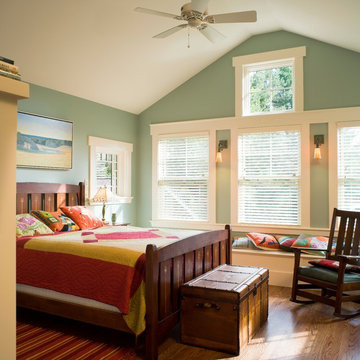
Diseño de dormitorio de estilo americano de tamaño medio sin chimenea con paredes verdes y suelo de madera en tonos medios
1.936 ideas para dormitorios de estilo americano con suelo de madera en tonos medios
9