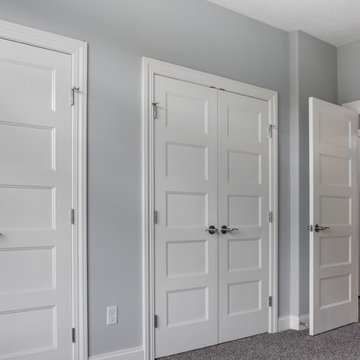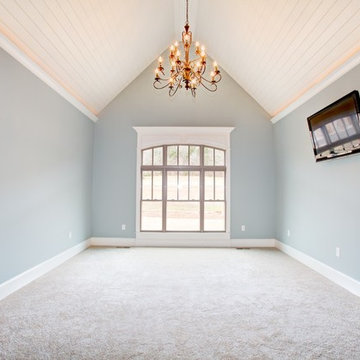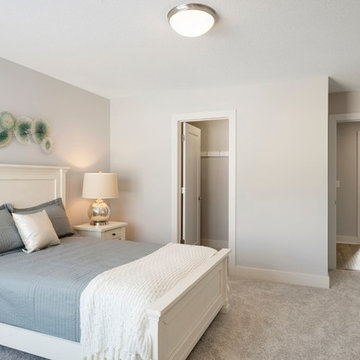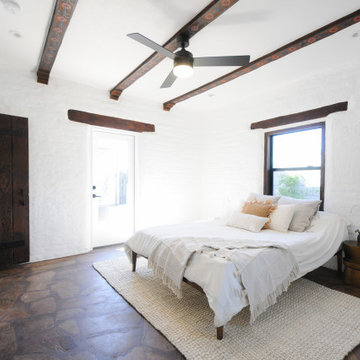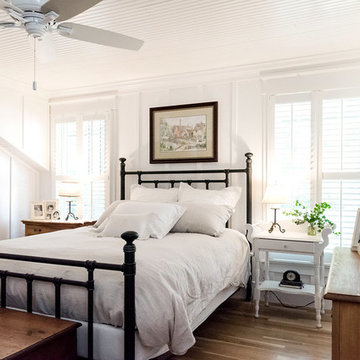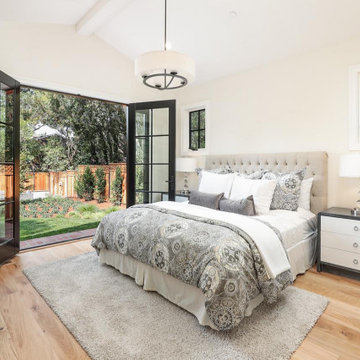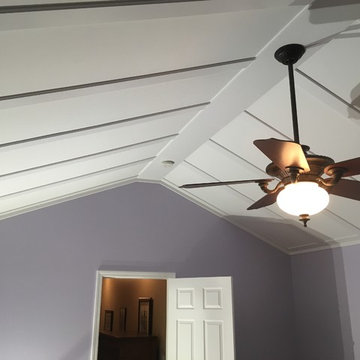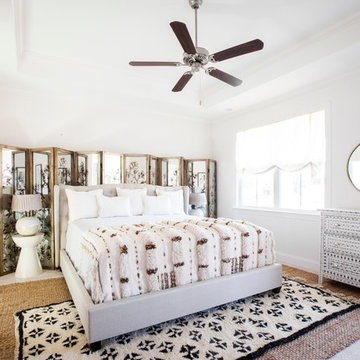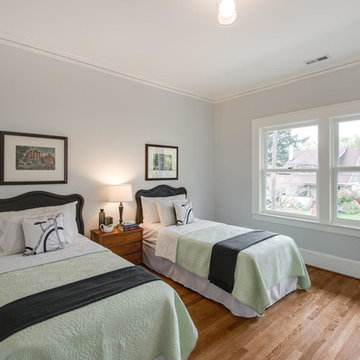5.037 ideas para dormitorios de estilo americano blancos
Filtrar por
Presupuesto
Ordenar por:Popular hoy
121 - 140 de 5037 fotos
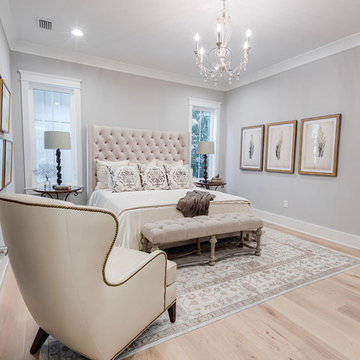
This elegant master bedroom has gray walls and custom trim around the windows and doors. The light flooring compliments the decor of the room. This custom designed home is located in the charming fruit and nut district of Fairhope, Al. This house has 3 comfortable porches where you can relax and take in the bay breeze.
Built By: Gene Evans Marquee Custom Home Builders, LLC
Designed By: Bob Chatham Custom Home Designs
Photos By: Ray Baker
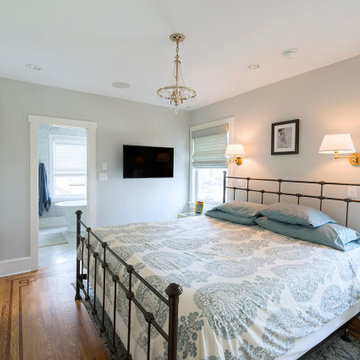
The master bedroom features custom, built in wardrobes with cabinets and drawers in varying sizes. The red oak floor with the mahogany inlay continues in this room.
What started as an addition project turned into a full house remodel in this Modern Craftsman home in Narberth, PA.. The addition included the creation of a sitting room, family room, mudroom and third floor. As we moved to the rest of the home, we designed and built a custom staircase to connect the family room to the existing kitchen. We laid red oak flooring with a mahogany inlay throughout house. Another central feature of this is home is all the built-in storage. We used or created every nook for seating and storage throughout the house, as you can see in the family room, dining area, staircase landing, bedroom and bathrooms. Custom wainscoting and trim are everywhere you look, and gives a clean, polished look to this warm house.
Rudloff Custom Builders has won Best of Houzz for Customer Service in 2014, 2015 2016, 2017 and 2019. We also were voted Best of Design in 2016, 2017, 2018, 2019 which only 2% of professionals receive. Rudloff Custom Builders has been featured on Houzz in their Kitchen of the Week, What to Know About Using Reclaimed Wood in the Kitchen as well as included in their Bathroom WorkBook article. We are a full service, certified remodeling company that covers all of the Philadelphia suburban area. This business, like most others, developed from a friendship of young entrepreneurs who wanted to make a difference in their clients’ lives, one household at a time. This relationship between partners is much more than a friendship. Edward and Stephen Rudloff are brothers who have renovated and built custom homes together paying close attention to detail. They are carpenters by trade and understand concept and execution. Rudloff Custom Builders will provide services for you with the highest level of professionalism, quality, detail, punctuality and craftsmanship, every step of the way along our journey together.
Specializing in residential construction allows us to connect with our clients early in the design phase to ensure that every detail is captured as you imagined. One stop shopping is essentially what you will receive with Rudloff Custom Builders from design of your project to the construction of your dreams, executed by on-site project managers and skilled craftsmen. Our concept: envision our client’s ideas and make them a reality. Our mission: CREATING LIFETIME RELATIONSHIPS BUILT ON TRUST AND INTEGRITY.
Photo Credit: Linda McManus Images
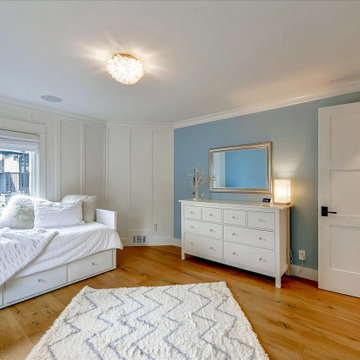
Sometimes the odd element ends up being genuinely charming, as is the case with the angled corner treated with board and batten.
Ejemplo de dormitorio blanco y blanco y madera de estilo americano de tamaño medio con paredes azules, suelo de madera en tonos medios y suelo marrón
Ejemplo de dormitorio blanco y blanco y madera de estilo americano de tamaño medio con paredes azules, suelo de madera en tonos medios y suelo marrón

Modelo de habitación de invitados de estilo americano de tamaño medio sin chimenea con paredes blancas, suelo de cemento, suelo gris y vigas vistas
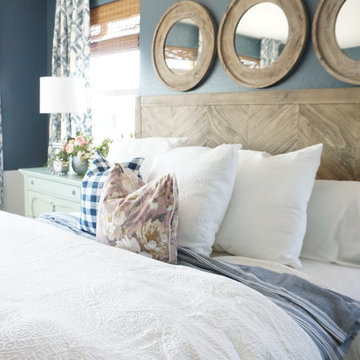
Master suite has been painted a deep blue with paneling surround and a custom sliding bar door for the bathroom entrance. Mint Green dressers with a layered window treatment and a settee for comfort seating.
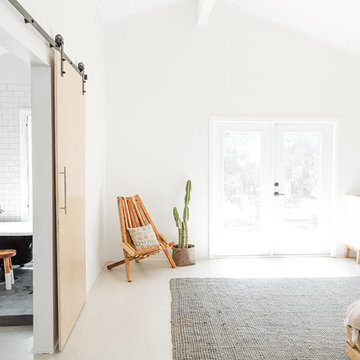
Diseño de dormitorio principal de estilo americano de tamaño medio con paredes blancas y suelo de cemento
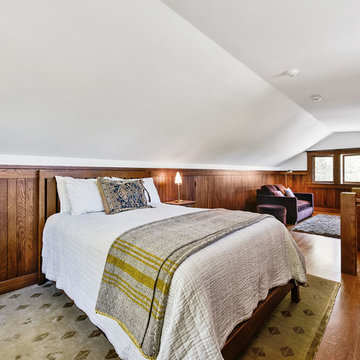
Updating historic John Hudson Thomas-designed Berkeley bungalow to modern code. Remodel designed by Lorin Hill, Architect included adding an interior stair to provide access to new second-story bedroom with ensuite bath. Main floor renovation included new kitchen, bath as well as bringing all services up to code. Project involved extensive use of traditional materials and craftsmanship.
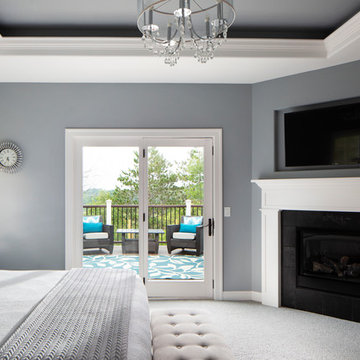
Trey ceiling painted the same Network Grey color of the walls is accented by the white painted crown and millwork. The Lights of Distinction chandelair and painted wood fireplace mantel adds the romance to this Master Bedroom.
Full patio door allows walk out onto outdoor deck and the sun to shine in. (Ryan Hainey)
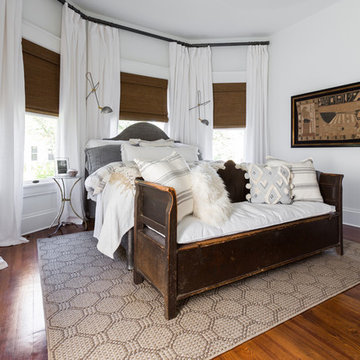
Ejemplo de dormitorio principal de estilo americano de tamaño medio con paredes blancas, suelo de madera oscura y suelo marrón
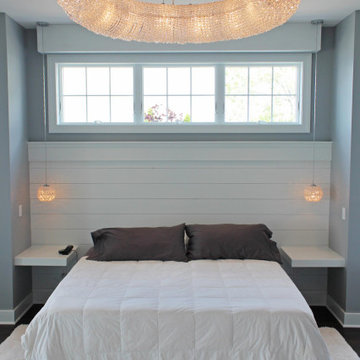
Bedroom with a special wood wall feature and built-in bedside tables and a unique, round, glass lighting fixture.
Imagen de dormitorio principal de estilo americano de tamaño medio con paredes grises, suelo de madera oscura y suelo marrón
Imagen de dormitorio principal de estilo americano de tamaño medio con paredes grises, suelo de madera oscura y suelo marrón
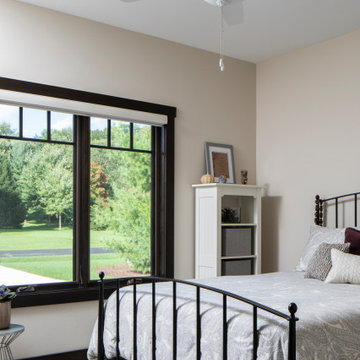
Diseño de habitación de invitados de estilo americano de tamaño medio sin chimenea con paredes grises, moqueta y suelo gris
5.037 ideas para dormitorios de estilo americano blancos
7
