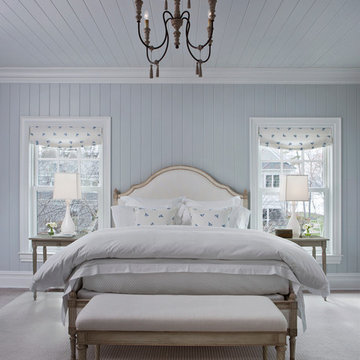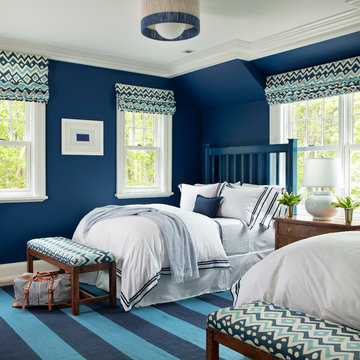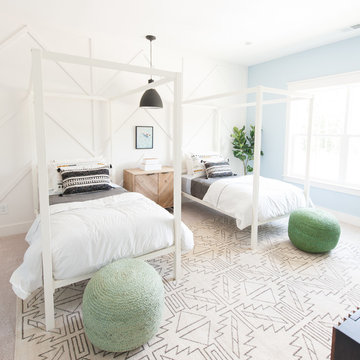3.458 ideas para dormitorios costeros con paredes azules
Filtrar por
Presupuesto
Ordenar por:Popular hoy
1 - 20 de 3458 fotos
Artículo 1 de 3
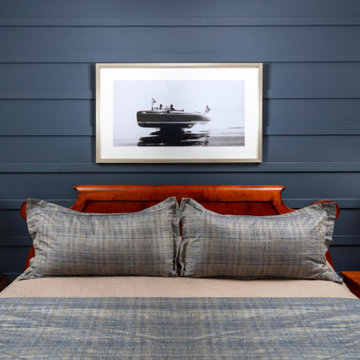
Custom applied molding to create a ship lap feel for less
Ejemplo de habitación de invitados costera de tamaño medio con paredes azules, suelo de madera clara, suelo marrón y panelado
Ejemplo de habitación de invitados costera de tamaño medio con paredes azules, suelo de madera clara, suelo marrón y panelado

[Our Clients]
We were so excited to help these new homeowners re-envision their split-level diamond in the rough. There was so much potential in those walls, and we couldn’t wait to delve in and start transforming spaces. Our primary goal was to re-imagine the main level of the home and create an open flow between the space. So, we started by converting the existing single car garage into their living room (complete with a new fireplace) and opening up the kitchen to the rest of the level.
[Kitchen]
The original kitchen had been on the small side and cut-off from the rest of the home, but after we removed the coat closet, this kitchen opened up beautifully. Our plan was to create an open and light filled kitchen with a design that translated well to the other spaces in this home, and a layout that offered plenty of space for multiple cooks. We utilized clean white cabinets around the perimeter of the kitchen and popped the island with a spunky shade of blue. To add a real element of fun, we jazzed it up with the colorful escher tile at the backsplash and brought in accents of brass in the hardware and light fixtures to tie it all together. Through out this home we brought in warm wood accents and the kitchen was no exception, with its custom floating shelves and graceful waterfall butcher block counter at the island.
[Dining Room]
The dining room had once been the home’s living room, but we had other plans in mind. With its dramatic vaulted ceiling and new custom steel railing, this room was just screaming for a dramatic light fixture and a large table to welcome one-and-all.
[Living Room]
We converted the original garage into a lovely little living room with a cozy fireplace. There is plenty of new storage in this space (that ties in with the kitchen finishes), but the real gem is the reading nook with two of the most comfortable armchairs you’ve ever sat in.
[Master Suite]
This home didn’t originally have a master suite, so we decided to convert one of the bedrooms and create a charming suite that you’d never want to leave. The master bathroom aesthetic quickly became all about the textures. With a sultry black hex on the floor and a dimensional geometric tile on the walls we set the stage for a calm space. The warm walnut vanity and touches of brass cozy up the space and relate with the feel of the rest of the home. We continued the warm wood touches into the master bedroom, but went for a rich accent wall that elevated the sophistication level and sets this space apart.
[Hall Bathroom]
The floor tile in this bathroom still makes our hearts skip a beat. We designed the rest of the space to be a clean and bright white, and really let the lovely blue of the floor tile pop. The walnut vanity cabinet (complete with hairpin legs) adds a lovely level of warmth to this bathroom, and the black and brass accents add the sophisticated touch we were looking for.
[Office]
We loved the original built-ins in this space, and knew they needed to always be a part of this house, but these 60-year-old beauties definitely needed a little help. We cleaned up the cabinets and brass hardware, switched out the formica counter for a new quartz top, and painted wall a cheery accent color to liven it up a bit. And voila! We have an office that is the envy of the neighborhood.

Ejemplo de dormitorio principal marinero pequeño con paredes azules, suelo de madera oscura, suelo marrón, vigas vistas, todas las chimeneas y marco de chimenea de baldosas y/o azulejos
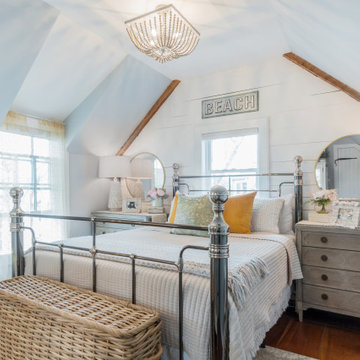
I love these unique ceilings and the real New England feel of this bedroom. It combines sophistication and a relaxing beach house feel.
Imagen de dormitorio principal costero pequeño con paredes azules y suelo marrón
Imagen de dormitorio principal costero pequeño con paredes azules y suelo marrón
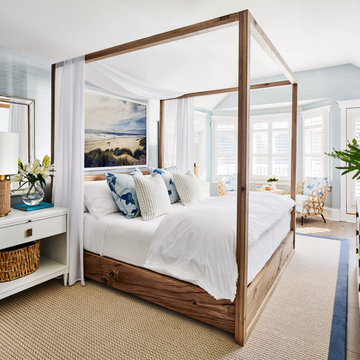
It’s lucky to have such a great space to work with when creating our coastal vision for the master bedroom. We centered this design around one of our favorite coastal style beds of all time, the solid oak Thomas Bina Otis Poster Bed. To soften the space, we wrapped the room in a textural wallpaper. Once again, we injected color and pattern into the design through the soft materials, like the bedding and the sophisticated koi fish print from Schumacher on our Ella rattan chair from Palecek. The master bedroom was our client’s whimsical getaway and the process from the floor planning and design schematics, to 3D renderings and then the final photography, it was just beautiful.
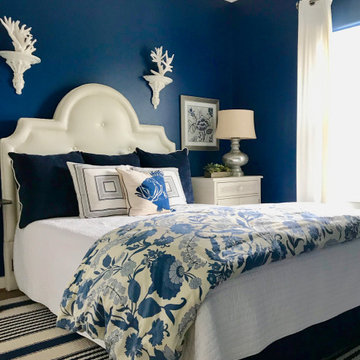
This is our beach house which is available through VRBO #1837646, it is located in Galveston TX, the house sleeps 10, is a four bedroom 3 bath home.
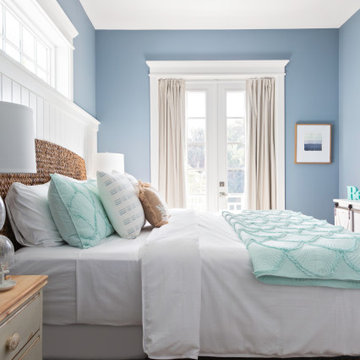
Foto de dormitorio principal costero de tamaño medio con paredes azules, suelo de madera en tonos medios y suelo marrón
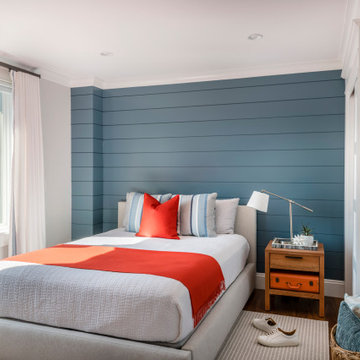
Modelo de dormitorio costero con paredes azules, suelo de madera oscura, suelo marrón y machihembrado
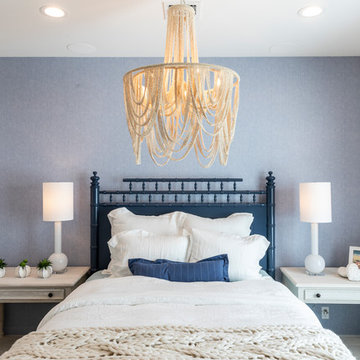
Imagen de habitación de invitados marinera de tamaño medio con paredes azules

This cozy lake cottage skillfully incorporates a number of features that would normally be restricted to a larger home design. A glance of the exterior reveals a simple story and a half gable running the length of the home, enveloping the majority of the interior spaces. To the rear, a pair of gables with copper roofing flanks a covered dining area that connects to a screened porch. Inside, a linear foyer reveals a generous staircase with cascading landing. Further back, a centrally placed kitchen is connected to all of the other main level entertaining spaces through expansive cased openings. A private study serves as the perfect buffer between the homes master suite and living room. Despite its small footprint, the master suite manages to incorporate several closets, built-ins, and adjacent master bath complete with a soaker tub flanked by separate enclosures for shower and water closet. Upstairs, a generous double vanity bathroom is shared by a bunkroom, exercise space, and private bedroom. The bunkroom is configured to provide sleeping accommodations for up to 4 people. The rear facing exercise has great views of the rear yard through a set of windows that overlook the copper roof of the screened porch below.
Builder: DeVries & Onderlinde Builders
Interior Designer: Vision Interiors by Visbeen
Photographer: Ashley Avila Photography

Photo by: Daniel Contelmo Jr.
Imagen de dormitorio principal marinero grande sin chimenea con paredes azules, suelo de madera en tonos medios y suelo marrón
Imagen de dormitorio principal marinero grande sin chimenea con paredes azules, suelo de madera en tonos medios y suelo marrón
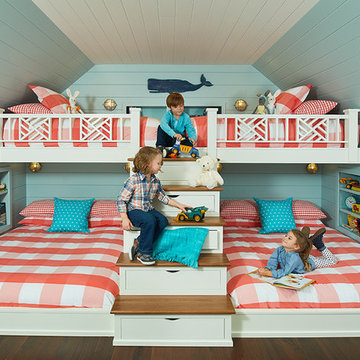
In this formerly unfinished room above a garage, we were tasked with creating the ultimate kids’ space that could easily be used for adult guests as well. Our space was limited, but our client’s imagination wasn’t! Bold, fun, summertime colors, layers of pattern, and a strong emphasis on architectural details make for great vignettes at every turn.
With many collaborations and revisions, we created a space that sleeps 8, offers a game/project table, a cozy reading space, and a full bathroom. The game table and banquette, bathroom vanity, locker wall, and unique bunks were custom designed by Bayberry Cottage and all allow for tons of clever storage spaces.
This is a space created for loved ones and a lifetime of memories of a fabulous lakefront vacation home!
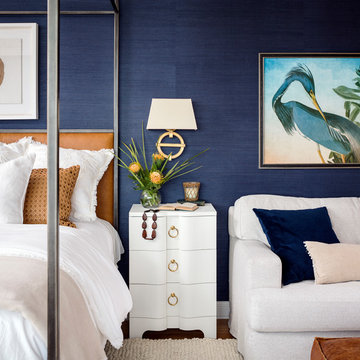
Photo courtesy of Chipper Hatter
Modelo de dormitorio principal marinero de tamaño medio con paredes azules, suelo de madera clara, chimenea de esquina, marco de chimenea de baldosas y/o azulejos y suelo marrón
Modelo de dormitorio principal marinero de tamaño medio con paredes azules, suelo de madera clara, chimenea de esquina, marco de chimenea de baldosas y/o azulejos y suelo marrón
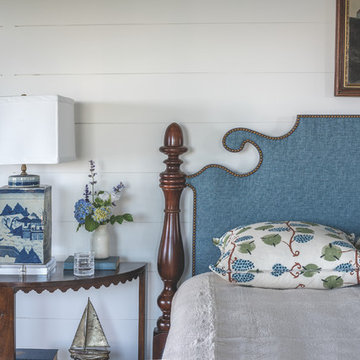
Imagen de habitación de invitados costera de tamaño medio sin chimenea con paredes azules, suelo de madera clara y suelo marrón
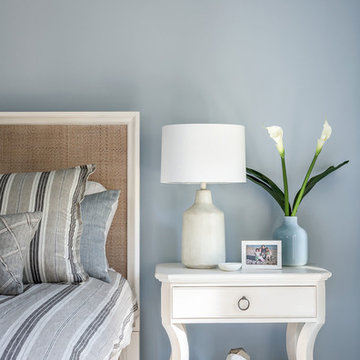
Modern kitchen design by Benning Design Construction. Photos by Matt Rosendahl at Premier Visuals.
Imagen de dormitorio principal costero de tamaño medio sin chimenea con paredes azules, moqueta y suelo gris
Imagen de dormitorio principal costero de tamaño medio sin chimenea con paredes azules, moqueta y suelo gris
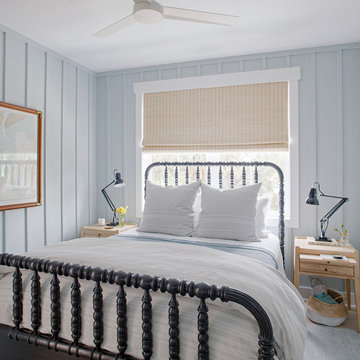
Richard Leo Johnson
Wall Color: Benjamin Moore, Pale Smoke 1584
Trim: Sherwin Williams, Extra White 7006
Bed: Noir, Bachelor - Hand Rubbed Black
Pillows & Duvet: Coyuchi, Dotted Lantern Printed Alpine White w/ Tonal Oceans
Bedside Tables: Noir, Elm Genie Side Table
Lamps: Anglepoise, Original 1227 Brass Desk Lamp - Deep Slate
Fan: Build.com, MinkaAire
Roman Shade: The Woven Co., Omni Natural #207
Rug: Surya, Mirabella - Light Gray/Bright Blue
Basket: Asher + Rye, Olli Ella - Large White Belly Basket
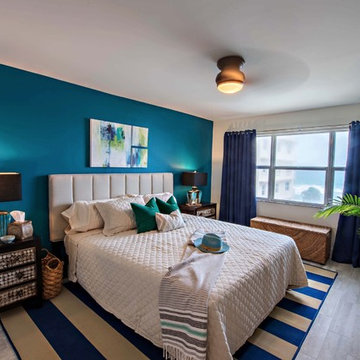
Imagen de dormitorio principal costero de tamaño medio con paredes azules, suelo de baldosas de porcelana y suelo gris
3.458 ideas para dormitorios costeros con paredes azules
1
