17.810 ideas para dormitorios contemporáneos con suelo marrón
Filtrar por
Presupuesto
Ordenar por:Popular hoy
81 - 100 de 17.810 fotos
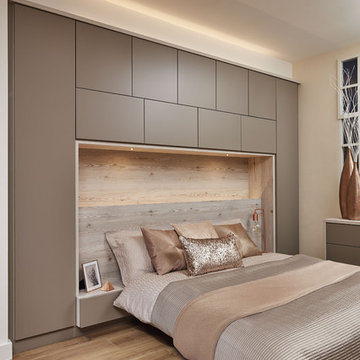
Beautiful bespoke bedroom furniture isn’t limited to those with large rooms. Small or awkward spaces can often benefit the most from a made-to-measure furniture solution, as seen in this stunning contemporary grey bedroom. Built-in overhead storage opens up additional space, while headboard lighting and a ceiling infill add extra illumination. A vanity unit has been incorporated into the wardrobe space, creating a perfect space to get ready that is easily hidden away when not in use.
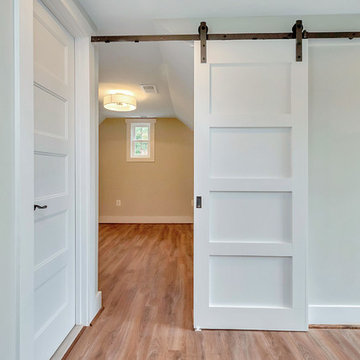
Imagen de dormitorio principal contemporáneo de tamaño medio sin chimenea con suelo de madera en tonos medios, paredes grises y suelo marrón
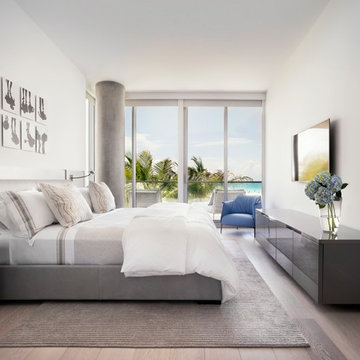
Foto de dormitorio principal contemporáneo grande sin chimenea con paredes blancas, suelo de madera clara y suelo marrón
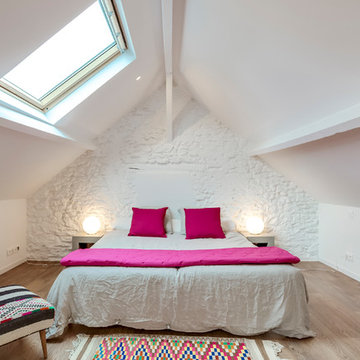
Gilles de Caevel
Modelo de dormitorio principal actual de tamaño medio con paredes blancas, suelo marrón y suelo de madera clara
Modelo de dormitorio principal actual de tamaño medio con paredes blancas, suelo marrón y suelo de madera clara
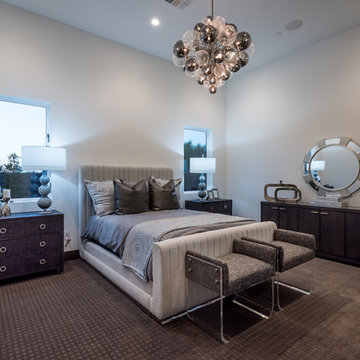
Guest Bedroom
Diseño de dormitorio principal actual grande sin chimenea con paredes blancas, moqueta y suelo marrón
Diseño de dormitorio principal actual grande sin chimenea con paredes blancas, moqueta y suelo marrón
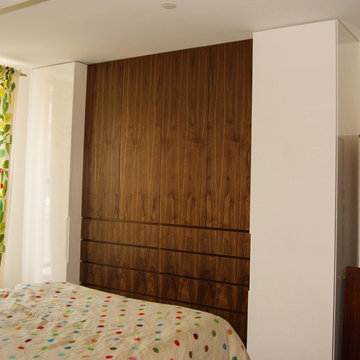
Storage always comes in a premium in NYC. This custom wardrobe makes efficient use of limited space in a master bedroom of a NYC condo. The warm walnut wood veneer is juxtaposed next to high gloss laminate. The clean design approach utilize concealed routed finger pulls and eliminate need for knobs and pulls.
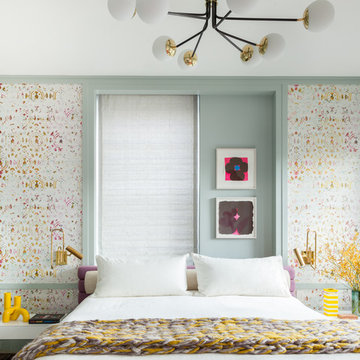
Notable decor elements include: Elitis Donghia Kandy/Brit Pop wallpaper, Farrow and Ball Light Blue paint, DDC bedside tables in clear glass with floating drawer, Gentner Design pivot sconces in burnished brass, yellow striped Raymor vase, yellow Raymor tube vase, merino wool throw in grey and yellow from ALT for Living, custom upholstered headboard in Baumann wool fabric, Bourgeois Boheme Concorde chandelier and bolster in Castel Salina green and white tweed
Photos: Francesco Bertocci

This mountain modern bedroom furnished by the Aspen Interior Designer team at Aspen Design Room seems to flow effortlessly into the mountain landscape beyond the walls of windows that envelope the space. The warmth form the built in fireplace creates an elegant contrast to the snowy landscape beyond. While the hide headboard and storage bench add to the wild Rocky Mountain atmosphere, the deep black and gray tones give the space its modern feel.
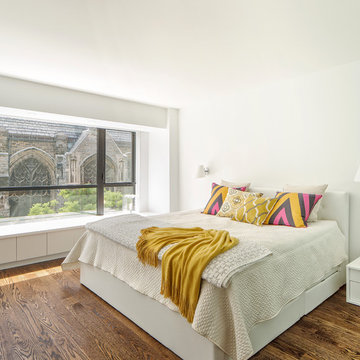
© SGM PHOTOGRAPHY
Modelo de dormitorio actual de tamaño medio con paredes blancas, suelo de madera en tonos medios y suelo marrón
Modelo de dormitorio actual de tamaño medio con paredes blancas, suelo de madera en tonos medios y suelo marrón
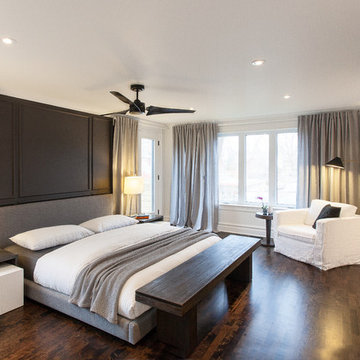
Master Bedroom designed by Veronica Martin Design www.veronicamartindesignstudio.com
Studio Photography by Urszula Muntean Photography
Imagen de dormitorio principal actual grande sin chimenea con paredes grises, suelo de madera oscura y suelo marrón
Imagen de dormitorio principal actual grande sin chimenea con paredes grises, suelo de madera oscura y suelo marrón
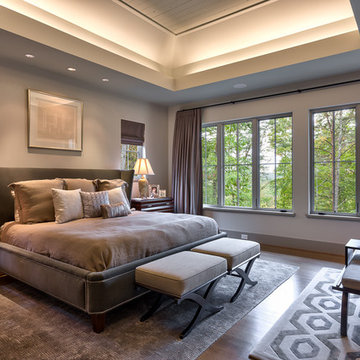
Kevin Meechan - Meechan Architectural Photography
Foto de dormitorio principal contemporáneo grande con paredes grises, suelo de madera en tonos medios y suelo marrón
Foto de dormitorio principal contemporáneo grande con paredes grises, suelo de madera en tonos medios y suelo marrón
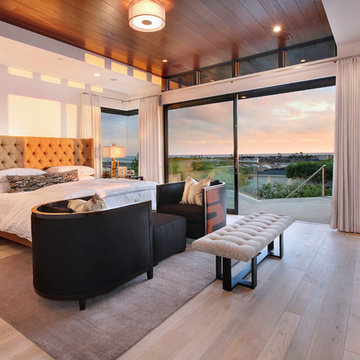
Jeri Koegel Photography
Foto de dormitorio principal actual grande con paredes blancas, suelo de madera clara, marco de chimenea de piedra, chimenea lineal y suelo marrón
Foto de dormitorio principal actual grande con paredes blancas, suelo de madera clara, marco de chimenea de piedra, chimenea lineal y suelo marrón
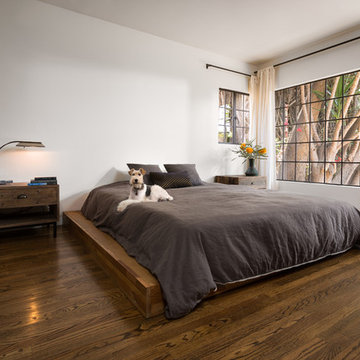
Bedroom. Photo by Clark Dugger
Foto de dormitorio principal contemporáneo de tamaño medio sin chimenea con paredes blancas, suelo marrón y suelo de madera en tonos medios
Foto de dormitorio principal contemporáneo de tamaño medio sin chimenea con paredes blancas, suelo marrón y suelo de madera en tonos medios
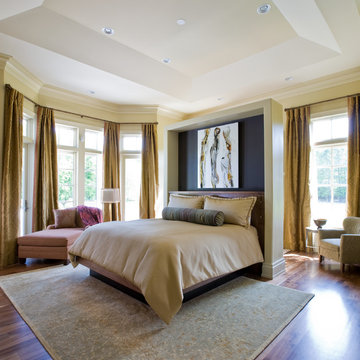
Photographer: Geoffrey Hodgdon
Builder: Robert Purcell, Beechwood, Inc.
Architect: Keith Iott, Iott Architectural Engineering
Imagen de dormitorio principal contemporáneo extra grande sin chimenea con paredes beige, suelo de madera oscura y suelo marrón
Imagen de dormitorio principal contemporáneo extra grande sin chimenea con paredes beige, suelo de madera oscura y suelo marrón
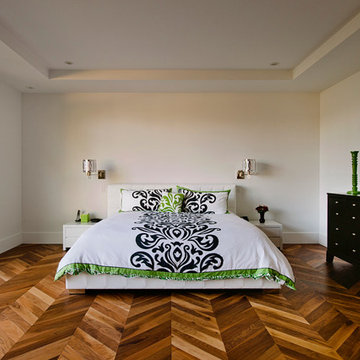
Contemporary Bedroom
Builder: Rockridge Fine Homes
Photography: Jason Brown
Foto de dormitorio actual con paredes blancas, suelo de madera en tonos medios y suelo marrón
Foto de dormitorio actual con paredes blancas, suelo de madera en tonos medios y suelo marrón
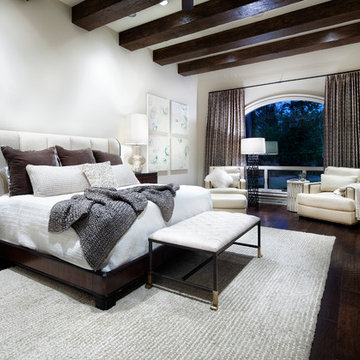
Foto de dormitorio contemporáneo con paredes blancas, suelo de madera oscura y suelo marrón
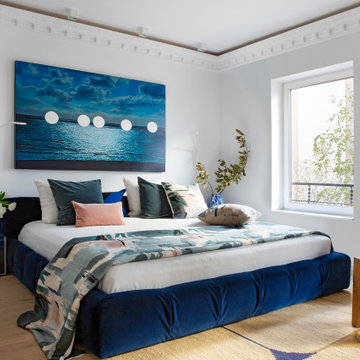
Ejemplo de dormitorio contemporáneo con paredes blancas, suelo de madera en tonos medios y suelo marrón
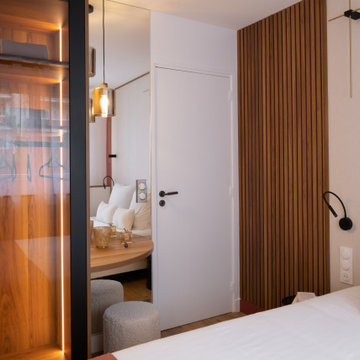
Cet appartement situé dans le XVe arrondissement parisien présentait des volumes intéressants et généreux, mais manquait de chaleur : seuls des murs blancs et un carrelage anthracite rythmaient les espaces. Ainsi, un seul maitre mot pour ce projet clé en main : égayer les lieux !
Une entrée effet « wow » dans laquelle se dissimule une buanderie derrière une cloison miroir, trois chambres avec pour chacune d’entre elle un code couleur, un espace dressing et des revêtements muraux sophistiqués, ainsi qu’une cuisine ouverte sur la salle à manger pour d’avantage de convivialité. Le salon quant à lui, se veut généreux mais intimiste, une grande bibliothèque sur mesure habille l’espace alliant options de rangements et de divertissements. Un projet entièrement sur mesure pour une ambiance contemporaine aux lignes délicates.
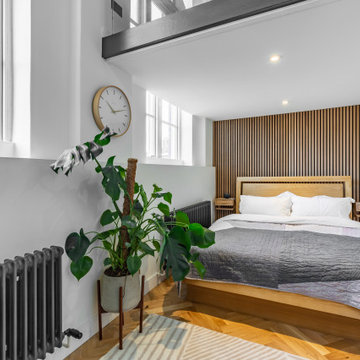
Diseño de dormitorio actual con paredes blancas, suelo de madera en tonos medios, suelo marrón y madera
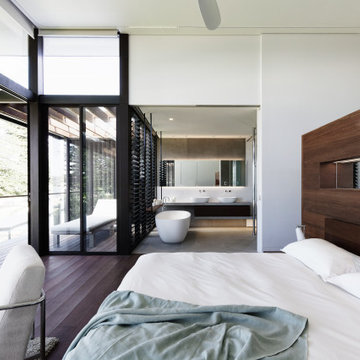
Interior - Bedroom
Beach House at Avoca Beach by Architecture Saville Isaacs
Project Summary
Architecture Saville Isaacs
https://www.architecturesavilleisaacs.com.au/
The core idea of people living and engaging with place is an underlying principle of our practice, given expression in the manner in which this home engages with the exterior, not in a general expansive nod to view, but in a varied and intimate manner.
The interpretation of experiencing life at the beach in all its forms has been manifested in tangible spaces and places through the design of pavilions, courtyards and outdoor rooms.
Architecture Saville Isaacs
https://www.architecturesavilleisaacs.com.au/
A progression of pavilions and courtyards are strung off a circulation spine/breezeway, from street to beach: entry/car court; grassed west courtyard (existing tree); games pavilion; sand+fire courtyard (=sheltered heart); living pavilion; operable verandah; beach.
The interiors reinforce architectural design principles and place-making, allowing every space to be utilised to its optimum. There is no differentiation between architecture and interiors: Interior becomes exterior, joinery becomes space modulator, materials become textural art brought to life by the sun.
Project Description
Architecture Saville Isaacs
https://www.architecturesavilleisaacs.com.au/
The core idea of people living and engaging with place is an underlying principle of our practice, given expression in the manner in which this home engages with the exterior, not in a general expansive nod to view, but in a varied and intimate manner.
The house is designed to maximise the spectacular Avoca beachfront location with a variety of indoor and outdoor rooms in which to experience different aspects of beachside living.
Client brief: home to accommodate a small family yet expandable to accommodate multiple guest configurations, varying levels of privacy, scale and interaction.
A home which responds to its environment both functionally and aesthetically, with a preference for raw, natural and robust materials. Maximise connection – visual and physical – to beach.
The response was a series of operable spaces relating in succession, maintaining focus/connection, to the beach.
The public spaces have been designed as series of indoor/outdoor pavilions. Courtyards treated as outdoor rooms, creating ambiguity and blurring the distinction between inside and out.
A progression of pavilions and courtyards are strung off circulation spine/breezeway, from street to beach: entry/car court; grassed west courtyard (existing tree); games pavilion; sand+fire courtyard (=sheltered heart); living pavilion; operable verandah; beach.
Verandah is final transition space to beach: enclosable in winter; completely open in summer.
This project seeks to demonstrates that focusing on the interrelationship with the surrounding environment, the volumetric quality and light enhanced sculpted open spaces, as well as the tactile quality of the materials, there is no need to showcase expensive finishes and create aesthetic gymnastics. The design avoids fashion and instead works with the timeless elements of materiality, space, volume and light, seeking to achieve a sense of calm, peace and tranquillity.
Architecture Saville Isaacs
https://www.architecturesavilleisaacs.com.au/
Focus is on the tactile quality of the materials: a consistent palette of concrete, raw recycled grey ironbark, steel and natural stone. Materials selections are raw, robust, low maintenance and recyclable.
Light, natural and artificial, is used to sculpt the space and accentuate textural qualities of materials.
Passive climatic design strategies (orientation, winter solar penetration, screening/shading, thermal mass and cross ventilation) result in stable indoor temperatures, requiring minimal use of heating and cooling.
Architecture Saville Isaacs
https://www.architecturesavilleisaacs.com.au/
Accommodation is naturally ventilated by eastern sea breezes, but sheltered from harsh afternoon winds.
Both bore and rainwater are harvested for reuse.
Low VOC and non-toxic materials and finishes, hydronic floor heating and ventilation ensure a healthy indoor environment.
Project was the outcome of extensive collaboration with client, specialist consultants (including coastal erosion) and the builder.
The interpretation of experiencing life by the sea in all its forms has been manifested in tangible spaces and places through the design of the pavilions, courtyards and outdoor rooms.
The interior design has been an extension of the architectural intent, reinforcing architectural design principles and place-making, allowing every space to be utilised to its optimum capacity.
There is no differentiation between architecture and interiors: Interior becomes exterior, joinery becomes space modulator, materials become textural art brought to life by the sun.
Architecture Saville Isaacs
https://www.architecturesavilleisaacs.com.au/
https://www.architecturesavilleisaacs.com.au/
17.810 ideas para dormitorios contemporáneos con suelo marrón
5