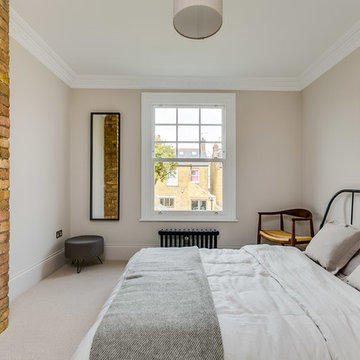5.713 ideas para dormitorios con paredes beige y todas las repisas de chimenea
Filtrar por
Presupuesto
Ordenar por:Popular hoy
1 - 20 de 5713 fotos
Artículo 1 de 3
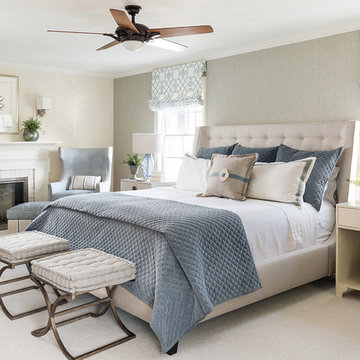
Foto de dormitorio principal tradicional con paredes beige, suelo de madera oscura, todas las chimeneas y marco de chimenea de ladrillo

Imagen de dormitorio principal tradicional con paredes beige, suelo de madera en tonos medios, todas las chimeneas y marco de chimenea de piedra

Modelo de dormitorio principal rural grande con paredes beige, moqueta, todas las chimeneas, marco de chimenea de piedra y suelo beige
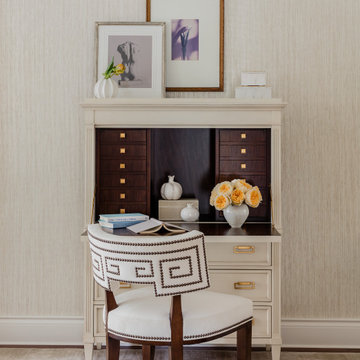
Master Bedroom
Imagen de dormitorio principal clásico renovado extra grande con paredes beige, suelo de madera oscura, todas las chimeneas, marco de chimenea de piedra y suelo marrón
Imagen de dormitorio principal clásico renovado extra grande con paredes beige, suelo de madera oscura, todas las chimeneas, marco de chimenea de piedra y suelo marrón
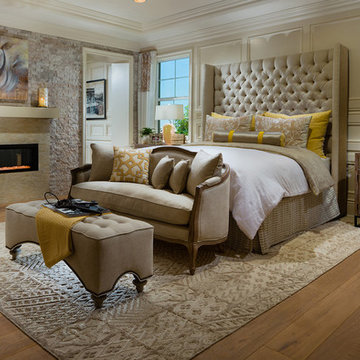
Diseño de dormitorio principal mediterráneo grande con paredes beige, suelo de madera clara, chimenea lineal y marco de chimenea de baldosas y/o azulejos
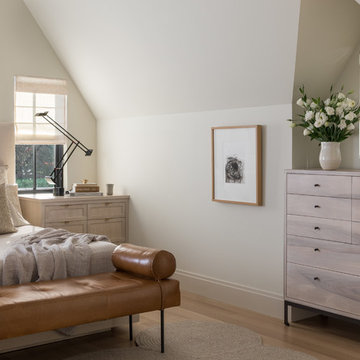
Diseño de dormitorio principal tradicional renovado grande con paredes beige, suelo de madera clara, chimenea de esquina, marco de chimenea de madera y suelo beige
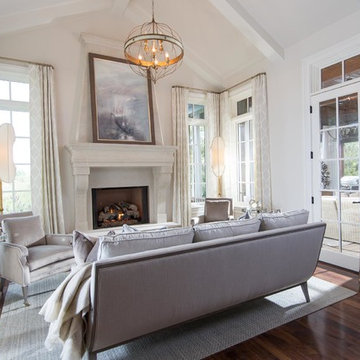
Photographer - Marty Paoletta
Ejemplo de dormitorio principal mediterráneo grande con paredes beige, suelo de madera oscura, todas las chimeneas, marco de chimenea de yeso y suelo marrón
Ejemplo de dormitorio principal mediterráneo grande con paredes beige, suelo de madera oscura, todas las chimeneas, marco de chimenea de yeso y suelo marrón
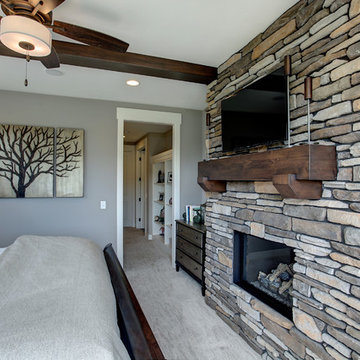
Modelo de dormitorio principal rústico de tamaño medio con paredes beige, moqueta, todas las chimeneas, marco de chimenea de piedra y suelo beige
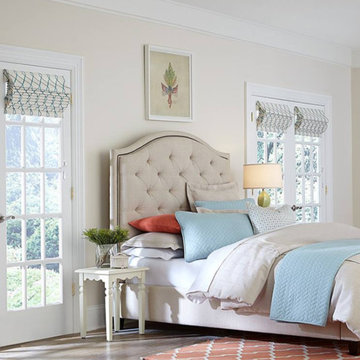
Imagen de dormitorio principal tradicional renovado grande con paredes beige, suelo de madera oscura, todas las chimeneas, marco de chimenea de madera y suelo marrón
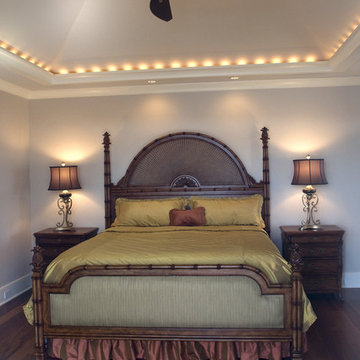
beautiful remodel adding a new private floor for the master suite. Complete with private elevator. Custom linens and bedspread. Vaulted ceiling with up lights
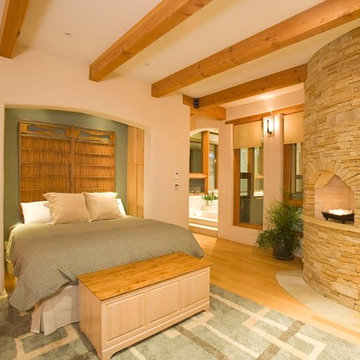
Imagen de dormitorio principal de estilo americano de tamaño medio con paredes beige, suelo de madera clara, chimenea de esquina, marco de chimenea de piedra y suelo beige
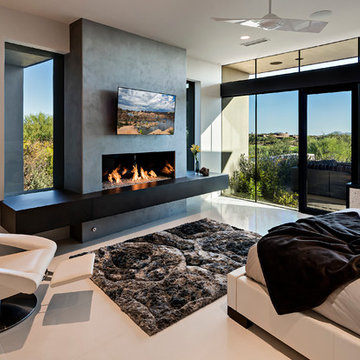
Modelo de dormitorio principal minimalista grande con paredes beige, suelo de baldosas de porcelana, chimenea lineal y marco de chimenea de hormigón
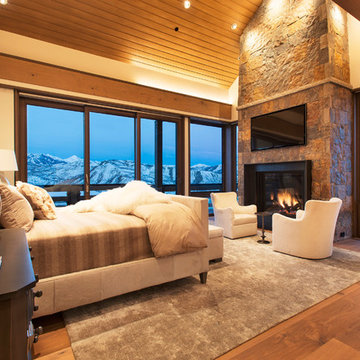
The master bedroom complete with fireplace and stunning views of the Elk Mountain Range in the Colorado Rockies may be one of the most elegant places to rest your head in the world.
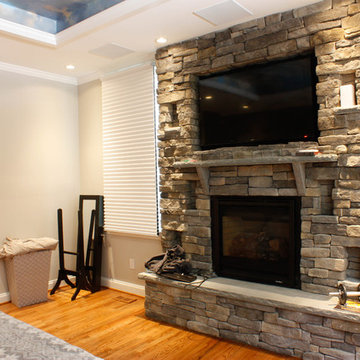
Sarah Turner
Modelo de dormitorio principal minimalista pequeño con paredes beige, suelo de madera clara, todas las chimeneas y marco de chimenea de piedra
Modelo de dormitorio principal minimalista pequeño con paredes beige, suelo de madera clara, todas las chimeneas y marco de chimenea de piedra

This home had a generous master suite prior to the renovation; however, it was located close to the rest of the bedrooms and baths on the floor. They desired their own separate oasis with more privacy and asked us to design and add a 2nd story addition over the existing 1st floor family room, that would include a master suite with a laundry/gift wrapping room.
We added a 2nd story addition without adding to the existing footprint of the home. The addition is entered through a private hallway with a separate spacious laundry room, complete with custom storage cabinetry, sink area, and countertops for folding or wrapping gifts. The bedroom is brimming with details such as custom built-in storage cabinetry with fine trim mouldings, window seats, and a fireplace with fine trim details. The master bathroom was designed with comfort in mind. A custom double vanity and linen tower with mirrored front, quartz countertops and champagne bronze plumbing and lighting fixtures make this room elegant. Water jet cut Calcatta marble tile and glass tile make this walk-in shower with glass window panels a true work of art. And to complete this addition we added a large walk-in closet with separate his and her areas, including built-in dresser storage, a window seat, and a storage island. The finished renovation is their private spa-like place to escape the busyness of life in style and comfort. These delightful homeowners are already talking phase two of renovations with us and we look forward to a longstanding relationship with them.
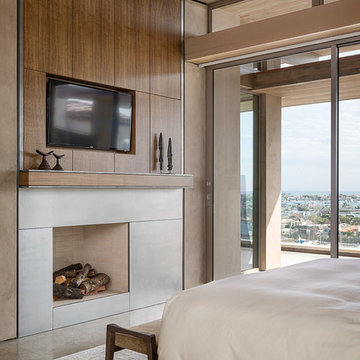
Karyn Millet
Imagen de dormitorio principal actual con paredes beige, todas las chimeneas y marco de chimenea de metal
Imagen de dormitorio principal actual con paredes beige, todas las chimeneas y marco de chimenea de metal

This homage to prairie style architecture located at The Rim Golf Club in Payson, Arizona was designed for owner/builder/landscaper Tom Beck.
This home appears literally fastened to the site by way of both careful design as well as a lichen-loving organic material palatte. Forged from a weathering steel roof (aka Cor-Ten), hand-formed cedar beams, laser cut steel fasteners, and a rugged stacked stone veneer base, this home is the ideal northern Arizona getaway.
Expansive covered terraces offer views of the Tom Weiskopf and Jay Morrish designed golf course, the largest stand of Ponderosa Pines in the US, as well as the majestic Mogollon Rim and Stewart Mountains, making this an ideal place to beat the heat of the Valley of the Sun.
Designing a personal dwelling for a builder is always an honor for us. Thanks, Tom, for the opportunity to share your vision.
Project Details | Northern Exposure, The Rim – Payson, AZ
Architect: C.P. Drewett, AIA, NCARB, Drewett Works, Scottsdale, AZ
Builder: Thomas Beck, LTD, Scottsdale, AZ
Photographer: Dino Tonn, Scottsdale, AZ

This homage to prairie style architecture located at The Rim Golf Club in Payson, Arizona was designed for owner/builder/landscaper Tom Beck.
This home appears literally fastened to the site by way of both careful design as well as a lichen-loving organic material palatte. Forged from a weathering steel roof (aka Cor-Ten), hand-formed cedar beams, laser cut steel fasteners, and a rugged stacked stone veneer base, this home is the ideal northern Arizona getaway.
Expansive covered terraces offer views of the Tom Weiskopf and Jay Morrish designed golf course, the largest stand of Ponderosa Pines in the US, as well as the majestic Mogollon Rim and Stewart Mountains, making this an ideal place to beat the heat of the Valley of the Sun.
Designing a personal dwelling for a builder is always an honor for us. Thanks, Tom, for the opportunity to share your vision.
Project Details | Northern Exposure, The Rim – Payson, AZ
Architect: C.P. Drewett, AIA, NCARB, Drewett Works, Scottsdale, AZ
Builder: Thomas Beck, LTD, Scottsdale, AZ
Photographer: Dino Tonn, Scottsdale, AZ
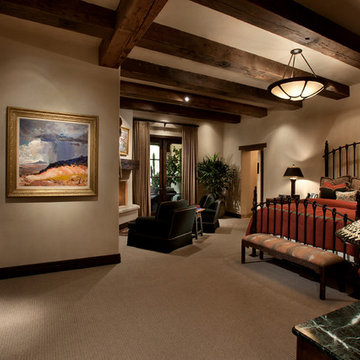
Dino Tonn Photography
Imagen de dormitorio principal rústico grande con paredes beige, moqueta, chimenea de esquina y marco de chimenea de yeso
Imagen de dormitorio principal rústico grande con paredes beige, moqueta, chimenea de esquina y marco de chimenea de yeso
5.713 ideas para dormitorios con paredes beige y todas las repisas de chimenea
1
