182 ideas para dormitorios con suelo vinílico
Filtrar por
Presupuesto
Ordenar por:Popular hoy
1 - 20 de 182 fotos
Artículo 1 de 3
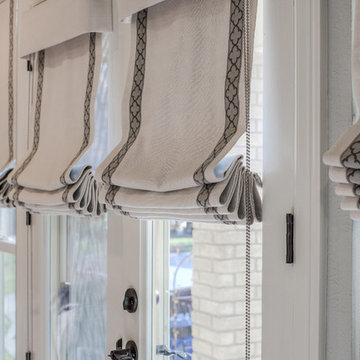
New window treatments were the finishing touch needed to complete this Master Bedroom renovation!
Modelo de dormitorio principal clásico renovado de tamaño medio sin chimenea con paredes grises, suelo vinílico y suelo marrón
Modelo de dormitorio principal clásico renovado de tamaño medio sin chimenea con paredes grises, suelo vinílico y suelo marrón
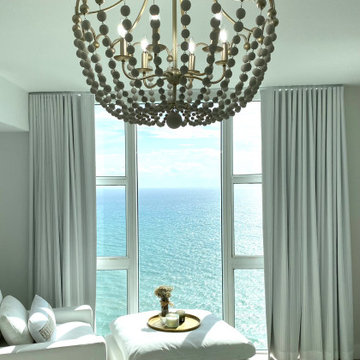
Modern Coastal Master Bedroom Suite
Modelo de dormitorio principal costero grande con paredes blancas, suelo vinílico, suelo blanco, todos los diseños de techos y todos los tratamientos de pared
Modelo de dormitorio principal costero grande con paredes blancas, suelo vinílico, suelo blanco, todos los diseños de techos y todos los tratamientos de pared
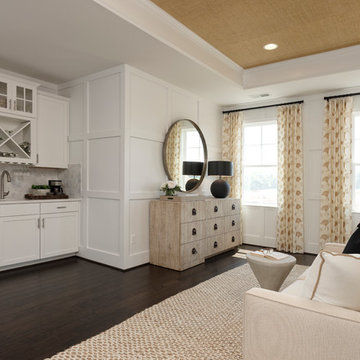
Modelo de dormitorio principal tradicional renovado extra grande sin chimenea con paredes blancas, suelo vinílico y suelo marrón
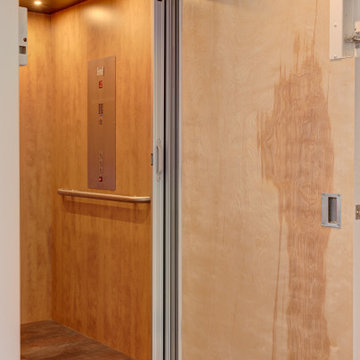
A retired couple desired a valiant master suite in their “forever home”. After living in their mid-century house for many years, they approached our design team with a concept to add a 3rd story suite with sweeping views of Puget sound. Our team stood atop the home’s rooftop with the clients admiring the view that this structural lift would create in enjoyment and value. The only concern was how they and their dear-old dog, would get from their ground floor garage entrance in the daylight basement to this new suite in the sky?
Our CAPS design team specified universal design elements throughout the home, to allow the couple and their 120lb. Pit Bull Terrier to age in place. A new residential elevator added to the westside of the home. Placing the elevator shaft on the exterior of the home minimized the need for interior structural changes.
A shed roof for the addition followed the slope of the site, creating tall walls on the east side of the master suite to allow ample daylight into rooms without sacrificing useable wall space in the closet or bathroom. This kept the western walls low to reduce the amount of direct sunlight from the late afternoon sun, while maximizing the view of the Puget Sound and distant Olympic mountain range.
The master suite is the crowning glory of the redesigned home. The bedroom puts the bed up close to the wide picture window. While soothing violet-colored walls and a plush upholstered headboard have created a bedroom that encourages lounging, including a plush dog bed. A private balcony provides yet another excuse for never leaving the bedroom suite, and clerestory windows between the bedroom and adjacent master bathroom help flood the entire space with natural light.
The master bathroom includes an easy-access shower, his-and-her vanities with motion-sensor toe kick lights, and pops of beachy blue in the tile work and on the ceiling for a spa-like feel.
Some other universal design features in this master suite include wider doorways, accessible balcony, wall mounted vanities, tile and vinyl floor surfaces to reduce transition and pocket doors for easy use.
A large walk-through closet links the bedroom and bathroom, with clerestory windows at the high ceilings The third floor is finished off with a vestibule area with an indoor sauna, and an adjacent entertainment deck with an outdoor kitchen & bar.
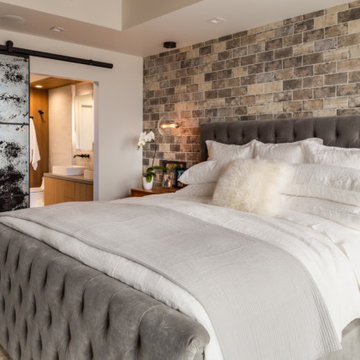
Ejemplo de dormitorio principal urbano pequeño con paredes multicolor, suelo vinílico y suelo marrón
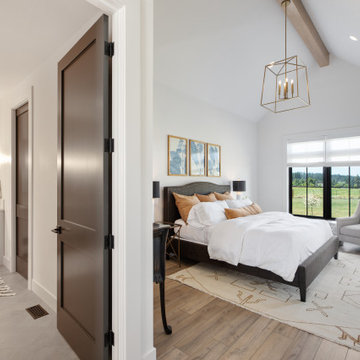
This European Modern Farmhouse primary bedroom is the perfect size to take in the view. The aged brass chandelier and beams add details to the room.
Foto de dormitorio principal campestre grande sin chimenea con paredes blancas, suelo vinílico, suelo marrón y vigas vistas
Foto de dormitorio principal campestre grande sin chimenea con paredes blancas, suelo vinílico, suelo marrón y vigas vistas
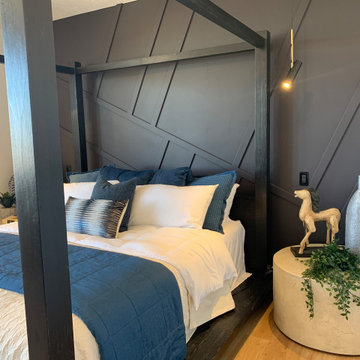
A master bedroom to escape to!
Diseño de dormitorio principal moderno grande sin chimenea con paredes blancas, suelo vinílico, suelo marrón y madera
Diseño de dormitorio principal moderno grande sin chimenea con paredes blancas, suelo vinílico, suelo marrón y madera
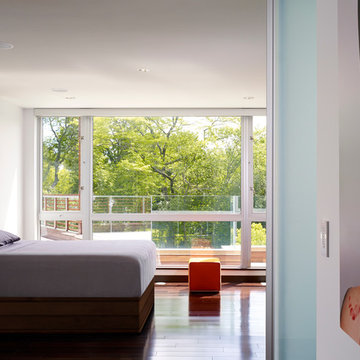
Photo credit: Scott McDonald @ Hedrich Blessing
7RR-Ecohome:
The design objective was to build a house for a couple recently married who both had kids from previous marriages. How to bridge two families together?
The design looks forward in terms of how people live today. The home is an experiment in transparency and solid form; removing borders and edges from outside to inside the house, and to really depict “flowing and endless space”. The house floor plan is derived by pushing and pulling the house’s form to maximize the backyard and minimize the public front yard while welcoming the sun in key rooms by rotating the house 45-degrees to true north. The angular form of the house is a result of the family’s program, the zoning rules, the lot’s attributes, and the sun’s path. We wanted to construct a house that is smart and efficient in terms of construction and energy, both in terms of the building and the user. We could tell a story of how the house is built in terms of the constructability, structure and enclosure, with a nod to Japanese wood construction in the method in which the siding is installed and the exposed interior beams are placed in the double height space. We engineered the house to be smart which not only looks modern but acts modern; every aspect of user control is simplified to a digital touch button, whether lights, shades, blinds, HVAC, communication, audio, video, or security. We developed a planning module based on a 6-foot square room size and a 6-foot wide connector called an interstitial space for hallways, bathrooms, stairs and mechanical, which keeps the rooms pure and uncluttered. The house is 6,200 SF of livable space, plus garage and basement gallery for a total of 9,200 SF. A large formal foyer celebrates the entry and opens up to the living, dining, kitchen and family rooms all focused on the rear garden. The east side of the second floor is the Master wing and a center bridge connects it to the kid’s wing on the west. Second floor terraces and sunscreens provide views and shade in this suburban setting. The playful mathematical grid of the house in the x, y and z axis also extends into the layout of the trees and hard-scapes, all centered on a suburban one-acre lot.
Many green attributes were designed into the home; Ipe wood sunscreens and window shades block out unwanted solar gain in summer, but allow winter sun in. Patio door and operable windows provide ample opportunity for natural ventilation throughout the open floor plan. Minimal windows on east and west sides to reduce heat loss in winter and unwanted gains in summer. Open floor plan and large window expanse reduces lighting demands and maximizes available daylight. Skylights provide natural light to the basement rooms. Durable, low-maintenance exterior materials include stone, ipe wood siding and decking, and concrete roof pavers. Design is based on a 2' planning grid to minimize construction waste. Basement foundation walls and slab are highly insulated. FSC-certified walnut wood flooring was used. Light colored concrete roof pavers to reduce cooling loads by as much as 15%. 2x6 framing allows for more insulation and energy savings. Super efficient windows have low-E argon gas filled units, and thermally insulated aluminum frames. Permeable brick and stone pavers reduce the site’s storm-water runoff. Countertops use recycled composite materials. Energy-Star rated furnaces and smart thermostats are located throughout the house to minimize duct runs and avoid energy loss. Energy-Star rated boiler that heats up both radiant floors and domestic hot water. Low-flow toilets and plumbing fixtures are used to conserve water usage. No VOC finish options and direct venting fireplaces maintain a high interior air quality. Smart home system controls lighting, HVAC, and shades to better manage energy use. Plumbing runs through interior walls reducing possibilities of heat loss and freezing problems. A large food pantry was placed next to kitchen to reduce trips to the grocery store. Home office reduces need for automobile transit and associated CO2 footprint. Plan allows for aging in place, with guest suite than can become the master suite, with no need to move as family members mature.
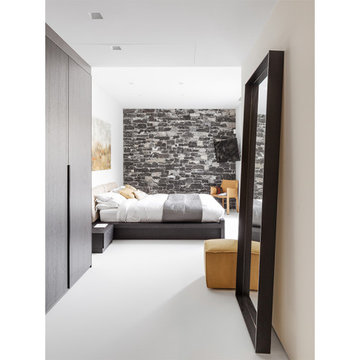
Foto de dormitorio principal minimalista extra grande con paredes blancas, suelo vinílico, suelo blanco y bandeja
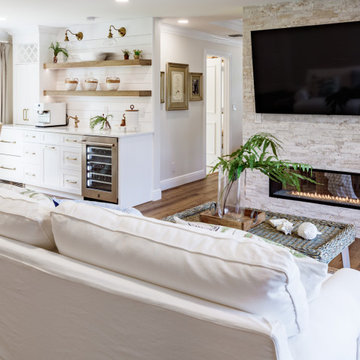
On the sitting room side, there is an intimate area for watching TV and a coffee/breakfast bar. The double sided gas fireplace an be seen from both sides.
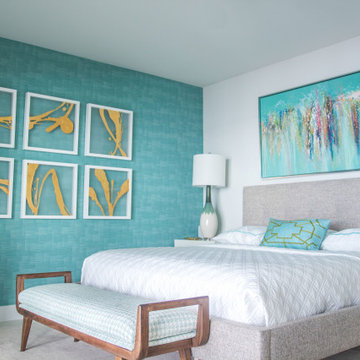
Phillip Jeffries "Blocks" wallpaper is the perfect backdrop for these set-of-six acrylic and guilded contemporary wall art pieces. The artwork above the low profile upholstered bed is original (from State of The Arts Art Gallery, Sarasota, FL); bedding is by Eastern Accents.
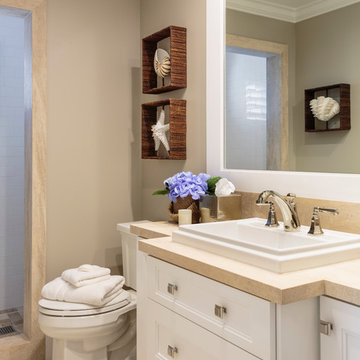
Modelo de habitación de invitados marinera grande con paredes grises y suelo vinílico
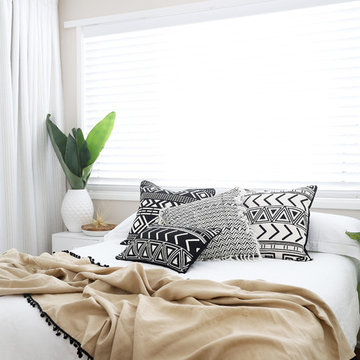
Coastal Style Bedroom
Photography by Louise Roche, The Design Villa
Imagen de habitación de invitados costera de tamaño medio con paredes beige y suelo vinílico
Imagen de habitación de invitados costera de tamaño medio con paredes beige y suelo vinílico
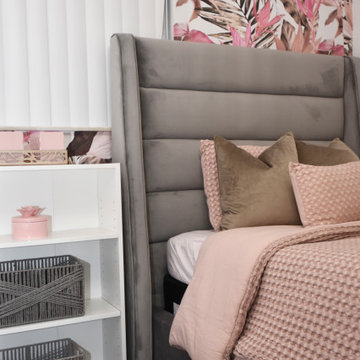
Before and after complete renovation and design
Modelo de dormitorio tropical pequeño con paredes multicolor, suelo vinílico, suelo gris y papel pintado
Modelo de dormitorio tropical pequeño con paredes multicolor, suelo vinílico, suelo gris y papel pintado
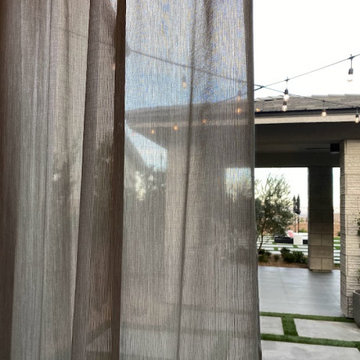
Added custom, semi-sheer, silver-grey drapes to patio sliders in bedroom.
Function: The drapes provide privacy between the bedroom and patio space, while still allowing light to come in. There are blackout roller shades mounted above the door for a second layer of privacy when it's needed. Ripple fold drapes traverse the length of the rail, which is mounted with double projection in order to clear the roller shade cassette.
Design: Translucent, silver-gray panels provide light-filtering privacy, and echo the soft neutral bedding to give the room an airy, light, clean, and cozy feel. The color doesn't draw attention away from the focal features of the room, and complements the gray tones in the flooring and other furnishings and décor.
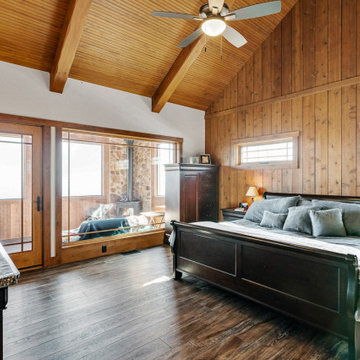
Ejemplo de dormitorio principal y abovedado rústico grande con suelo vinílico y madera
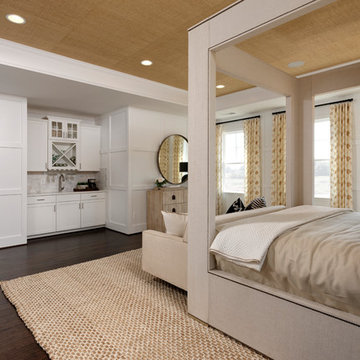
Foto de dormitorio principal clásico renovado extra grande sin chimenea con paredes blancas, suelo vinílico y suelo marrón
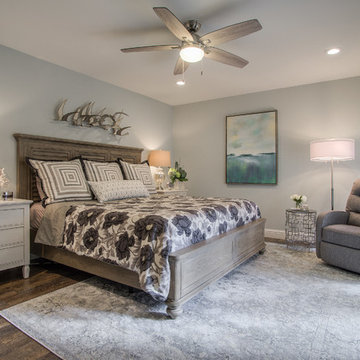
Keeping budget in mind when renovating this Master Suite, Studio Steidley ripped up the old carpet and replaced it with a low maintenance, durable vinyl. Baseboards were replaced and the room was repainted, providing a fresh, relaxing atmosphere where the clients can escape from everyday chaos.

A retired couple desired a valiant master suite in their “forever home”. After living in their mid-century house for many years, they approached our design team with a concept to add a 3rd story suite with sweeping views of Puget sound. Our team stood atop the home’s rooftop with the clients admiring the view that this structural lift would create in enjoyment and value. The only concern was how they and their dear-old dog, would get from their ground floor garage entrance in the daylight basement to this new suite in the sky?
Our CAPS design team specified universal design elements throughout the home, to allow the couple and their 120lb. Pit Bull Terrier to age in place. A new residential elevator added to the westside of the home. Placing the elevator shaft on the exterior of the home minimized the need for interior structural changes.
A shed roof for the addition followed the slope of the site, creating tall walls on the east side of the master suite to allow ample daylight into rooms without sacrificing useable wall space in the closet or bathroom. This kept the western walls low to reduce the amount of direct sunlight from the late afternoon sun, while maximizing the view of the Puget Sound and distant Olympic mountain range.
The master suite is the crowning glory of the redesigned home. The bedroom puts the bed up close to the wide picture window. While soothing violet-colored walls and a plush upholstered headboard have created a bedroom that encourages lounging, including a plush dog bed. A private balcony provides yet another excuse for never leaving the bedroom suite, and clerestory windows between the bedroom and adjacent master bathroom help flood the entire space with natural light.
The master bathroom includes an easy-access shower, his-and-her vanities with motion-sensor toe kick lights, and pops of beachy blue in the tile work and on the ceiling for a spa-like feel.
Some other universal design features in this master suite include wider doorways, accessible balcony, wall mounted vanities, tile and vinyl floor surfaces to reduce transition and pocket doors for easy use.
A large walk-through closet links the bedroom and bathroom, with clerestory windows at the high ceilings The third floor is finished off with a vestibule area with an indoor sauna, and an adjacent entertainment deck with an outdoor kitchen & bar.
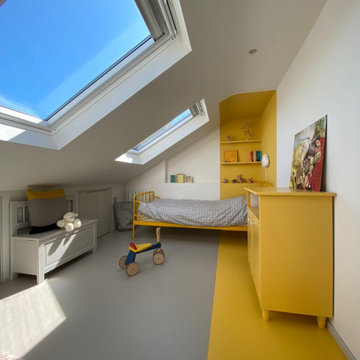
Foto de dormitorio moderno de tamaño medio con paredes multicolor, suelo vinílico y suelo multicolor
182 ideas para dormitorios con suelo vinílico
1