1.022 ideas para dormitorios con suelo vinílico
Ordenar por:Popular hoy
121 - 140 de 1022 fotos
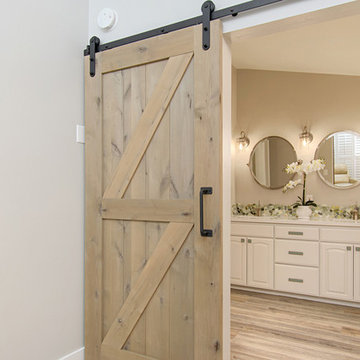
This gorgeous beach condo sits on the banks of the Pacific ocean in Solana Beach, CA. The previous design was dark, heavy and out of scale for the square footage of the space. We removed an outdated bulit in, a column that was not supporting and all the detailed trim work. We replaced it with white kitchen cabinets, continuous vinyl plank flooring and clean lines throughout. The entry was created by pulling the lower portion of the bookcases out past the wall to create a foyer. The shelves are open to both sides so the immediate view of the ocean is not obstructed. New patio sliders now open in the center to continue the view. The shiplap ceiling was updated with a fresh coat of paint and smaller LED can lights. The bookcases are the inspiration color for the entire design. Sea glass green, the color of the ocean, is sprinkled throughout the home. The fireplace is now a sleek contemporary feel with a tile surround. The mantel is made from old barn wood. A very special slab of quartzite was used for the bookcase counter, dining room serving ledge and a shelf in the laundry room. The kitchen is now white and bright with glass tile that reflects the colors of the water. The hood and floating shelves have a weathered finish to reflect drift wood. The laundry room received a face lift starting with new moldings on the door, fresh paint, a rustic cabinet and a stone shelf. The guest bathroom has new white tile with a beachy mosaic design and a fresh coat of paint on the vanity. New hardware, sinks, faucets, mirrors and lights finish off the design. The master bathroom used to be open to the bedroom. We added a wall with a barn door for privacy. The shower has been opened up with a beautiful pebble tile water fall. The pebbles are repeated on the vanity with a natural edge finish. The vanity received a fresh paint job, new hardware, faucets, sinks, mirrors and lights. The guest bedroom has a custom double bunk with reading lamps for the kiddos. This space now reflects the community it is in, and we have brought the beach inside.
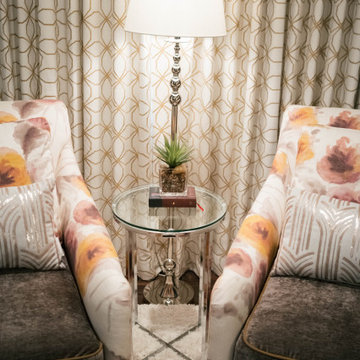
Designed by Gina McMurtrey
This bedroom was beige and bland. Beige walls, beige carpet, beige bedding. The room needed some life, yet be a space where this busy single mother and Urgent Care physician could get some much needed rest and relaxation.
A deep, grey-purple on the walls set the stage, and fabrics in variants of heathered purple, plum, pinks and roses was chosen for the bedding. Bright, mustard yellow added some excitement to the muted tones. The custom bedding creates an environment of luxury as well as extreme comfort.
The two swivel chairs were updated with heathered purple velvet seat cushions piped in mustard yellow.
The carpet was replaced with wood-look luxury vinyl plank—a must for families with kids and dogs.
Because the client works many nights, being able to sleep during the day is a must. The ho-hum white blinds were replaced with floor to ceiling blackout drapery in embroidered linen on contemporary traverse rods.
Her existing furniture, large and heavy and dark-stained, was painted white with a grey stain and distressed heavily. This gave the furniture new life as shabby chic!
Additional lighting, updated fixtures, and carefully curated accessories round out this vibrant yet soothing space.
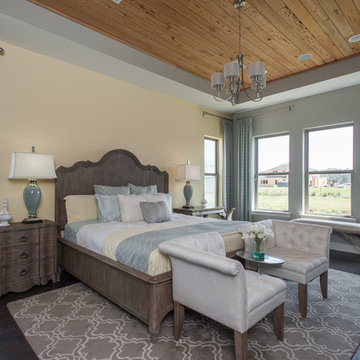
Modelo de dormitorio principal de estilo de casa de campo grande con paredes amarillas y suelo vinílico
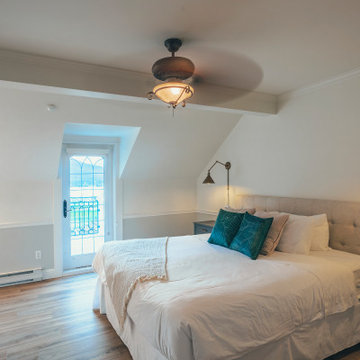
Photos by Brice Ferre. The nearly 100 year old, Rowena's Inn, at Sandpiper Golf Course has been refreshed. Perfect for that intimate wedding or a golfing holiday.
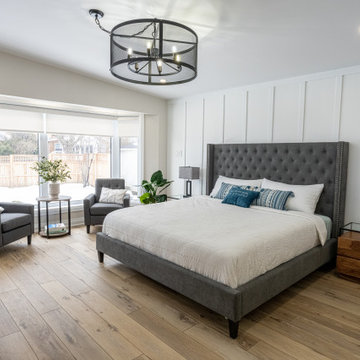
Modelo de dormitorio principal actual grande con paredes beige, suelo vinílico, suelo beige y boiserie
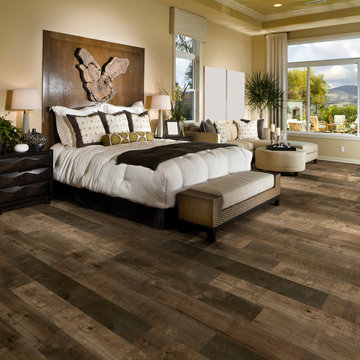
Hallmark Floors Courtier Marquis, Maple Premium Vinyl Flooring is 7" wide and was created to replicate naturally reclaimed hardwood floors. The innovative process provides the most natural weathered sawn-cut wood visuals and textures – you won’t believe it isn’t real wood. The depth of color in this diverse collection is unlike any other vinyl flooring product, but it’s still completely waterproof, durable, easy to clean, FloorScore Certified and made using 100% pure virgin vinyl. Courtier PVP is the most elegant and dependable wood alternative.
Courtier has a 20 mil wear layer is 100% waterproof and is built with Purcore Ultra. The EZ Loc installation system makes it easy to install and provides higher locking integrity. The higher density of the floor provides greater comfort for feet and spine. Courtier is healthy and certified, contains no formaldehyde, has neutral VOC and Micro Nanocontrol technology effectively kills micro organisms.
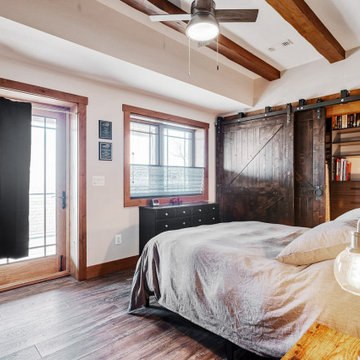
Diseño de habitación de invitados de tamaño medio con suelo vinílico, vigas vistas y madera
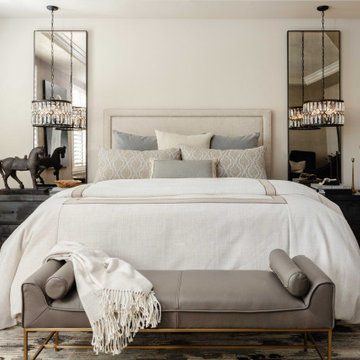
Foto de dormitorio principal clásico grande sin chimenea con paredes grises, suelo vinílico, suelo marrón y todos los tratamientos de pared

空き家になっていた店舗兼住宅を、民泊にコンバージョンした物件。1階部分です。
9人のグループで泊まることができます。
喫茶店だった部分を、ファミリーリビングに。和室と倉庫を寝室に。
予算の大半が建物のリノベーションと水回り設備にかかり、インテリアは低コストで仕上げています。この部屋も最低限の改修だけですが、シックな色使いで和モダンに仕上げました。
宿泊予約サイトでも人気を頂いているようです。
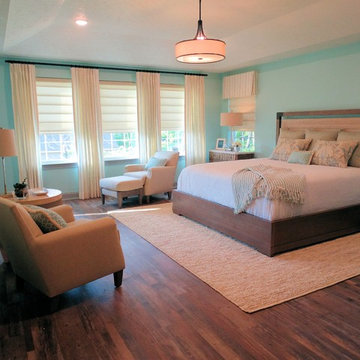
Sherwin Williams Waterscape is the backdrop for this serene space. A natural jute rug and linen textures keep things simple for maximum relaxation. The Hunter Douglas Vignette shades are programmed to your "smart" device for the ultimate in light and privacy control. Custom stationary drapery panels are paired with valances to ensure the space is not overdone.
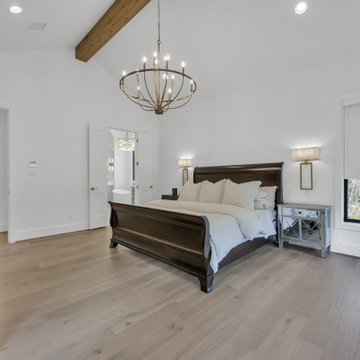
Diseño de dormitorio principal y abovedado clásico renovado grande con paredes blancas, suelo vinílico y suelo marrón
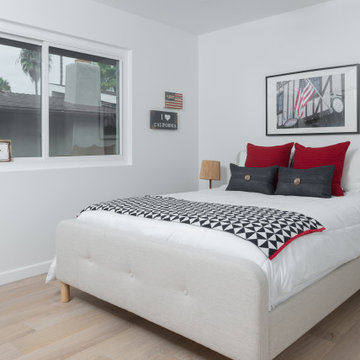
Del Mar Project. Full House Remodeling. Contemporary Kitchen, Living Room, Bathrooms, Hall, and Stairways. Vynil Floor Panels. Custom made concrete bathroom sink. Glossy White Kitchen Cabinets flat panel with white quartz countertop and stainless steel kitchen appliances.
Remodeled by Europe Construction
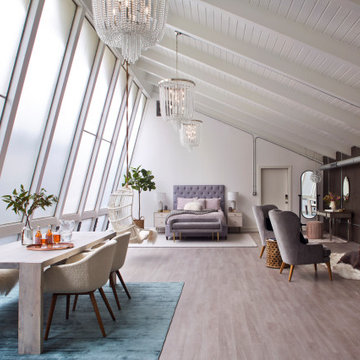
Bedroom and Dining Room
Diseño de habitación de invitados clásica renovada de tamaño medio sin chimenea con paredes blancas, suelo vinílico y suelo gris
Diseño de habitación de invitados clásica renovada de tamaño medio sin chimenea con paredes blancas, suelo vinílico y suelo gris
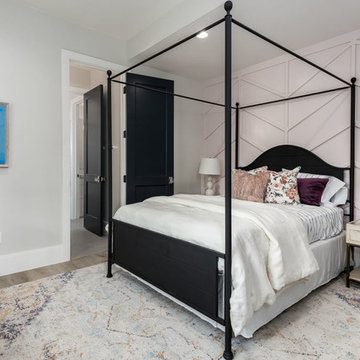
Brad Montgomery
Imagen de dormitorio clásico renovado grande sin chimenea con paredes grises, suelo vinílico y suelo beige
Imagen de dormitorio clásico renovado grande sin chimenea con paredes grises, suelo vinílico y suelo beige
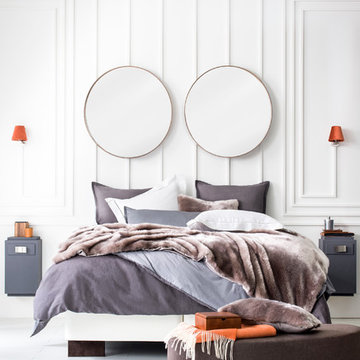
Contemporary French Bedding . equally at home in the country or in the city .
Imagen de dormitorio principal actual de tamaño medio con paredes blancas, suelo vinílico y suelo blanco
Imagen de dormitorio principal actual de tamaño medio con paredes blancas, suelo vinílico y suelo blanco
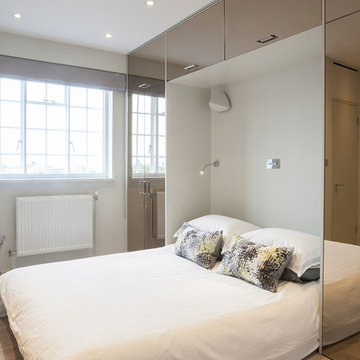
Jordi Barreras
Ejemplo de dormitorio actual pequeño con paredes beige, suelo vinílico y suelo beige
Ejemplo de dormitorio actual pequeño con paredes beige, suelo vinílico y suelo beige
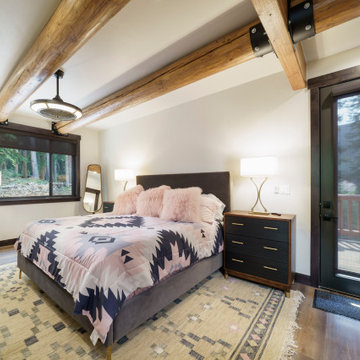
Modelo de dormitorio principal rural de tamaño medio con paredes blancas, suelo vinílico, suelo marrón y vigas vistas
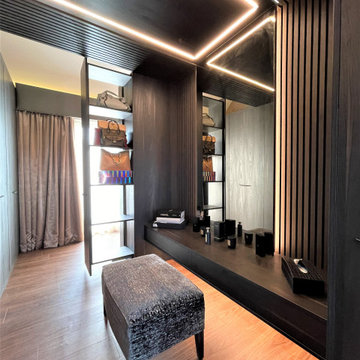
A master bedroom project draws inspiration from the sumptuous interior design often associated with boutique hotel suites. Featuring a large headboard wall which forms a walk-through dressing area with vast wardrobe space, meticulously optimised to comfortably fulfil all of the client’s storage requirements.
The combination of Xylo Cleaf ‘burned Yosemite’ cabinetry, dark oak slatted wall panelling, soft taupe fabrics and patinated brass accessories, provide a contemporary yet warm and luxurious feel.
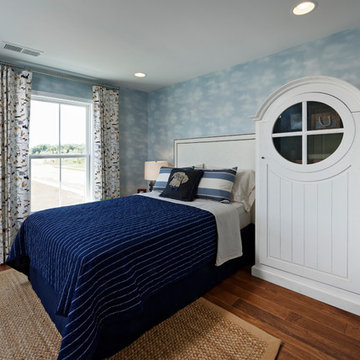
Diseño de habitación de invitados marinera grande sin chimenea con paredes multicolor, suelo vinílico y suelo marrón
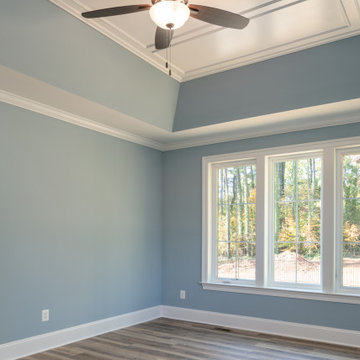
The Charlotte at Argyle Heights | J. Hall Homes, Inc.
Foto de dormitorio grande con paredes beige, suelo vinílico y suelo beige
Foto de dormitorio grande con paredes beige, suelo vinílico y suelo beige
1.022 ideas para dormitorios con suelo vinílico
7