774 ideas para dormitorios con suelo turquesa y suelo amarillo
Filtrar por
Presupuesto
Ordenar por:Popular hoy
61 - 80 de 774 fotos
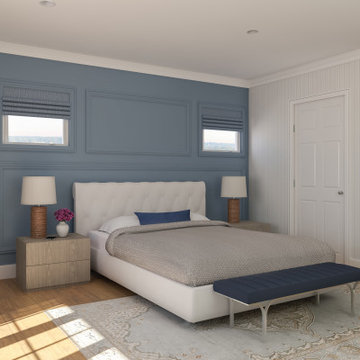
Modelo de habitación de invitados tradicional renovada de tamaño medio sin chimenea con paredes blancas, suelo de madera en tonos medios y suelo amarillo
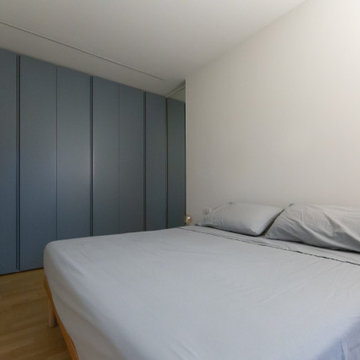
Camera da letto con porta minimal scorrevole Ghost e led incassati
Modelo de dormitorio principal y televisión actual pequeño con paredes blancas, suelo de madera clara, suelo amarillo y bandeja
Modelo de dormitorio principal y televisión actual pequeño con paredes blancas, suelo de madera clara, suelo amarillo y bandeja
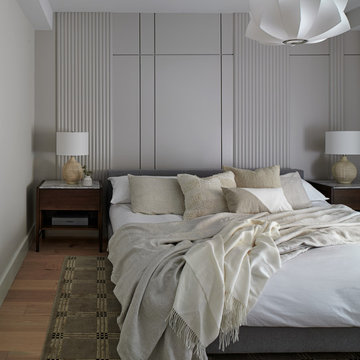
Imagen de dormitorio principal grande con paredes beige, suelo de madera clara y suelo amarillo
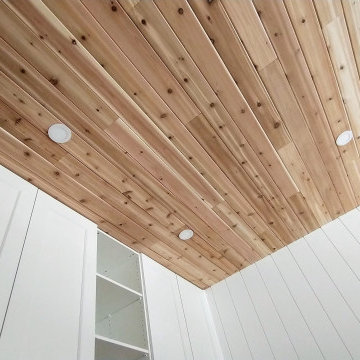
Imagen de dormitorio principal costero de tamaño medio sin chimenea con paredes blancas, suelo de madera clara, suelo amarillo, madera y machihembrado
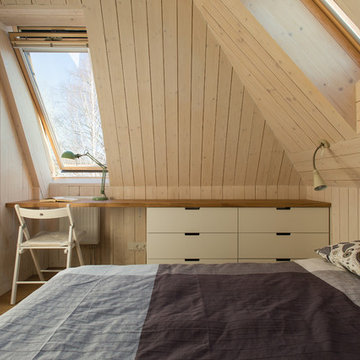
фотографии - Дмитрий Цыренщиков
Modelo de dormitorio principal rústico de tamaño medio sin chimenea con paredes blancas, suelo de madera en tonos medios y suelo amarillo
Modelo de dormitorio principal rústico de tamaño medio sin chimenea con paredes blancas, suelo de madera en tonos medios y suelo amarillo
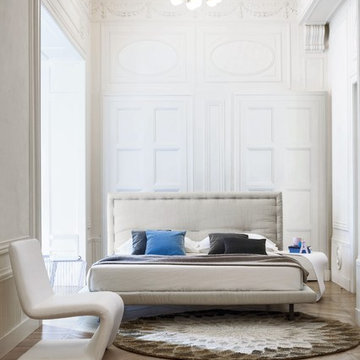
Eureka Contemporary Bed can be described as a timeless object of beauty which possess the uniqueness and character of vintage décor combined with the freshness of modern lines. Designed by Giuseppe Vigano for Bonaldo and manufactured in Italy, Eureka Upholstered Platform Bed offers supple lines and a rich form with dreamy inclinations.
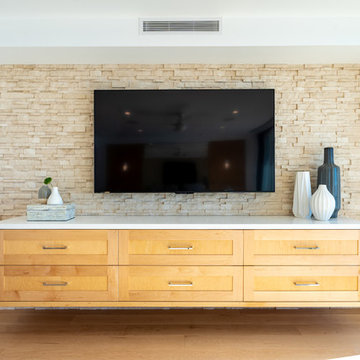
Our clients are seasoned home renovators. Their Malibu oceanside property was the second project JRP had undertaken for them. After years of renting and the age of the home, it was becoming prevalent the waterfront beach house, needed a facelift. Our clients expressed their desire for a clean and contemporary aesthetic with the need for more functionality. After a thorough design process, a new spatial plan was essential to meet the couple’s request. This included developing a larger master suite, a grander kitchen with seating at an island, natural light, and a warm, comfortable feel to blend with the coastal setting.
Demolition revealed an unfortunate surprise on the second level of the home: Settlement and subpar construction had allowed the hillside to slide and cover structural framing members causing dangerous living conditions. Our design team was now faced with the challenge of creating a fix for the sagging hillside. After thorough evaluation of site conditions and careful planning, a new 10’ high retaining wall was contrived to be strategically placed into the hillside to prevent any future movements.
With the wall design and build completed — additional square footage allowed for a new laundry room, a walk-in closet at the master suite. Once small and tucked away, the kitchen now boasts a golden warmth of natural maple cabinetry complimented by a striking center island complete with white quartz countertops and stunning waterfall edge details. The open floor plan encourages entertaining with an organic flow between the kitchen, dining, and living rooms. New skylights flood the space with natural light, creating a tranquil seaside ambiance. New custom maple flooring and ceiling paneling finish out the first floor.
Downstairs, the ocean facing Master Suite is luminous with breathtaking views and an enviable bathroom oasis. The master bath is modern and serene, woodgrain tile flooring and stunning onyx mosaic tile channel the golden sandy Malibu beaches. The minimalist bathroom includes a generous walk-in closet, his & her sinks, a spacious steam shower, and a luxurious soaking tub. Defined by an airy and spacious floor plan, clean lines, natural light, and endless ocean views, this home is the perfect rendition of a contemporary coastal sanctuary.
PROJECT DETAILS:
• Style: Contemporary
• Colors: White, Beige, Yellow Hues
• Countertops: White Ceasarstone Quartz
• Cabinets: Bellmont Natural finish maple; Shaker style
• Hardware/Plumbing Fixture Finish: Polished Chrome
• Lighting Fixtures: Pendent lighting in Master bedroom, all else recessed
• Flooring:
Hardwood - Natural Maple
Tile – Ann Sacks, Porcelain in Yellow Birch
• Tile/Backsplash: Glass mosaic in kitchen
• Other Details: Bellevue Stand Alone Tub
Photographer: Andrew, Open House VC
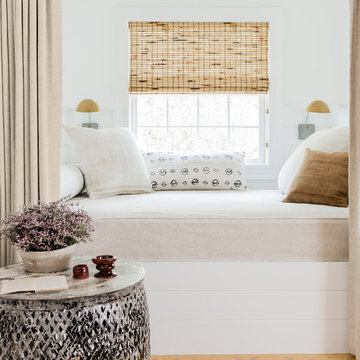
Governor's House Bunk Room by Lisa Tharp. 2019 Bulfinch Award - Interior Design. Photo by Michael J. Lee
Ejemplo de dormitorio tipo loft tradicional renovado con paredes blancas, suelo de madera pintada y suelo amarillo
Ejemplo de dormitorio tipo loft tradicional renovado con paredes blancas, suelo de madera pintada y suelo amarillo
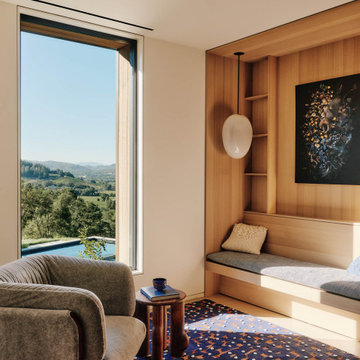
Ann Lowengart Interiors collaborated with Field Architecture and Dowbuilt on this dramatic Sonoma residence featuring three copper-clad pavilions connected by glass breezeways. The copper and red cedar siding echo the red bark of the Madrone trees, blending the built world with the natural world of the ridge-top compound. Retractable walls and limestone floors that extend outside to limestone pavers merge the interiors with the landscape. To complement the modernist architecture and the client's contemporary art collection, we selected and installed modern and artisanal furnishings in organic textures and an earthy color palette.
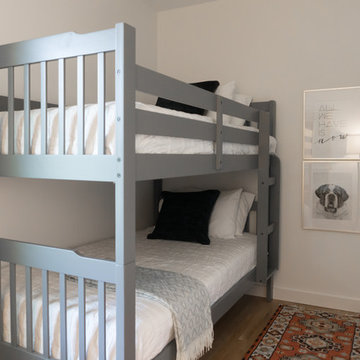
Serene bedrooms invite Airbnb guests to take life slower and sleep with maximum comfort and luxury.
Ejemplo de dormitorio bohemio pequeño con paredes blancas, suelo de madera en tonos medios y suelo amarillo
Ejemplo de dormitorio bohemio pequeño con paredes blancas, suelo de madera en tonos medios y suelo amarillo
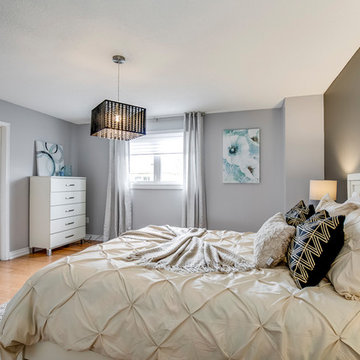
Modelo de dormitorio principal actual de tamaño medio con paredes grises, suelo de madera clara y suelo amarillo
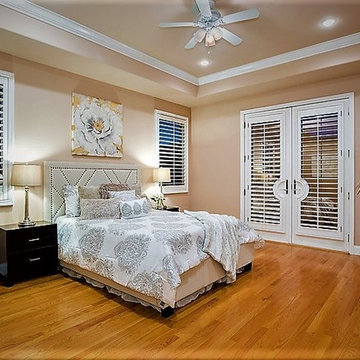
365 Staging
Ejemplo de dormitorio principal tradicional renovado sin chimenea con paredes beige, suelo de madera en tonos medios y suelo amarillo
Ejemplo de dormitorio principal tradicional renovado sin chimenea con paredes beige, suelo de madera en tonos medios y suelo amarillo
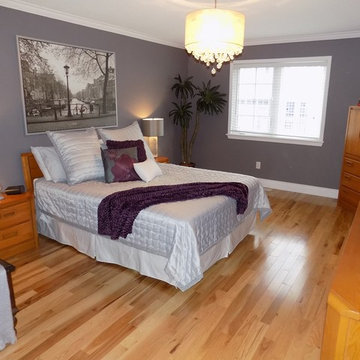
Using your favourite furniture pieces or hand-me-downs, we’ll help you put together a new look by artistically pairing them with accessories that reflect your personal decorating style.
Photo Credits: Four Corners Home Solutions
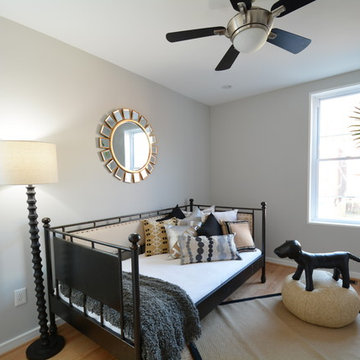
Foto de habitación de invitados actual pequeña con suelo de bambú, suelo amarillo y paredes grises
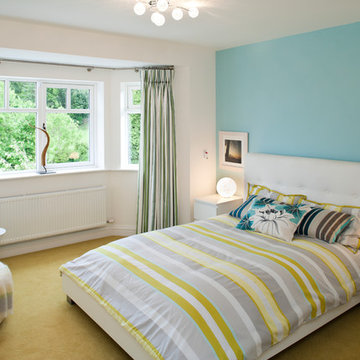
Ejemplo de dormitorio clásico renovado de tamaño medio sin chimenea con paredes azules, moqueta y suelo amarillo
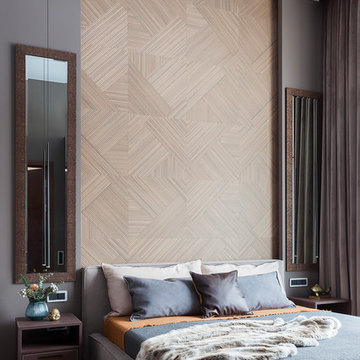
Юрий Гришко
Imagen de dormitorio principal contemporáneo de tamaño medio con paredes grises, suelo de madera en tonos medios y suelo amarillo
Imagen de dormitorio principal contemporáneo de tamaño medio con paredes grises, suelo de madera en tonos medios y suelo amarillo
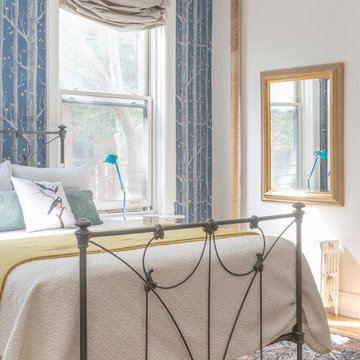
Upon stepping into this master bedroom for the first time a few design issues immediately struck me. One being the bed placement against what was the original fireplace in the room. The second was the wall and area rug color and the general blandness of the yellow especially against the white of the original paneled door and window moldings. Thirdly, the general fussiness and extensive amount of stuff everywhere. There needed to a more organized way to stay on top of the day to day clutter that accumulates regularly. Photo: Ward Roberts
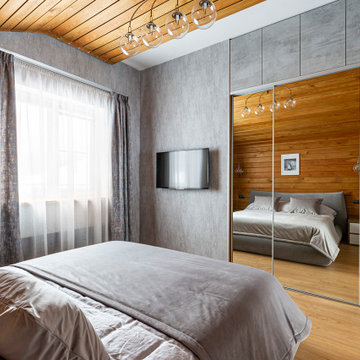
Гостевой дом (баня) с двумя спальнями. Автор проекта: Ольга Перелыгина
Imagen de dormitorio actual pequeño con paredes grises, suelo laminado, suelo amarillo, machihembrado y madera
Imagen de dormitorio actual pequeño con paredes grises, suelo laminado, suelo amarillo, machihembrado y madera
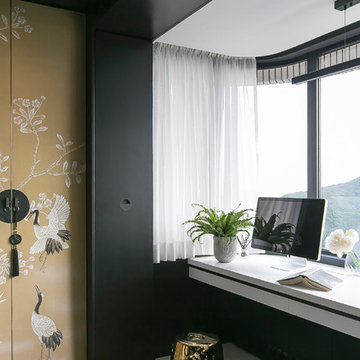
" Crafts from different spaces and times blend in; it is favoured over monotonous pieces rolled out of a factory machine. "
In master bedroom, the full height cabinets are lined with a handwoven silk upholstery, a mural depicting some Chinese cranes flapping about beneath a magnificent tree. The subtly goldish silk was woven in Thailand, in 3 by 2 metres, followed by three months of hand-brush paintings in Hangzhou, China. Black and whites are brushed against the finely sparkling canvas in a contemporary Chinese style. We mounted the master-piece into six wardrobe doors in nickel-silver frames,and adorn it with the chic metal door handles - acquired from the local antique shops in Lascar Row. The circular handles are made of hammered brass by craftsman, dangling a tassel in cords, and it reminds one of the ancient door handles in old China. This meticulous blend of details has created a glistening artwork, which fuses the crafts and flavours from different cities and time. It stands elegantly, amidst the monochromatic tone, as the centre piece in the bedroom.
Photo by: HIR Studio
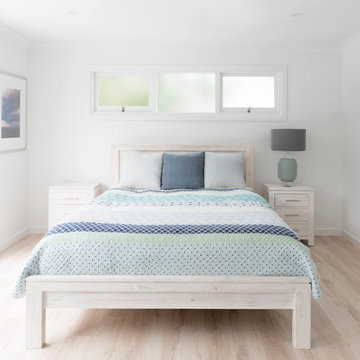
Master Bedroom
Builder: McAlpin Carpentry
Photo: Paris Robertson
Designer: Baikie Corr
Foto de dormitorio principal costero de tamaño medio sin chimenea con paredes blancas, suelo laminado y suelo amarillo
Foto de dormitorio principal costero de tamaño medio sin chimenea con paredes blancas, suelo laminado y suelo amarillo
774 ideas para dormitorios con suelo turquesa y suelo amarillo
4