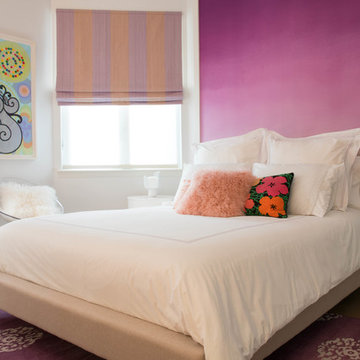375 ideas para dormitorios con suelo rosa y suelo violeta
Filtrar por
Presupuesto
Ordenar por:Popular hoy
61 - 80 de 375 fotos
Artículo 1 de 3
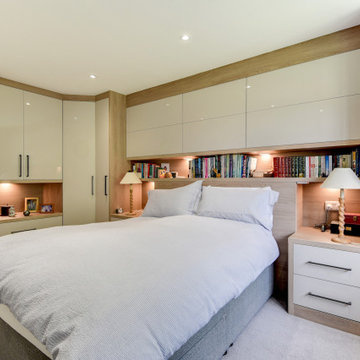
The Brief
This client from Cranleigh, Surrey, sought to transform their bedroom space with built-in furniture and numerous storage solutions. In terms of theme, this couple were inspired by a natural wood and gloss display from our Horsham showroom, which they wished to replicate in their bedroom.
A design also needed to include clever solutions to maximise space, but also incorporate decorative areas to store decorative items.
Design Elements
Cabinetry from our Yorkshire based bedroom specialist Daval has been used for this renovation. Designer Alistair has combined Blonde Oak cabinets with Cashmere Gloss door fronts, in a style similar to the display they were inspired by at our Horsham showroom.
Alistair has created a design that maximises storage space, whilst including numerous decorative areas this client requested.
Special Inclusions
Some clever storage solutions help this bedroom space tick. One being pull-down rails, to ensure this client can reach higher clothing rails within tall storage. Another is the SERVO-DRIVE mechanisms, built-into storage above the bed. This is a touch-to-open mechanism that will help this client access storage in a slightly restricted space, with minimal effort.
Project Highlight
To help decorate the bedroom space, this client requested some decorative areas to be included to store cherished and essential items.
Bed-side tables, a book shelf near the headboard, and another storage area help to provide this, and designer Alistair has enhanced these areas with ambient downlights.
The End Result
This project showcases the amazing transformation that fitted bedroom furniture can make to a bedroom space. Designer Alistair has created a great design to fully achieve this client’s requirements, and all the elements of their initial brief.
If you are seeking to transform a bedroom with fitted furniture, discover how our experts can create a design to suit your exact requirements. Arrange a free appointment via our website today.
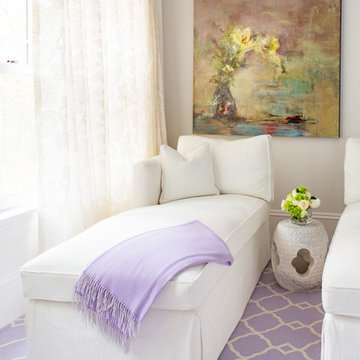
http://www.catherineandmcclure.com/victorianrestored.html
Built in 1884, this Victorian mansion was completely renovated. Catherine & McClure redecorated the entire house including the family room, kitchen, formal living room, dining room, two home offices, master bedroom, powder room, and entryway. The project encompassed all new furniture, paint, window treatments, art, and accessories. They also added beautiful custom closets to the master bedroom.
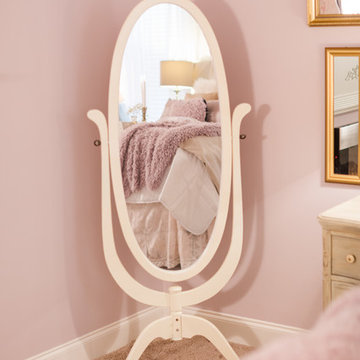
Blush Bedroom Design by- Dawn D Totty Designs Featured in City Scope magazine.
Photography by- Daisy Kauffman Moffatt
Diseño de dormitorio principal romántico grande con paredes rosas, moqueta, chimeneas suspendidas, marco de chimenea de metal y suelo rosa
Diseño de dormitorio principal romántico grande con paredes rosas, moqueta, chimeneas suspendidas, marco de chimenea de metal y suelo rosa
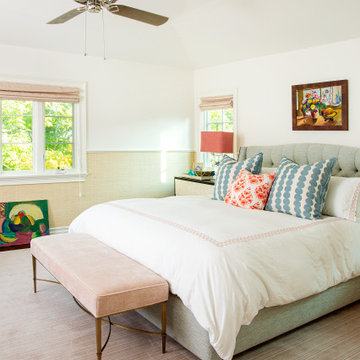
Modelo de dormitorio principal tradicional de tamaño medio con paredes beige, moqueta y suelo rosa
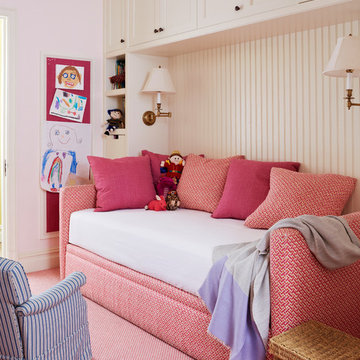
The daughter wanted to be a princess, but her mom definitely didn't want it too sweet. Maya added the cabinets and paneled the wall behind the bed with beadboard. When you have a bed against a wall in a child's room, you are going to get tons of handprints on the walls because that is where all the kids are going to hang out. Beadboard can be easily wiped down. It was also a way of adding architecture to a room that was basically a plain box. The daughter might want completely different colors when she's a teenager, but now the bones of the room are in place, so she's all set.
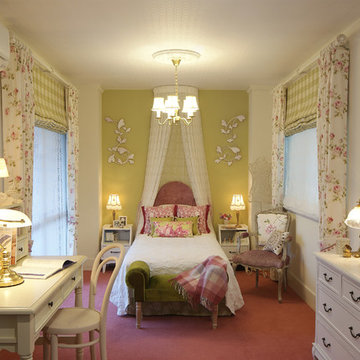
AVENUE INTERIOR DESIGN
Imagen de dormitorio principal tradicional con paredes blancas, moqueta y suelo rosa
Imagen de dormitorio principal tradicional con paredes blancas, moqueta y suelo rosa
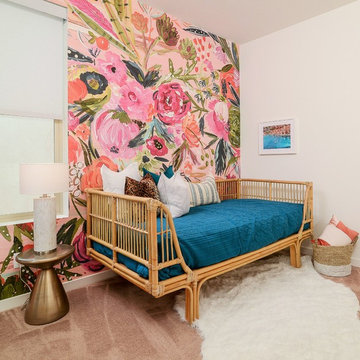
Inspired by the colorful coastlines of European rivieras, this once white, blank slate got a splash of color and personality perfect for modern living.
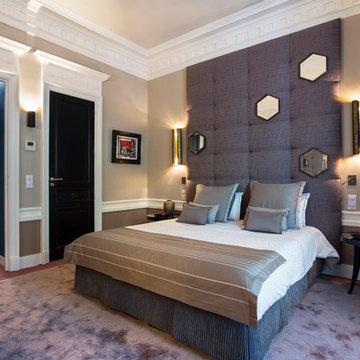
Maurine Tric
Modelo de dormitorio tradicional renovado con paredes beige, moqueta y suelo violeta
Modelo de dormitorio tradicional renovado con paredes beige, moqueta y suelo violeta
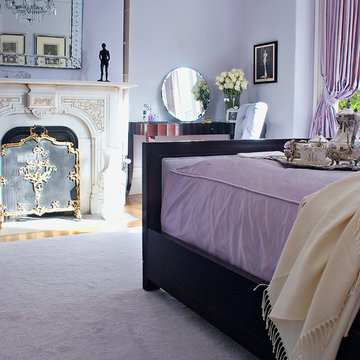
For a modern interpretation, Jona mixed in Barbara Barry, Italian Rococo and 18th-century French antique furnishings throughout. Some of the highlights include the soft petal-themed master suite with sumptuous draperies, inspired by the fabric of a smoky lilac Jimmy Choo shoe belonging to the homeowner.
Photography-David Duncan Livingston
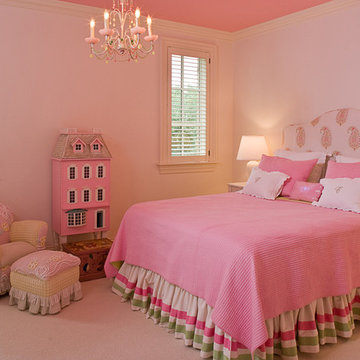
Interior by Suzanne Kasler
Diseño de dormitorio tradicional renovado de tamaño medio con moqueta y suelo rosa
Diseño de dormitorio tradicional renovado de tamaño medio con moqueta y suelo rosa
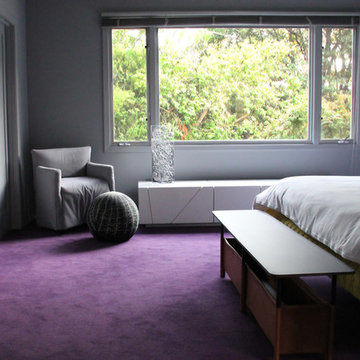
Modern home located in the Hollywood Hills. Interior furnished by Linea president, Guy Cnop, using pieces from Ligne Roset, Baleri Italia, Driade, Serralunga and more. (Available at the Los Angeles showroom)
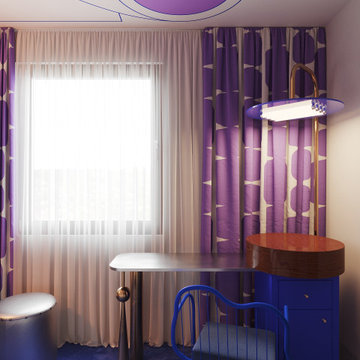
The hotel is located in a VDNKh district in Moscow. VDNKh (Exhibition of Achievements of National Economy) is an important location for Soviet
and russian astronautics. The famous Astronautics museum, Cosmos Pavilion and other space related objects was build here in 1930s.
This unique hotel location has become the main theme of the interior design. Soviet futurism is the mixture
of space dreams and scientific progress.
The hotel furniture design is inspired by soviet constructivism. Lamp shapes reminds of vintage desk lamps. The color and glosness of the wooden surfaces is a reference to Soviet cabinets. For wall and ceiling decoration was created a graphics with the same style.
Other space related references of the room design: the headboard looks like a spaceship skin, shower gel and shampoo tubes reminds us about spacefood tubes; suprematic mirror and glass installation inspired by starsmap.
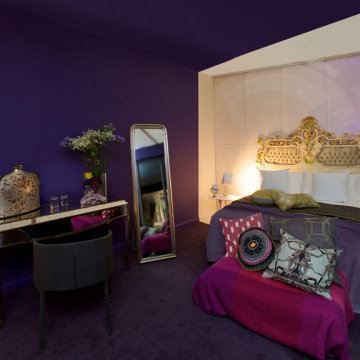
A home can be many different things for people, this eclectic artist home is full of intrigue and colour. The design is uplifting and inspires creativity in a comfortable and relaxed setting through the use of odd accessories, lounge furniture, and quirky details. You can have a coffee in the kitchen or Martini's in the living room, the home caters for both at any time. What is unique is the use of bold colours that becomes the background canvas while designer objects become the object of attention. The house lets you relax and have fun and lets your imagination go free.
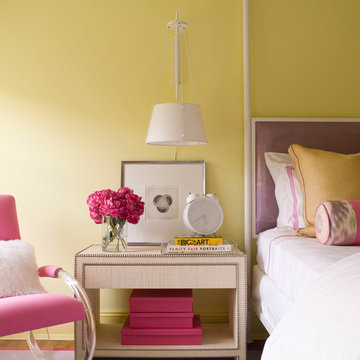
Photographed by John Gruen
Imagen de habitación de invitados contemporánea con paredes amarillas, moqueta y suelo violeta
Imagen de habitación de invitados contemporánea con paredes amarillas, moqueta y suelo violeta
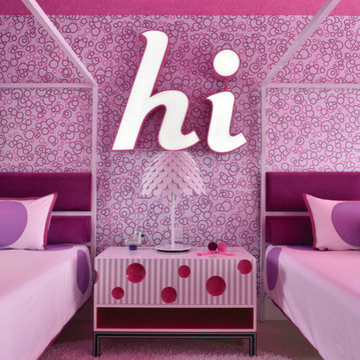
Imagen de habitación de invitados minimalista de tamaño medio sin chimenea con paredes rosas, moqueta y suelo rosa
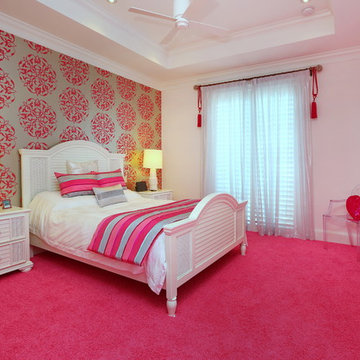
Imagen de dormitorio actual con paredes multicolor, moqueta y suelo rosa
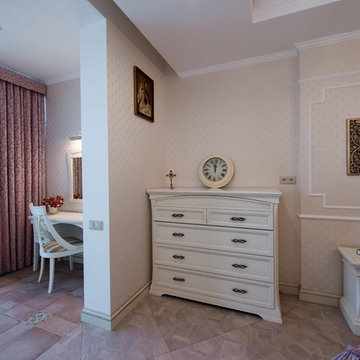
The project «Romantic Classics» (classic interior design of S-Studio, Kyiv) apartments in the heart of Kiev.
Apartments were designed as a harmonious whole space in the classical style, decorated with qualitative materials and fitted out with modern equipment: system of «Smart Light», home cinema, house appliances, central air conditioning, heated floor, etc. Replanning of the apartment was done in accordance with the wishes of customers: combined kitchen and living room have been turned into studio, and a dressing room and a niche have been created for a spacious hallway closet.
The style of design project is a romantic classic. The interior was made in soft pastel colors with elegant decorative ornaments and floral patterns. The traditional stucco elements were applied in the decoration of the classical apartments: cornices, moldings, ceiling rosettes, caissons and a dome decorative motives of which are repeated in the elements of furniture, which are very popular in the classical interior design. Natural walling materials of Lincrusta were used in decorative panels of the bedroom and hall, a wood-panels office were used in the individual design of the study, textile wallpaper of trendy European manufacturers were selected, matching the overall design of the apartment were chosen for the living room and other rooms. Besides, there were elaborated massive parquet floor design and the floor in the living room was decorated with a panno- vignette which was specially created for the classical interior.
The dressing table seperates the bedroom area, which creates a cozy place for a mistress. Daughter’s room was decorated in the style of glamor, selected by her request. Repair work was supervised by Nadiya Samokhina. The following materials were used in the project: Roberto Cavalli, Lincrusta,Versace, Ceracasa,Piemme, Teuco, Eurolegno, Karol Orac Décor, Eijffinger, Monti Napoleone, Sangiordgio
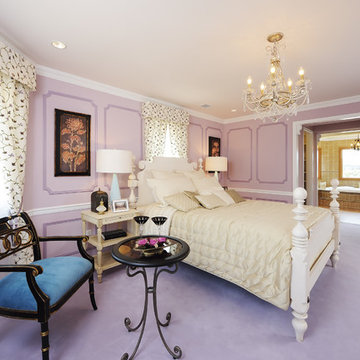
フロンヴィルホーム千葉がご提案する輸入住宅
Foto de dormitorio clásico con paredes púrpuras, moqueta y suelo violeta
Foto de dormitorio clásico con paredes púrpuras, moqueta y suelo violeta
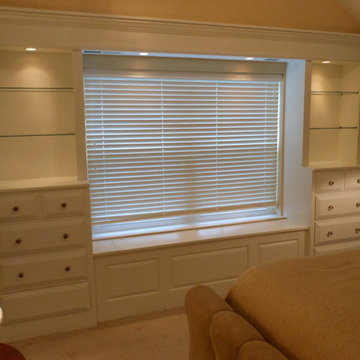
The built-in shelves and white cabinets opened space in a medium sized bedroom. The glass shelves allow light to pass through. Heating and cooling vents blend in under soffit. A large storage lid beneath trunk also serves as a comfortable spot to curl up and read while looking out the large window. Recessed lighting was built into the unit to add additional lighting for the space.
375 ideas para dormitorios con suelo rosa y suelo violeta
4
