94 ideas para dormitorios con suelo rojo
Filtrar por
Presupuesto
Ordenar por:Popular hoy
41 - 60 de 94 fotos
Artículo 1 de 3
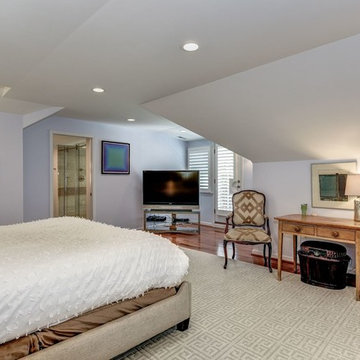
Master bedroom looking towards master bathroom.
Foto de dormitorio principal actual grande con paredes azules, suelo de madera en tonos medios y suelo rojo
Foto de dormitorio principal actual grande con paredes azules, suelo de madera en tonos medios y suelo rojo
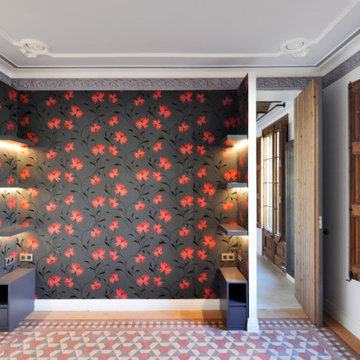
Dormitorio suite con baño y vestidor de diseño moderno e industrial con toques rústicos.
Se han recuperado los pavimentos hidráulicos originales, los ventanales de madera y los techos de molduras.
En el cabezal de la cama se ha utilizado papel decorativo pintado.
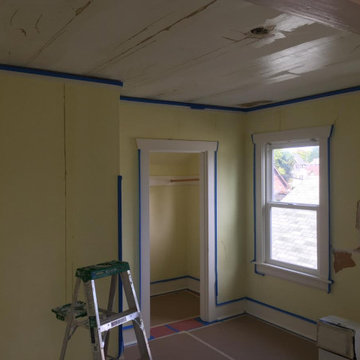
This is the before picture of the room. We have already covered the floors and masked off the trim for the first phase. We cut the seams and bubbles out where the wallpaper was loose, then applied a clear, wallpaper primer which seals in the glue so it won't release when exposed to the moisture in the drywall mud. After this we applied three coats of drywall mud, sanded, primed and painted. Before the final paint went on, we prepped and sprayed all the trim (millwork). Lovely!
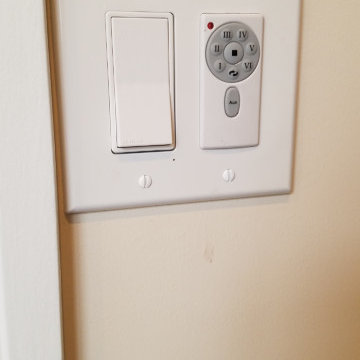
Young professional couple with new infant needed to reconfigure second floor footprint to create a new bedroom with sleek murphy door closet system, improved lighting and overhead fan for new baby. Additionally the poorly designed laundry area got a major redesign for better efficiency and the addition of new custom cabinets and countertop plus sink.
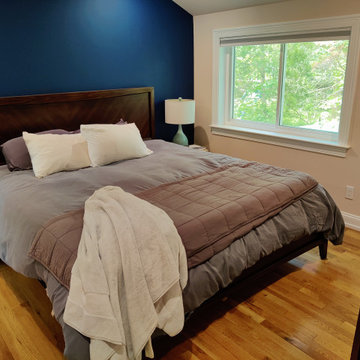
Master bedroom addition with master bath. Red oak flooring. Window slider.
Foto de dormitorio principal clásico renovado grande con paredes multicolor, suelo de madera en tonos medios y suelo rojo
Foto de dormitorio principal clásico renovado grande con paredes multicolor, suelo de madera en tonos medios y suelo rojo
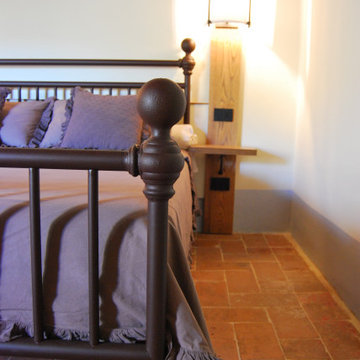
Dettaglio della pediera in metallo del letto
Foto de dormitorio tradicional de tamaño medio con paredes blancas, suelo de baldosas de terracota, suelo rojo y vigas vistas
Foto de dormitorio tradicional de tamaño medio con paredes blancas, suelo de baldosas de terracota, suelo rojo y vigas vistas
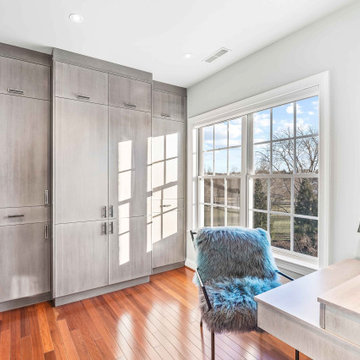
Modelo de dormitorio principal contemporáneo grande con paredes grises, suelo de madera en tonos medios y suelo rojo
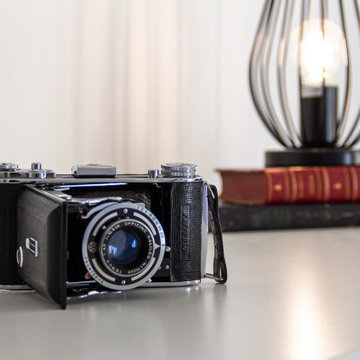
Zona studio: dettaglio
Foto de habitación de invitados minimalista grande con paredes blancas, suelo de baldosas de cerámica y suelo rojo
Foto de habitación de invitados minimalista grande con paredes blancas, suelo de baldosas de cerámica y suelo rojo
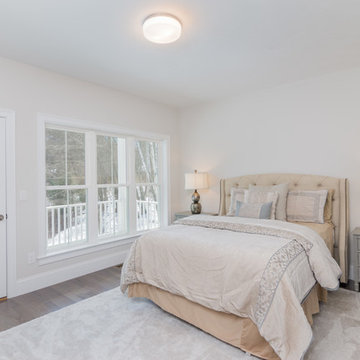
Ejemplo de dormitorio principal de tamaño medio sin chimenea con paredes grises, suelo de madera clara y suelo rojo
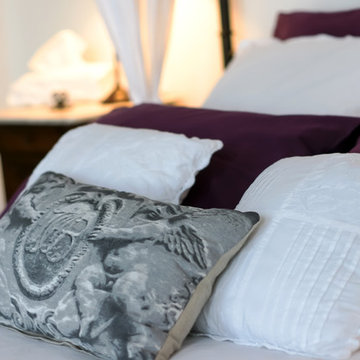
Cannes French riviera
Confort de très nombreux oreillers
Imagen de dormitorio principal romántico de tamaño medio con paredes blancas, suelo de baldosas de terracota, todas las chimeneas, marco de chimenea de piedra y suelo rojo
Imagen de dormitorio principal romántico de tamaño medio con paredes blancas, suelo de baldosas de terracota, todas las chimeneas, marco de chimenea de piedra y suelo rojo
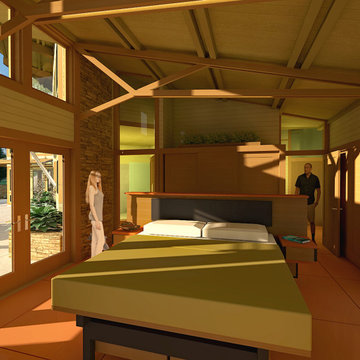
The clients called me on the recommendation from a neighbor of mine who had met them at a conference and learned of their need for an architect. They contacted me and after meeting to discuss their project they invited me to visit their site, not far from White Salmon in Washington State.
Initially, the couple discussed building a ‘Weekend’ retreat on their 20± acres of land. Their site was in the foothills of a range of mountains that offered views of both Mt. Adams to the North and Mt. Hood to the South. They wanted to develop a place that was ‘cabin-like’ but with a degree of refinement to it and take advantage of the primary views to the north, south and west. They also wanted to have a strong connection to their immediate outdoors.
Before long my clients came to the conclusion that they no longer perceived this as simply a weekend retreat but were now interested in making this their primary residence. With this new focus we concentrated on keeping the refined cabin approach but needed to add some additional functions and square feet to the original program.
They wanted to downsize from their current 3,500± SF city residence to a more modest 2,000 – 2,500 SF space. They desired a singular open Living, Dining and Kitchen area but needed to have a separate room for their television and upright piano. They were empty nesters and wanted only two bedrooms and decided that they would have two ‘Master’ bedrooms, one on the lower floor and the other on the upper floor (they planned to build additional ‘Guest’ cabins to accommodate others in the near future). The original scheme for the weekend retreat was only one floor with the second bedroom tucked away on the north side of the house next to the breezeway opposite of the carport.
Another consideration that we had to resolve was that the particular location that was deemed the best building site had diametrically opposed advantages and disadvantages. The views and primary solar orientations were also the source of the prevailing winds, out of the Southwest.
The resolve was to provide a semi-circular low-profile earth berm on the south/southwest side of the structure to serve as a wind-foil directing the strongest breezes up and over the structure. Because our selected site was in a saddle of land that then sloped off to the south/southwest the combination of the earth berm and the sloping hill would effectively created a ‘nestled’ form allowing the winds rushing up the hillside to shoot over most of the house. This allowed me to keep the favorable orientation to both the views and sun without being completely compromised by the winds.
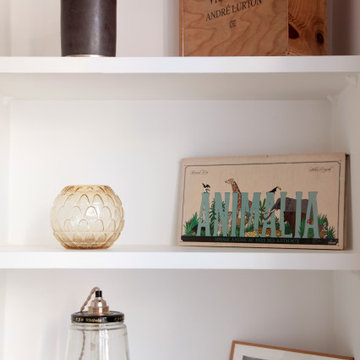
Imagen de habitación de invitados escandinava de tamaño medio sin chimenea con paredes blancas, suelo de baldosas de terracota y suelo rojo
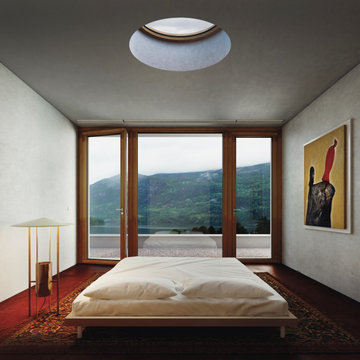
Foto de dormitorio principal contemporáneo de tamaño medio con paredes grises, suelo de cemento y suelo rojo
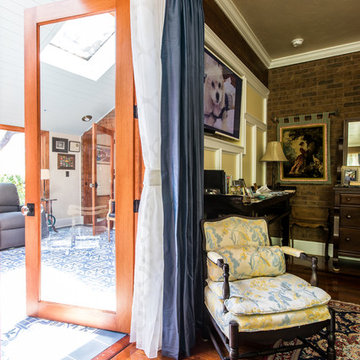
The master suite with custom wainscoting acting as a picture rail combined with patterned sheer drapery and blue silk panels for light control, privacy and a formal feel.
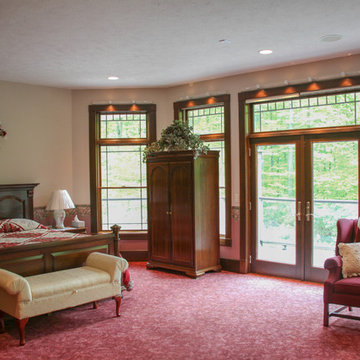
Designed and Constructed by John Mast Construction, Photos by Wesley Mast
Imagen de habitación de invitados rústica extra grande con paredes rojas, moqueta y suelo rojo
Imagen de habitación de invitados rústica extra grande con paredes rojas, moqueta y suelo rojo
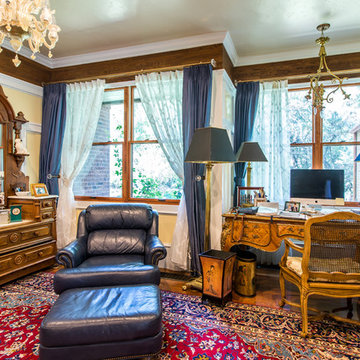
The master suite with custom wainscoting acting as a picture rail combined with patterned sheer drapery and blue silk panels for light control, privacy and a formal feel.
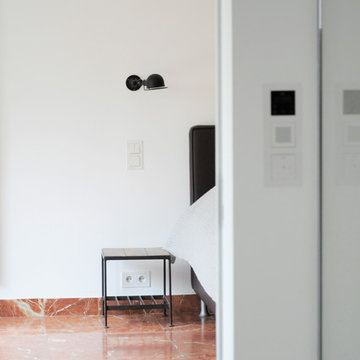
projet & photo ©TNT Architecture
Modelo de dormitorio principal actual extra grande con paredes blancas, suelo de mármol y suelo rojo
Modelo de dormitorio principal actual extra grande con paredes blancas, suelo de mármol y suelo rojo
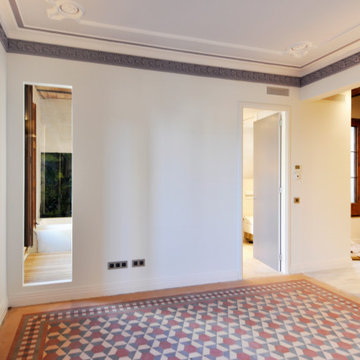
Dormitorio suite con baño y vestidor de diseño moderno e industrial con toques rústicos.
Se han recuperado los pavimentos hidráulicos originales, los ventanales de madera y los techos de molduras.
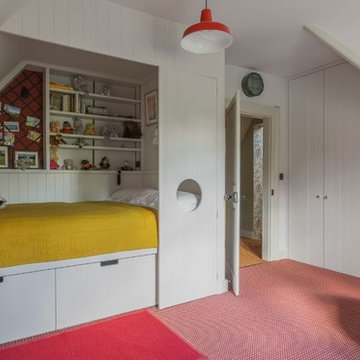
Nautical Inspired Teen Bedroom
Foto de habitación de invitados contemporánea con moqueta y suelo rojo
Foto de habitación de invitados contemporánea con moqueta y suelo rojo
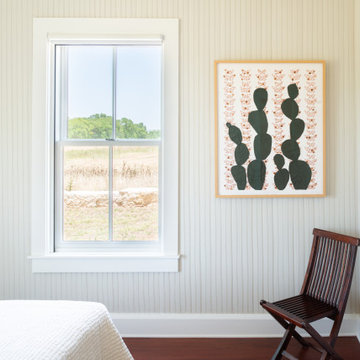
In the guest bedroom, as throughout, gray painted beadboard walls and ceilings complement the original trim and repainted wood base.
Modelo de habitación de invitados campestre de tamaño medio con paredes grises, suelo de madera en tonos medios, suelo rojo y madera
Modelo de habitación de invitados campestre de tamaño medio con paredes grises, suelo de madera en tonos medios, suelo rojo y madera
94 ideas para dormitorios con suelo rojo
3