440 ideas para dormitorios con suelo negro
Filtrar por
Presupuesto
Ordenar por:Popular hoy
1 - 20 de 440 fotos
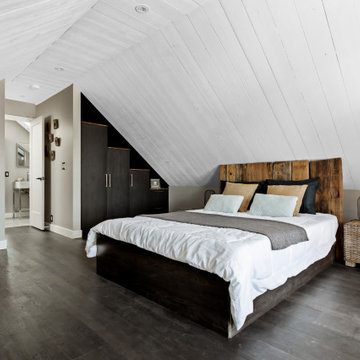
Chambre principale / Master bedroom
Modelo de dormitorio principal y abovedado actual grande con paredes blancas, suelo de madera oscura, machihembrado y suelo negro
Modelo de dormitorio principal y abovedado actual grande con paredes blancas, suelo de madera oscura, machihembrado y suelo negro
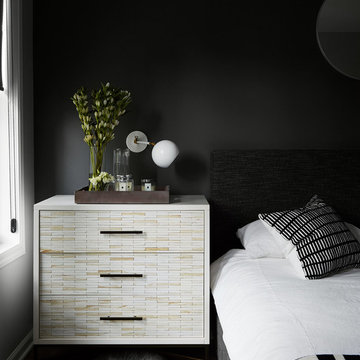
Dustin Halleck
Ejemplo de dormitorio principal minimalista de tamaño medio sin chimenea con paredes grises, suelo de madera oscura, marco de chimenea de baldosas y/o azulejos y suelo negro
Ejemplo de dormitorio principal minimalista de tamaño medio sin chimenea con paredes grises, suelo de madera oscura, marco de chimenea de baldosas y/o azulejos y suelo negro
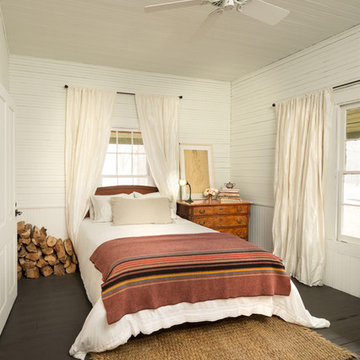
Silk drapes, a jute runner and a painted floors shape this guest bedroom. One decorative french dresser was added bedside to increase the storage in the room and keep the space from being to casual and rustic. photos by www.bloodfirestudios.com
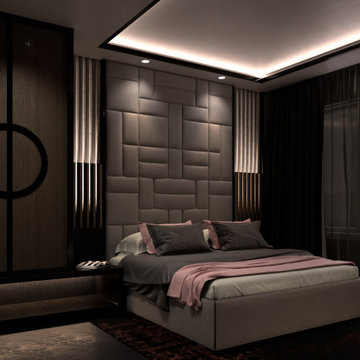
Modelo de dormitorio principal minimalista de tamaño medio con suelo negro y casetón
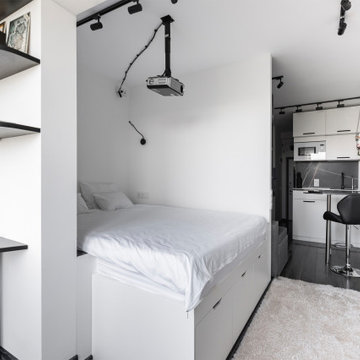
Спальня в стиле минимализм
Foto de dormitorio principal y blanco y madera actual pequeño sin chimenea con paredes blancas, suelo de madera pintada, suelo negro, todos los diseños de techos y todos los tratamientos de pared
Foto de dormitorio principal y blanco y madera actual pequeño sin chimenea con paredes blancas, suelo de madera pintada, suelo negro, todos los diseños de techos y todos los tratamientos de pared
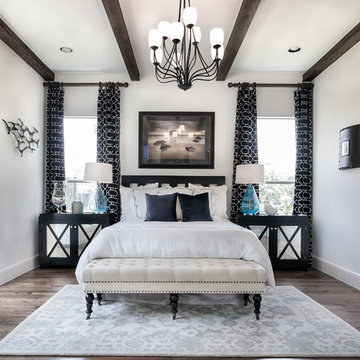
Viorel Bucur
Imagen de dormitorio principal grande con paredes blancas, suelo de madera oscura y suelo negro
Imagen de dormitorio principal grande con paredes blancas, suelo de madera oscura y suelo negro
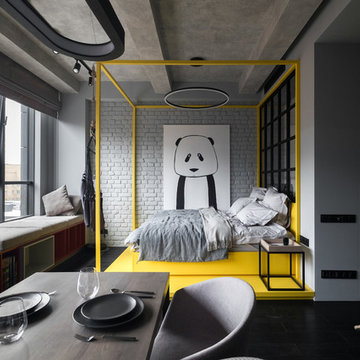
Проект: Bolshevik
Площадь: 40 м2
Год реализации: 2018
Местоположение: Москва
Фотограф: Денис Красиков
Над проектом работали: Анастасия Стручкова, Денис Красиков, Марина Цой, Оксана Стручкова
Проект апартаментов для молодой девушки из Москвы. Главной задачей проекта было создать стильное интересное помещение. Заказчица увлекается книгами и кальянами, поэтому надо было предусмотреть полки для книг и места для отдыха. А готовить не любит, и кухня должна быть максимально компактной.
В качестве основного стиля был выбран минимализм с элементами лофта. Само пространство с высокими потолками, балками на потолке и панорамным окном уже задавало особое настроение. При перепланировке решено было использовать минимум перегородок. На стене между кухней-гостиной и гардеробом прорезано большое лофтовое окно, которое пропускает свет и визуально связывает два пространства.
Основная цветовая гамма — монохром. Светло-серые стены, потолок и текстиль, темный пол, черные металлические элементы, и немного светлого дерева на фасадах корпусной мебели. Сдержанную и строгую цветовую гамму разбавляют яркие акцентные детали: желтая конструкция кровати, красная рама зеркала в прихожей и разноцветные детали стеллажа под окном.
В помещении предусмотрено несколько сценариев освещения. Для равномерного освещения всего пространства используются поворотные трековые и точечные светильники. Зона кухни и спальни украшены минималистичными металлическими люстрами. В зоне отдыха на подоконнике - бра для чтения.
В пространстве используется минимум декора, только несколько черно-белых постеров и декоративные подушки на подоконнике. Главный элемент декора - постер с пандой, который добавляет пространству обаяния и неформальности.
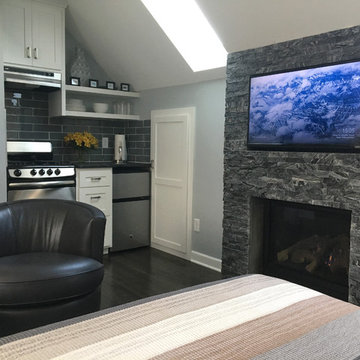
A gas fireplace below a 42-inch HD TV creates a great entertainment center. It’s all framed with rough-cut black granite, giving the whole apartment a distinctive look. Notice the ¾ inch thick tongue in grove solid oak flooring – the perfect accent to the grey and white interior design.
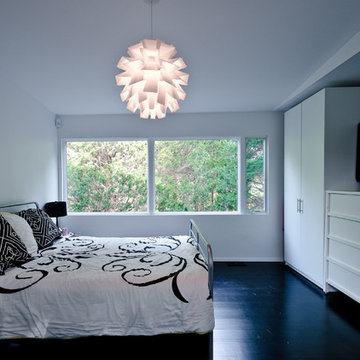
jonathan foster
Diseño de dormitorio principal moderno grande sin chimenea con paredes blancas, suelo de madera pintada y suelo negro
Diseño de dormitorio principal moderno grande sin chimenea con paredes blancas, suelo de madera pintada y suelo negro
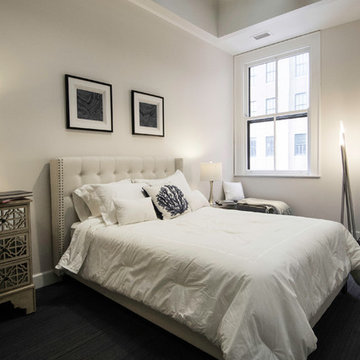
Photos and Staging by Katie Schneider Photography
Diseño de dormitorio tipo loft ecléctico pequeño con paredes grises, moqueta y suelo negro
Diseño de dormitorio tipo loft ecléctico pequeño con paredes grises, moqueta y suelo negro
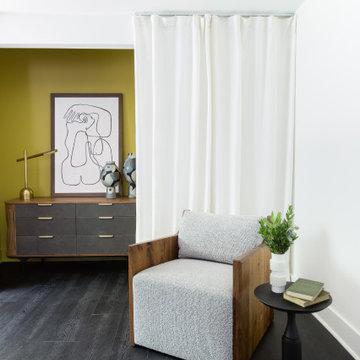
Our darkest brown shade, these classy espresso vinyl planks are sure to make an impact. With the Modin Collection, we have raised the bar on luxury vinyl plank. The result is a new standard in resilient flooring. Modin offers true embossed in register texture, a low sheen level, a rigid SPC core, an industry-leading wear layer, and so much more. Photo © Alyssa Rosenheck.
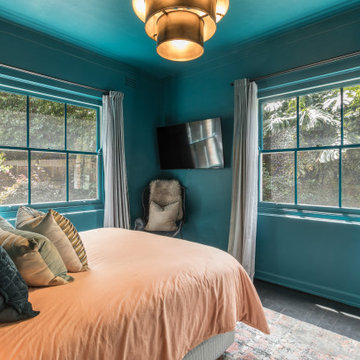
A cool hue of dark aqua on the walls and ceiling with a large brass pendant hanging over terracotta manchester on the master bed. Light aqua velvet curtains complete the look
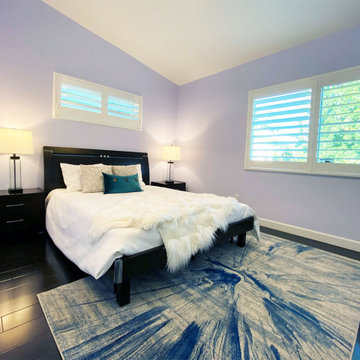
We had to work with the lilac wall color and decided on a blue and white rug that beautifully plays off the plush faux fur throw, creating a lively vibe.
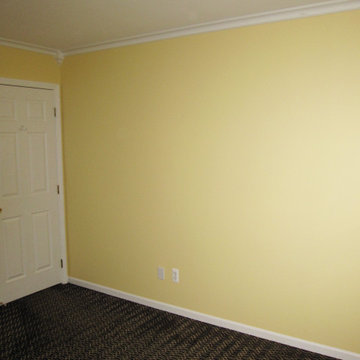
This is an "after" photo of the bedroom.
Primer and Paint Used
* KILZ 3 Premium Primer - all surfaces
* Sherwin-Williams Interior Satin Super Paint (They Call It
Mellow - 9015) - walls
* Sherwin-Williams Interior Flat Eminence Paint (Extra
White - 7006) - ceiling
* Sherwin-Williams Interior Semi-Gloss Super Paint (Extra
White - 7006) - doors and moldings
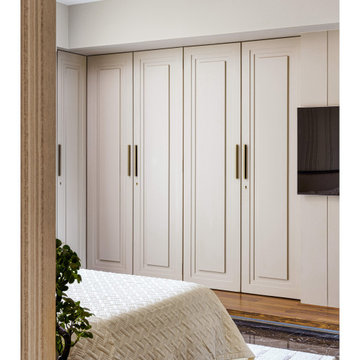
In the elegant and sophisticated bedroom designed for the old couple, a sense of timeless beauty emanates. The bed, with its dark teakwood frame and plush beige upholstery, exudes a regal charm. The backdrop of the bed, adorned with stripped wallpaper in soothing brown and beige tones, creates a serene atmosphere. The bedside tables, with their rustic charm reminiscent of farm-style wooden side tables, add a touch of warmth and nostalgia. Together, these elements create a space where simplicity and refinement coexist, providing a haven of comfort and tranquility for the couple to retreat and rejuvenate.
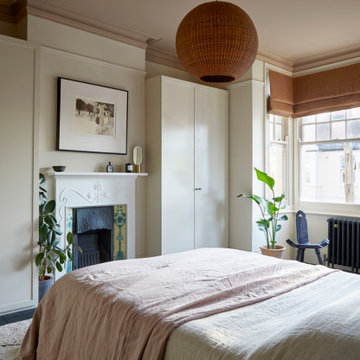
A new en-suite was created for the master bedroom, re-configuring a small box room to also create additional hallway coat and shoe storage.
Imagen de dormitorio principal minimalista de tamaño medio con paredes beige, suelo de madera pintada y suelo negro
Imagen de dormitorio principal minimalista de tamaño medio con paredes beige, suelo de madera pintada y suelo negro
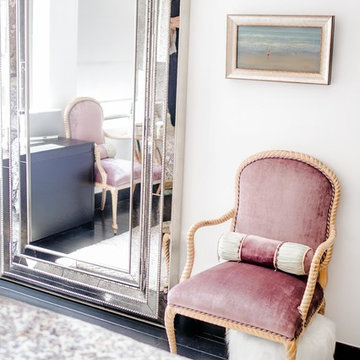
Theo Johnson
Modelo de dormitorio principal actual de tamaño medio con paredes rosas, suelo de madera pintada y suelo negro
Modelo de dormitorio principal actual de tamaño medio con paredes rosas, suelo de madera pintada y suelo negro
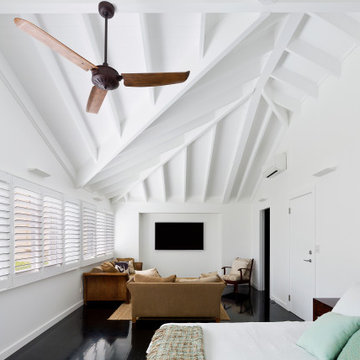
Diseño de dormitorio principal costero grande con paredes blancas, suelo de madera oscura y suelo negro

Master bedroom
Ejemplo de dormitorio principal actual de tamaño medio con paredes blancas, suelo de cemento, suelo negro y boiserie
Ejemplo de dormitorio principal actual de tamaño medio con paredes blancas, suelo de cemento, suelo negro y boiserie

GRAND LUXURY MASTERBEDROOM, DECKED OUT IN BLACK ON BLACK PAINTING, WAINSCOTTING, AND FLOOR WITH HINTS OF GOLD TONE AND SCONCES.
Imagen de dormitorio principal clásico grande sin chimenea con paredes negras, suelo de baldosas de cerámica, suelo negro, bandeja y boiserie
Imagen de dormitorio principal clásico grande sin chimenea con paredes negras, suelo de baldosas de cerámica, suelo negro, bandeja y boiserie
440 ideas para dormitorios con suelo negro
1