484 ideas para dormitorios con paredes beige y suelo multicolor
Filtrar por
Presupuesto
Ordenar por:Popular hoy
1 - 20 de 484 fotos
Artículo 1 de 3
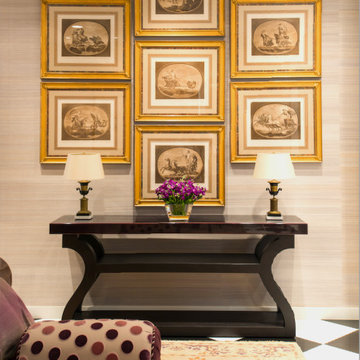
A collection of seven antique steel engravings in French frames floats above a custom Christian Liaigre console, which holds a pair of bronze Second Empire urns we turned into lamps on acrylic bases. Grounding the space, this sumptuous Matt Camron rug emphasizes the main colors found around the the room. A Panache bench covered in JAB Anstoetz velvet "rondo" dots.
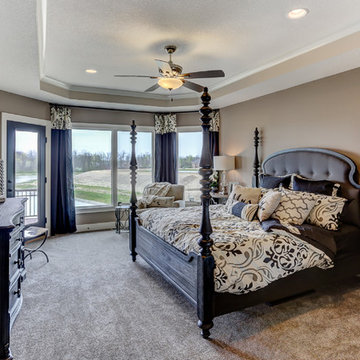
Foto de dormitorio principal tradicional renovado de tamaño medio sin chimenea con paredes beige, moqueta y suelo multicolor
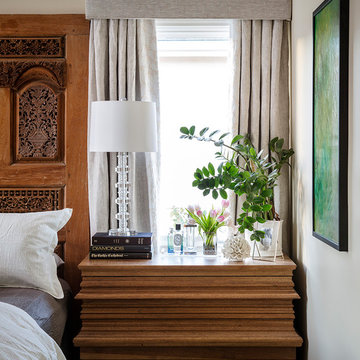
Diseño de dormitorio principal clásico renovado de tamaño medio con paredes beige, suelo de baldosas de porcelana, todas las chimeneas, marco de chimenea de piedra y suelo multicolor
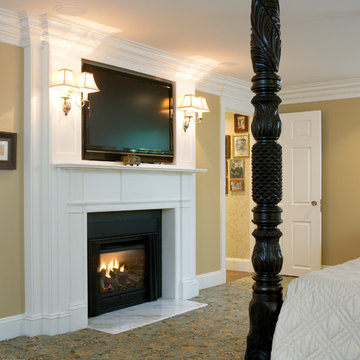
Photographer - Eric Roth
Foto de dormitorio principal grande con paredes beige, moqueta, todas las chimeneas, marco de chimenea de piedra y suelo multicolor
Foto de dormitorio principal grande con paredes beige, moqueta, todas las chimeneas, marco de chimenea de piedra y suelo multicolor
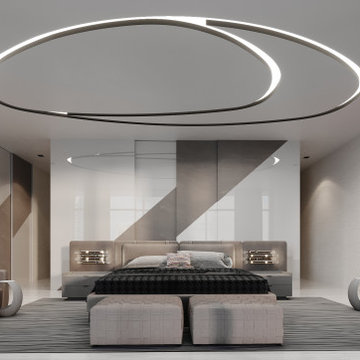
Ejemplo de dormitorio principal contemporáneo grande con paredes beige, suelo de mármol, suelo multicolor, casetón y papel pintado
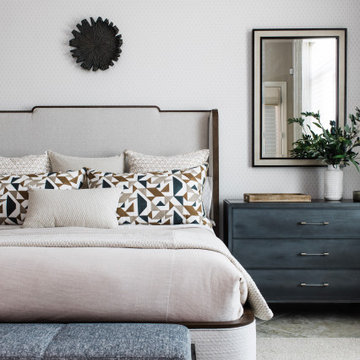
This modern Oriole Drive furniture & furnishings project features a transformed master bedroom with an upholstered California king bed and two stunning gray nightstands creating the perfect oasis for a good night’s rest.
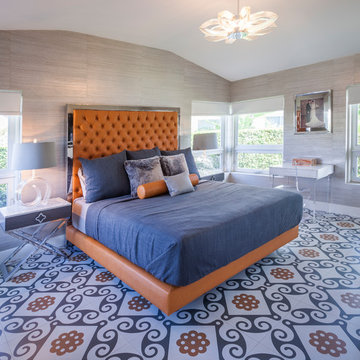
Phillip Jeffries Glam Grass on walls
Modelo de dormitorio vintage con paredes beige y suelo multicolor
Modelo de dormitorio vintage con paredes beige y suelo multicolor
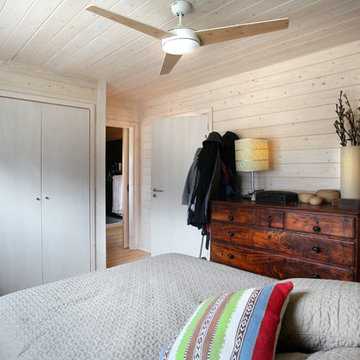
Una habitación cómoda con armarios empotrados y acceso privado al cuarto de baño.
© Rusticasa
Foto de dormitorio principal rústico pequeño sin chimenea con paredes beige, suelo de madera clara y suelo multicolor
Foto de dormitorio principal rústico pequeño sin chimenea con paredes beige, suelo de madera clara y suelo multicolor
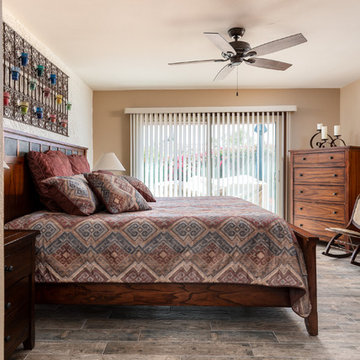
Phil Johnson
Diseño de dormitorio principal de estilo americano de tamaño medio sin chimenea con paredes beige, suelo de baldosas de cerámica y suelo multicolor
Diseño de dormitorio principal de estilo americano de tamaño medio sin chimenea con paredes beige, suelo de baldosas de cerámica y suelo multicolor
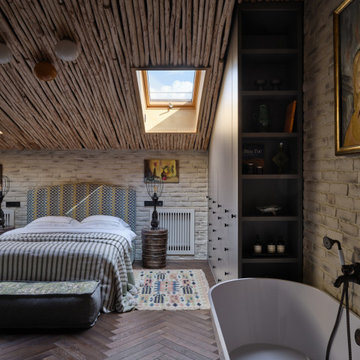
Diseño de dormitorio principal y blanco y madera industrial de tamaño medio con paredes beige, suelo de madera oscura, suelo multicolor, madera y ladrillo
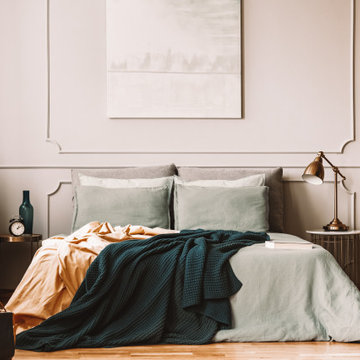
Master bedroom remodeling design of an AirBnB project in San Francisco.
Modelo de dormitorio principal y abovedado actual grande con paredes beige, suelo de madera en tonos medios, suelo multicolor y panelado
Modelo de dormitorio principal y abovedado actual grande con paredes beige, suelo de madera en tonos medios, suelo multicolor y panelado
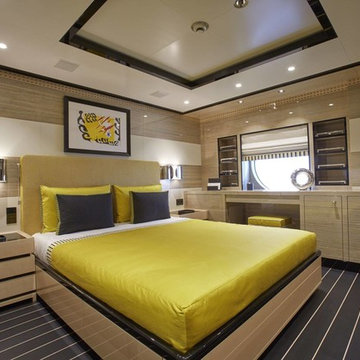
Imagen de habitación de invitados minimalista de tamaño medio sin chimenea con paredes beige, moqueta y suelo multicolor
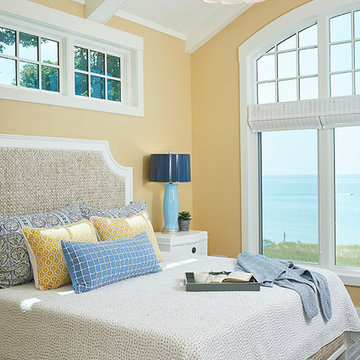
Builder: Segard Builders
Photographer: Ashley Avila Photography
Symmetry and traditional sensibilities drive this homes stately style. Flanking garages compliment a grand entrance and frame a roundabout style motor court. On axis, and centered on the homes roofline is a traditional A-frame dormer. The walkout rear elevation is covered by a paired column gallery that is connected to the main levels living, dining, and master bedroom. Inside, the foyer is centrally located, and flanked to the right by a grand staircase. To the left of the foyer is the homes private master suite featuring a roomy study, expansive dressing room, and bedroom. The dining room is surrounded on three sides by large windows and a pair of French doors open onto a separate outdoor grill space. The kitchen island, with seating for seven, is strategically placed on axis to the living room fireplace and the dining room table. Taking a trip down the grand staircase reveals the lower level living room, which serves as an entertainment space between the private bedrooms to the left and separate guest bedroom suite to the right. Rounding out this plans key features is the attached garage, which has its own separate staircase connecting it to the lower level as well as the bonus room above.
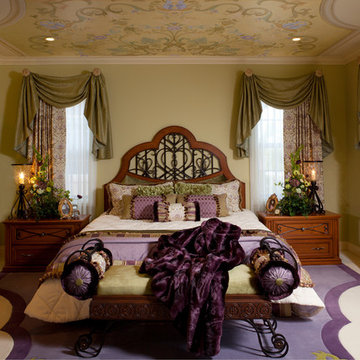
Irvine Project:
These clients came from Northern California. They decided to move into this beautiful Tuscany neighborhood in Irvine. They started with their bedroom as we gutted the entire bedroom suite. The master bath, the master bedroom, and the master retreat area were gutted down to the studs.
From motorized window treatments that preform on a timer, to the heated floors in the master bathroom. This home became a place where any one would love to come to home!
The rich hues of purples and greens, with creme as the color palette allowed the clients to fall in love with their home. The clients wanted to keep their bed as low to the floor as possible. The bedding was customized with beautiful decorative pillows and additional throw. The bench seat at the foot of the bed upholstered in the olive green velvet also has decorative neckroll pillows trimmed in fringes and braids at either end. The bench seat has wood, upholstery and wrought iron elements. The enlayed hand beveled carpeting mirrors the custom artistry above the bed.The details of the mural were taken from the fabric chosen for the window treatments. The artistry is done by an artist I have used for many years. His work is impeccable!
All of the custom furnishings were designed with the client's best interest. She wanted eveything to be low profile, and wanted very straight lines with some wrought iron detail. Once she approved the designs the dressers, and nightstands were put into production. Our wonderful cabinet maker produced exactly what the client wanted.
The master bathroom was designed from the floor to the ceiling as well. The heated floor, the custom enlay tile on the floor in front of the jacuzzi tub, and the enlay custom tile work inside the shower were all elements of the design. Custom cabinetry with cusom framed mirrors and custom lighting were all components of the design.
The master retreat area shows a chaise lounge sofa with an oversized ottoman and a lovely chair just for her. The window treatments are on a automatic timer to close everyday at 5 p.m. keeping the sun and heat out of the room. This is just one of the rooms in the wonderful house...for these wonderful clients. Another project well done by Interior Affairs!
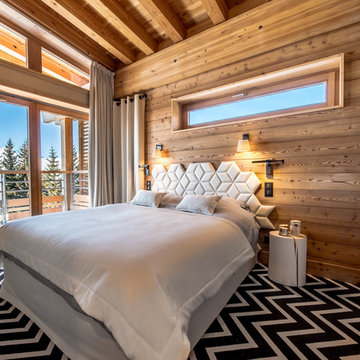
Philippe Gal
Ejemplo de dormitorio principal rural con paredes beige, moqueta y suelo multicolor
Ejemplo de dormitorio principal rural con paredes beige, moqueta y suelo multicolor
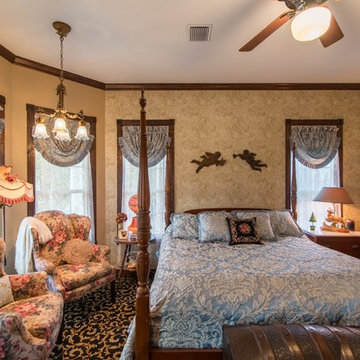
Modelo de dormitorio principal tradicional grande sin chimenea con paredes beige, moqueta y suelo multicolor

Rooted in a blend of tradition and modernity, this family home harmonizes rich design with personal narrative, offering solace and gathering for family and friends alike.
In the primary bedroom suite, tranquility reigns supreme. The custom king bed with its delicately curved headboard promises serene nights, complemented by modern touches like the sleek console and floating shelves. Amidst this serene backdrop lies a captivating portrait with a storied past, salvaged from a 1920s mansion fire. This artwork serves as more than decor; it's a bridge between past and present, enriching the room with historical depth and artistic allure.
Project by Texas' Urbanology Designs. Their North Richland Hills-based interior design studio serves Dallas, Highland Park, University Park, Fort Worth, and upscale clients nationwide.
For more about Urbanology Designs see here:
https://www.urbanologydesigns.com/
To learn more about this project, see here: https://www.urbanologydesigns.com/luxury-earthen-inspired-home-dallas

Peter Christiansen Valli
Diseño de dormitorio principal asiático de tamaño medio con paredes beige, moqueta, chimenea de doble cara, marco de chimenea de baldosas y/o azulejos y suelo multicolor
Diseño de dormitorio principal asiático de tamaño medio con paredes beige, moqueta, chimenea de doble cara, marco de chimenea de baldosas y/o azulejos y suelo multicolor
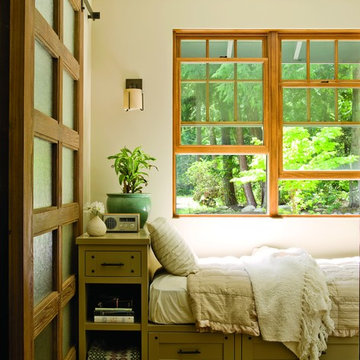
Alex Hayden
Foto de habitación de invitados tradicional de tamaño medio sin chimenea con paredes beige, moqueta y suelo multicolor
Foto de habitación de invitados tradicional de tamaño medio sin chimenea con paredes beige, moqueta y suelo multicolor
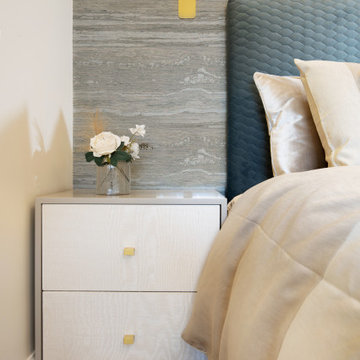
Imagen de dormitorio principal mediterráneo con paredes beige, moqueta, suelo multicolor y papel pintado
484 ideas para dormitorios con paredes beige y suelo multicolor
1