582 ideas para dormitorios con suelo multicolor
Filtrar por
Presupuesto
Ordenar por:Popular hoy
41 - 60 de 582 fotos
Artículo 1 de 3
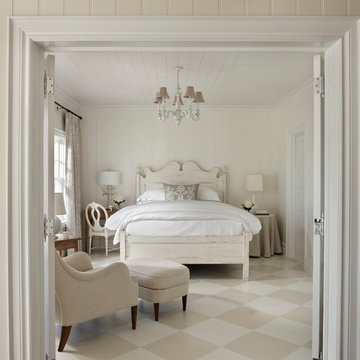
Foto de habitación de invitados marinera de tamaño medio sin chimenea con paredes blancas y suelo multicolor
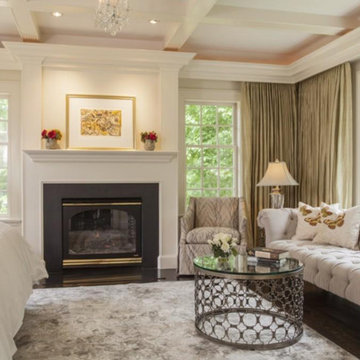
http://210ridgewayrd.com
This classic Colonial blends modern renovations with fine period detail. The gourmet kitchen has a sun-lit breakfast room and large center island. The adjoining family room with a large bow window leads to a charming solarium overlooking the terraced grounds with a stone patio and gardens. The living room with a fireplace and formal dining room are accented with elegant moldings and decorative built-ins. The designer master suite has a walk-in closet and sitting room/office. The separate guest suite addition and updated bathrooms are fresh and spa-like. The lower level has an entertainment room, gym, and a professional green house. Located in a premier neighborhood with easy access to Wellesley Farms, commuter train and major transportation routes.
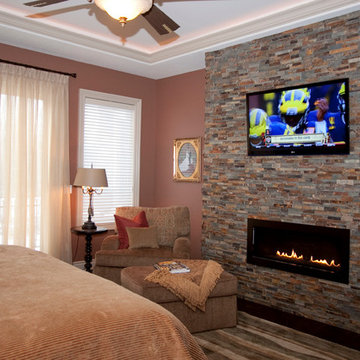
Modelo de habitación de invitados tradicional renovada de tamaño medio con paredes rosas, moqueta, chimenea lineal, marco de chimenea de piedra y suelo multicolor
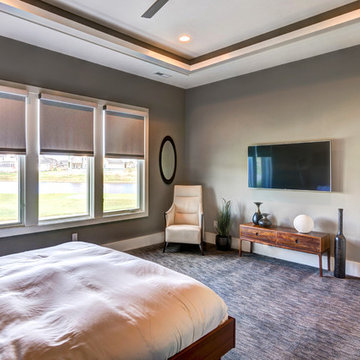
Photo Credit: Tom Graham
Foto de dormitorio principal contemporáneo grande sin chimenea con paredes beige, moqueta y suelo multicolor
Foto de dormitorio principal contemporáneo grande sin chimenea con paredes beige, moqueta y suelo multicolor
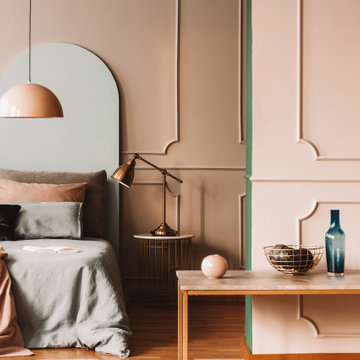
Master bedroom remodeling. Custom head board, crown molding, velvet cushion.
Imagen de dormitorio principal y abovedado contemporáneo grande con paredes beige, suelo de madera en tonos medios, suelo multicolor y panelado
Imagen de dormitorio principal y abovedado contemporáneo grande con paredes beige, suelo de madera en tonos medios, suelo multicolor y panelado
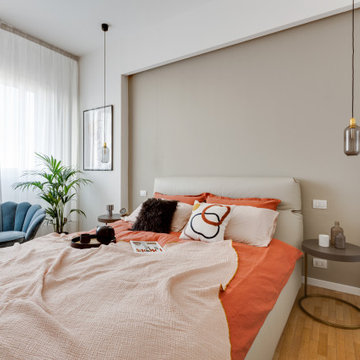
Con il relooking di via Turati siamo riusciti a creare un ambiente confortevole utilizzando pochi ma importanti colori che hanno restituito all'appartamento uno stile elegante e contemporaneo, rispecchiando a pieno i gusti della proprietà.
letto e cassettiera GENTLEMAN di @flou disegnati da @carlocolombo per l'arredo della zona notte.
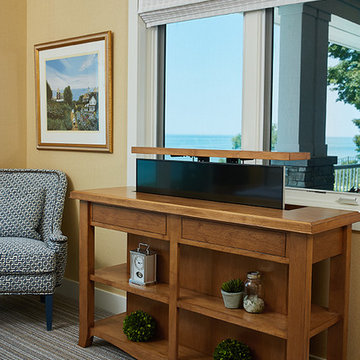
Builder: Segard Builders
Photographer: Ashley Avila Photography
Symmetry and traditional sensibilities drive this homes stately style. Flanking garages compliment a grand entrance and frame a roundabout style motor court. On axis, and centered on the homes roofline is a traditional A-frame dormer. The walkout rear elevation is covered by a paired column gallery that is connected to the main levels living, dining, and master bedroom. Inside, the foyer is centrally located, and flanked to the right by a grand staircase. To the left of the foyer is the homes private master suite featuring a roomy study, expansive dressing room, and bedroom. The dining room is surrounded on three sides by large windows and a pair of French doors open onto a separate outdoor grill space. The kitchen island, with seating for seven, is strategically placed on axis to the living room fireplace and the dining room table. Taking a trip down the grand staircase reveals the lower level living room, which serves as an entertainment space between the private bedrooms to the left and separate guest bedroom suite to the right. Rounding out this plans key features is the attached garage, which has its own separate staircase connecting it to the lower level as well as the bonus room above.
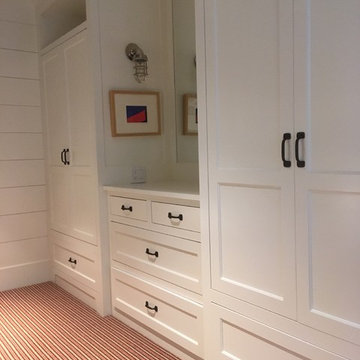
Foto de habitación de invitados marinera de tamaño medio sin chimenea con moqueta, paredes blancas y suelo multicolor
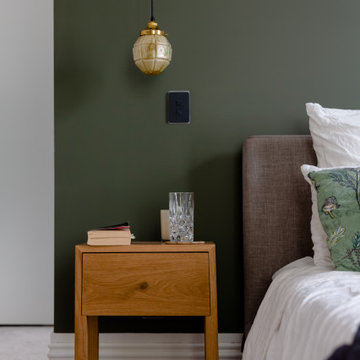
Modelo de dormitorio principal ecléctico grande con paredes blancas, moqueta y suelo multicolor
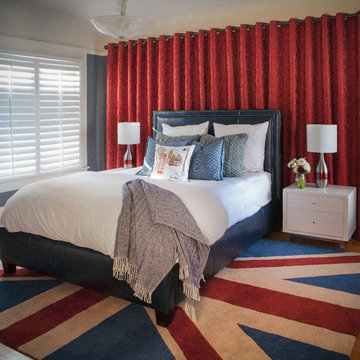
A cosmopolitan mix of European and American styles create a livable home balanced with both modern and classic styles. Stylish leather pieces, custom furniture, and jewel toned textiles complement the cherry-toned wood paneling to add warmth and history to this traditional Russian Hill home overlooking the San Francisco Bay.
As an intercontinental businessman, this bachelor needed a comfortable and masculine home to relax and recharge after returning from his European travels. Custom-designed chaise upholstered in a pale watery blue is the perfect spot to enjoy the iconic vistas of Alcatraz Island and Golden Gate Bridge. In the bedroom, dramatic garnet red couture drapery softens the room and ties in the playful British flag rug.
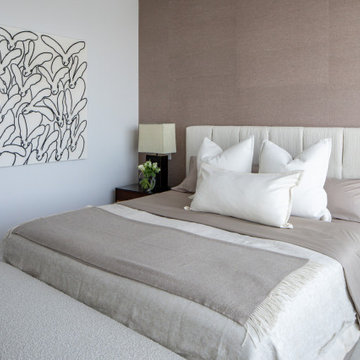
Our NYC studio designed this gorgeous condo for a family of four with the goal of maximizing space in a modest amount of square footage. A custom sectional in the living room was created to accommodate the family without feeling overcrowded, while the son's bedroom features a custom Murphy bed to optimize space during the day. To fulfill the daughter's wish for fairy lighting, an entire wall of them was installed behind her bed, casting a beautiful glow at night. In the kitchen, we added plenty of cabinets below the island for maximum efficiency. Storage units were incorporated in the bedroom and living room to house the TV and showcase decorative items. Additionally, the tub in the powder room was removed to create an additional closet for much-needed storage space.
---
Project completed by New York interior design firm Betty Wasserman Art & Interiors, which serves New York City, as well as across the tri-state area and in The Hamptons.
For more about Betty Wasserman, see here: https://www.bettywasserman.com/
To learn more about this project, see here: https://www.bettywasserman.com/spaces/front-and-york-brooklyn-apartment-design/
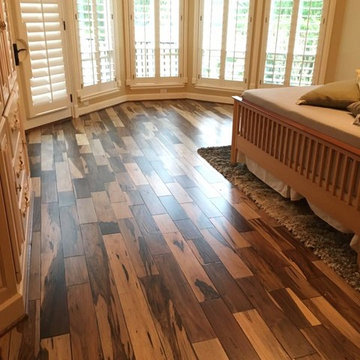
Anthony Ortiz
Modelo de dormitorio principal rústico de tamaño medio sin chimenea con paredes beige, suelo de madera en tonos medios y suelo multicolor
Modelo de dormitorio principal rústico de tamaño medio sin chimenea con paredes beige, suelo de madera en tonos medios y suelo multicolor
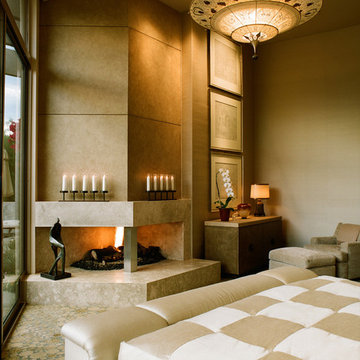
Peter Christiansen Valli
Ejemplo de dormitorio principal actual de tamaño medio con paredes beige, moqueta, chimenea de doble cara, marco de chimenea de baldosas y/o azulejos y suelo multicolor
Ejemplo de dormitorio principal actual de tamaño medio con paredes beige, moqueta, chimenea de doble cara, marco de chimenea de baldosas y/o azulejos y suelo multicolor
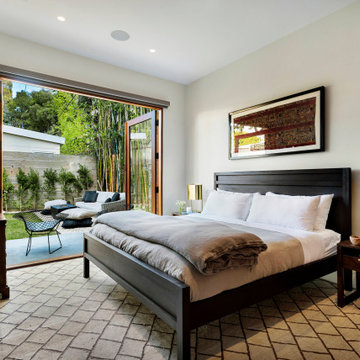
Modelo de dormitorio principal contemporáneo de tamaño medio sin chimenea con paredes blancas, moqueta y suelo multicolor
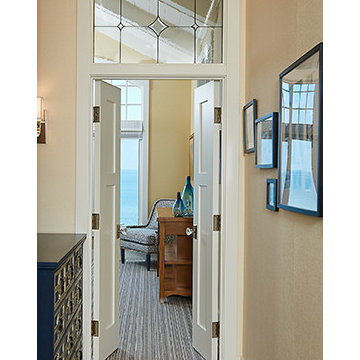
Builder: Segard Builders
Photographer: Ashley Avila Photography
Symmetry and traditional sensibilities drive this homes stately style. Flanking garages compliment a grand entrance and frame a roundabout style motor court. On axis, and centered on the homes roofline is a traditional A-frame dormer. The walkout rear elevation is covered by a paired column gallery that is connected to the main levels living, dining, and master bedroom. Inside, the foyer is centrally located, and flanked to the right by a grand staircase. To the left of the foyer is the homes private master suite featuring a roomy study, expansive dressing room, and bedroom. The dining room is surrounded on three sides by large windows and a pair of French doors open onto a separate outdoor grill space. The kitchen island, with seating for seven, is strategically placed on axis to the living room fireplace and the dining room table. Taking a trip down the grand staircase reveals the lower level living room, which serves as an entertainment space between the private bedrooms to the left and separate guest bedroom suite to the right. Rounding out this plans key features is the attached garage, which has its own separate staircase connecting it to the lower level as well as the bonus room above.
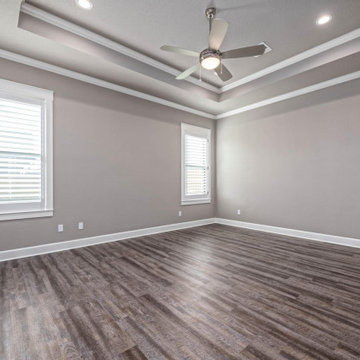
Foto de dormitorio principal de estilo americano grande con paredes grises, suelo vinílico y suelo multicolor
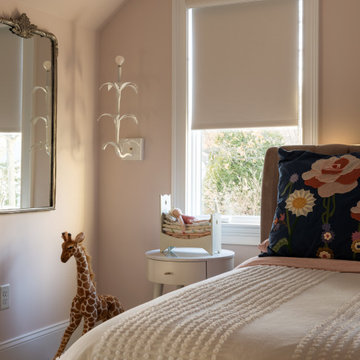
Diseño de habitación de invitados ecléctica de tamaño medio sin chimenea con paredes rosas, moqueta y suelo multicolor
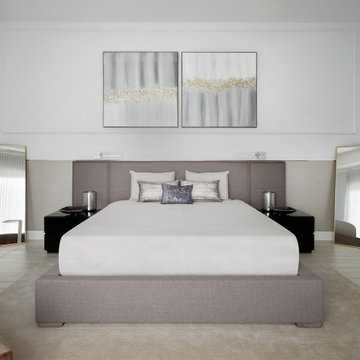
Blending classic and modern. The master bedroom is more about a serene palette of neutrals with a hint of color gold. Keeping the bulk of the decor in a tranquil color scheme contributes to the feeling of chic effortlessness and allows details like architectural framing to seem more pronounced. Antique side table lamps, decorative items and free standing mirrors add something old and an air of sophistication. The commissioned abstract paintings feature homeowners passion for artworks.
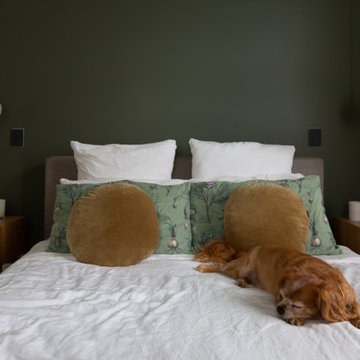
Ejemplo de dormitorio principal bohemio grande con paredes blancas, moqueta y suelo multicolor
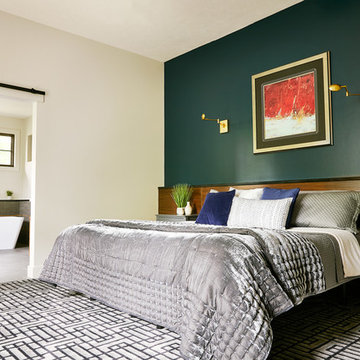
Master Suite
Photo by: Starboard & Port L.L.C
Foto de dormitorio principal minimalista grande con moqueta, paredes multicolor y suelo multicolor
Foto de dormitorio principal minimalista grande con moqueta, paredes multicolor y suelo multicolor
582 ideas para dormitorios con suelo multicolor
3