2.669 ideas para dormitorios con suelo multicolor
Filtrar por
Presupuesto
Ordenar por:Popular hoy
101 - 120 de 2669 fotos
Artículo 1 de 2
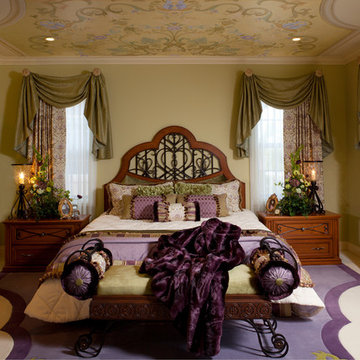
Irvine Project:
These clients came from Northern California. They decided to move into this beautiful Tuscany neighborhood in Irvine. They started with their bedroom as we gutted the entire bedroom suite. The master bath, the master bedroom, and the master retreat area were gutted down to the studs.
From motorized window treatments that preform on a timer, to the heated floors in the master bathroom. This home became a place where any one would love to come to home!
The rich hues of purples and greens, with creme as the color palette allowed the clients to fall in love with their home. The clients wanted to keep their bed as low to the floor as possible. The bedding was customized with beautiful decorative pillows and additional throw. The bench seat at the foot of the bed upholstered in the olive green velvet also has decorative neckroll pillows trimmed in fringes and braids at either end. The bench seat has wood, upholstery and wrought iron elements. The enlayed hand beveled carpeting mirrors the custom artistry above the bed.The details of the mural were taken from the fabric chosen for the window treatments. The artistry is done by an artist I have used for many years. His work is impeccable!
All of the custom furnishings were designed with the client's best interest. She wanted eveything to be low profile, and wanted very straight lines with some wrought iron detail. Once she approved the designs the dressers, and nightstands were put into production. Our wonderful cabinet maker produced exactly what the client wanted.
The master bathroom was designed from the floor to the ceiling as well. The heated floor, the custom enlay tile on the floor in front of the jacuzzi tub, and the enlay custom tile work inside the shower were all elements of the design. Custom cabinetry with cusom framed mirrors and custom lighting were all components of the design.
The master retreat area shows a chaise lounge sofa with an oversized ottoman and a lovely chair just for her. The window treatments are on a automatic timer to close everyday at 5 p.m. keeping the sun and heat out of the room. This is just one of the rooms in the wonderful house...for these wonderful clients. Another project well done by Interior Affairs!
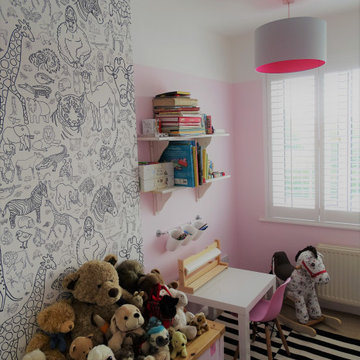
little girls bedroom mixing black and white with soft pinks. Toy storage and an art area were a pre-requisite to the design.
Ejemplo de dormitorio actual de tamaño medio con paredes rosas, moqueta, suelo multicolor y papel pintado
Ejemplo de dormitorio actual de tamaño medio con paredes rosas, moqueta, suelo multicolor y papel pintado
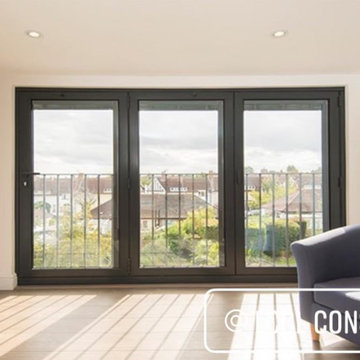
Dormer loft conversion in Barnet North London, interior bedroom with en-suite, white walls, light floors and black aluminium windows
Modelo de dormitorio principal moderno grande con paredes blancas, suelo de madera clara y suelo multicolor
Modelo de dormitorio principal moderno grande con paredes blancas, suelo de madera clara y suelo multicolor
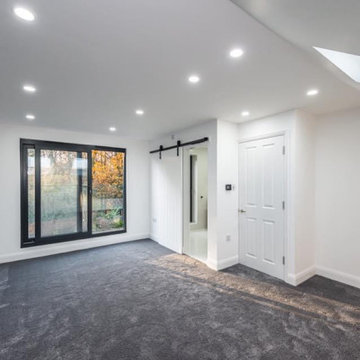
Dormer loft conversion in Barnet North London, interior bedroom with en-suite, white walls, dark grey floors and black aluminium windows
Ejemplo de dormitorio principal moderno grande con paredes blancas, moqueta y suelo multicolor
Ejemplo de dormitorio principal moderno grande con paredes blancas, moqueta y suelo multicolor
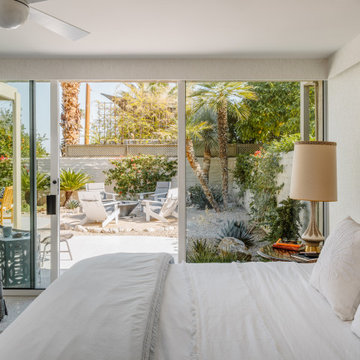
The Primary Bedroom is covered in white with flecks of sand colored grass cloth adding texture, while the rope bed adds yet another layer. The lighting and motorized solar shade valences were customized and also covered in the same grass cloth. The chairs are and bedside tables, lamps, and sconces are vintage, and the porcelain tile runs outside and inside to seamlessly connect the two areas.
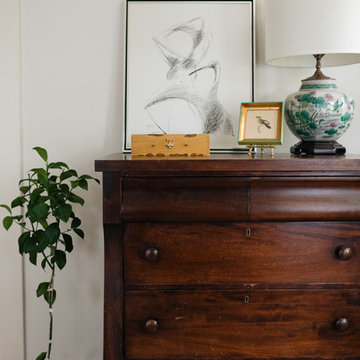
Ejemplo de dormitorio principal de estilo americano con suelo multicolor, paredes blancas y suelo de madera en tonos medios
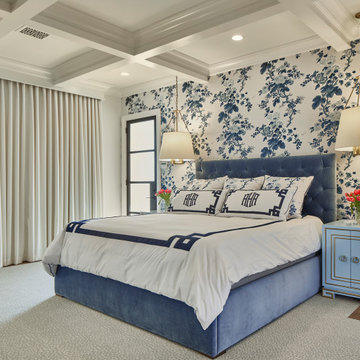
Foto de habitación de invitados tradicional renovada sin chimenea con paredes blancas, moqueta, suelo multicolor, casetón y papel pintado
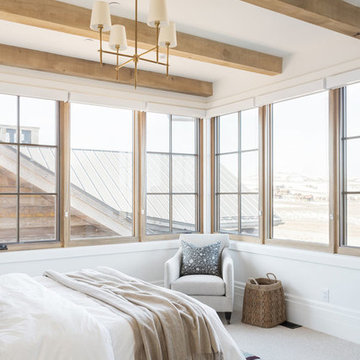
Modelo de habitación de invitados clásica renovada pequeña con paredes blancas, moqueta y suelo multicolor
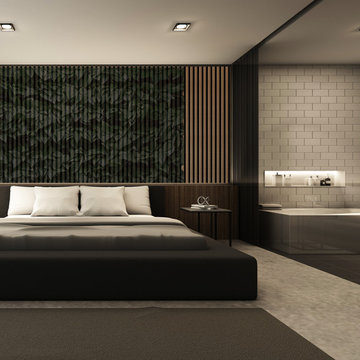
Custom-made mid-century design platform bed with recessed lighting and green wall print onto the pine wood panel wall decor. Porcelain bathtub installed next to white subway tile shower wall in the master bedroom.
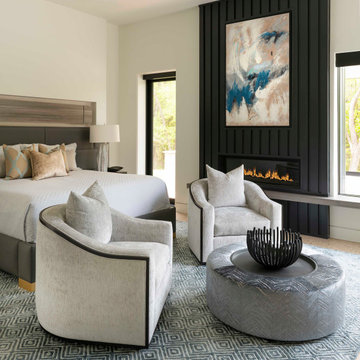
Ejemplo de dormitorio contemporáneo grande con paredes blancas, todas las chimeneas, marco de chimenea de metal y suelo multicolor
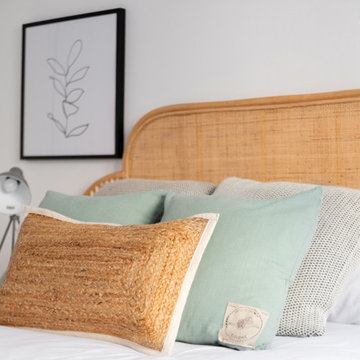
Modelo de dormitorio principal escandinavo de tamaño medio con paredes blancas, suelo de baldosas de cerámica, suelo multicolor y vigas vistas

I built this on my property for my aging father who has some health issues. Handicap accessibility was a factor in design. His dream has always been to try retire to a cabin in the woods. This is what he got.
It is a 1 bedroom, 1 bath with a great room. It is 600 sqft of AC space. The footprint is 40' x 26' overall.
The site was the former home of our pig pen. I only had to take 1 tree to make this work and I planted 3 in its place. The axis is set from root ball to root ball. The rear center is aligned with mean sunset and is visible across a wetland.
The goal was to make the home feel like it was floating in the palms. The geometry had to simple and I didn't want it feeling heavy on the land so I cantilevered the structure beyond exposed foundation walls. My barn is nearby and it features old 1950's "S" corrugated metal panel walls. I used the same panel profile for my siding. I ran it vertical to match the barn, but also to balance the length of the structure and stretch the high point into the canopy, visually. The wood is all Southern Yellow Pine. This material came from clearing at the Babcock Ranch Development site. I ran it through the structure, end to end and horizontally, to create a seamless feel and to stretch the space. It worked. It feels MUCH bigger than it is.
I milled the material to specific sizes in specific areas to create precise alignments. Floor starters align with base. Wall tops adjoin ceiling starters to create the illusion of a seamless board. All light fixtures, HVAC supports, cabinets, switches, outlets, are set specifically to wood joints. The front and rear porch wood has three different milling profiles so the hypotenuse on the ceilings, align with the walls, and yield an aligned deck board below. Yes, I over did it. It is spectacular in its detailing. That's the benefit of small spaces.
Concrete counters and IKEA cabinets round out the conversation.
For those who cannot live tiny, I offer the Tiny-ish House.
Photos by Ryan Gamma
Staging by iStage Homes
Design Assistance Jimmy Thornton
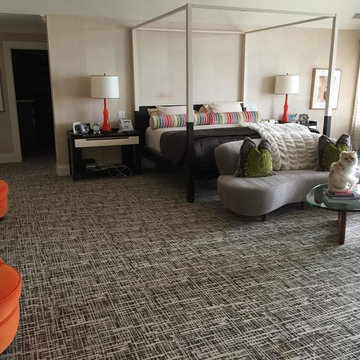
Ejemplo de dormitorio principal ecléctico grande con paredes beige, moqueta y suelo multicolor
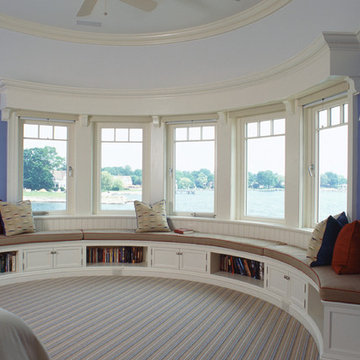
Architect: Brooks & Falotico Associates, Inc.
Modelo de dormitorio costero de tamaño medio sin chimenea con paredes azules, moqueta y suelo multicolor
Modelo de dormitorio costero de tamaño medio sin chimenea con paredes azules, moqueta y suelo multicolor
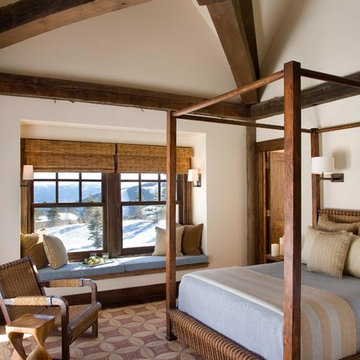
Gordon Gregory
Modelo de dormitorio principal rural grande con paredes blancas, moqueta y suelo multicolor
Modelo de dormitorio principal rural grande con paredes blancas, moqueta y suelo multicolor
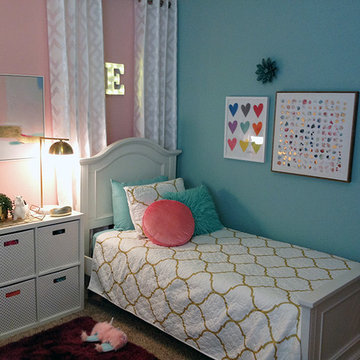
Photo by Angelo Cane
Imagen de dormitorio clásico renovado pequeño sin chimenea con paredes rosas, moqueta y suelo multicolor
Imagen de dormitorio clásico renovado pequeño sin chimenea con paredes rosas, moqueta y suelo multicolor
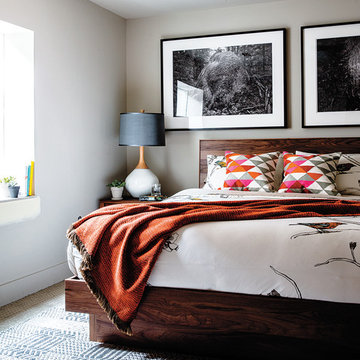
Diseño de dormitorio retro sin chimenea con paredes blancas, moqueta y suelo multicolor

Peter Christiansen Valli
Diseño de dormitorio principal asiático de tamaño medio con paredes beige, moqueta, chimenea de doble cara, marco de chimenea de baldosas y/o azulejos y suelo multicolor
Diseño de dormitorio principal asiático de tamaño medio con paredes beige, moqueta, chimenea de doble cara, marco de chimenea de baldosas y/o azulejos y suelo multicolor
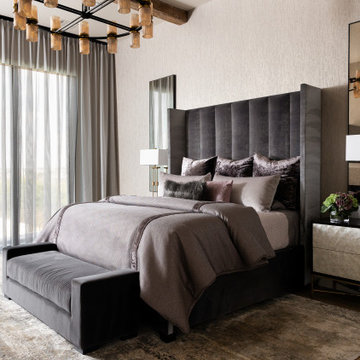
A warm, moody Primary bedroom with amazing views - the elegant lines and custom bed and bedding balance the beautiful artwork and solid marble fireplace.
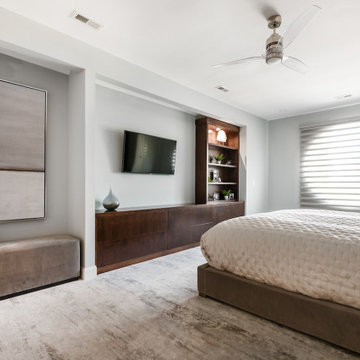
wood accent wall, wall sconces, acrylic blade ceiling fan, wall to wall custom built in dresser, abstract patterned designer carpet
Ejemplo de dormitorio principal minimalista grande con moqueta, suelo multicolor y madera
Ejemplo de dormitorio principal minimalista grande con moqueta, suelo multicolor y madera
2.669 ideas para dormitorios con suelo multicolor
6