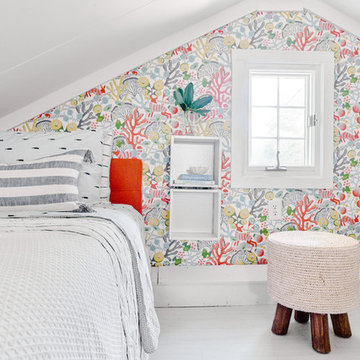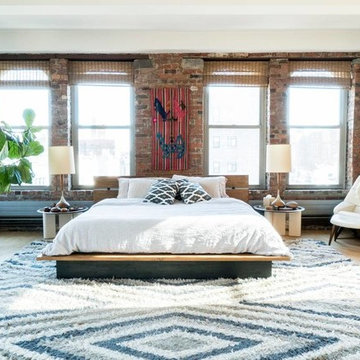1.321 ideas para dormitorios con suelo laminado
Filtrar por
Presupuesto
Ordenar por:Popular hoy
61 - 80 de 1321 fotos
Artículo 1 de 3
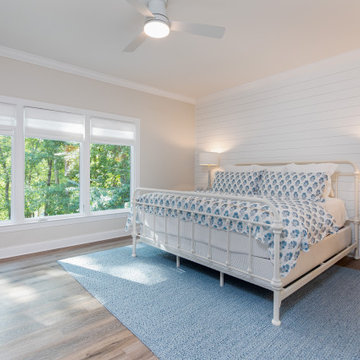
Originally built in 1990 the Heady Lakehouse began as a 2,800SF family retreat and now encompasses over 5,635SF. It is located on a steep yet welcoming lot overlooking a cove on Lake Hartwell that pulls you in through retaining walls wrapped with White Brick into a courtyard laid with concrete pavers in an Ashlar Pattern. This whole home renovation allowed us the opportunity to completely enhance the exterior of the home with all new LP Smartside painted with Amherst Gray with trim to match the Quaker new bone white windows for a subtle contrast. You enter the home under a vaulted tongue and groove white washed ceiling facing an entry door surrounded by White brick.
Once inside you’re encompassed by an abundance of natural light flooding in from across the living area from the 9’ triple door with transom windows above. As you make your way into the living area the ceiling opens up to a coffered ceiling which plays off of the 42” fireplace that is situated perpendicular to the dining area. The open layout provides a view into the kitchen as well as the sunroom with floor to ceiling windows boasting panoramic views of the lake. Looking back you see the elegant touches to the kitchen with Quartzite tops, all brass hardware to match the lighting throughout, and a large 4’x8’ Santorini Blue painted island with turned legs to provide a note of color.
The owner’s suite is situated separate to one side of the home allowing a quiet retreat for the homeowners. Details such as the nickel gap accented bed wall, brass wall mounted bed-side lamps, and a large triple window complete the bedroom. Access to the study through the master bedroom further enhances the idea of a private space for the owners to work. It’s bathroom features clean white vanities with Quartz counter tops, brass hardware and fixtures, an obscure glass enclosed shower with natural light, and a separate toilet room.
The left side of the home received the largest addition which included a new over-sized 3 bay garage with a dog washing shower, a new side entry with stair to the upper and a new laundry room. Over these areas, the stair will lead you to two new guest suites featuring a Jack & Jill Bathroom and their own Lounging and Play Area.
The focal point for entertainment is the lower level which features a bar and seating area. Opposite the bar you walk out on the concrete pavers to a covered outdoor kitchen feature a 48” grill, Large Big Green Egg smoker, 30” Diameter Evo Flat-top Grill, and a sink all surrounded by granite countertops that sit atop a white brick base with stainless steel access doors. The kitchen overlooks a 60” gas fire pit that sits adjacent to a custom gunite eight sided hot tub with travertine coping that looks out to the lake. This elegant and timeless approach to this 5,000SF three level addition and renovation allowed the owner to add multiple sleeping and entertainment areas while rejuvenating a beautiful lake front lot with subtle contrasting colors.
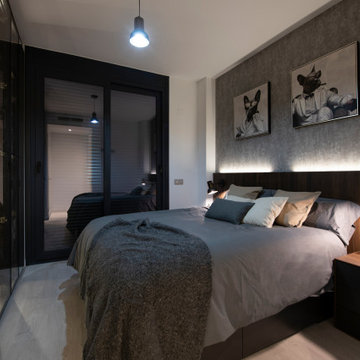
Modelo de dormitorio principal y gris y blanco minimalista de tamaño medio sin chimenea con paredes grises, suelo laminado, suelo gris y papel pintado
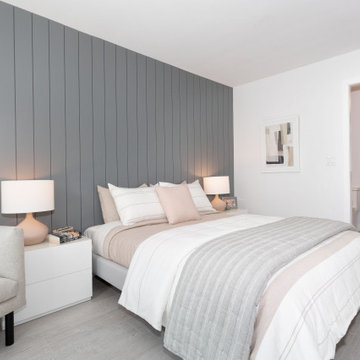
Ejemplo de habitación de invitados escandinava de tamaño medio con paredes azules, suelo laminado, suelo gris y machihembrado
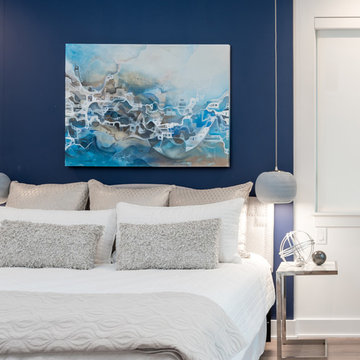
Midnight royal blue is a bold color choice for a master bedroom. The color at once grounds the space and adds a calming tone to an otherwise light color palette. Contemporary pendant lights are suspended from the ceiling and serve to further frame the king-sized bed.
With ReAlta, we are introducing for the first time in Charlotte a fully solar community.
Each beautifully detailed home will incorporate low profile solar panels that will collect the sun’s rays to significantly offset the home’s energy usage. Combined with our industry-leading Home Efficiency Ratings (HERS), these solar systems will save a ReAlta homeowner thousands over the life of the home.
Credit: Brendan Kahm
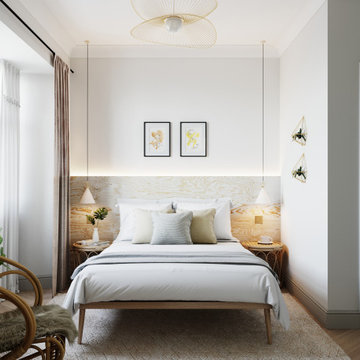
The Client wanted to create a calm and serene retreat atmosphere in the hotel rooms, making them feel brighter, and spacious, with a Japandi-style feel to the room.
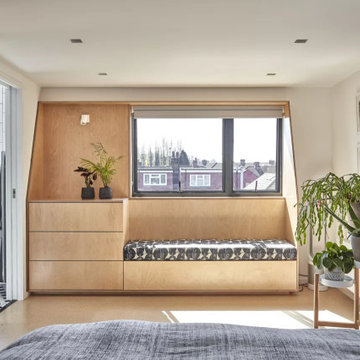
Ejemplo de dormitorio principal minimalista pequeño con paredes beige, suelo laminado, suelo marrón y ladrillo
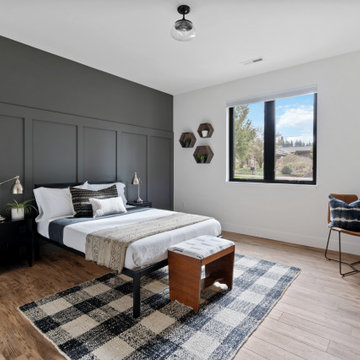
Beautiful Teen bedroom
Imagen de habitación de invitados de estilo de casa de campo de tamaño medio con paredes grises, suelo laminado, suelo marrón y madera
Imagen de habitación de invitados de estilo de casa de campo de tamaño medio con paredes grises, suelo laminado, suelo marrón y madera
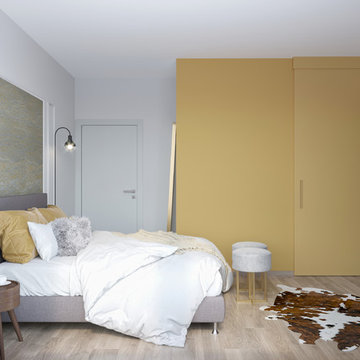
Wall And Sliding Door Mustard Colour To The Master Bathroom
Modelo de dormitorio principal moderno de tamaño medio con paredes grises, suelo laminado y suelo marrón
Modelo de dormitorio principal moderno de tamaño medio con paredes grises, suelo laminado y suelo marrón
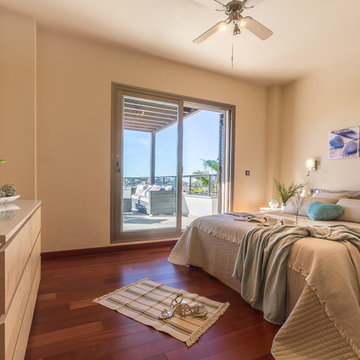
Home & Haus Homestaging y Fotografía | Maite Fragueiro
Ejemplo de habitación de invitados mediterránea de tamaño medio con paredes beige, suelo laminado y suelo marrón
Ejemplo de habitación de invitados mediterránea de tamaño medio con paredes beige, suelo laminado y suelo marrón
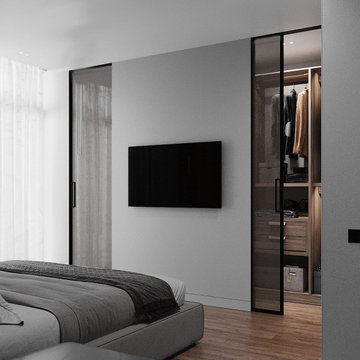
Ejemplo de dormitorio principal y blanco y madera contemporáneo de tamaño medio sin chimenea con paredes blancas, suelo laminado, suelo marrón, madera y panelado
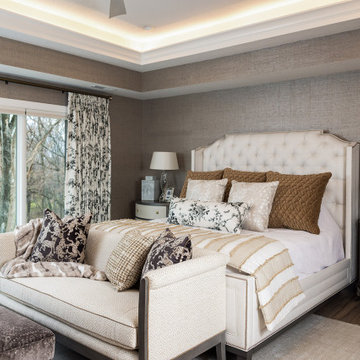
Modelo de dormitorio principal clásico grande con suelo laminado, todas las chimeneas, marco de chimenea de piedra, suelo marrón, bandeja y papel pintado
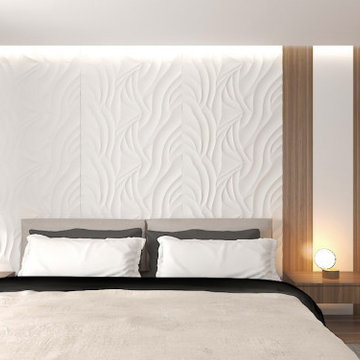
this is the matrimonial bedroom with the personal bathroom inside
Modelo de dormitorio principal minimalista grande sin chimenea con paredes beige, suelo laminado, marco de chimenea de madera, suelo marrón, todos los diseños de techos y panelado
Modelo de dormitorio principal minimalista grande sin chimenea con paredes beige, suelo laminado, marco de chimenea de madera, suelo marrón, todos los diseños de techos y panelado
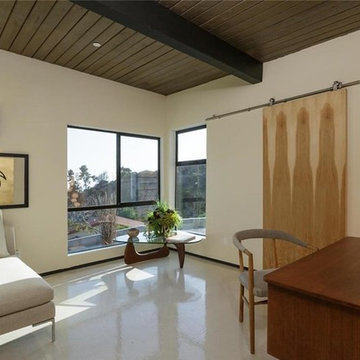
Imagen de habitación de invitados moderna de tamaño medio sin chimenea con paredes blancas y suelo laminado
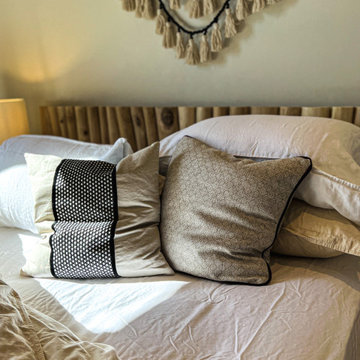
Bamboo headboard
Rattan pendant
Hanging Macrame
Wooden wallpapered ceiling
Hanging baskets
Jute circular rug
Diseño de dormitorio principal nórdico de tamaño medio con paredes beige y suelo laminado
Diseño de dormitorio principal nórdico de tamaño medio con paredes beige y suelo laminado
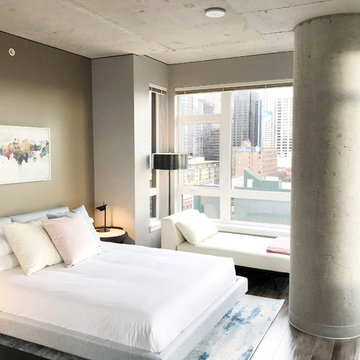
The bedroom is large and open with plenty of room to move. The day bed in the niche from Camerich is constructed of sumtuous, butter yellow leather, and the outstanding Violetta floor lamp from Arteriors offers just the right amound of elegance. O2 Belltown - Model Room #1101, Seattle, WA, Belltown Design, Photography by Paula McHugh
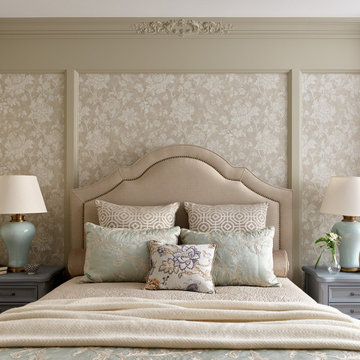
Diseño de dormitorio principal y gris y blanco tradicional grande con paredes verdes, suelo laminado, suelo marrón y papel pintado
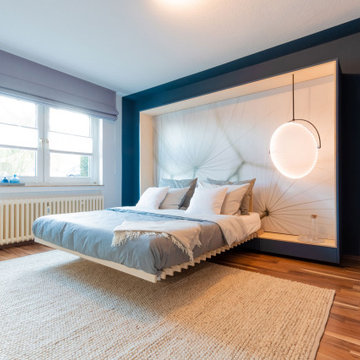
Diseño de dormitorio principal moderno de tamaño medio con paredes azules, suelo laminado, suelo marrón, papel pintado y papel pintado
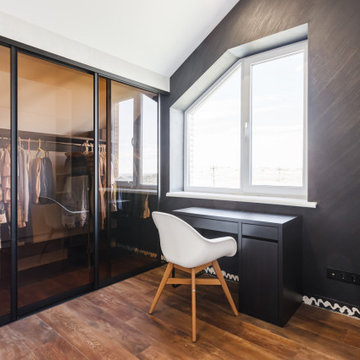
Diseño de habitación de invitados contemporánea de tamaño medio sin chimenea con paredes blancas, suelo laminado, suelo marrón y papel pintado
1.321 ideas para dormitorios con suelo laminado
4
