807 ideas para dormitorios con suelo vinílico y suelo gris
Filtrar por
Presupuesto
Ordenar por:Popular hoy
1 - 20 de 807 fotos
Artículo 1 de 3
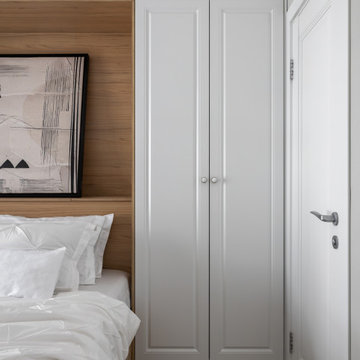
С обеих сторон кровати располагается шкаф. На кровати большое количество подушек, разных по фактуре, подчеркивают стилистику сканди.
Imagen de dormitorio principal y blanco y madera escandinavo de tamaño medio con paredes grises, suelo vinílico y suelo gris
Imagen de dormitorio principal y blanco y madera escandinavo de tamaño medio con paredes grises, suelo vinílico y suelo gris
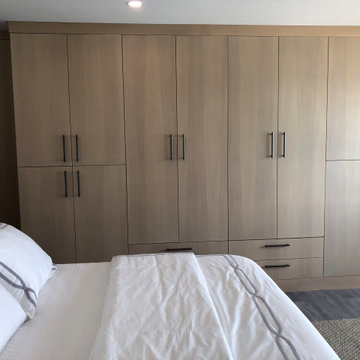
Master Bedroom with Custom Furnishings, Bedding, Built In Closet by Schlabach Wood Design,
Client cut and installed the custom millwork & hand painted the walls.
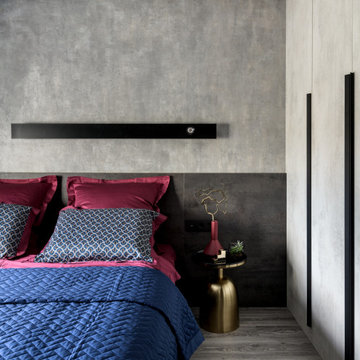
Modelo de dormitorio principal y gris y blanco contemporáneo pequeño con paredes grises, suelo vinílico, suelo gris y panelado
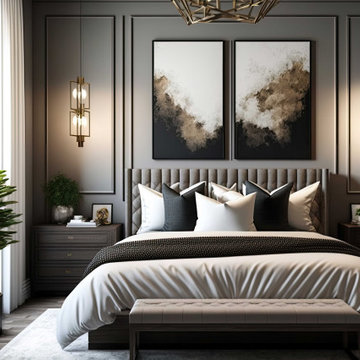
Modelo de dormitorio principal actual de tamaño medio con paredes grises, suelo gris y suelo vinílico
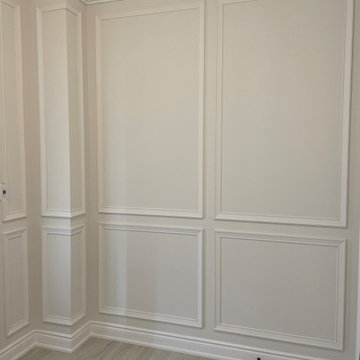
Diseño de habitación de invitados clásica grande sin chimenea con paredes blancas, suelo vinílico, suelo gris, casetón y boiserie
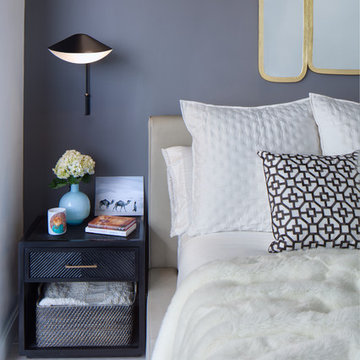
Feature In: Visit Miami Beach Magazine & Island Living
A nice young couple contacted us from Brazil to decorate their newly acquired apartment. We schedule a meeting through Skype and from the very first moment we had a very good feeling this was going to be a nice project and people to work with. We exchanged some ideas, comments, images and we explained to them how we were used to worked with clients overseas and how important was to keep communication opened.
They main concerned was to find a solution for a giant structure leaning column in the main room, as well as how to make the kitchen, dining and living room work together in one considerably small space with few dimensions.
Whether it was a holiday home or a place to rent occasionally, the requirements were simple, Scandinavian style, accent colors and low investment, and so we did it. Once the proposal was signed, we got down to work and in two months the apartment was ready to welcome them with nice scented candles, flowers and delicious Mojitos from their spectacular view at the 41th floor of one of Miami's most modern and tallest building.
Rolando Diaz Photography
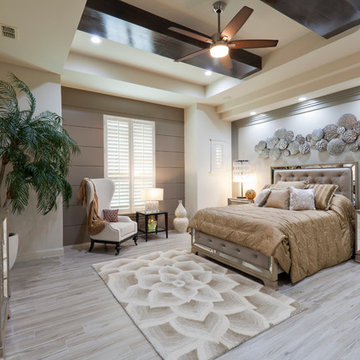
Diseño de dormitorio principal tradicional renovado grande sin chimenea con paredes grises, suelo vinílico y suelo gris
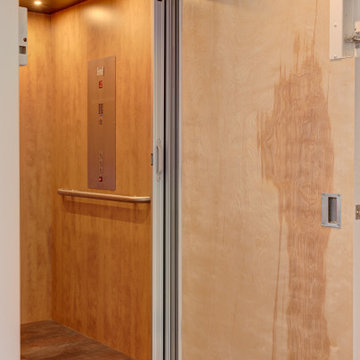
A retired couple desired a valiant master suite in their “forever home”. After living in their mid-century house for many years, they approached our design team with a concept to add a 3rd story suite with sweeping views of Puget sound. Our team stood atop the home’s rooftop with the clients admiring the view that this structural lift would create in enjoyment and value. The only concern was how they and their dear-old dog, would get from their ground floor garage entrance in the daylight basement to this new suite in the sky?
Our CAPS design team specified universal design elements throughout the home, to allow the couple and their 120lb. Pit Bull Terrier to age in place. A new residential elevator added to the westside of the home. Placing the elevator shaft on the exterior of the home minimized the need for interior structural changes.
A shed roof for the addition followed the slope of the site, creating tall walls on the east side of the master suite to allow ample daylight into rooms without sacrificing useable wall space in the closet or bathroom. This kept the western walls low to reduce the amount of direct sunlight from the late afternoon sun, while maximizing the view of the Puget Sound and distant Olympic mountain range.
The master suite is the crowning glory of the redesigned home. The bedroom puts the bed up close to the wide picture window. While soothing violet-colored walls and a plush upholstered headboard have created a bedroom that encourages lounging, including a plush dog bed. A private balcony provides yet another excuse for never leaving the bedroom suite, and clerestory windows between the bedroom and adjacent master bathroom help flood the entire space with natural light.
The master bathroom includes an easy-access shower, his-and-her vanities with motion-sensor toe kick lights, and pops of beachy blue in the tile work and on the ceiling for a spa-like feel.
Some other universal design features in this master suite include wider doorways, accessible balcony, wall mounted vanities, tile and vinyl floor surfaces to reduce transition and pocket doors for easy use.
A large walk-through closet links the bedroom and bathroom, with clerestory windows at the high ceilings The third floor is finished off with a vestibule area with an indoor sauna, and an adjacent entertainment deck with an outdoor kitchen & bar.
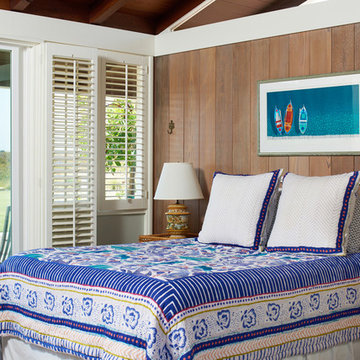
1950's mid-century modern beach house built by architect Richard Leitch in Carpinteria, California. Leitch built two one-story adjacent homes on the property which made for the perfect space to share seaside with family. In 2016, Emily restored the homes with a goal of melding past and present. Emily kept the beloved simple mid-century atmosphere while enhancing it with interiors that were beachy and fun yet durable and practical. The project also required complete re-landscaping by adding a variety of beautiful grasses and drought tolerant plants, extensive decking, fire pits, and repaving the driveway with cement and brick.
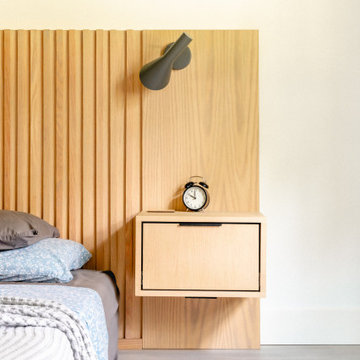
Diseño de dormitorio principal y abovedado retro grande con suelo vinílico y suelo gris
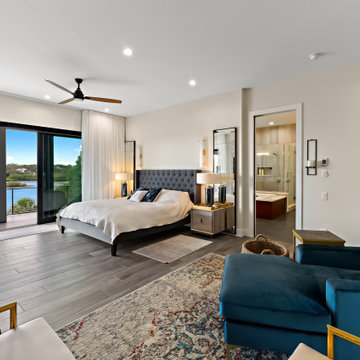
Ejemplo de dormitorio principal contemporáneo grande con paredes beige, suelo vinílico y suelo gris
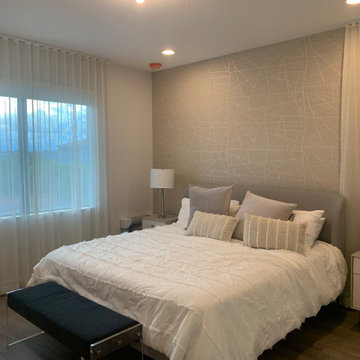
Ejemplo de dormitorio moderno con paredes beige, suelo vinílico, suelo gris y papel pintado
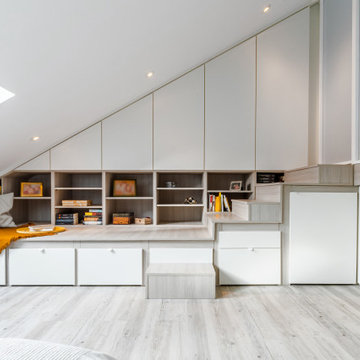
Foto de dormitorio principal y gris y blanco moderno grande con paredes blancas, suelo vinílico, suelo gris y ladrillo
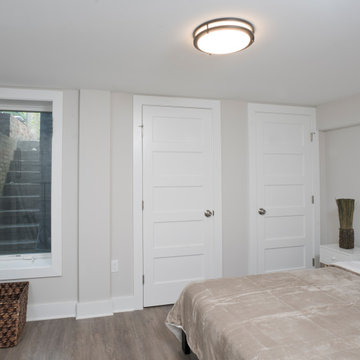
A separate basement apartment featuring a bedroom with two closets and a separate washer and dryer closet.
Ejemplo de dormitorio minimalista con paredes blancas, suelo vinílico y suelo gris
Ejemplo de dormitorio minimalista con paredes blancas, suelo vinílico y suelo gris
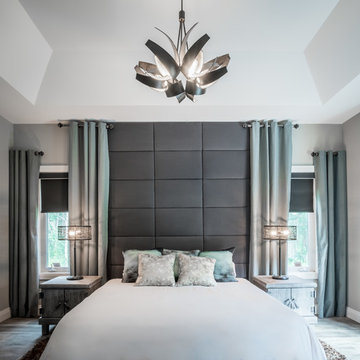
Foto de dormitorio principal clásico renovado con paredes grises, suelo vinílico y suelo gris
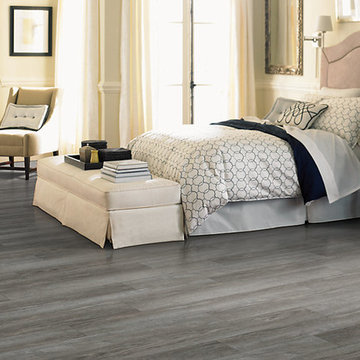
Imagen de habitación de invitados tradicional renovada sin chimenea con paredes beige, suelo vinílico y suelo gris
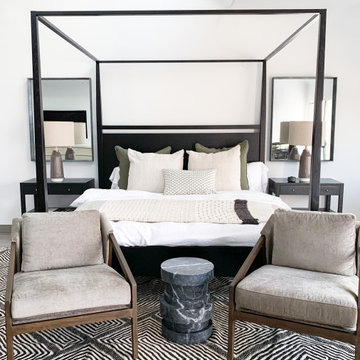
Ejemplo de dormitorio principal minimalista grande con paredes blancas, suelo vinílico y suelo gris
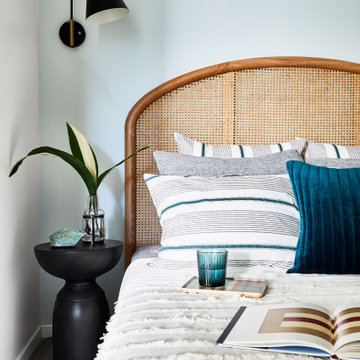
Small apartments often mean sleeping alcoves instead of full size bedrooms. Make the most of it with a Rattan bed that makes a stylish statement in white and gray linen with stripe accents and mid century sconce and sculptured table as a night stand. Use a rattan screen to divide the bedroom from the rest of the apartment.
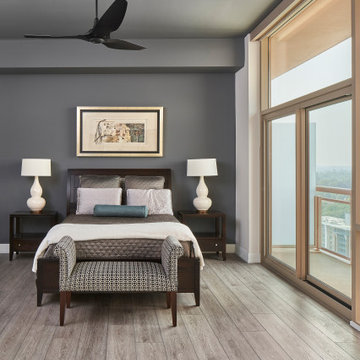
© Lassiter Photography | ReVisionCharlotte.com
Foto de dormitorio principal contemporáneo de tamaño medio con paredes grises, suelo vinílico y suelo gris
Foto de dormitorio principal contemporáneo de tamaño medio con paredes grises, suelo vinílico y suelo gris
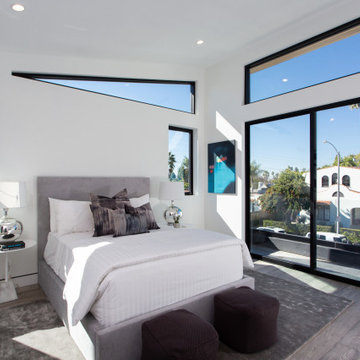
Modelo de dormitorio principal, abovedado y blanco moderno grande con paredes blancas, suelo vinílico y suelo gris
807 ideas para dormitorios con suelo vinílico y suelo gris
1