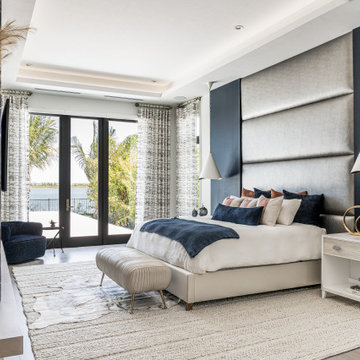1.244 ideas para dormitorios con suelo laminado y suelo gris
Filtrar por
Presupuesto
Ordenar por:Popular hoy
1 - 20 de 1244 fotos
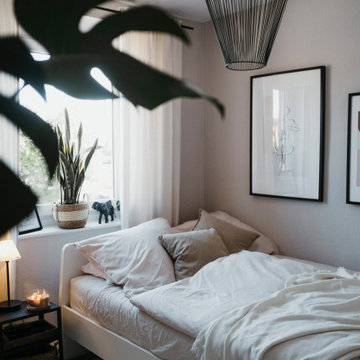
Bevor Dani auf mich zu kam, wurde das Schlafzimmer eher stiefmütterlich behandelt. Es war zwar ein heller und neu eingerichteter Raum, aber die Wärme fehlte.
Durch dezente Veränderungen in der Farbigkeit und Materialität wurde ein Raum geschaffen, in dem man sanft von Tag in Nacht gleiten kann.
Die kühlen Grautöne wurden durch warme Greigetöne ersetzt. Durch ein Spiel von Naturmaterialien und feinen, sowie groben Texturen entsteht eine atmosphärische Gemütlichkeit und eine unaufgeregte, aber interessante Raumgestaltung.
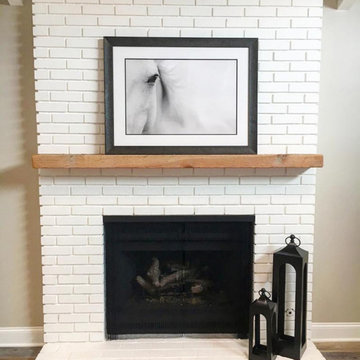
A simple facelift to this existing fireplace by painting the brick and adding a raw wood mantle. We kept the accessories simple to showcase the beautiful black and white photography.
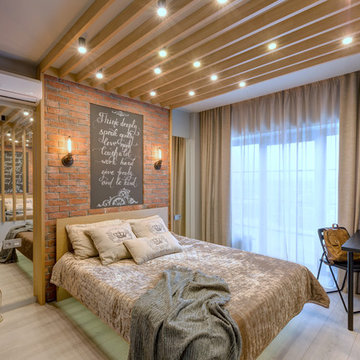
Спальня.
Стены - покраска, над кроватью и перед ней - декоративные балки. За изголовьем декоративный кирппич и доска для росписи. Зеркала добавляют объем помещению. Окна в пол, радиаторы напольные под лофт. Под кроватью подсветка.
Дизайн: Ирина Хамитова
Фото: Руслан Давлетбердин
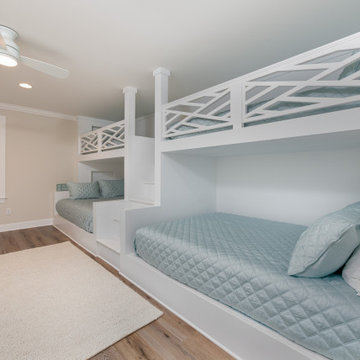
Originally built in 1990 the Heady Lakehouse began as a 2,800SF family retreat and now encompasses over 5,635SF. It is located on a steep yet welcoming lot overlooking a cove on Lake Hartwell that pulls you in through retaining walls wrapped with White Brick into a courtyard laid with concrete pavers in an Ashlar Pattern. This whole home renovation allowed us the opportunity to completely enhance the exterior of the home with all new LP Smartside painted with Amherst Gray with trim to match the Quaker new bone white windows for a subtle contrast. You enter the home under a vaulted tongue and groove white washed ceiling facing an entry door surrounded by White brick.
Once inside you’re encompassed by an abundance of natural light flooding in from across the living area from the 9’ triple door with transom windows above. As you make your way into the living area the ceiling opens up to a coffered ceiling which plays off of the 42” fireplace that is situated perpendicular to the dining area. The open layout provides a view into the kitchen as well as the sunroom with floor to ceiling windows boasting panoramic views of the lake. Looking back you see the elegant touches to the kitchen with Quartzite tops, all brass hardware to match the lighting throughout, and a large 4’x8’ Santorini Blue painted island with turned legs to provide a note of color.
The owner’s suite is situated separate to one side of the home allowing a quiet retreat for the homeowners. Details such as the nickel gap accented bed wall, brass wall mounted bed-side lamps, and a large triple window complete the bedroom. Access to the study through the master bedroom further enhances the idea of a private space for the owners to work. It’s bathroom features clean white vanities with Quartz counter tops, brass hardware and fixtures, an obscure glass enclosed shower with natural light, and a separate toilet room.
The left side of the home received the largest addition which included a new over-sized 3 bay garage with a dog washing shower, a new side entry with stair to the upper and a new laundry room. Over these areas, the stair will lead you to two new guest suites featuring a Jack & Jill Bathroom and their own Lounging and Play Area.
The focal point for entertainment is the lower level which features a bar and seating area. Opposite the bar you walk out on the concrete pavers to a covered outdoor kitchen feature a 48” grill, Large Big Green Egg smoker, 30” Diameter Evo Flat-top Grill, and a sink all surrounded by granite countertops that sit atop a white brick base with stainless steel access doors. The kitchen overlooks a 60” gas fire pit that sits adjacent to a custom gunite eight sided hot tub with travertine coping that looks out to the lake. This elegant and timeless approach to this 5,000SF three level addition and renovation allowed the owner to add multiple sleeping and entertainment areas while rejuvenating a beautiful lake front lot with subtle contrasting colors.
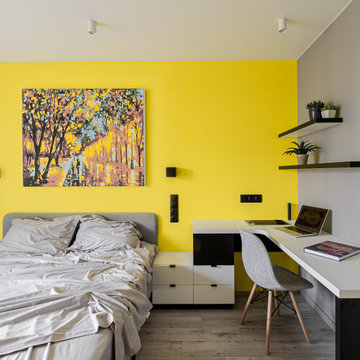
Foto de dormitorio principal y gris y blanco contemporáneo pequeño sin chimenea con paredes amarillas, suelo laminado y suelo gris
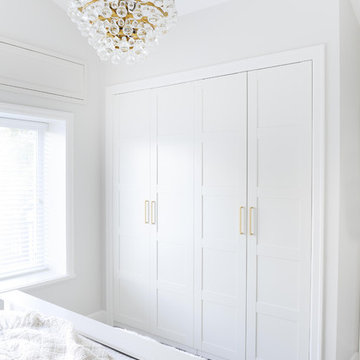
Modelo de dormitorio principal clásico renovado con paredes grises, suelo laminado y suelo gris
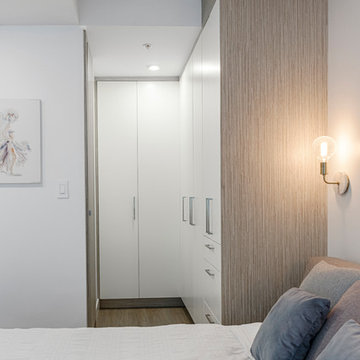
Keith Henderson
Ejemplo de dormitorio principal contemporáneo pequeño con paredes blancas, suelo laminado y suelo gris
Ejemplo de dormitorio principal contemporáneo pequeño con paredes blancas, suelo laminado y suelo gris
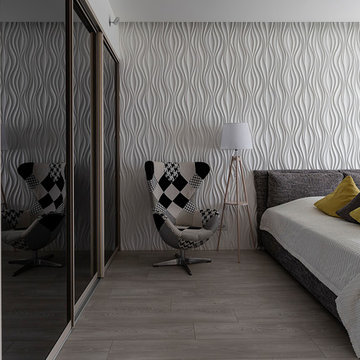
Вторая спальня в доме в светлых оттенках. Съемка для Дзен-Дом.
Modelo de habitación de invitados contemporánea de tamaño medio con paredes blancas, suelo laminado y suelo gris
Modelo de habitación de invitados contemporánea de tamaño medio con paredes blancas, suelo laminado y suelo gris
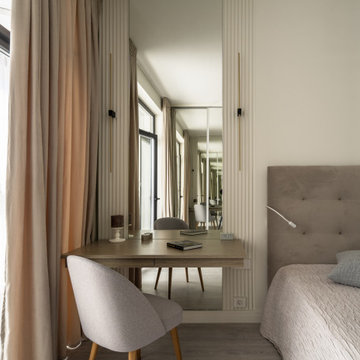
Рабочее место в спальне
Modelo de dormitorio principal actual pequeño con paredes blancas, suelo laminado, suelo gris y panelado
Modelo de dormitorio principal actual pequeño con paredes blancas, suelo laminado, suelo gris y panelado
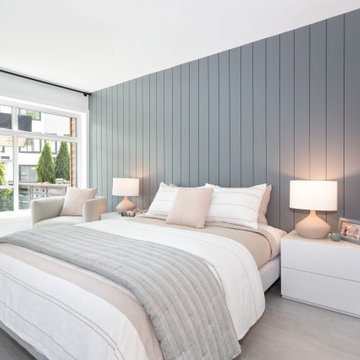
Diseño de habitación de invitados nórdica de tamaño medio con paredes azules, suelo laminado, suelo gris y machihembrado
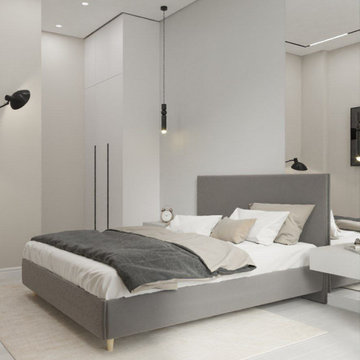
Спальня в евродвухкомнатной квартире на Кутузовском, Москва
Diseño de dormitorio principal y gris y blanco actual de tamaño medio con paredes grises, suelo laminado y suelo gris
Diseño de dormitorio principal y gris y blanco actual de tamaño medio con paredes grises, suelo laminado y suelo gris
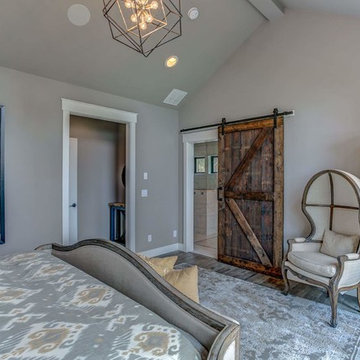
Ejemplo de dormitorio principal de estilo de casa de campo grande con paredes grises, suelo laminado y suelo gris
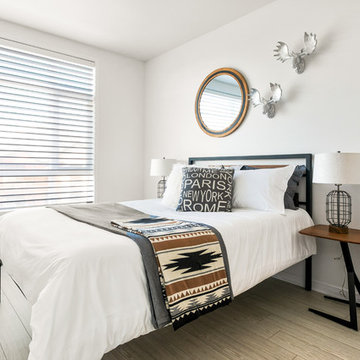
Staging this condo was really rewarding. It was previously rented out so we had the entire unit painted. We asked the owner to leave certain pieces and we came in and staged it bringing in accessories and furniture to help complete the look!
If you are looking to stage your vacant property, give us a call. This property sold immediately for one of the highest prices ever in this building.
Call Joanne at 514-222-5553
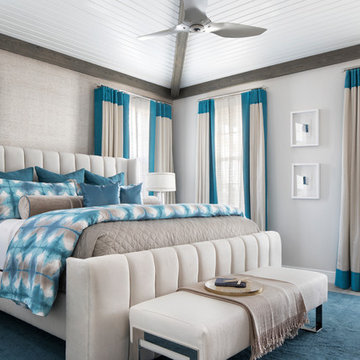
beach chic master bedroom with custom drapery, styled shot with tufted bed, custom pillows, drapery and silk rug, metallic wallcovering
Diseño de dormitorio principal costero de tamaño medio con paredes grises, suelo laminado y suelo gris
Diseño de dormitorio principal costero de tamaño medio con paredes grises, suelo laminado y suelo gris
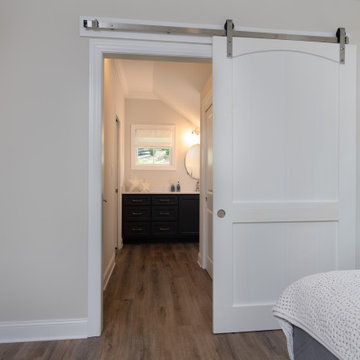
Originally built in 1990 the Heady Lakehouse began as a 2,800SF family retreat and now encompasses over 5,635SF. It is located on a steep yet welcoming lot overlooking a cove on Lake Hartwell that pulls you in through retaining walls wrapped with White Brick into a courtyard laid with concrete pavers in an Ashlar Pattern. This whole home renovation allowed us the opportunity to completely enhance the exterior of the home with all new LP Smartside painted with Amherst Gray with trim to match the Quaker new bone white windows for a subtle contrast. You enter the home under a vaulted tongue and groove white washed ceiling facing an entry door surrounded by White brick.
Once inside you’re encompassed by an abundance of natural light flooding in from across the living area from the 9’ triple door with transom windows above. As you make your way into the living area the ceiling opens up to a coffered ceiling which plays off of the 42” fireplace that is situated perpendicular to the dining area. The open layout provides a view into the kitchen as well as the sunroom with floor to ceiling windows boasting panoramic views of the lake. Looking back you see the elegant touches to the kitchen with Quartzite tops, all brass hardware to match the lighting throughout, and a large 4’x8’ Santorini Blue painted island with turned legs to provide a note of color.
The owner’s suite is situated separate to one side of the home allowing a quiet retreat for the homeowners. Details such as the nickel gap accented bed wall, brass wall mounted bed-side lamps, and a large triple window complete the bedroom. Access to the study through the master bedroom further enhances the idea of a private space for the owners to work. It’s bathroom features clean white vanities with Quartz counter tops, brass hardware and fixtures, an obscure glass enclosed shower with natural light, and a separate toilet room.
The left side of the home received the largest addition which included a new over-sized 3 bay garage with a dog washing shower, a new side entry with stair to the upper and a new laundry room. Over these areas, the stair will lead you to two new guest suites featuring a Jack & Jill Bathroom and their own Lounging and Play Area.
The focal point for entertainment is the lower level which features a bar and seating area. Opposite the bar you walk out on the concrete pavers to a covered outdoor kitchen feature a 48” grill, Large Big Green Egg smoker, 30” Diameter Evo Flat-top Grill, and a sink all surrounded by granite countertops that sit atop a white brick base with stainless steel access doors. The kitchen overlooks a 60” gas fire pit that sits adjacent to a custom gunite eight sided hot tub with travertine coping that looks out to the lake. This elegant and timeless approach to this 5,000SF three level addition and renovation allowed the owner to add multiple sleeping and entertainment areas while rejuvenating a beautiful lake front lot with subtle contrasting colors.
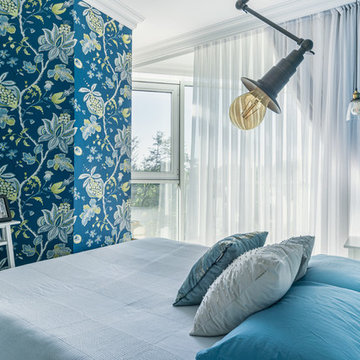
фотограф Андрей Семченко
Diseño de dormitorio principal bohemio pequeño con suelo laminado y suelo gris
Diseño de dormitorio principal bohemio pequeño con suelo laminado y suelo gris
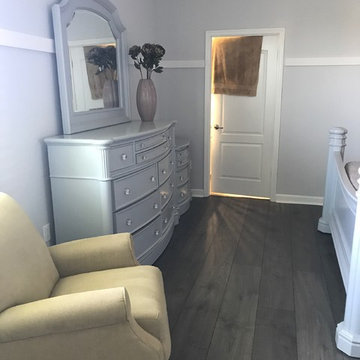
Finished room with new long plank Laminate Flooring. Installation completed by customer and pictures provided by customer.
Modelo de dormitorio principal minimalista pequeño con paredes grises, suelo laminado y suelo gris
Modelo de dormitorio principal minimalista pequeño con paredes grises, suelo laminado y suelo gris
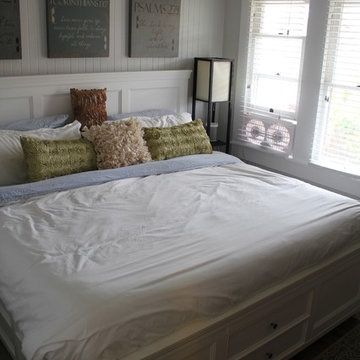
Storage Bed with 10 Full extension Drawers, Design by Boss Architecture LLC.
Foto de dormitorio principal marinero pequeño con paredes blancas, suelo laminado y suelo gris
Foto de dormitorio principal marinero pequeño con paredes blancas, suelo laminado y suelo gris
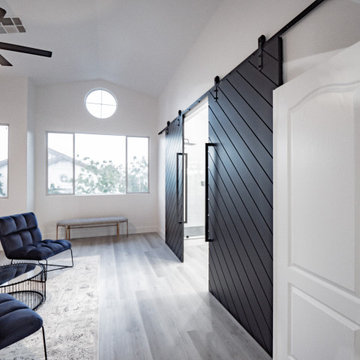
Foto de dormitorio principal y abovedado minimalista de tamaño medio sin chimenea con paredes blancas, suelo laminado y suelo gris
1.244 ideas para dormitorios con suelo laminado y suelo gris
1
