2.044 ideas para dormitorios con suelo gris
Filtrar por
Presupuesto
Ordenar por:Popular hoy
81 - 100 de 2044 fotos
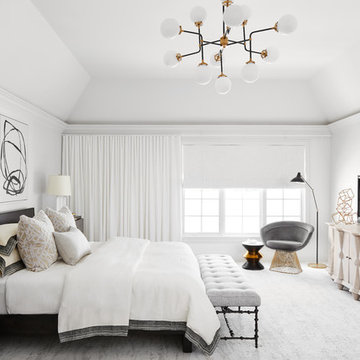
Foto de dormitorio principal actual con paredes blancas, moqueta y suelo gris
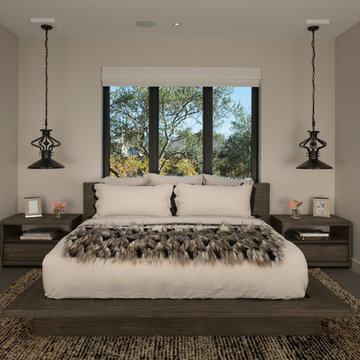
www.jacobelliott.com
Foto de habitación de invitados actual extra grande sin chimenea con paredes blancas, suelo de cemento y suelo gris
Foto de habitación de invitados actual extra grande sin chimenea con paredes blancas, suelo de cemento y suelo gris
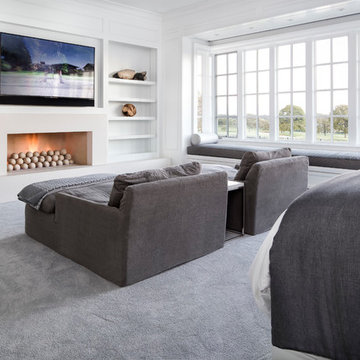
Diseño de dormitorio principal minimalista grande con paredes blancas, todas las chimeneas, suelo gris y moqueta
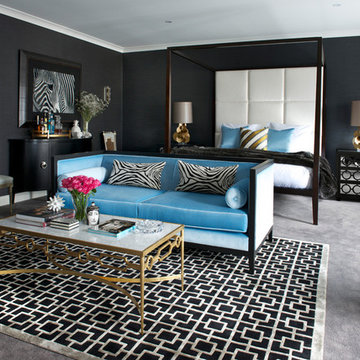
Massimo Interiors
Foto de dormitorio principal contemporáneo grande sin chimenea con paredes grises, moqueta y suelo gris
Foto de dormitorio principal contemporáneo grande sin chimenea con paredes grises, moqueta y suelo gris
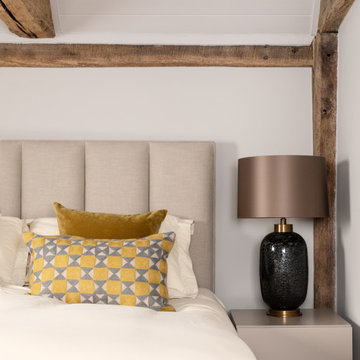
Lofty apex ceiling master bedroom
Diseño de dormitorio principal bohemio de tamaño medio con paredes grises, moqueta y suelo gris
Diseño de dormitorio principal bohemio de tamaño medio con paredes grises, moqueta y suelo gris
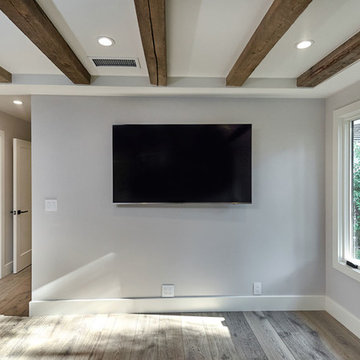
Rough farmhouse ceiling beams in Master Bedroom
Foto de dormitorio principal de estilo de casa de campo grande con paredes grises, suelo de madera en tonos medios, todas las chimeneas y suelo gris
Foto de dormitorio principal de estilo de casa de campo grande con paredes grises, suelo de madera en tonos medios, todas las chimeneas y suelo gris
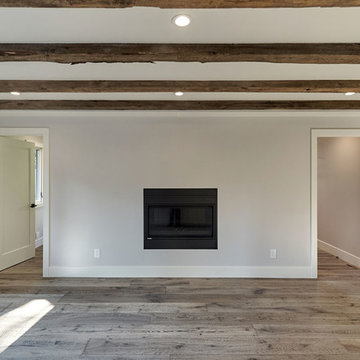
Rough farmhouse ceiling beams in Master Bedroom
Imagen de dormitorio principal campestre grande con paredes grises, suelo de madera en tonos medios, todas las chimeneas y suelo gris
Imagen de dormitorio principal campestre grande con paredes grises, suelo de madera en tonos medios, todas las chimeneas y suelo gris
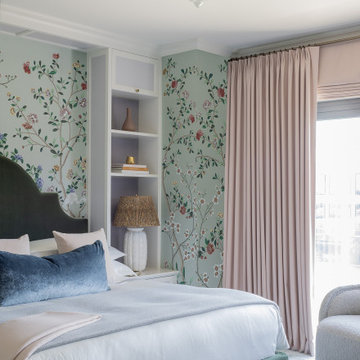
Photography by Michael J. Lee Photography
Imagen de dormitorio principal de tamaño medio con paredes verdes, suelo de madera en tonos medios, suelo gris y papel pintado
Imagen de dormitorio principal de tamaño medio con paredes verdes, suelo de madera en tonos medios, suelo gris y papel pintado
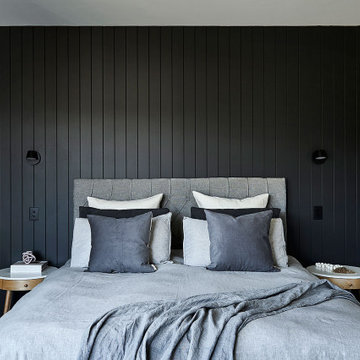
Diseño de dormitorio principal actual grande con paredes negras, moqueta, suelo gris y boiserie

This decades-old bathroom had a perplexing layout. A corner bidet had never worked, a toilet stood out almost in the center of the space, and stairs were the only way to negotiate an enormous tub. Inspite of the vast size of the bathroom it had little countertop work area and no storage space. In a nutshell: For all the square footage, the bathroom wasn’t indulgent or efficient. In addition, the homeowners wanted the bathroom to feel spa-like and restful.
Our design team collaborated with the homeowners to create a streamlined, elegant space with loads of natural light, luxe touches and practical storage. In went a double vanity with plenty of elbow room, plus under lighted cabinets in a warm, rich brown to hide and organize all the extras. In addition a free-standing tub underneath a window nook, with a glassed-in, roomy shower just steps away.
This bathroom is all about the details and the countertop and the fireplace are no exception. The former is leathered quartzite with a less reflective finish that has just enough texture and a hint of sheen to keep it from feeling too glam. Topped by a 12-inch backsplash, with faucets mounted directly on the wall, for a little more unexpected visual punch.
Finally a double-sided fireplace unites the master bathroom with the adjacent bedroom. On the bedroom side, the fireplace surround is a floor-to-ceiling marble slab and a lighted alcove creates continuity with the accent lighting throughout the bathroom.
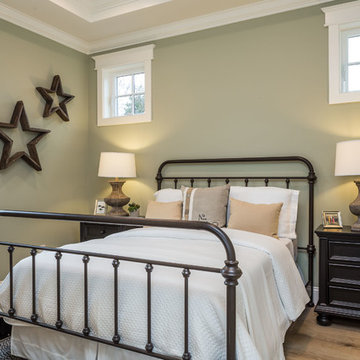
2019--Brand new construction of a 2,500 square foot house with 4 bedrooms and 3-1/2 baths located in Menlo Park, Ca. This home was designed by Arch Studio, Inc., David Eichler Photography
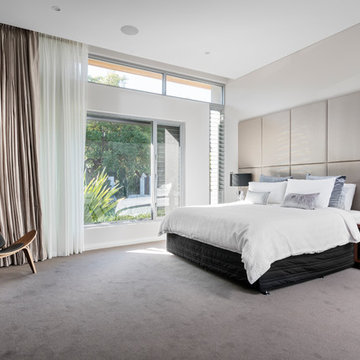
Walls: Dulux Grey Pebble 100%. Floor Covering: Wall to Wall Carpet. Bedside Tables: Custom made by PL Furniture. Bedside Lamps: Makstar Wholesale. Headboard: Custom Made by Clark St Upholstery. Window Treatments: Beachside Blinds & Curtains. Occasional Chair: Matt Blatt. Sideboard: Sokol. Linen: Private Collection.
Photography: DMax Photography
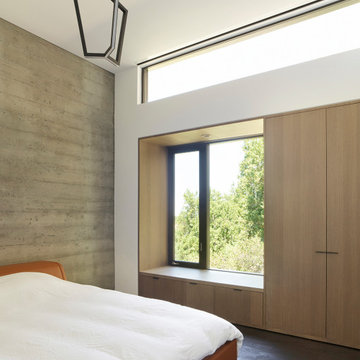
One of two bedrooms upstairs features built-in seating and oak storage cabinets with Fleetwood windows including clerestory above.
Imagen de habitación de invitados moderna pequeña con paredes blancas, suelo de madera oscura y suelo gris
Imagen de habitación de invitados moderna pequeña con paredes blancas, suelo de madera oscura y suelo gris
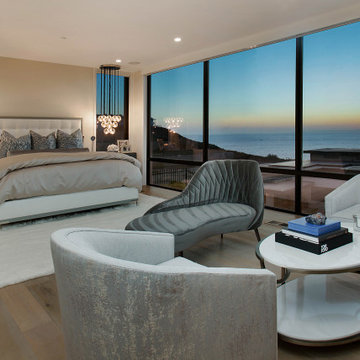
This Master bedroom has dramatic views overlooking the Pacific coastline while adorned with combination fabrics in "soft blues" and "gray" tones. The contrast between the custom White "leather" bed and dark "Espresso" nightstands adds to the dramatic views! A fun faux area rug was used to finish off the space!
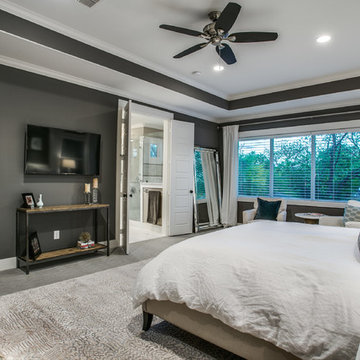
Foto de dormitorio principal actual grande sin chimenea con paredes grises, moqueta y suelo gris
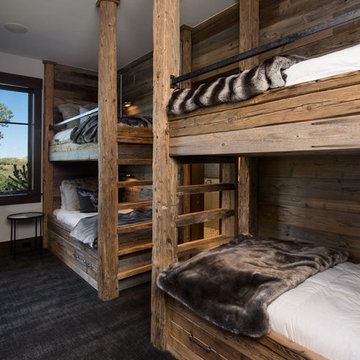
Ric Stovall
Modelo de habitación de invitados tradicional renovada grande con paredes blancas, moqueta y suelo gris
Modelo de habitación de invitados tradicional renovada grande con paredes blancas, moqueta y suelo gris
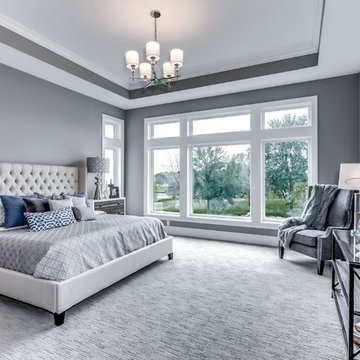
Upscale, luxurious living awaits you in this custom built Norton Home. Set on a large rural lot with a beautiful lake view this is truly a private oasis.
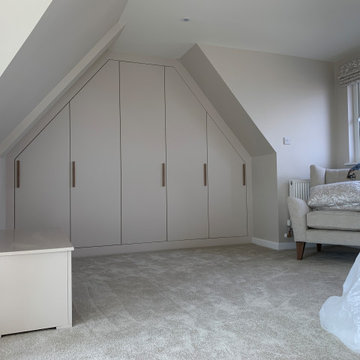
Handmade angled wardrobes to fit into newly converted roof space. Spray painted finish with oak handles.
Imagen de dormitorio principal minimalista grande con paredes beige, moqueta y suelo gris
Imagen de dormitorio principal minimalista grande con paredes beige, moqueta y suelo gris
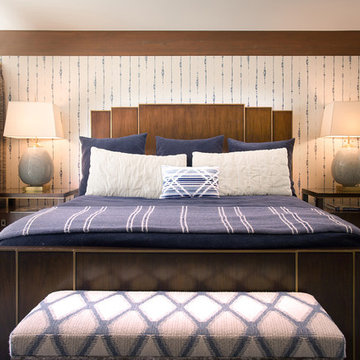
Standard closets with bi-fold doors were the focal point of the old master bedroom. The layout was re-structured by relocating the closet to the north end of the room, with the new wall creating a backdrop for the sleeping area. The new walk-in closet features plenty of room and custom built-in storage. An Art-Deco style bed, lamps from Visual Comfort, a re-upholstered vintage bench and a rug sourced in Morocco complete this escape from the daily grind.

This Main Bedroom Retreat has gray walls and off white woodwork. The two sided fireplace is shared with the master bath. The doors exit to a private deck or the large family deck for access to the pool and hot tub.
2.044 ideas para dormitorios con suelo gris
5