2.044 ideas para dormitorios con suelo gris
Filtrar por
Presupuesto
Ordenar por:Popular hoy
101 - 120 de 2044 fotos
Artículo 1 de 3
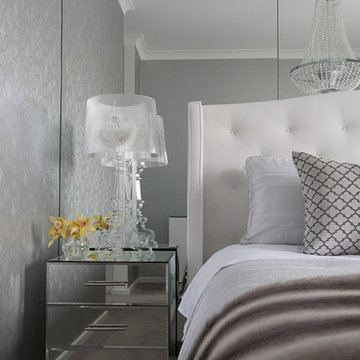
Ejemplo de dormitorio principal ecléctico grande sin chimenea con paredes grises, moqueta y suelo gris
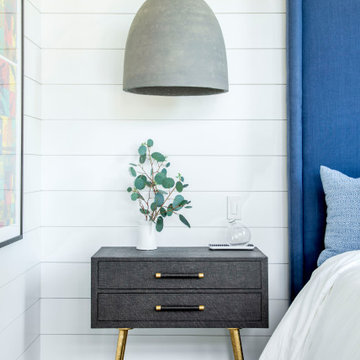
Cedar clad interior ceiling, shiplap walls and gray painted windows.
Imagen de habitación de invitados minimalista grande con paredes blancas, suelo de madera en tonos medios y suelo gris
Imagen de habitación de invitados minimalista grande con paredes blancas, suelo de madera en tonos medios y suelo gris
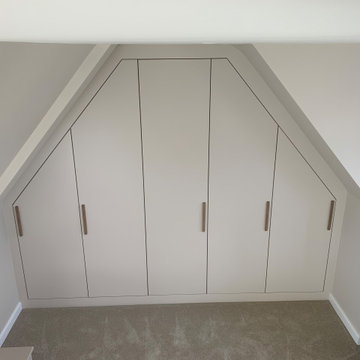
Handmade angled wardrobes to fit into newly converted roof space. Spray painted finish with oak handles.
Ejemplo de dormitorio principal moderno grande con paredes beige, moqueta y suelo gris
Ejemplo de dormitorio principal moderno grande con paredes beige, moqueta y suelo gris
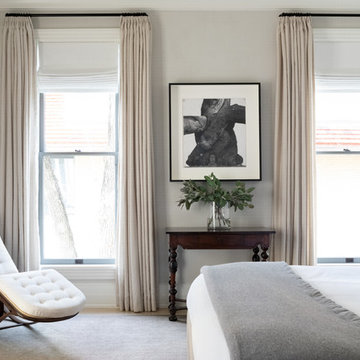
Austin Victorian by Chango & Co.
Architectural Advisement & Interior Design by Chango & Co.
Architecture by William Hablinski
Construction by J Pinnelli Co.
Photography by Sarah Elliott
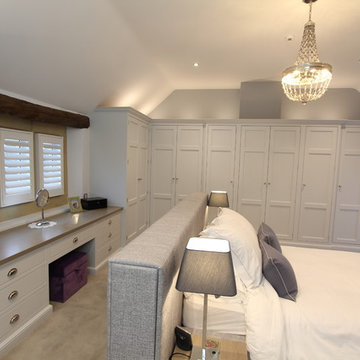
A wonderful, elegant master bedroom and en-suite in a tastefully converted farmhouse. Hutton of England created a king size bedstead and headboard which are upholstered in a luxurious grey textile. The headboard has a recessed stained oak book case in the rear, flanked either side by matching stained oak bedside tables. Positioned in the centre of this generous space to maximise on storage with a bank of panelled wardrobes masterfully scribed to the high vaulted ceilings. A dressing table/vanity unit with stained oak top underneath the feature window.
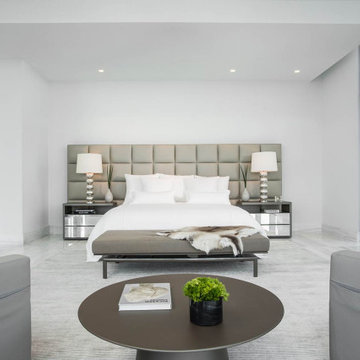
Imagen de dormitorio principal minimalista grande sin chimenea con paredes grises, suelo de mármol, suelo gris y papel pintado
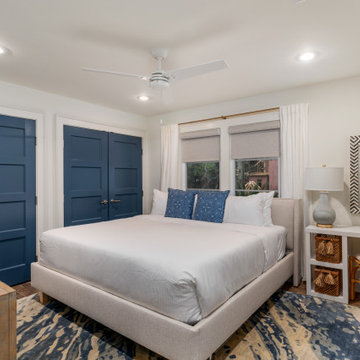
Located in Old Seagrove, FL, this 1980's beach house was is steps away from the beach and a short walk from Seaside Square. Working with local general contractor, Corestruction, the existing 3 bedroom and 3 bath house was completely remodeled. Additionally, 3 more bedrooms and bathrooms were constructed over the existing garage and kitchen, staying within the original footprint. This modern coastal design focused on maximizing light and creating a comfortable and inviting home to accommodate large families vacationing at the beach. The large backyard was completely overhauled, adding a pool, limestone pavers and turf, to create a relaxing outdoor living space.
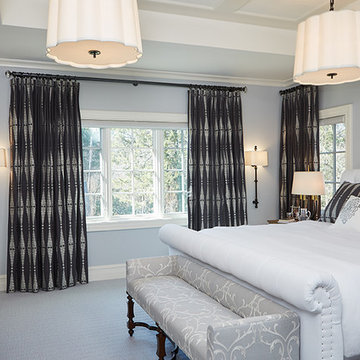
Builder: J. Peterson Homes
Interior Designer: Francesca Owens
Photographers: Ashley Avila Photography, Bill Hebert, & FulView
Capped by a picturesque double chimney and distinguished by its distinctive roof lines and patterned brick, stone and siding, Rookwood draws inspiration from Tudor and Shingle styles, two of the world’s most enduring architectural forms. Popular from about 1890 through 1940, Tudor is characterized by steeply pitched roofs, massive chimneys, tall narrow casement windows and decorative half-timbering. Shingle’s hallmarks include shingled walls, an asymmetrical façade, intersecting cross gables and extensive porches. A masterpiece of wood and stone, there is nothing ordinary about Rookwood, which combines the best of both worlds.
Once inside the foyer, the 3,500-square foot main level opens with a 27-foot central living room with natural fireplace. Nearby is a large kitchen featuring an extended island, hearth room and butler’s pantry with an adjacent formal dining space near the front of the house. Also featured is a sun room and spacious study, both perfect for relaxing, as well as two nearby garages that add up to almost 1,500 square foot of space. A large master suite with bath and walk-in closet which dominates the 2,700-square foot second level which also includes three additional family bedrooms, a convenient laundry and a flexible 580-square-foot bonus space. Downstairs, the lower level boasts approximately 1,000 more square feet of finished space, including a recreation room, guest suite and additional storage.
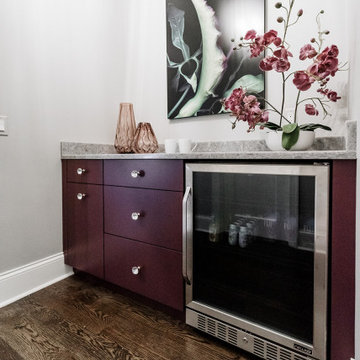
Bold charcoal and blush floral linen wallpaper covers the walls of this dramatic bedroom. Lush blush drapery hangs on acrylic and chrome rods that match the acrylic and chrome four post bed.
Mirrored nightstands and bubble acrylic sconces flank the bed.
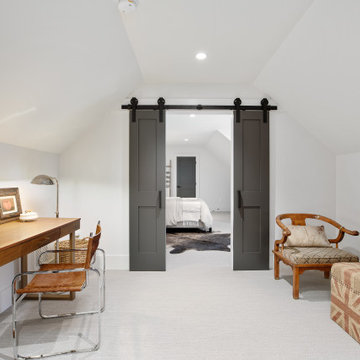
This modern farmhouse is primarily one-level living, but the upstairs guest quarters provide a private escape for guests
Imagen de dormitorio tipo loft y abovedado de estilo de casa de campo de tamaño medio sin chimenea con paredes blancas, moqueta y suelo gris
Imagen de dormitorio tipo loft y abovedado de estilo de casa de campo de tamaño medio sin chimenea con paredes blancas, moqueta y suelo gris
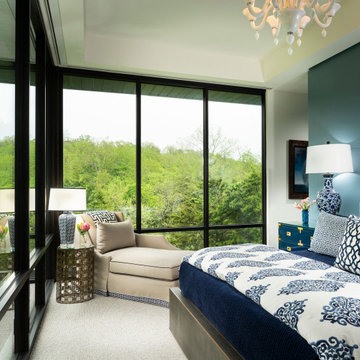
Foto de dormitorio principal moderno grande con paredes azules, moqueta, chimenea de doble cara, piedra de revestimiento, suelo gris y bandeja
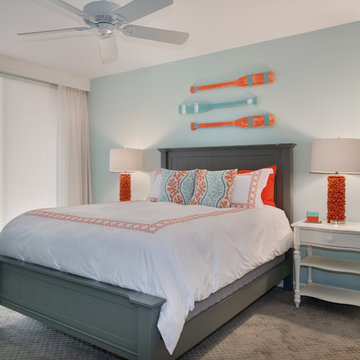
Giovanni Photography
Modelo de habitación de invitados costera de tamaño medio sin chimenea con paredes verdes, moqueta y suelo gris
Modelo de habitación de invitados costera de tamaño medio sin chimenea con paredes verdes, moqueta y suelo gris
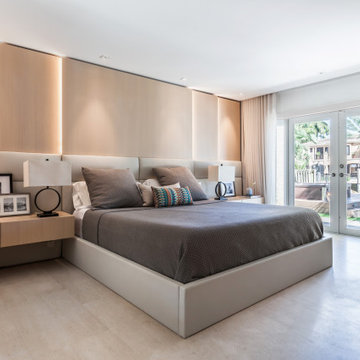
Master bedroom with custom wood and leather headboard, custom drapery
Foto de dormitorio principal contemporáneo de tamaño medio con suelo de piedra caliza, paredes blancas y suelo gris
Foto de dormitorio principal contemporáneo de tamaño medio con suelo de piedra caliza, paredes blancas y suelo gris
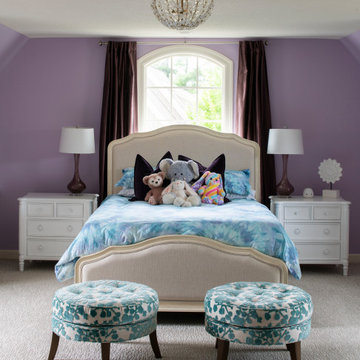
Modelo de habitación de invitados grande con paredes púrpuras, moqueta, suelo gris y papel pintado
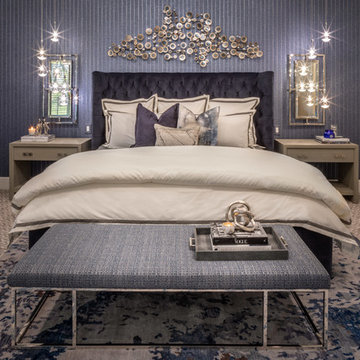
John Paul Key and Chuck Williams
Modelo de dormitorio principal minimalista grande sin chimenea con paredes blancas, moqueta y suelo gris
Modelo de dormitorio principal minimalista grande sin chimenea con paredes blancas, moqueta y suelo gris
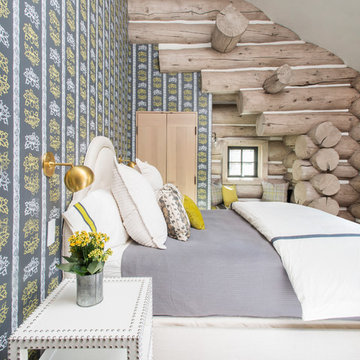
Modelo de habitación de invitados rústica grande sin chimenea con paredes grises, moqueta y suelo gris

Ejemplo de dormitorio principal clásico renovado grande sin chimenea con paredes grises, moqueta y suelo gris
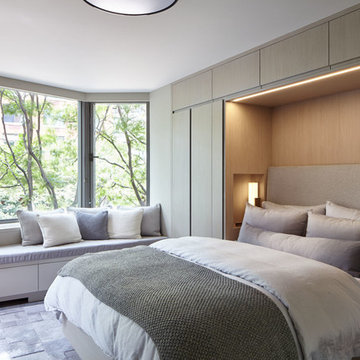
Joshua McHugh
Modelo de dormitorio principal minimalista pequeño con paredes grises, suelo de madera en tonos medios y suelo gris
Modelo de dormitorio principal minimalista pequeño con paredes grises, suelo de madera en tonos medios y suelo gris

Hendel Homes
Landmark Photography
Ejemplo de dormitorio principal, negro y gris y negro clásico renovado grande con moqueta, suelo gris y paredes grises
Ejemplo de dormitorio principal, negro y gris y negro clásico renovado grande con moqueta, suelo gris y paredes grises

Foto de dormitorio principal actual con paredes blancas, moqueta y suelo gris
2.044 ideas para dormitorios con suelo gris
6