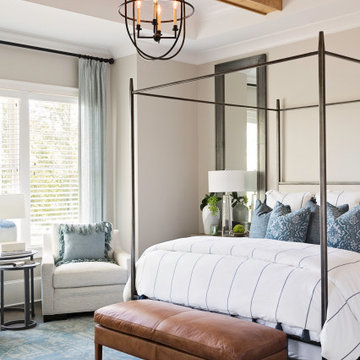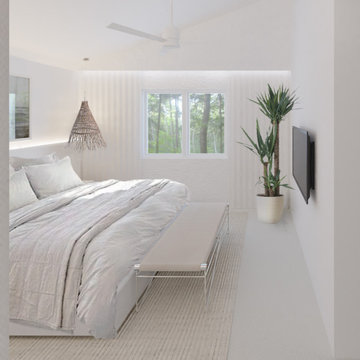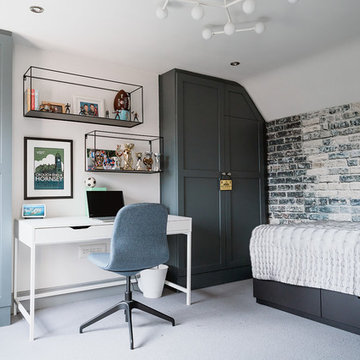117.949 ideas para dormitorios con suelo de travertino y moqueta
Filtrar por
Presupuesto
Ordenar por:Popular hoy
101 - 120 de 117.949 fotos
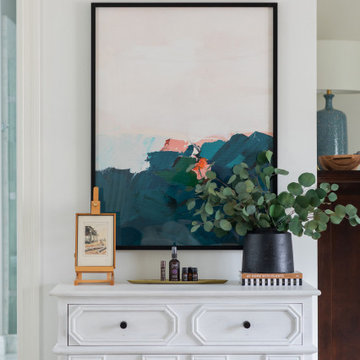
This large bedroom was previously dark and drab with brown walls and all dark wood furniture, We updated every inch of this room with a fresh coat of white paint, a fireplace makeover and all new furnishings. This is now a soft and relaxing place for this couple to relax in at the end of a long day. With ample room for furniture, we were able to create a seating area at the foot of the bed for lounging in front of the fire.
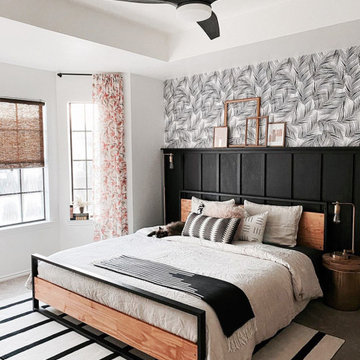
Imagen de habitación de invitados minimalista de tamaño medio sin chimenea con paredes blancas, moqueta y suelo beige
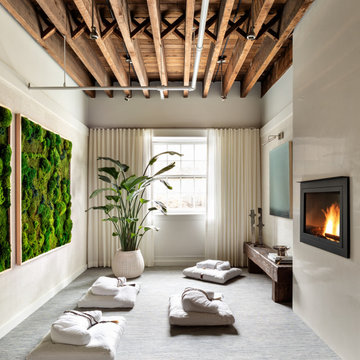
Designer Showhouse Meditation Room for The Holiday House 2019: Designed by Sara Touijer
Modelo de habitación de invitados actual de tamaño medio con paredes blancas, moqueta, chimeneas suspendidas, marco de chimenea de yeso y suelo azul
Modelo de habitación de invitados actual de tamaño medio con paredes blancas, moqueta, chimeneas suspendidas, marco de chimenea de yeso y suelo azul
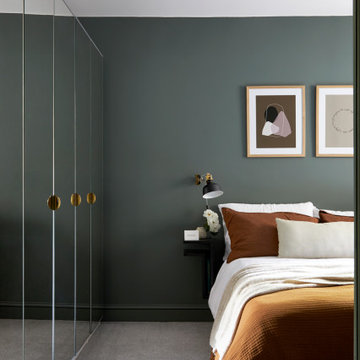
Ample storage was designed to bounce light and increase the sense of space in this small, dark basement flat. We chose a deep green wall colour & paired it with rust and neutral bedding to create a layered and cosy feel. Modern art, designed alongside the client, was added to bring character and contrast to the walls.
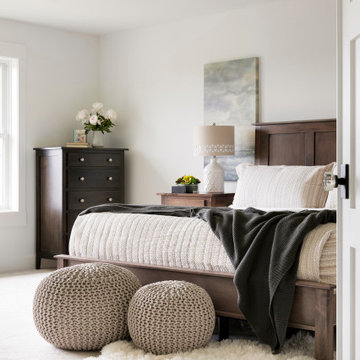
Solid wood bedroom collection is crafted from solid maple using quality Amish construction technique throughout. Perfectly scaled collection at an affordable price.
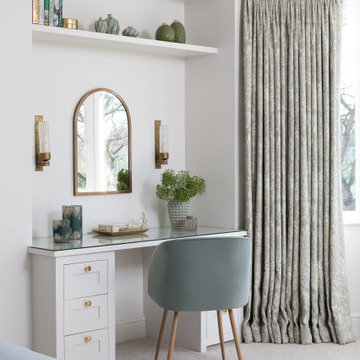
Imagen de dormitorio tradicional renovado con paredes blancas, moqueta y suelo gris
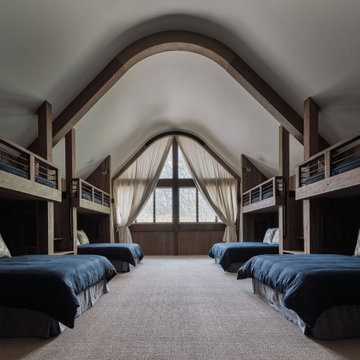
This residence was designed to be a rural weekend getaway for a city couple and their children. The idea of ‘The Barn’ was embraced, as the building was intended to be an escape for the family to go and enjoy their horses. The ground floor plan has the ability to completely open up and engage with the sprawling lawn and grounds of the property. This also enables cross ventilation, and the ability of the family’s young children and their friends to run in and out of the building as they please. Cathedral-like ceilings and windows open up to frame views to the paddocks and bushland below.
As a weekend getaway and when other families come to stay, the bunkroom upstairs is generous enough for multiple children. The rooms upstairs also have skylights to watch the clouds go past during the day, and the stars by night. Australian hardwood has been used extensively both internally and externally, to reference the rural setting.

Modelo de dormitorio principal contemporáneo grande sin chimenea con paredes beige, moqueta y suelo gris
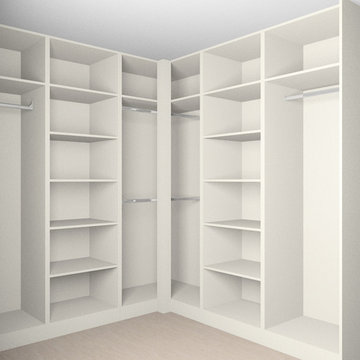
Corner L shape sliding door wardrobe. The project of the made to measure wardrobe was prepared in our studio workshop with the use of 3d visualisation software, precisely to the needs of our customer based in Normanton, West Yorkshire. After acceptance of the project, we have manufactured the product in our workshop and installed it in the customer house at the confirmed date.
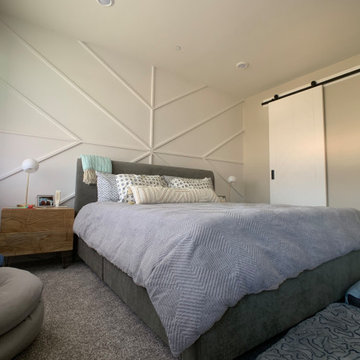
Modelo de habitación de invitados contemporánea de tamaño medio sin chimenea con paredes multicolor, moqueta y suelo gris
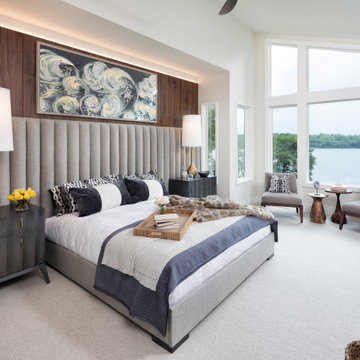
Diseño de dormitorio principal contemporáneo grande sin chimenea con paredes blancas, moqueta y suelo gris
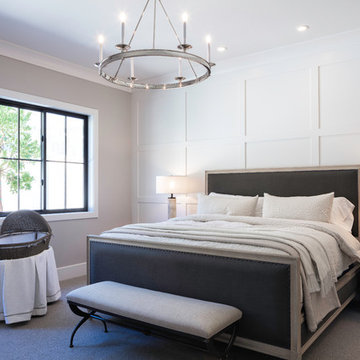
Sleek but subtle paneling on a bed wall really makes the room look amazing.
Ejemplo de dormitorio principal tradicional renovado de tamaño medio con paredes grises, moqueta y suelo gris
Ejemplo de dormitorio principal tradicional renovado de tamaño medio con paredes grises, moqueta y suelo gris
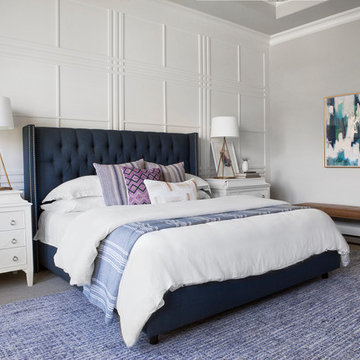
This master bedroom in Frisco was created to give the parents a quiet haven away from the hustle and bustle of family life.
Modelo de dormitorio clásico renovado de tamaño medio con paredes grises, moqueta y suelo gris
Modelo de dormitorio clásico renovado de tamaño medio con paredes grises, moqueta y suelo gris
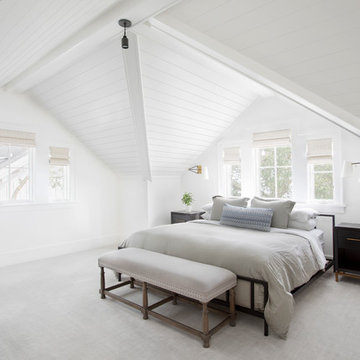
Bright, white and spacious attic turned bedroom with beautiful white ship lap walls and ceiling. Neutral furnishings accentuate the windows and amazing views of the harbor
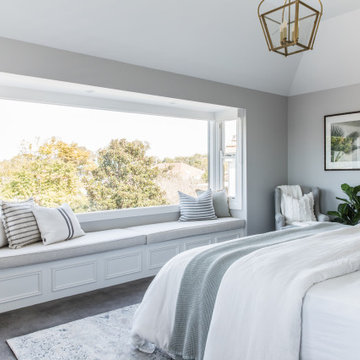
Master Bedroom
Modelo de dormitorio marinero con paredes grises, moqueta y suelo gris
Modelo de dormitorio marinero con paredes grises, moqueta y suelo gris
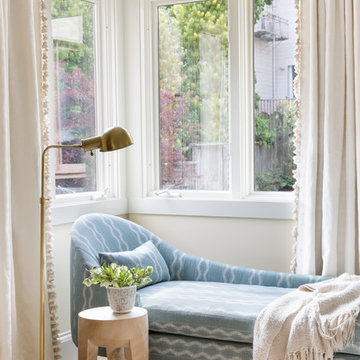
Well-traveled. Relaxed. Timeless.
Our well-traveled clients were soon-to-be empty nesters when they approached us for help reimagining their Presidio Heights home. The expansive Spanish-Revival residence originally constructed in 1908 had been substantially renovated 8 year prior, but needed some adaptations to better suit the needs of a family with three college-bound teens. We evolved the space to be a bright, relaxed reflection of the family’s time together, revising the function and layout of the ground-floor rooms and filling them with casual, comfortable furnishings and artifacts collected abroad.
One of the key changes we made to the space plan was to eliminate the formal dining room and transform an area off the kitchen into a casual gathering spot for our clients and their children. The expandable table and coffee/wine bar means the room can handle large dinner parties and small study sessions with similar ease. The family room was relocated from a lower level to be more central part of the main floor, encouraging more quality family time, and freeing up space for a spacious home gym.
In the living room, lounge-worthy upholstery grounds the space, encouraging a relaxed and effortless West Coast vibe. Exposed wood beams recall the original Spanish-influence, but feel updated and fresh in a light wood stain. Throughout the entry and main floor, found artifacts punctate the softer textures — ceramics from New Mexico, religious sculpture from Asia and a quirky wall-mounted phone that belonged to our client’s grandmother.
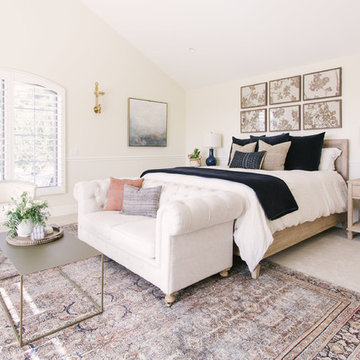
Imagen de dormitorio principal rústico grande sin chimenea con paredes blancas, moqueta y suelo beige
117.949 ideas para dormitorios con suelo de travertino y moqueta
6
