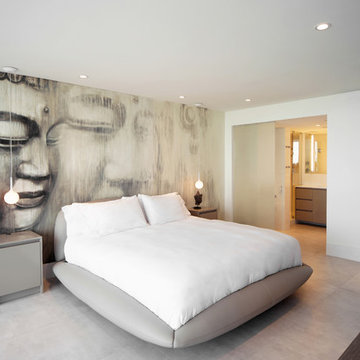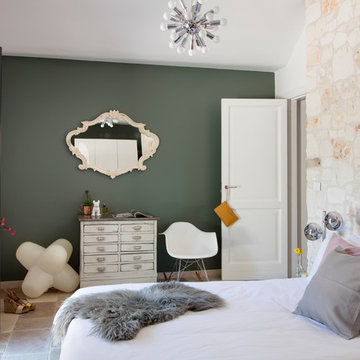763 ideas para dormitorios con suelo de piedra caliza y suelo de ladrillo
Filtrar por
Presupuesto
Ordenar por:Popular hoy
141 - 160 de 763 fotos
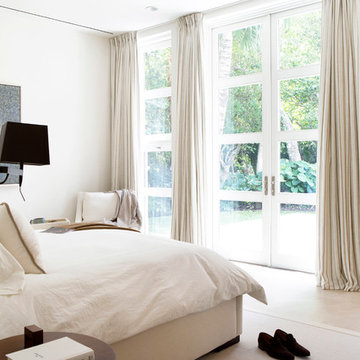
Foto de dormitorio principal contemporáneo grande sin chimenea con paredes blancas, suelo de piedra caliza y suelo beige
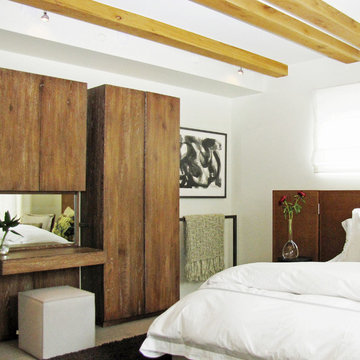
Master Bedroom Featuring A Custom Cabinet With Make Up/dressing Table, Wardrobe and Blanket Stand
Imagen de dormitorio principal moderno grande con paredes blancas y suelo de piedra caliza
Imagen de dormitorio principal moderno grande con paredes blancas y suelo de piedra caliza
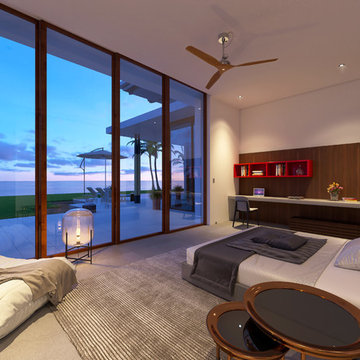
Guest Bedroom View
Imagen de habitación de invitados tropical de tamaño medio con paredes blancas, suelo de piedra caliza y suelo gris
Imagen de habitación de invitados tropical de tamaño medio con paredes blancas, suelo de piedra caliza y suelo gris
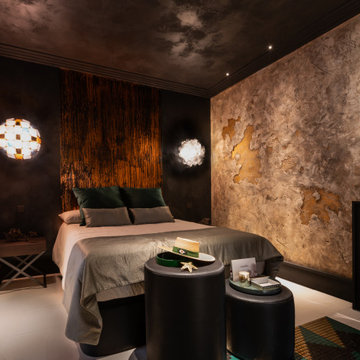
Dormitorio en suite, con chimenea.
Foto de dormitorio principal bohemio extra grande con paredes multicolor, suelo de piedra caliza, todas las chimeneas y suelo blanco
Foto de dormitorio principal bohemio extra grande con paredes multicolor, suelo de piedra caliza, todas las chimeneas y suelo blanco
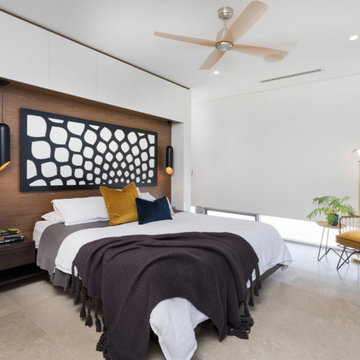
Photos by Michael Conroy, Silverstone Photography
Foto de dormitorio principal contemporáneo de tamaño medio con paredes blancas, suelo de piedra caliza y suelo beige
Foto de dormitorio principal contemporáneo de tamaño medio con paredes blancas, suelo de piedra caliza y suelo beige
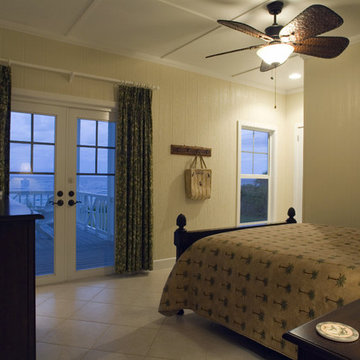
Imagine relaxing on one of two long verandas that define the front and back of this elegant yet easygoing Southern-style home. Ideal for a country getaway or seaside retreat, the exterior features custom columns, easy-care lap siding, an abundance of windows and porches and a metal roof.
One step inside, and it’s easy to see that Sunbreaker’s appeal doesn’t stop at the curb. Inside, a central main living space with a raised ceiling is open to the kitchen and upstairs balcony. Three sets of oversized French doors lead out onto a picturesque large porch. The triple French doors give the illusion of a wall of windows and take full advantage of views of the surrounding countryside or watery wonders.
A central kitchen and dining area are located in the center of the home flanked by two identical wings. The upscale kitchen has granite countertops, classic dark wood cabinetry a two-tiered island and an overhead lounge/loft. Mirror images of each other, the wings contain two suites with bedroom, bath and private balcony. Upstairs, a common lounge unites two bunkrooms. Symmetry has never been so beautiful.
Imagine relaxing on one of two long verandas that define the front and back of this elegant yet easygoing Southern-style home. Ideal for a country getaway or seaside retreat, the exterior features custom columns, easy-care lap siding, an abundance of windows and porches and a metal roof.
One step inside, and it’s easy to see that Sunbreaker’s appeal doesn’t stop at the curb. Inside, a central main living space with a raised ceiling is open to the kitchen and upstairs balcony. Three sets of oversized French doors lead out onto a picturesque large porch. The triple French doors give the illusion of a wall of windows and take full advantage of views of the surrounding countryside or watery wonders.
A central kitchen and dining area are located in the center of the home flanked by two identical wings. The upscale kitchen has granite countertops, classic dark wood cabinetry a two-tiered island and an overhead lounge/loft. Mirror images of each other, the wings contain two suites with bedroom, bath and private balcony. Upstairs, a common lounge unites two bunkrooms. Symmetry has never been so beautiful.
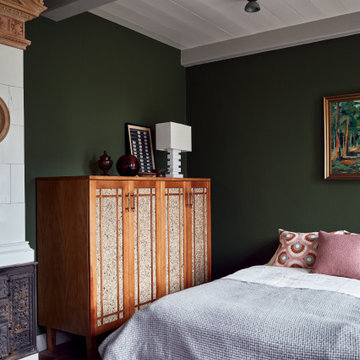
Ejemplo de habitación de invitados ecléctica de tamaño medio con paredes verdes, suelo de ladrillo, estufa de leña, marco de chimenea de baldosas y/o azulejos, suelo rojo y vigas vistas
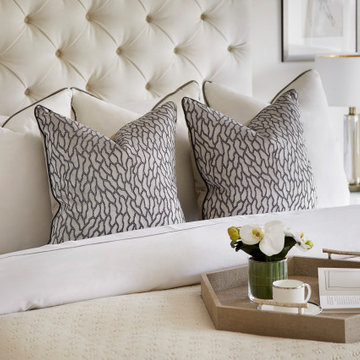
A close detail shot of the natural colour scheme in the master bedroom. Most of the items in the master bedroom are bespoke such as the headboard, lighting and bedding.
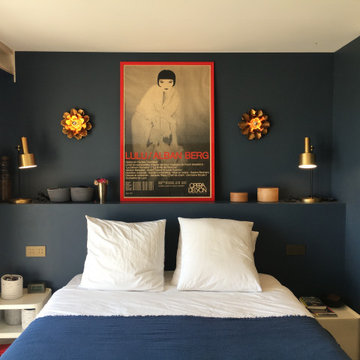
La master bedroom était un simple cube.
Nous y avons créé une tête de lit en placo pour y apporter du volume et du cachet.
La teinte bleue réchauffe l'ambiance.
Les appliques et les tables de nuit ont été chinées.
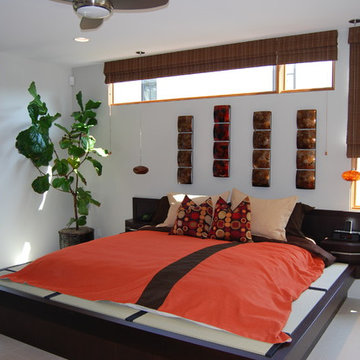
Design and had made this Asian Infused Cal King Bed frame/night stands w/Japanese mats built in. All other furnishings, lighting, shades and accessories provided to complete the modern space at the Beach.
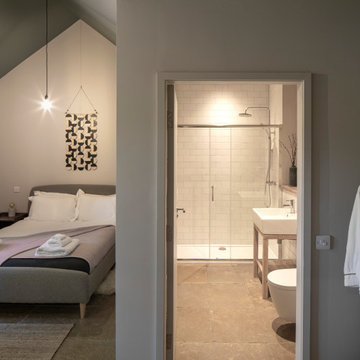
Ejemplo de dormitorio principal clásico pequeño sin chimenea con paredes blancas, suelo de piedra caliza y suelo beige
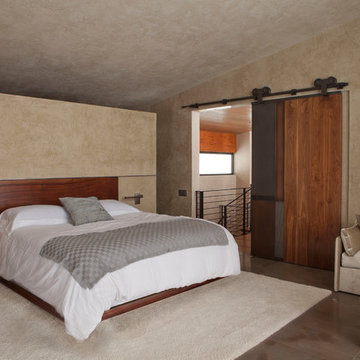
Imagen de dormitorio tipo loft minimalista grande sin chimenea con paredes beige y suelo de piedra caliza
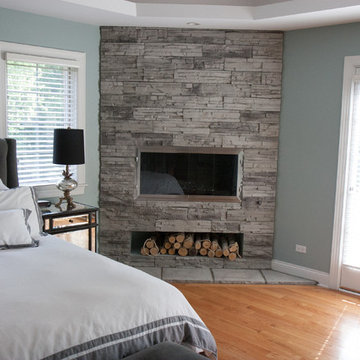
Learn more about our narrow profile stone veneer here: https://northstarstone.biz/stone-styles/narrow-profile/
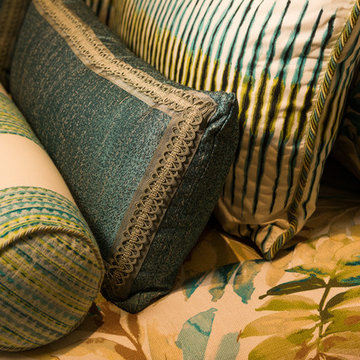
Colorful Tropical Custom Bedding in Teal Guest Bedroom with Ocean View Remodel in Wailea, Maui. Passementerie Trims. Interior Design by Valorie Spence, Interior Design Solutions Maui, Textural & Luminous Accent Wallcovering by Darrell Williams of WallTech, Photography by Greg Hoxsie, A Maui Beach Wedding.
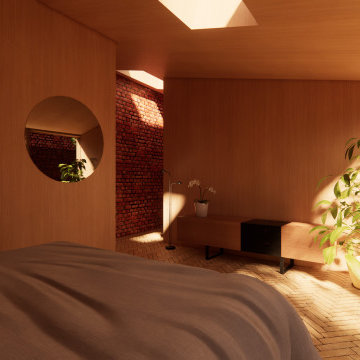
A courtyard home, made in the walled garden of a victorian terrace house off New Walk, Beverley. The home is made from reclaimed brick, cross-laminated timber and a planted lawn which makes up its biodiverse roof.
Occupying a compact urban site, surrounded by neighbours and walls on all sides, the home centres on a solar courtyard which brings natural light, air and views to the home, not unlike the peristyles of Roman Pompeii.
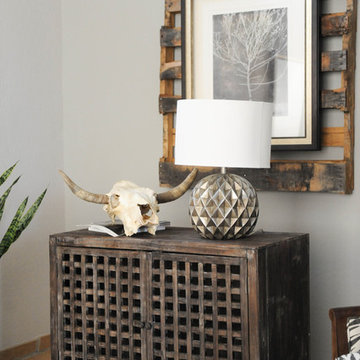
Ejemplo de habitación de invitados ecléctica grande con paredes grises, suelo de piedra caliza y suelo beige
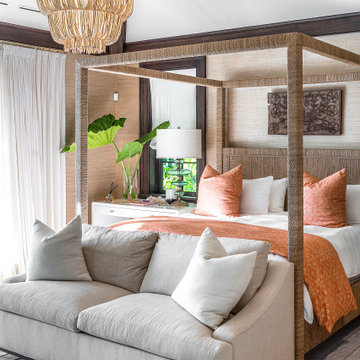
Modelo de habitación de invitados blanca y beige y blanca clásica renovada extra grande con paredes beige, suelo de piedra caliza, suelo beige, vigas vistas y papel pintado
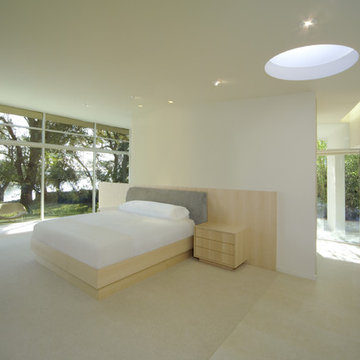
Foto de dormitorio principal minimalista grande sin chimenea con paredes beige y suelo de piedra caliza
763 ideas para dormitorios con suelo de piedra caliza y suelo de ladrillo
8
