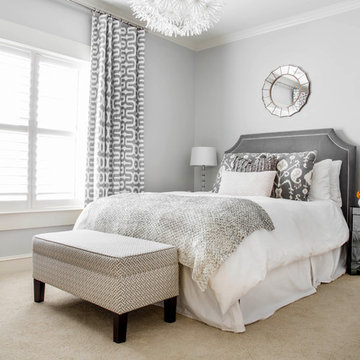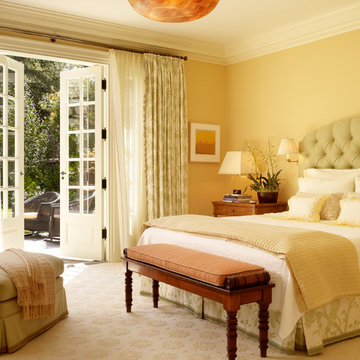117.742 ideas para dormitorios con suelo de piedra caliza y moqueta
Filtrar por
Presupuesto
Ordenar por:Popular hoy
1 - 20 de 117.742 fotos

Diseño de dormitorio principal marinero con paredes blancas, moqueta y suelo beige

Cozy relaxed guest suite.
Modelo de habitación de invitados contemporánea grande con paredes blancas, moqueta, suelo beige y madera
Modelo de habitación de invitados contemporánea grande con paredes blancas, moqueta, suelo beige y madera

Imagen de dormitorio principal actual pequeño con paredes verdes, moqueta, suelo negro y papel pintado
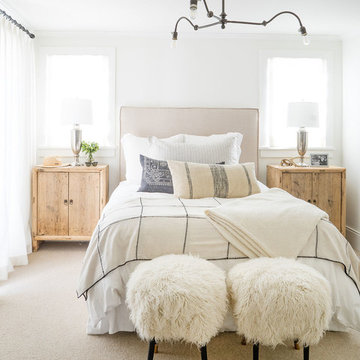
Lane Ditto
Foto de dormitorio marinero sin chimenea con paredes blancas, moqueta y suelo beige
Foto de dormitorio marinero sin chimenea con paredes blancas, moqueta y suelo beige

Master Bedroom retreat reflecting where the couple is from California with a soft sophisticated coastal look. Nightstand from Stanley Furniture. A grey upholster custom made bed. Bernhardt metal frame bench. Bedding from Pottery with custom pillows. Coral Reef prints custom frame with silver gold touches. A quiet reading area was designed with custom made drapery - fabric from Fabricut. Chair is Sam Moore and custom pillow from Kravet. The side table is marble top from Bernhardt. Wall Color Sherwin Williams 7049 Nuance
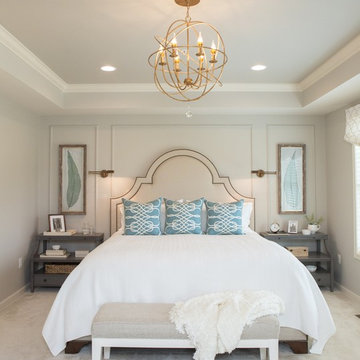
Mary Kate McKenna Photography, LLC
Imagen de dormitorio principal tradicional renovado con paredes grises y moqueta
Imagen de dormitorio principal tradicional renovado con paredes grises y moqueta
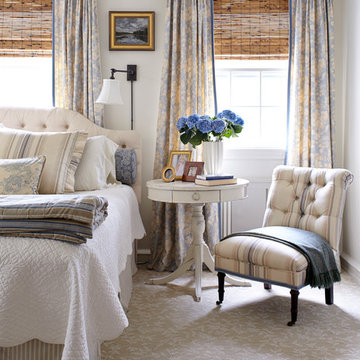
Pale blues and sandy beiges add to the tranquility of the upstairs master bedroom.
Ejemplo de dormitorio principal tradicional de tamaño medio con paredes blancas y moqueta
Ejemplo de dormitorio principal tradicional de tamaño medio con paredes blancas y moqueta
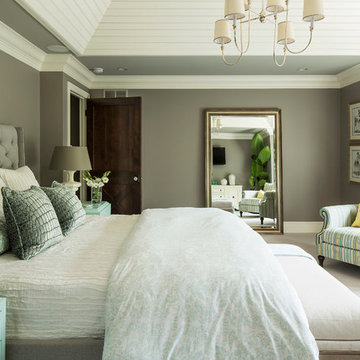
A great way to brighten up a bedroom is with painted nightstands. In this case, we wanted to maintain a calming environment with neutral wall colors and bedding. To add a bit of cheer to the space, we upholstered two lounge chairs and painted both nightstands similar shaded of aqua. Martha O'Hara Interiors, Interior Design | L. Cramer Builders + Remodelers, Builder | Troy Thies, Photography | Shannon Gale, Photo Styling
Please Note: All “related,” “similar,” and “sponsored” products tagged or listed by Houzz are not actual products pictured. They have not been approved by Martha O’Hara Interiors nor any of the professionals credited. For information about our work, please contact design@oharainteriors.com.

Space was at a premium in this 1930s bedroom refurbishment, so textured panelling was used to create a headboard no deeper than the skirting, while bespoke birch ply storage makes use of every last millimeter of space.
The circular cut-out handles take up no depth while relating to the geometry of the lamps and mirror.
Muted blues, & and plaster pink create a calming backdrop for the rich mustard carpet, brick zellige tiles and petrol velvet curtains.
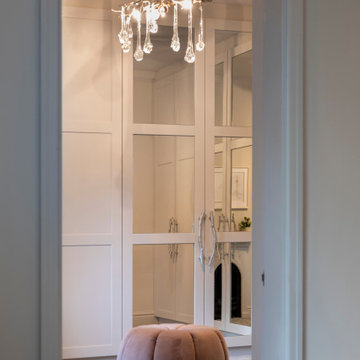
This existing three storey Victorian Villa was completely redesigned, altering the layout on every floor and adding a new basement under the house to provide a fourth floor.
After under-pinning and constructing the new basement level, a new cinema room, wine room, and cloakroom was created, extending the existing staircase so that a central stairwell now extended over the four floors.
On the ground floor, we refurbished the existing parquet flooring and created a ‘Club Lounge’ in one of the front bay window rooms for our clients to entertain and use for evenings and parties, a new family living room linked to the large kitchen/dining area. The original cloakroom was directly off the large entrance hall under the stairs which the client disliked, so this was moved to the basement when the staircase was extended to provide the access to the new basement.
First floor was completely redesigned and changed, moving the master bedroom from one side of the house to the other, creating a new master suite with large bathroom and bay-windowed dressing room. A new lobby area was created which lead to the two children’s rooms with a feature light as this was a prominent view point from the large landing area on this floor, and finally a study room.
On the second floor the existing bedroom was remodelled and a new ensuite wet-room was created in an adjoining attic space once the structural alterations to forming a new floor and subsequent roof alterations were carried out.
A comprehensive FF&E package of loose furniture and custom designed built in furniture was installed, along with an AV system for the new cinema room and music integration for the Club Lounge and remaining floors also.
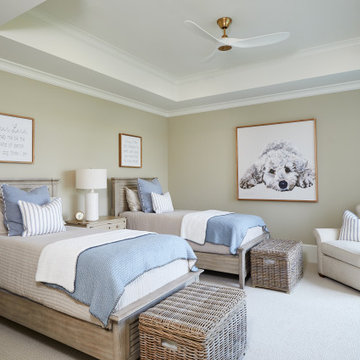
A dog themed neutral guest bedroom with light wood and wicker accents
Photo by Ashley Avila Photography
Ejemplo de habitación de invitados blanca y beige y blanca de tamaño medio con paredes beige, moqueta, suelo blanco y bandeja
Ejemplo de habitación de invitados blanca y beige y blanca de tamaño medio con paredes beige, moqueta, suelo blanco y bandeja
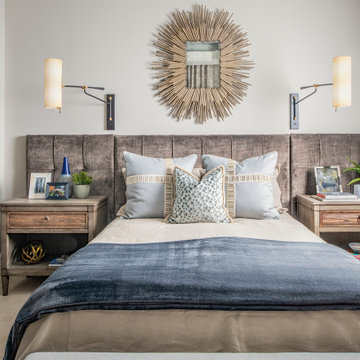
Ejemplo de dormitorio principal tradicional renovado de tamaño medio con paredes grises, moqueta y suelo beige
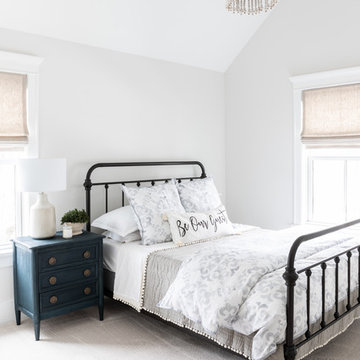
Girls bedroom photo by Emily Kennedy Photo
Diseño de habitación de invitados de estilo de casa de campo grande sin chimenea con paredes grises, moqueta y suelo beige
Diseño de habitación de invitados de estilo de casa de campo grande sin chimenea con paredes grises, moqueta y suelo beige
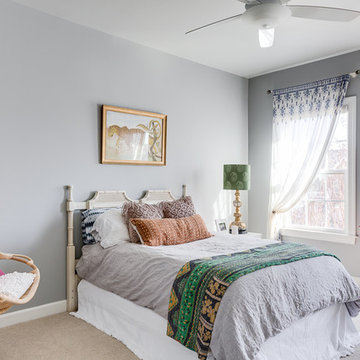
Christy Kosnic
Ejemplo de habitación de invitados bohemia grande sin chimenea con paredes grises, moqueta y suelo beige
Ejemplo de habitación de invitados bohemia grande sin chimenea con paredes grises, moqueta y suelo beige
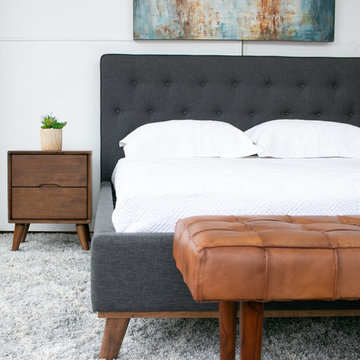
Mid Century Modern grey fabric bed frame. Solid wood modern night stand. Genuine leather bench.
Ejemplo de dormitorio principal retro de tamaño medio con paredes blancas y moqueta
Ejemplo de dormitorio principal retro de tamaño medio con paredes blancas y moqueta

This 6,500-square-foot one-story vacation home overlooks a golf course with the San Jacinto mountain range beyond. The house has a light-colored material palette—limestone floors, bleached teak ceilings—and ample access to outdoor living areas.
Builder: Bradshaw Construction
Architect: Marmol Radziner
Interior Design: Sophie Harvey
Landscape: Madderlake Designs
Photography: Roger Davies
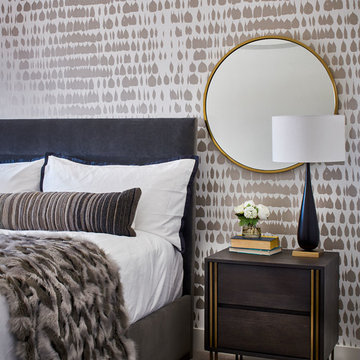
This stylish master bedroom is cozy and relaxing with soft metallic patterns on an accent wall and custom bedding and furniture.
Ejemplo de dormitorio principal contemporáneo con moqueta, suelo gris y paredes multicolor
Ejemplo de dormitorio principal contemporáneo con moqueta, suelo gris y paredes multicolor
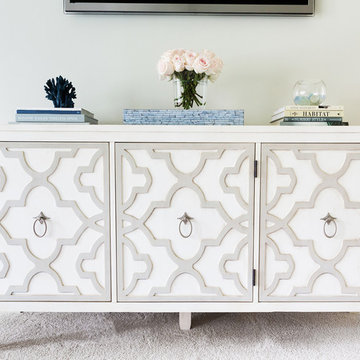
Master Bedroom retreat reflecting where the couple is from California with a soft sophisticated coastal look. TV area Hooker Furniture piece was a great piece to tie it the other furniture. Wall Color Sherwin Williams 7049 Nuance
117.742 ideas para dormitorios con suelo de piedra caliza y moqueta
1
