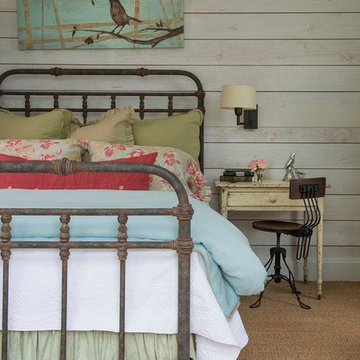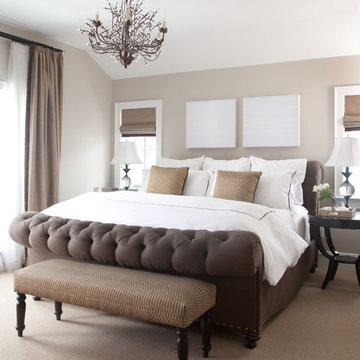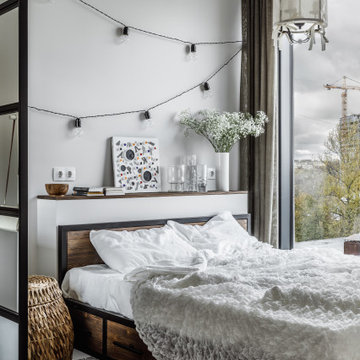120.348 ideas para dormitorios con suelo de madera pintada y moqueta
Filtrar por
Presupuesto
Ordenar por:Popular hoy
1 - 20 de 120.348 fotos
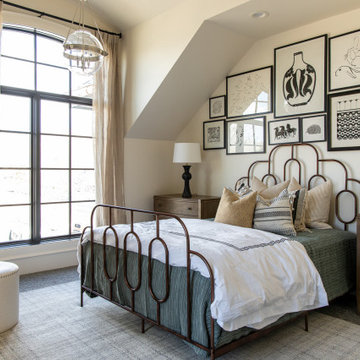
Foto de dormitorio tradicional renovado con paredes blancas, moqueta y suelo gris

Overview
Extension and complete refurbishment.
The Brief
The existing house had very shallow rooms with a need for more depth throughout the property by extending into the rear garden which is large and south facing. We were to look at extending to the rear and to the end of the property, where we had redundant garden space, to maximise the footprint and yield a series of WOW factor spaces maximising the value of the house.
The brief requested 4 bedrooms plus a luxurious guest space with separate access; large, open plan living spaces with large kitchen/entertaining area, utility and larder; family bathroom space and a high specification ensuite to two bedrooms. In addition, we were to create balconies overlooking a beautiful garden and design a ‘kerb appeal’ frontage facing the sought-after street location.
Buildings of this age lend themselves to use of natural materials like handmade tiles, good quality bricks and external insulation/render systems with timber windows. We specified high quality materials to achieve a highly desirable look which has become a hit on Houzz.
Our Solution
One of our specialisms is the refurbishment and extension of detached 1930’s properties.
Taking the existing small rooms and lack of relationship to a large garden we added a double height rear extension to both ends of the plan and a new garage annex with guest suite.
We wanted to create a view of, and route to the garden from the front door and a series of living spaces to meet our client’s needs. The front of the building needed a fresh approach to the ordinary palette of materials and we re-glazed throughout working closely with a great build team.

Ejemplo de dormitorio gris y negro actual con paredes negras, moqueta y suelo gris

This is a cozy sitting area in a master bedroom. The accent wall is decorated with a cluster of family photos, the idea being that as the famly grows the gallery wall will grow with favorite memories.
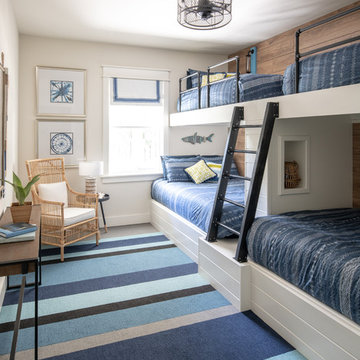
Michael Hunter Photography
Modelo de habitación de invitados minimalista de tamaño medio con paredes blancas, moqueta y suelo azul
Modelo de habitación de invitados minimalista de tamaño medio con paredes blancas, moqueta y suelo azul
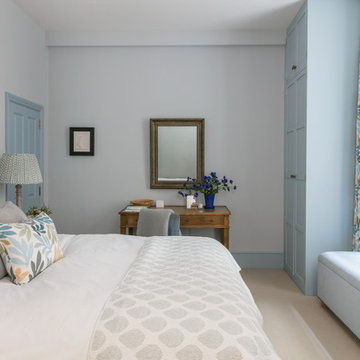
A blue-grey bedroom scheme here! Continuing the theme from the living / dining room of darker colour woodwork than walls. I love that colour on the skirting boards and doors. My favourite thing in this room is probably the beautiful curtain fabric. Photographer: Nick George

Copyright © 2009 Robert Reck. All Rights Reserved.
Imagen de dormitorio principal de estilo americano extra grande con paredes beige, moqueta, todas las chimeneas y marco de chimenea de piedra
Imagen de dormitorio principal de estilo americano extra grande con paredes beige, moqueta, todas las chimeneas y marco de chimenea de piedra
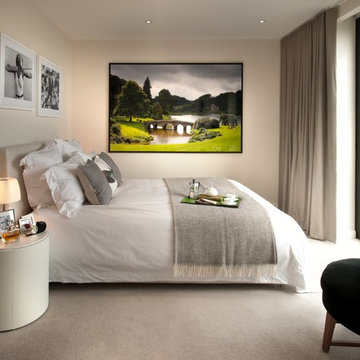
This bedroom consists of four zones; the main sleeping area with the TV hidden behind the curtain, the reading area of a very low armchair, the make-up desk area that is not visible in this shot and the dressing area.
Photographer: Philip Vile
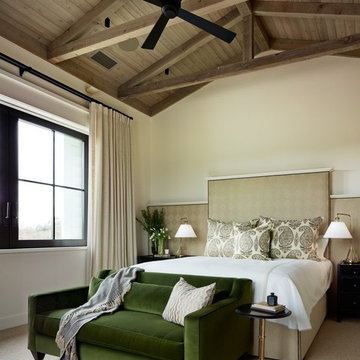
Joe Fletcher Photography
Foto de dormitorio tradicional renovado sin chimenea con paredes blancas y moqueta
Foto de dormitorio tradicional renovado sin chimenea con paredes blancas y moqueta
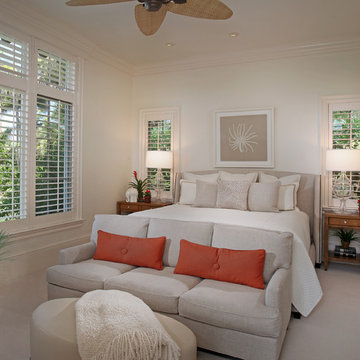
Photo Credit: Tom Harper
Ejemplo de dormitorio principal tropical de tamaño medio con paredes blancas y moqueta
Ejemplo de dormitorio principal tropical de tamaño medio con paredes blancas y moqueta
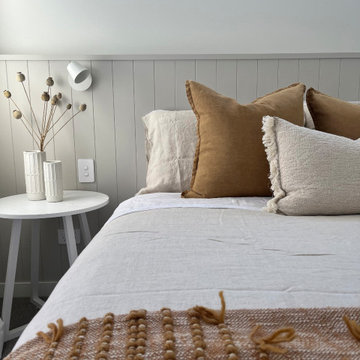
This here is the guest bedroom. It features a built in wall to wall headboard shelf with a hardiegroove finishing. I went with soft natural textures and warm tones to make this a very inviting and restful space.
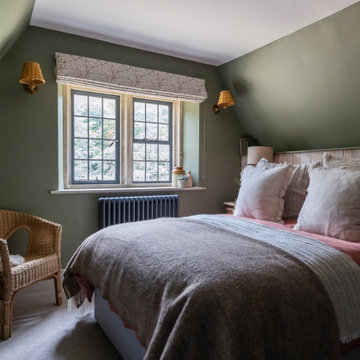
Guest bedroom in Cotswold country House
Imagen de habitación de invitados de estilo de casa de campo de tamaño medio con paredes verdes, moqueta, suelo beige y panelado
Imagen de habitación de invitados de estilo de casa de campo de tamaño medio con paredes verdes, moqueta, suelo beige y panelado
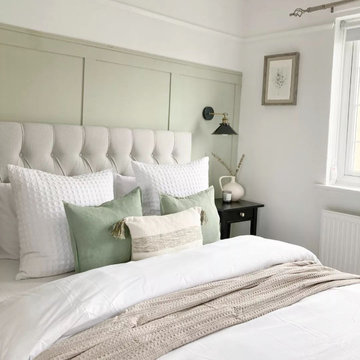
Modelo de dormitorio principal de estilo de casa de campo con paredes verdes, moqueta, suelo blanco y panelado
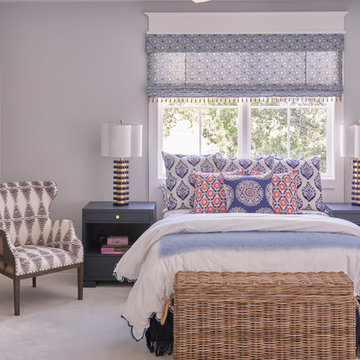
Josh Gibson
Imagen de habitación de invitados clásica renovada de tamaño medio sin chimenea con paredes grises, moqueta y suelo gris
Imagen de habitación de invitados clásica renovada de tamaño medio sin chimenea con paredes grises, moqueta y suelo gris
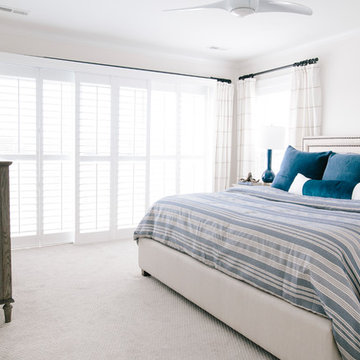
Ejemplo de dormitorio principal de tamaño medio con paredes blancas, moqueta y suelo beige
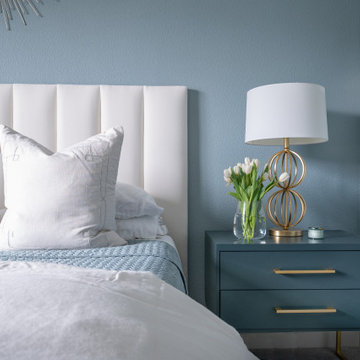
In this master room, a serene sanctuary was created by painting the walls a comforting blue and accenting with a cream headboard. Metallic gold accessories accent the space.
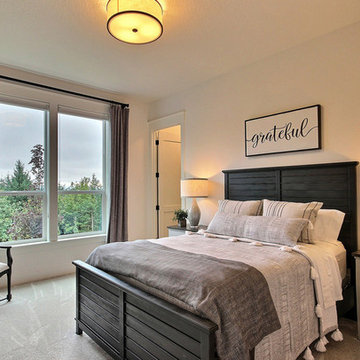
Inspired by the majesty of the Northern Lights and this family's everlasting love for Disney, this home plays host to enlighteningly open vistas and playful activity. Like its namesake, the beloved Sleeping Beauty, this home embodies family, fantasy and adventure in their truest form. Visions are seldom what they seem, but this home did begin 'Once Upon a Dream'. Welcome, to The Aurora.
120.348 ideas para dormitorios con suelo de madera pintada y moqueta
1
