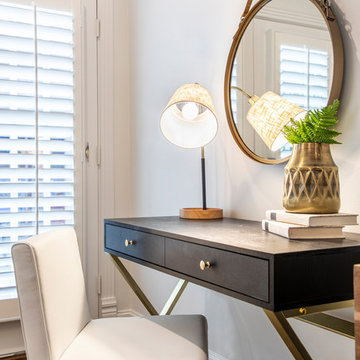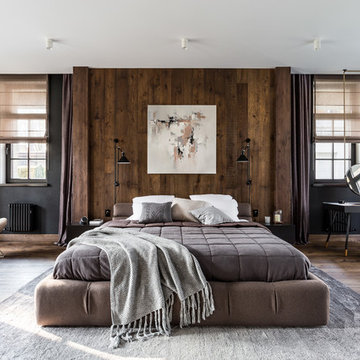44.942 ideas para dormitorios con suelo de madera oscura y tatami
Filtrar por
Presupuesto
Ordenar por:Popular hoy
101 - 120 de 44.942 fotos
Artículo 1 de 3
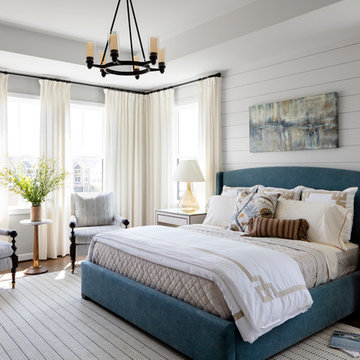
photography by Jennifer Hughes
Diseño de dormitorio principal de estilo de casa de campo grande con paredes blancas, suelo de madera oscura y suelo marrón
Diseño de dormitorio principal de estilo de casa de campo grande con paredes blancas, suelo de madera oscura y suelo marrón

Camp Wobegon is a nostalgic waterfront retreat for a multi-generational family. The home's name pays homage to a radio show the homeowner listened to when he was a child in Minnesota. Throughout the home, there are nods to the sentimental past paired with modern features of today.
The five-story home sits on Round Lake in Charlevoix with a beautiful view of the yacht basin and historic downtown area. Each story of the home is devoted to a theme, such as family, grandkids, and wellness. The different stories boast standout features from an in-home fitness center complete with his and her locker rooms to a movie theater and a grandkids' getaway with murphy beds. The kids' library highlights an upper dome with a hand-painted welcome to the home's visitors.
Throughout Camp Wobegon, the custom finishes are apparent. The entire home features radius drywall, eliminating any harsh corners. Masons carefully crafted two fireplaces for an authentic touch. In the great room, there are hand constructed dark walnut beams that intrigue and awe anyone who enters the space. Birchwood artisans and select Allenboss carpenters built and assembled the grand beams in the home.
Perhaps the most unique room in the home is the exceptional dark walnut study. It exudes craftsmanship through the intricate woodwork. The floor, cabinetry, and ceiling were crafted with care by Birchwood carpenters. When you enter the study, you can smell the rich walnut. The room is a nod to the homeowner's father, who was a carpenter himself.
The custom details don't stop on the interior. As you walk through 26-foot NanoLock doors, you're greeted by an endless pool and a showstopping view of Round Lake. Moving to the front of the home, it's easy to admire the two copper domes that sit atop the roof. Yellow cedar siding and painted cedar railing complement the eye-catching domes.
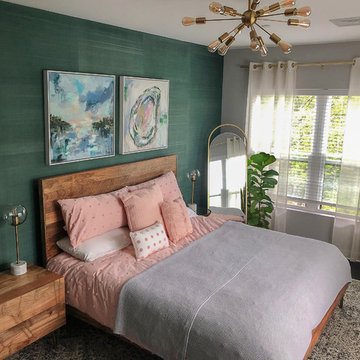
Foto de dormitorio principal actual pequeño con paredes verdes, suelo de madera oscura y suelo marrón

Fireplace in master bedroom.
Photographer: Rob Karosis
Diseño de dormitorio principal campestre grande con paredes blancas, suelo de madera oscura, chimenea de esquina, marco de chimenea de piedra y suelo marrón
Diseño de dormitorio principal campestre grande con paredes blancas, suelo de madera oscura, chimenea de esquina, marco de chimenea de piedra y suelo marrón
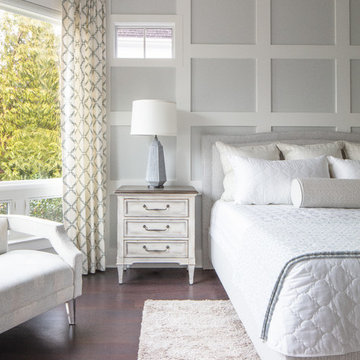
Diseño de dormitorio principal actual grande sin chimenea con paredes grises, suelo de madera oscura y suelo marrón
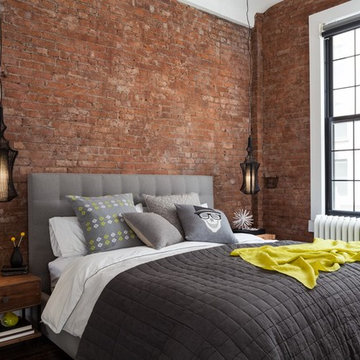
We removed the plaster throughout the apartment to expose the beautiful brick underneath. This enhanced the industrial loft feel and showcased its' character. Photos: Seth Caplan
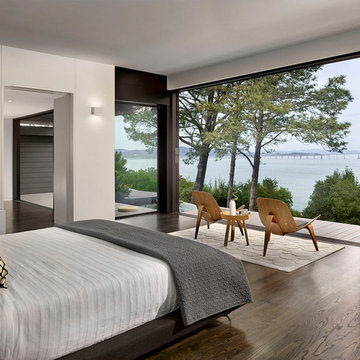
Cesar Rubio Photography
Diseño de dormitorio principal actual de tamaño medio con paredes blancas, suelo de madera oscura, suelo marrón, chimenea de doble cara y marco de chimenea de piedra
Diseño de dormitorio principal actual de tamaño medio con paredes blancas, suelo de madera oscura, suelo marrón, chimenea de doble cara y marco de chimenea de piedra
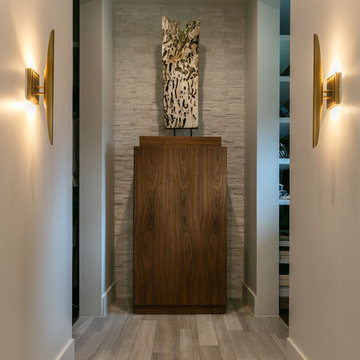
This sprawling one story, modern ranch home features walnut floors and details, Cantilevered shelving and cabinetry, and stunning architectural detailing throughout.

bedside pendant lights, diagonal shiplap, drum pendant, hanging lanterns, modern farmhouse, shiplap accent wall, shiplap bed wall, v groove ceiling, white oak floors
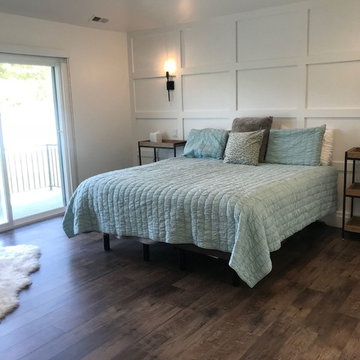
Imagen de dormitorio principal de estilo de casa de campo grande sin chimenea con paredes blancas, suelo de madera oscura y suelo marrón
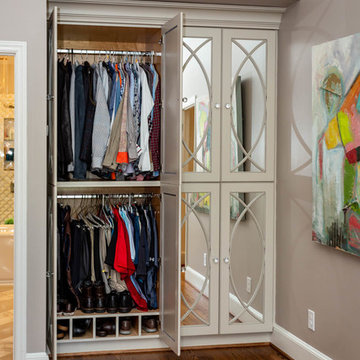
Wonderful storage solution for complete "HIS" wardrobe, using space in the master bedroom. Makign the doors fabulous when closed but functional when open.
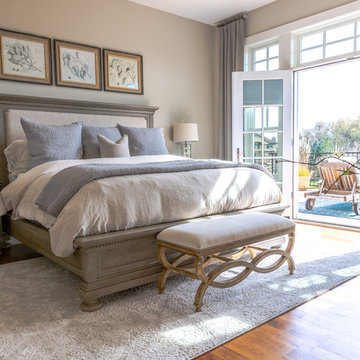
We gave our master bedroom a much needed update this year. I love for my bedroom to be a soothing space,, so went with various shades of neutral and lots of texture over pattern. Bed, nightstands and dresser by Restoration Hardware, Lighting by Gabby, rug by Home Goods, Bedding by Pottery Barn and Vanity by Pier 1. Window treatments in Pindler linen.
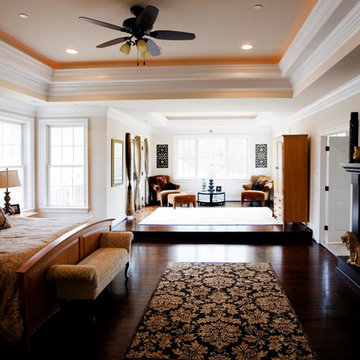
Diseño de dormitorio principal clásico extra grande con paredes beige, suelo de madera oscura, todas las chimeneas, marco de chimenea de baldosas y/o azulejos y suelo marrón
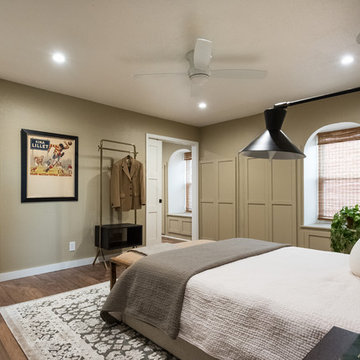
Urban Oak Photography Two smaller rooms into one large master bedroom. 4 foot sliding pocket door into large closet.
Imagen de dormitorio principal tradicional renovado de tamaño medio con paredes beige, suelo de madera oscura y suelo marrón
Imagen de dormitorio principal tradicional renovado de tamaño medio con paredes beige, suelo de madera oscura y suelo marrón

Photography by Michael J. Lee
Ejemplo de dormitorio principal tradicional renovado de tamaño medio con paredes azules, todas las chimeneas, marco de chimenea de piedra y suelo de madera oscura
Ejemplo de dormitorio principal tradicional renovado de tamaño medio con paredes azules, todas las chimeneas, marco de chimenea de piedra y suelo de madera oscura
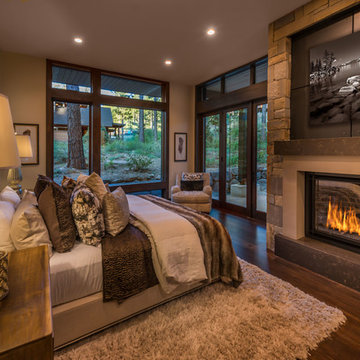
Kelly and Stone Architects
Ejemplo de dormitorio rural con paredes beige, suelo de madera oscura, todas las chimeneas y suelo marrón
Ejemplo de dormitorio rural con paredes beige, suelo de madera oscura, todas las chimeneas y suelo marrón
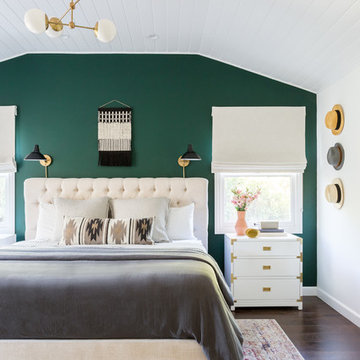
Amy Bartlam
Diseño de dormitorio principal marinero sin chimenea con paredes verdes y suelo de madera oscura
Diseño de dormitorio principal marinero sin chimenea con paredes verdes y suelo de madera oscura
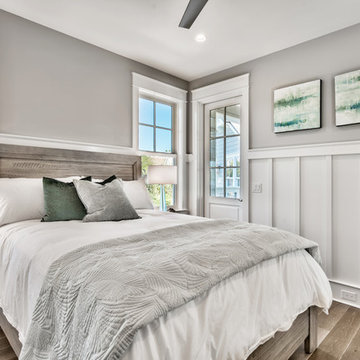
Foto de habitación de invitados marinera de tamaño medio sin chimenea con paredes grises, suelo de madera oscura y suelo marrón
44.942 ideas para dormitorios con suelo de madera oscura y tatami
6
