471 ideas para dormitorios con suelo de madera oscura y marco de chimenea de madera
Filtrar por
Presupuesto
Ordenar por:Popular hoy
1 - 20 de 471 fotos
Artículo 1 de 3
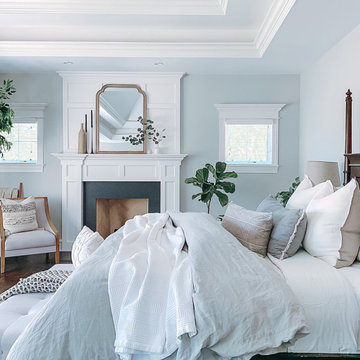
Ejemplo de dormitorio principal, abovedado, blanco y gris y blanco grande con paredes azules, suelo de madera oscura, todas las chimeneas, marco de chimenea de madera y suelo marrón
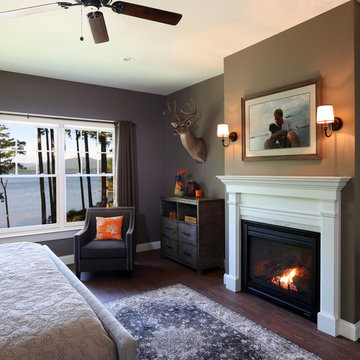
Master bedroom suite with traditional fireplace and oversized windows with a view of the lake.
Tom Grimes Photography
Modelo de dormitorio principal clásico extra grande con paredes marrones, suelo de madera oscura, todas las chimeneas y marco de chimenea de madera
Modelo de dormitorio principal clásico extra grande con paredes marrones, suelo de madera oscura, todas las chimeneas y marco de chimenea de madera

Authentic French Country Estate in one of Houston's most exclusive neighborhoods - Hunters Creek Village. Custom designed and fabricated iron railing featuring Gothic circles.
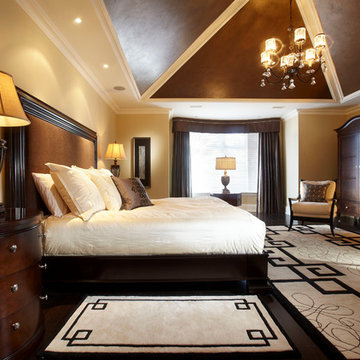
Traditional bedroom setting with neutral colour tones.
Ejemplo de dormitorio principal y televisión clásico grande con paredes beige, todas las chimeneas, suelo de madera oscura y marco de chimenea de madera
Ejemplo de dormitorio principal y televisión clásico grande con paredes beige, todas las chimeneas, suelo de madera oscura y marco de chimenea de madera
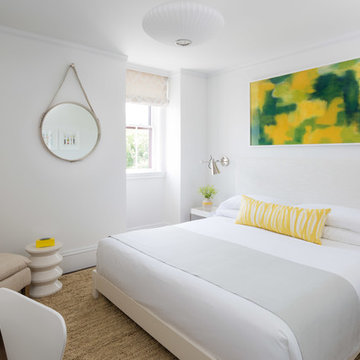
Rare Brick
Imagen de dormitorio principal minimalista de tamaño medio con paredes grises, suelo de madera oscura, todas las chimeneas y marco de chimenea de madera
Imagen de dormitorio principal minimalista de tamaño medio con paredes grises, suelo de madera oscura, todas las chimeneas y marco de chimenea de madera

Principal bedroom - comforting blue hues, grasscloth wallpaper and warm pink accent make this bedroom a relaxing sanctuary
Diseño de dormitorio principal clásico renovado grande con paredes azules, suelo de madera oscura, todas las chimeneas, marco de chimenea de madera, suelo marrón y papel pintado
Diseño de dormitorio principal clásico renovado grande con paredes azules, suelo de madera oscura, todas las chimeneas, marco de chimenea de madera, suelo marrón y papel pintado

This room starts with a feature wall of a metallic ombre grasscloth wallcovering in gold, silver and gray tones. This wallcovering is the backdrop for a beautifully upholstered gray velvet bed with a tufted headboard and some nailhead detailing on the sides. The layered luxurious bedding has a coverlet with a little bit of glam and a beautiful throw at the foot of the bed. The shams and throw pillows add a touch of glam, as well. We took the clients allergies into account with this bedding and selected something not only gorgeous but can be machine washed, as well. The custom rug has an eye-catching geometric pattern that makes a graphic statement. The quatrefoil Moroccan trellis has a lustrous finish with a tone on tone beige wool accent combining durable yet plush feel under foot.
The three geometric shaped benches at the foot of the bed, give a modern twist and add sophistication to this space. We added crown molding with a channel for RGB lighting that can be switched to many different colors.
The whimsical polished nickel chandelier in the middle of the tray ceiling and above the bed adds some sparkle and elegance to the space. The onyx oak veneer dresser and coordinating nightstands provide not only functional storage but an elegant visual anchor to this large master bedroom. The nightstands each have a beautiful bedside lamp made of crystal and champagne glass. There is a wall hung water fountain above the dresser that has a black slate background with lighting and a Java trim with neutral rocks in the bottom tray. The sound of water brings a relaxing quality to this space while also being mesmerized by the fireplace across from the foot of the bed. This new linear fireplace was designed with the ultimate relaxation space in mind. The sounds of water and the warmth and visual of fire sets the tone. The wall where the fireplace is was just a flat, blank wall. We gave it some dimension by building part of it out from the wall and used a reeded wood veneer that was a hint darker than the floors. A shallow quartz hearth that is floating above the floor was fabricated to match the beverage countertop and the mantle atop this feature. Her favorite place to lounge is a chaise with a soft and inviting low profile in a natural colored fabric with a plush feather down cushion. With its relaxed tailoring, it presents a serene, sophisticated look. His coordinating chair and ottoman brings a soft touch to this luxe master bedroom. The contrast stitching brings a unique design detail to these pieces. They are both perfect spots to have a cup of coffee and work on your next travel adventure details or enjoy a glass of wine in the evening with the perfect book. His side table is a round white travertine top with a platinum metal base. Her table is oval in shape with a marble top and bottom shelf with an antique metal finish. The beverage bar in the master has a simple, white shaker style cabinet with a dual zone wine/beverage fridge combination. A luxurious quartz top with a waterfall edge on both sides makes this a practical and luxurious place to pour a glass of wine or brew a cup of coffee. A piece of artwork above this area is a reminder of the couples fabulous trip to Italy.
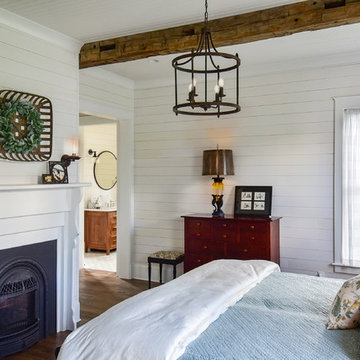
Ejemplo de dormitorio principal de estilo de casa de campo con paredes blancas, suelo de madera oscura, todas las chimeneas, marco de chimenea de madera y suelo marrón
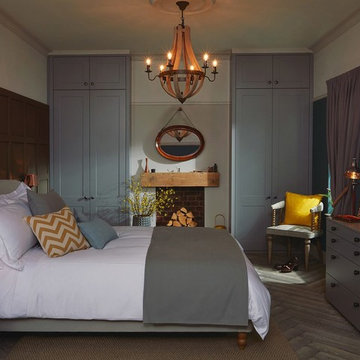
Diseño de dormitorio principal nórdico de tamaño medio con paredes azules, suelo de madera oscura, todas las chimeneas, marco de chimenea de madera y suelo gris
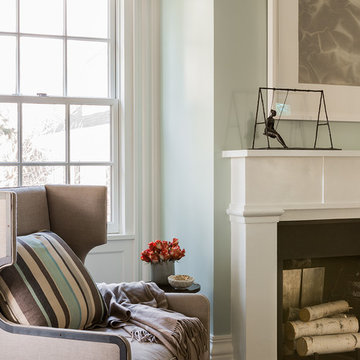
Photography by Michael J. Lee
Ejemplo de dormitorio principal tradicional renovado grande con paredes verdes, suelo de madera oscura, todas las chimeneas y marco de chimenea de madera
Ejemplo de dormitorio principal tradicional renovado grande con paredes verdes, suelo de madera oscura, todas las chimeneas y marco de chimenea de madera
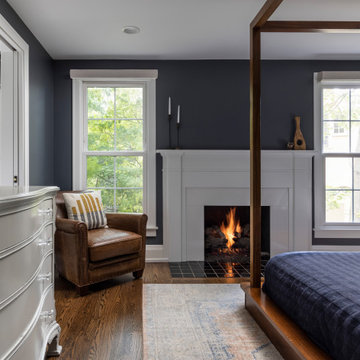
Our clients needed more space for their family to eat, sleep, play and grow.
Expansive views of backyard activities, a larger kitchen, and an open floor plan was important for our clients in their desire for a more comfortable and functional home.
To expand the space and create an open floor plan, we moved the kitchen to the back of the house and created an addition that includes the kitchen, dining area, and living area.
A mudroom was created in the existing kitchen footprint. On the second floor, the addition made way for a true master suite with a new bathroom and walk-in closet.
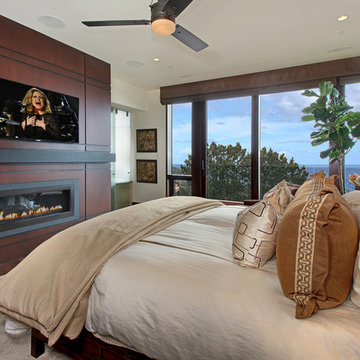
Diseño de dormitorio principal y televisión actual de tamaño medio con chimenea lineal, paredes blancas, suelo de madera oscura, marco de chimenea de madera y suelo marrón
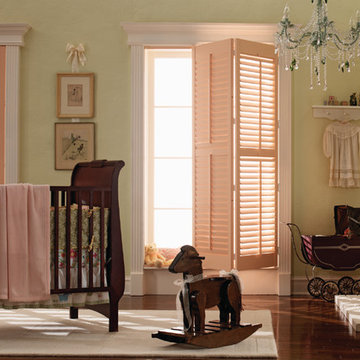
Modelo de habitación de invitados tradicional grande con paredes amarillas, suelo de madera oscura, todas las chimeneas y marco de chimenea de madera
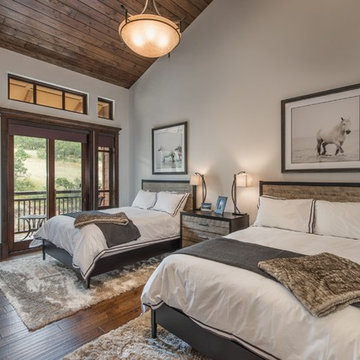
Photo Credit: Spotlight Home Tours
Ejemplo de habitación de invitados clásica renovada pequeña con paredes grises, suelo de madera oscura, todas las chimeneas, marco de chimenea de madera y suelo marrón
Ejemplo de habitación de invitados clásica renovada pequeña con paredes grises, suelo de madera oscura, todas las chimeneas, marco de chimenea de madera y suelo marrón
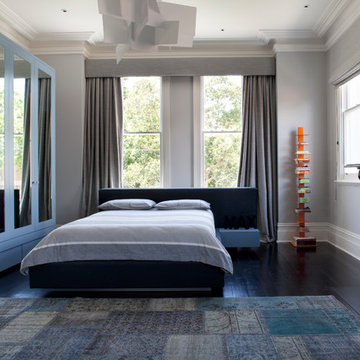
Ejemplo de habitación de invitados clásica con paredes grises, suelo de madera oscura, todas las chimeneas, marco de chimenea de madera y suelo marrón
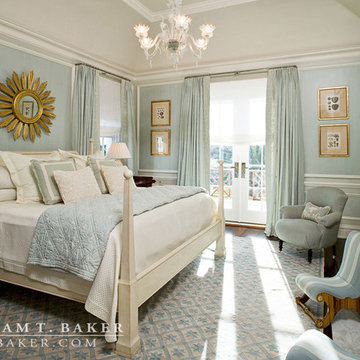
Photograph by James Lockheart
Interior by James Howard
Foto de dormitorio marinero grande con paredes azules, suelo de madera oscura, todas las chimeneas y marco de chimenea de madera
Foto de dormitorio marinero grande con paredes azules, suelo de madera oscura, todas las chimeneas y marco de chimenea de madera
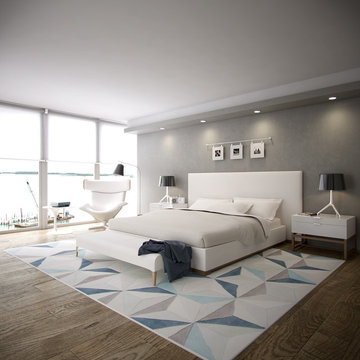
Imagen de dormitorio principal contemporáneo grande con paredes grises, suelo de madera oscura y marco de chimenea de madera
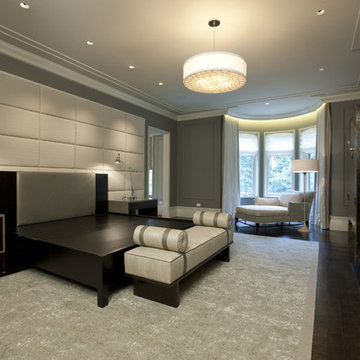
Ejemplo de dormitorio principal tradicional renovado grande con paredes grises, suelo de madera oscura, todas las chimeneas y marco de chimenea de madera
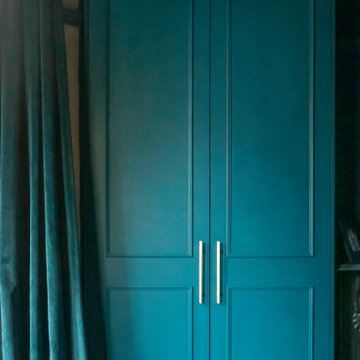
Use of the same enveloping and engaging colour for walls, ceilings and built in joinery gives this bedroom a dramatic feel, and contrary to popular belief, the dark ceiling actually makes the room feel larger than if you were to have a standard white ceiling. This allows the bright brass chandelier and artistic mural to shine through as the key features of the room. Light from the chandelier creates a delicate pattern across the ceiling and tops of the walls, creating quite a magical effect.
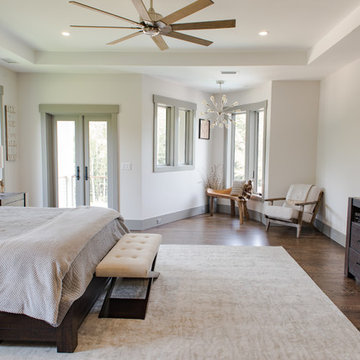
Imagen de dormitorio principal rústico grande con paredes beige, suelo de madera oscura, chimenea de doble cara, marco de chimenea de madera y suelo marrón
471 ideas para dormitorios con suelo de madera oscura y marco de chimenea de madera
1