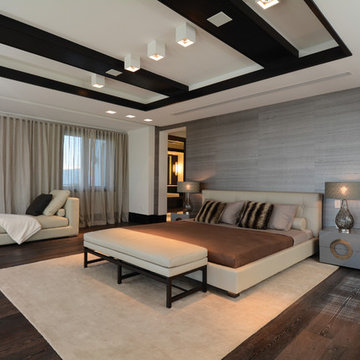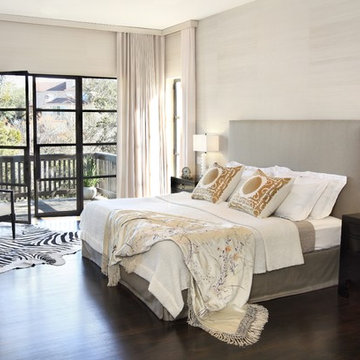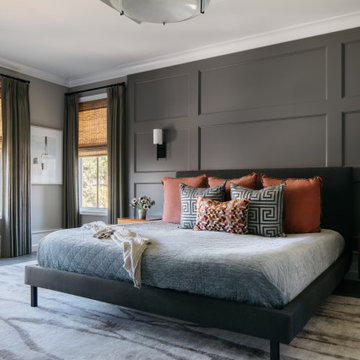44.310 ideas para dormitorios con suelo de madera oscura
Filtrar por
Presupuesto
Ordenar por:Popular hoy
21 - 40 de 44.310 fotos
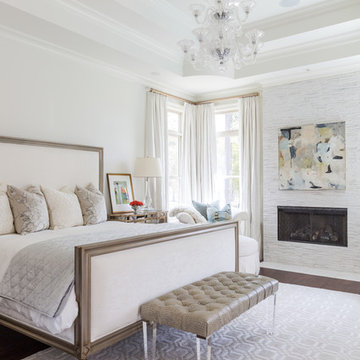
Diseño de dormitorio principal tradicional grande con paredes blancas, suelo de madera oscura y chimenea lineal
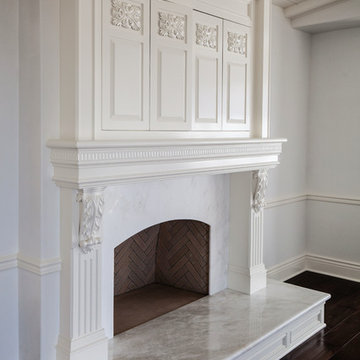
Luxurious modern take on a traditional white Italian villa. An entry with a silver domed ceiling, painted moldings in patterns on the walls and mosaic marble flooring create a luxe foyer. Into the formal living room, cool polished Crema Marfil marble tiles contrast with honed carved limestone fireplaces throughout the home, including the outdoor loggia. Ceilings are coffered with white painted
crown moldings and beams, or planked, and the dining room has a mirrored ceiling. Bathrooms are white marble tiles and counters, with dark rich wood stains or white painted. The hallway leading into the master bedroom is designed with barrel vaulted ceilings and arched paneled wood stained doors. The master bath and vestibule floor is covered with a carpet of patterned mosaic marbles, and the interior doors to the large walk in master closets are made with leaded glass to let in the light. The master bedroom has dark walnut planked flooring, and a white painted fireplace surround with a white marble hearth.
The kitchen features white marbles and white ceramic tile backsplash, white painted cabinetry and a dark stained island with carved molding legs. Next to the kitchen, the bar in the family room has terra cotta colored marble on the backsplash and counter over dark walnut cabinets. Wrought iron staircase leading to the more modern media/family room upstairs.
Project Location: North Ranch, Westlake, California. Remodel designed by Maraya Interior Design. From their beautiful resort town of Ojai, they serve clients in Montecito, Hope Ranch, Malibu, Westlake and Calabasas, across the tri-county areas of Santa Barbara, Ventura and Los Angeles, south to Hidden Hills- north through Solvang and more.
ArcDesign Architects

Photo Credit: kee sites
Modelo de habitación de invitados rústica pequeña sin chimenea con paredes blancas y suelo de madera oscura
Modelo de habitación de invitados rústica pequeña sin chimenea con paredes blancas y suelo de madera oscura
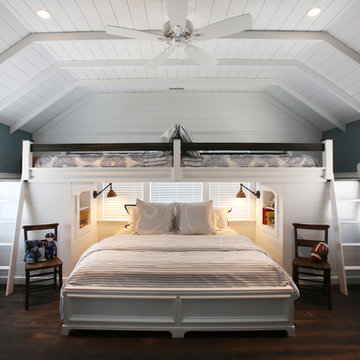
John Dimaio
Imagen de habitación de invitados marinera con paredes grises y suelo de madera oscura
Imagen de habitación de invitados marinera con paredes grises y suelo de madera oscura
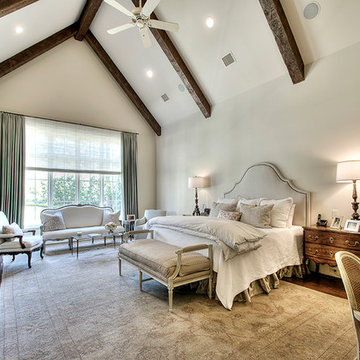
Ejemplo de dormitorio principal tradicional sin chimenea con paredes blancas y suelo de madera oscura
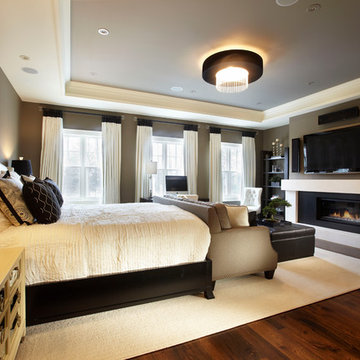
A transitional bedroom setting with the use of rich colours.
Imagen de dormitorio principal clásico renovado grande con paredes marrones, suelo de madera oscura y chimenea lineal
Imagen de dormitorio principal clásico renovado grande con paredes marrones, suelo de madera oscura y chimenea lineal
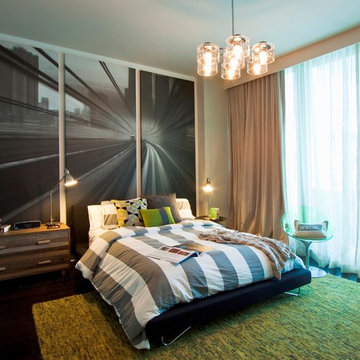
DKOR INTERIORS - A bold and comfortable interior design project at The Beach Club in Hallendale, Florida.
Foto de dormitorio actual con suelo de madera oscura
Foto de dormitorio actual con suelo de madera oscura
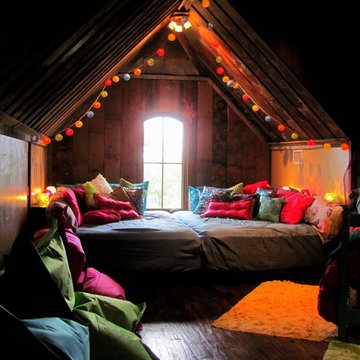
This room is a converted attic space. The platform holds two full size mattresses. Behind the bed is a ledge. The fronts of the ledge are hinged to use as storage and also to access the plugs on the wall.
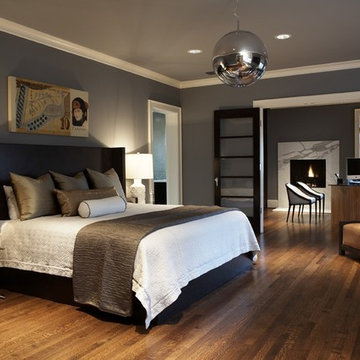
design by Pulp Design Studios | http://pulpdesignstudios.com/
photo by Kevin Dotolo | http://kevindotolo.com/
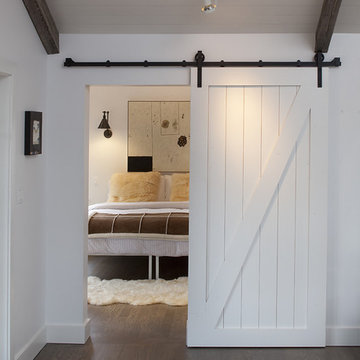
Imagen de dormitorio de estilo de casa de campo con paredes blancas y suelo de madera oscura
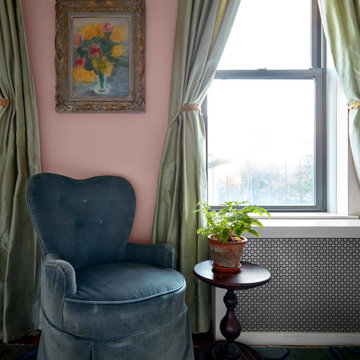
As featured in New York Magazine's Curbed and Brownstoner's weekly design column: New York based interior designer Tara McCauley designed the Park Slope, Brooklyn home of a young woman working in tech who has traveled the world and wanted to incorporate sentimental finds from her travels with a mix of colorful antique and vintage furnishings.

Principal bedroom - comforting blue hues, grasscloth wallpaper and warm pink accent make this bedroom a relaxing sanctuary
Diseño de dormitorio principal clásico renovado grande con paredes azules, suelo de madera oscura, todas las chimeneas, marco de chimenea de madera, suelo marrón y papel pintado
Diseño de dormitorio principal clásico renovado grande con paredes azules, suelo de madera oscura, todas las chimeneas, marco de chimenea de madera, suelo marrón y papel pintado
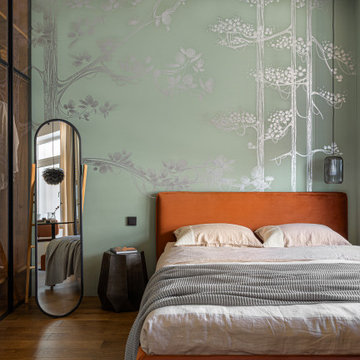
Мы кардинально пересмотрели планировку этой квартиры. Из однокомнатной она превратилась в почти в двухкомнатную с гардеробной и кухней нишей.
Помимо гардеробной в спальне есть шкаф. В ванной комнате есть место для хранения бытовой химии и полотенец. В квартире много света, благодаря использованию стеклянной перегородки. Есть запасные посадочные места (складные стулья в шкафу). Подвесной светильник над столом можно перемещать (если нужно подвинуть стол), цепляя длинный провод на дополнительные крепления в потолке.
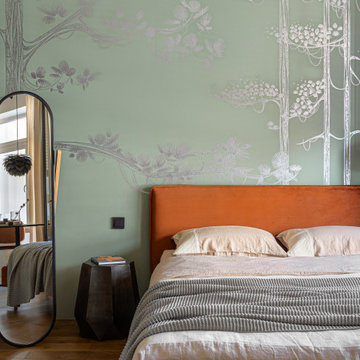
Мы кардинально пересмотрели планировку этой квартиры. Из однокомнатной она превратилась в почти в двухкомнатную с гардеробной и кухней нишей.
Помимо гардеробной в спальне есть шкаф. В ванной комнате есть место для хранения бытовой химии и полотенец. В квартире много света, благодаря использованию стеклянной перегородки. Есть запасные посадочные места (складные стулья в шкафу). Подвесной светильник над столом можно перемещать (если нужно подвинуть стол), цепляя длинный провод на дополнительные крепления в потолке.
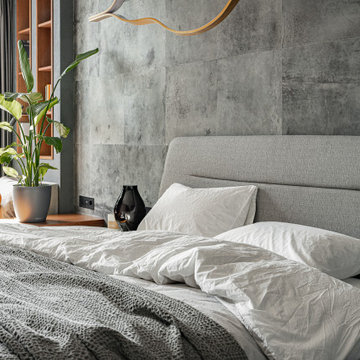
Ejemplo de dormitorio principal, blanco y gris y blanco con paredes grises, suelo de madera oscura y suelo rojo

To create intimacy in the voluminous master bedroom, the fireplace wall was clad with a charcoal-hued, leather-like vinyl wallpaper that wraps up and over the ceiling and down the opposite wall, where it serves as a dynamic headboard.
Project Details // Now and Zen
Renovation, Paradise Valley, Arizona
Architecture: Drewett Works
Builder: Brimley Development
Interior Designer: Ownby Design
Photographer: Dino Tonn
Millwork: Rysso Peters
Limestone (Demitasse) walls: Solstice Stone
Windows (Arcadia): Elevation Window & Door
Faux plants: Botanical Elegance
https://www.drewettworks.com/now-and-zen/
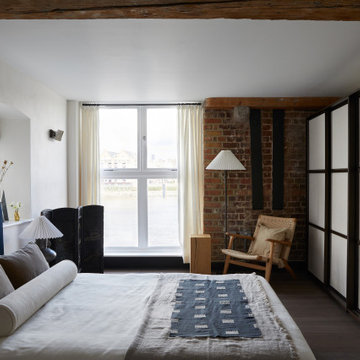
Diseño de dormitorio industrial con paredes blancas, suelo de madera oscura, suelo marrón y ladrillo
44.310 ideas para dormitorios con suelo de madera oscura
2
