58.321 ideas para dormitorios con suelo de madera clara y suelo de ladrillo
Filtrar por
Presupuesto
Ordenar por:Popular hoy
121 - 140 de 58.321 fotos
Artículo 1 de 3
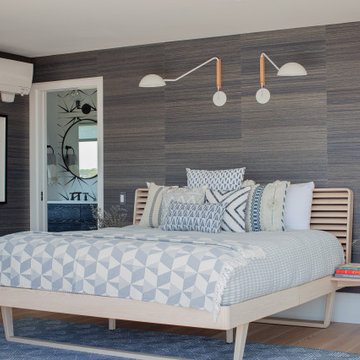
Diseño de dormitorio principal actual de tamaño medio con paredes azules, suelo de madera clara y papel pintado
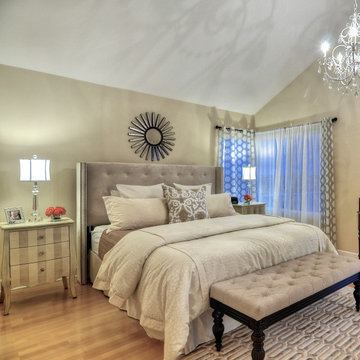
Dramatic elegant Master bedroom retreat
Foto de dormitorio principal y abovedado clásico grande con paredes beige, suelo de madera clara y suelo marrón
Foto de dormitorio principal y abovedado clásico grande con paredes beige, suelo de madera clara y suelo marrón
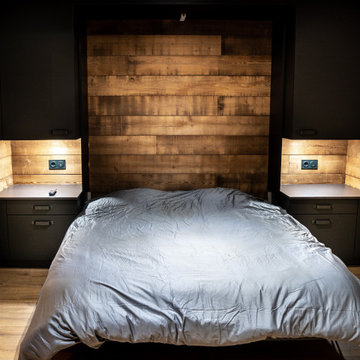
Rénovation complète d'un appartement réalisé par Schott Cuisines
Foto de dormitorio rústico de tamaño medio con suelo de madera clara y madera
Foto de dormitorio rústico de tamaño medio con suelo de madera clara y madera
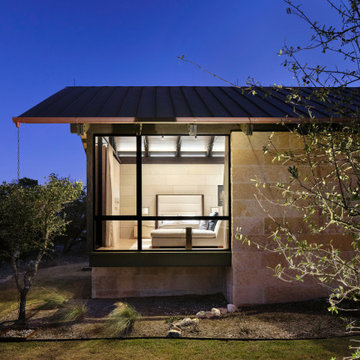
This is a night view of the Master bedroom as seen through the floor to ceiling windows that capture the long hill country view in such a magnificent way. I fully furnished this tranquil modern space to capture this view in comfort from a large chaise lounge at the windows.
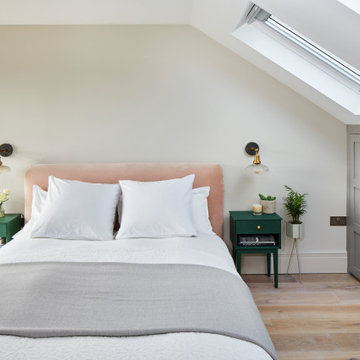
Imagen de dormitorio beige y rosa clásico renovado de tamaño medio con paredes blancas, suelo de madera clara y suelo beige
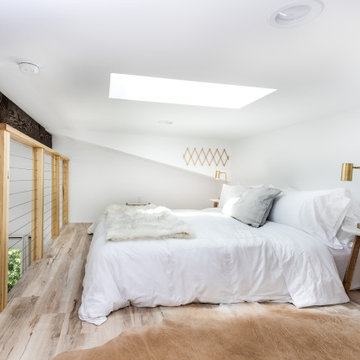
This custom coastal Accessory Dwelling Unit (ADU) / guest house is only 360 SF but lives much larger given the high ceilings, indoor / outdoor living and the open loft space. The design has both a coastal farmhouse aesthetic blended nicely with Mediterranean exterior finishes. The exterior classic color palette compliments the light and airy feel created with the design and decor inside.
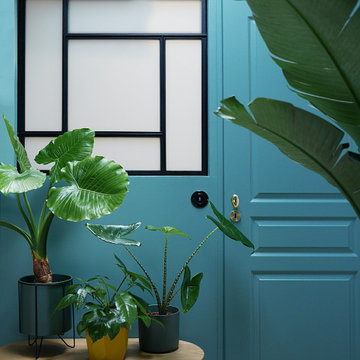
Imagen de habitación de invitados minimalista de tamaño medio con paredes azules, suelo de madera clara y suelo beige
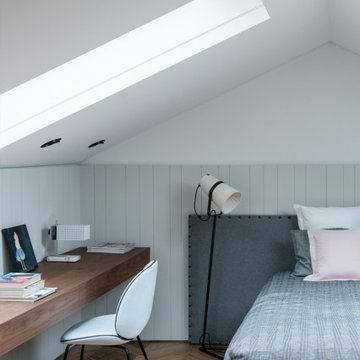
Designed by Fabio Fantolino, Lagrange House is located in the heart of the city of Turin. Two apartments in one inhabited by mother and son, perceived as a single space that may be divided allowing each to preserve a sense of individual personality and independence.
The internal design is inspired by the styles of the 1950’s and 1970’s, each a contamination of the other.
The hand-sanded Hungarian oak herringbone flooring sets the scene forthe entire project. Some items are found in both apartments: the handles, the round table in the dining area.
The mother resides in the larger apartment, which is elegant and sophisticated thanks to the richness of the materials used, the marble, the fabric and the highly polished steel features.
The flavour of the 1950s finds its greatest expression in the living area which, apart from its elegance offers different areas of expression. The conversation area is developed around a Minotti Freeman Tailor sofa, featuring a rigorous cotton titanium-coloured fabric and a double-stitched linearmotif, typical of the 1950's, contrasting with soft elements such as carpets, De La Cuona pale pink velvet-covered armchairs with Bowl by Mater tables at their sides. The study area has a walnut desk, softened by the light from an Aballs T by Parachilna suspension Lamp. The Calacatta gold marble table surrounded by dark velvet Verpan chairs with a black structure is in the centre of the dining area, illuminated by the warm light from a black Tango lamp from the Phanto collection.
The setting is completed by two parallel niches and a black burnished iron archway: a glass showcase for dishes and an opening allowing for a glimpse of the kitchen in black fenix with shelving in American walnut enriched with Calacatta gold marble interspersed by TopanVP6 coloured pendants by &Tradition.
The guest bathroom maximizes the richness of Arabescato marble used as a vertical lining which contrasts with the aquamarine door of the washbasin cabinet with circular walnut particulars.
The upstairs sleeping area is conceived as a haven, an intimate place between the delicacy of light grey wood panelling, a Phanto PawFloor lamp and a Verner Panton black flowerpot bedside lamp. To further define this atmosphere, the Gubi Beetle Chair seat with a black structure and velvet lining and the table lamp designed by the architect Fabio Fantolino.
The smaller apartment has a design closer to the '70s. The loung has a more contemporary and informal air, a Percival Lafer vintage leather armchair, a petrol-coloured Gianfranco Frattini for Tacchini sofa and light alcantara chrome-plated tubular chairs.
The kitchen can be closed-in on itself, serving as a background to the dining area. The guest bathroom has dark tones in red Levanto marble with details in black and chromed iron.
The sleeping area features a blue velvet headboard and a corner white panelling in the corner that houses a wall cabinet, bedside table and custom made lamp.
The bond between the two home owners and, consequently, between the two apartments is underlined by the seamlessly laid floor and airs details that represent a unique design that adapts and models the personality of the individual, revisiting different historical eras that are exalted by the use of contemporary design icons.
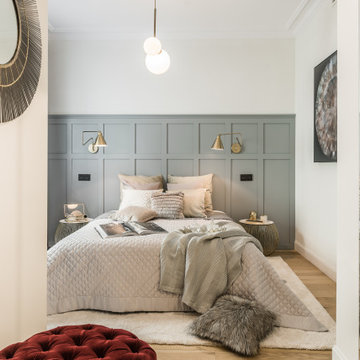
Imagen de dormitorio nórdico con paredes blancas, suelo de madera clara, suelo beige y boiserie
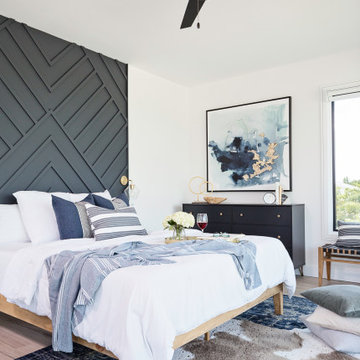
Foto de dormitorio principal tradicional renovado grande con paredes blancas, suelo de madera clara y suelo beige
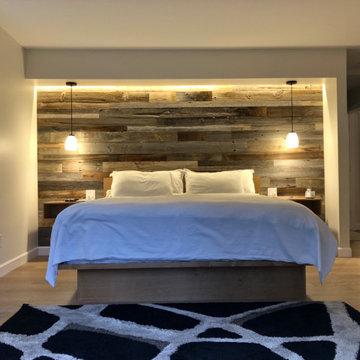
neutral colours, calm
Modelo de dormitorio principal tradicional renovado de tamaño medio con paredes blancas, suelo de madera clara y suelo beige
Modelo de dormitorio principal tradicional renovado de tamaño medio con paredes blancas, suelo de madera clara y suelo beige
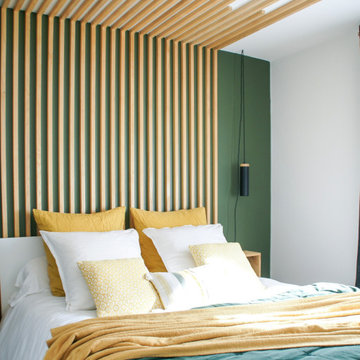
VERSION HIVER
Chambre principale d’un appartement T3 situé dans une résidence neuve aux Bassins à Flots, cette pièce dispose d’une surface de 11.70 m². Les propriétaires souhaitaient une chambre douce, avec du bois, des teintes kaki dans un style élégant et sobre mais avec un élément de décoration fort au niveau de la tête de lit.
La tête de lit et les chevets sont un DIY. Les tasseaux et tablettes pour les chevets sont en pin et ont été lasurés dans une teinte chêne clair dans un soucis de réduction des coûts. Des rideaux blanc viennent fermer le dressing présent sur toute la longueur du mur situé en face du lit. Le kaki vient amener du relief en mettant en avant la tête de lit en tasseaux.

Ejemplo de dormitorio principal y gris y negro clásico renovado de tamaño medio con suelo de madera clara, paredes grises, suelo marrón, bandeja y panelado
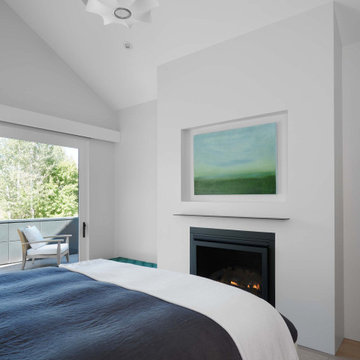
Foto de dormitorio principal minimalista de tamaño medio con paredes blancas, suelo de madera clara, todas las chimeneas, marco de chimenea de yeso y suelo marrón
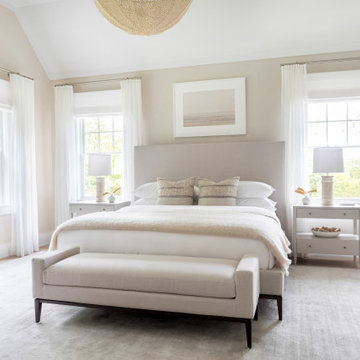
Architecture, Interior Design, Custom Furniture Design & Art Curation by Chango & Co.
Foto de dormitorio principal tradicional grande sin chimenea con paredes beige, suelo de madera clara y suelo marrón
Foto de dormitorio principal tradicional grande sin chimenea con paredes beige, suelo de madera clara y suelo marrón
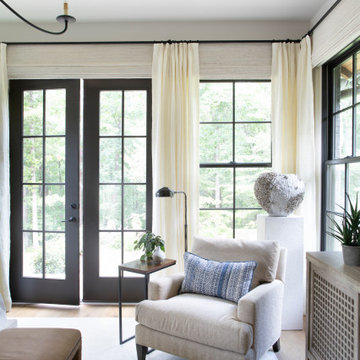
Imagen de dormitorio principal campestre grande sin chimenea con paredes blancas, suelo de madera clara y suelo beige
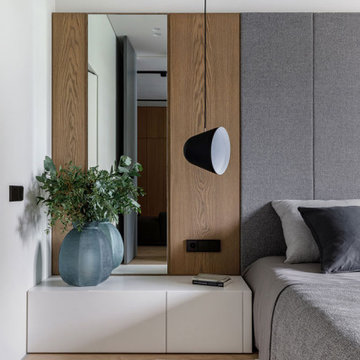
Foto de dormitorio principal actual de tamaño medio con paredes blancas y suelo de madera clara
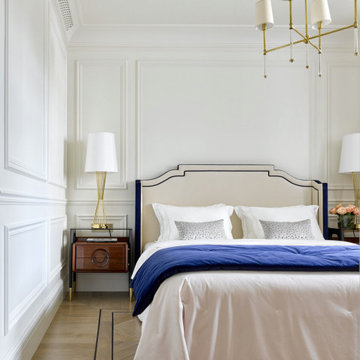
Прикроватные тумбы коллекции Gio - идеальный выбор тех, кто любит интересные и стильные вещи в стиле mid century
Ejemplo de dormitorio principal tradicional renovado con paredes blancas, suelo de madera clara y boiserie
Ejemplo de dormitorio principal tradicional renovado con paredes blancas, suelo de madera clara y boiserie
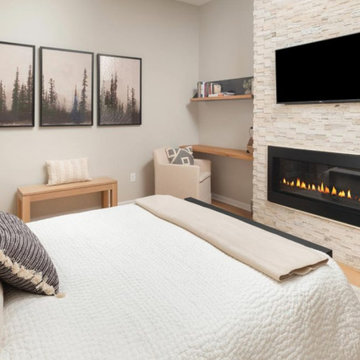
Foto de dormitorio principal minimalista de tamaño medio con paredes grises, suelo de madera clara, chimenea lineal, marco de chimenea de metal y suelo beige
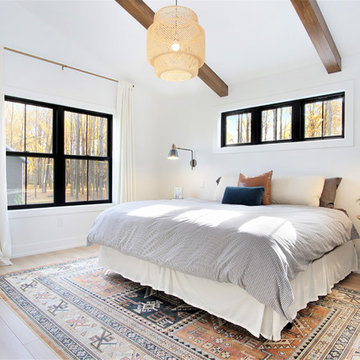
Modelo de dormitorio principal nórdico grande sin chimenea con paredes blancas, suelo de madera clara y suelo beige
58.321 ideas para dormitorios con suelo de madera clara y suelo de ladrillo
7