264 ideas para dormitorios con suelo de madera clara y marco de chimenea de metal
Filtrar por
Presupuesto
Ordenar por:Popular hoy
101 - 120 de 264 fotos
Artículo 1 de 3
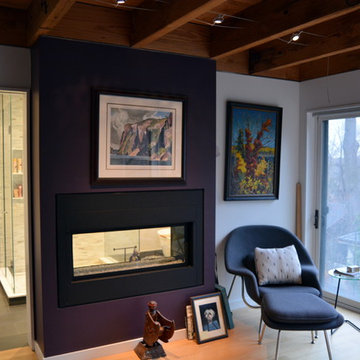
Looking from the Master bedroom into the Ensuite bathroom via the double sided fireplace. Reveal detail around fireplace for a clean contemporary feel.
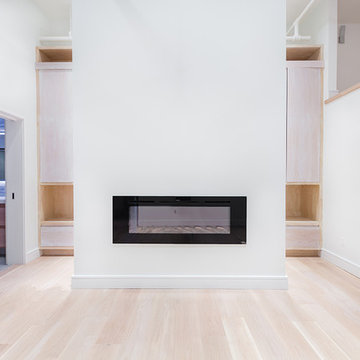
This luxurious New York City condo features a loft-style en suite bedroom with a large built-in closet, recessed electric fireplace, and bright white paints. White oak hardwood floors with a matte finish and industrial style lighting complete the space.
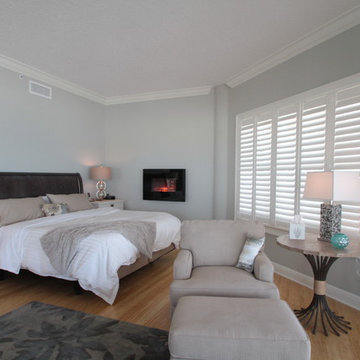
This award-winning supersized oceanfront penthouse condominium was completely remodeled by J.S. Perry & Co. The home includes a complete new custom kitchen, four bathrooms and all new finishes throughout. The warmth and sophisticated beach design remains strong through every square foot.
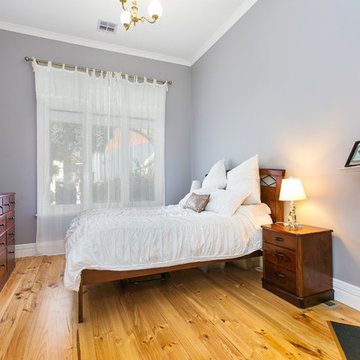
Diseño de dormitorio principal romántico con paredes grises, suelo de madera clara, todas las chimeneas y marco de chimenea de metal
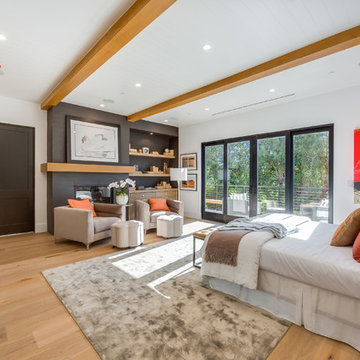
Bedroom of the Beautiful New Encino Construction which included the installation of tongue and groove ceiling and beamed ceiling with gold accents, glass doors with black frame connecting to the deck, white wall painting, recessed lighting and light hardwood flooring.
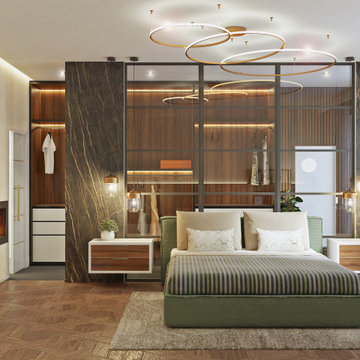
Progetto camera da letto con cabina armadio integrata di Molteni "Gliss Master".
I due spazi sono uniti visivamente ma separati fisicamente da una vetrata in alluminio nero incorniciata da due setti con rivestimento in Laminam nella colorazione "Noir Desire", ripreso anche sul mobile TV.
Il letto al centro della stanza è di Ditre Italia e il lampadario a soffitto di Fabbain Illuminazione.
Alle pareti carta da parati Tecnografica.
Parquet in rovere Almafloor modello "Treccia".
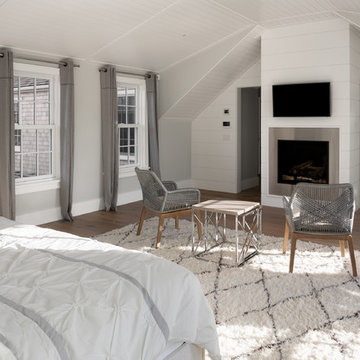
Chibi Moku
Diseño de dormitorio principal costero grande con paredes grises, suelo de madera clara, chimeneas suspendidas y marco de chimenea de metal
Diseño de dormitorio principal costero grande con paredes grises, suelo de madera clara, chimeneas suspendidas y marco de chimenea de metal
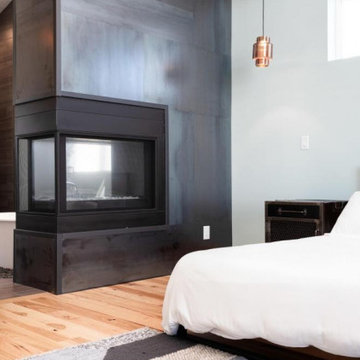
Hickory Floor, Steel Panel Fireplace Surround,
Modelo de dormitorio urbano grande con paredes grises, suelo de madera clara, chimenea de doble cara y marco de chimenea de metal
Modelo de dormitorio urbano grande con paredes grises, suelo de madera clara, chimenea de doble cara y marco de chimenea de metal
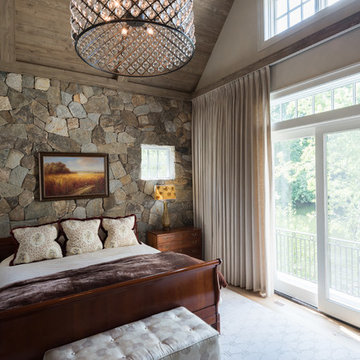
Karol Steczkowski | 860.770.6705 | www.toprealestatephotos.com
Modelo de dormitorio principal tradicional renovado grande con paredes blancas, suelo de madera clara, todas las chimeneas, marco de chimenea de metal y suelo marrón
Modelo de dormitorio principal tradicional renovado grande con paredes blancas, suelo de madera clara, todas las chimeneas, marco de chimenea de metal y suelo marrón
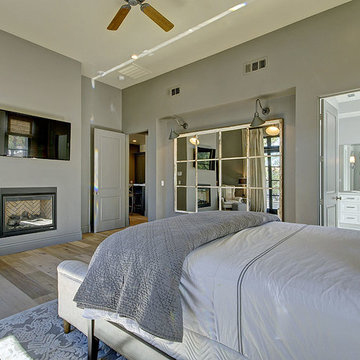
3,800sf, 4 bdrm, 3.5 bath with oversized 4 car garage and over 270sf Loggia; climate controlled wine room and bar, Tech Room, landscaping and pool. Solar, high efficiency HVAC and insulation was used which resulted in huge rebates from utility companies, enhancing the ROI. The challenge with this property was the downslope lot, sewer system was lower than main line at the street thus requiring a special pump system. Retaining walls to create a flat usable back yard.
ESI Builders is a subsidiary of EnergyWise Solutions, Inc. and was formed by Allan, Bob and Dave to fulfill an important need for quality home builders and remodeling services in the Sacramento region. With a strong and growing referral base, we decided to provide a convenient one-stop option for our clients and focus on combining our key services: quality custom homes and remodels, turnkey client partnering and communication, and energy efficient and environmentally sustainable measures in all we do. Through energy efficient appliances and fixtures, solar power, high efficiency heating and cooling systems, enhanced insulation and sealing, and other construction elements – we go beyond simple code compliance and give you immediate savings and greater sustainability for your new or remodeled home.
All of the design work and construction tasks for our clients are done by or supervised by our highly trained, professional staff. This not only saves you money, it provides a peace of mind that all of the details are taken care of and the job is being done right – to Perfection. Our service does not stop after we clean up and drive off. We continue to provide support for any warranty issues that arise and give you administrative support as needed in order to assure you obtain any energy-related tax incentives or rebates. This ‘One call does it all’ philosophy assures that your experience in remodeling or upgrading your home is an enjoyable one.
ESI Builders was formed by professionals with varying backgrounds and a common interest to provide you, our clients, with options to live more comfortably, save money, and enjoy quality homes for many years to come. As our company continues to grow and evolve, the expertise has been quickly growing to include several job foreman, tradesmen, and support staff. In response to our growth, we will continue to hire well-qualified staff and we will remain committed to maintaining a level of quality, attention to detail, and pursuit of perfection.
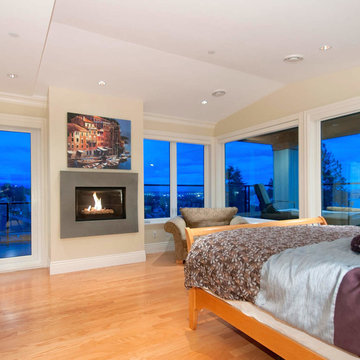
master bedroom with tray ceilings, crown moldings, gass fireplace, light wood floors, large windows
Imagen de dormitorio principal marinero de tamaño medio con paredes beige, suelo de madera clara, todas las chimeneas y marco de chimenea de metal
Imagen de dormitorio principal marinero de tamaño medio con paredes beige, suelo de madera clara, todas las chimeneas y marco de chimenea de metal
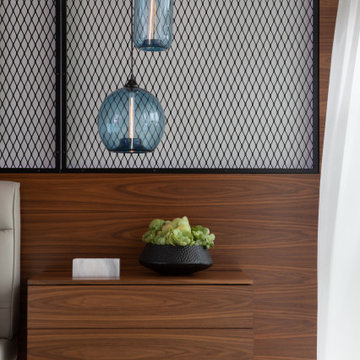
Modelo de dormitorio principal actual de tamaño medio con paredes blancas, suelo de madera clara, todas las chimeneas, marco de chimenea de metal y suelo beige
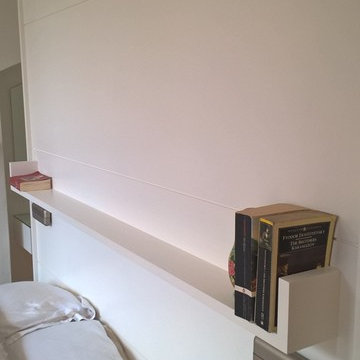
Liz and Tim : Master bedroom
Type of Object – Wardrobe, bedhead dressing table, shoe store
Price – £11,000 (Wardrobe / bedhead £4,000, Dressing table £1500, Shoe store £3,000, Decorating £1,500, New ceiling and entry door £1000)
Tim and Liz gave us carte blache to solve the storage problems in their master bedroom, we look at a number of schemes by marking out various layout on the floor. Through this process we hit upon the idea of using a large central wardrobe as a bedhead and creating a corridor between the wardrobe and the shoe store leading up to the dressing table.The layout creates a calm clutter free space around the bed and bay window.
Here is a CAD fly through of the initial concept design…
https://www.youtube.com/watch?v=Dg8hl0Vzpgw
Here is the units being built on site from a bespoke flat pack…
https://www.youtube.com/watch?v=X4lR9-jA-GQ
Here is the finished room…
https://www.youtube.com/watch?v=ky9qDlLFlxc&feature=youtu.be
Here are some of the development sketches we presented…
https://www.flickr.com/photos/exploitspace/albums/72157662420685063
https://www.flickr.com/photos/exploitspace/albums/72157664770837895
https://www.flickr.com/photos/exploitspace/albums/72157664868413015
https://www.flickr.com/photos/exploitspace/albums/72157664322020539
Exploit Space
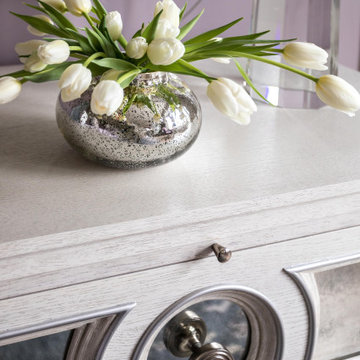
Head to toe glam in the master bedroom. The crystal chandelier with glass petals is a work of art all on its own. A dark gray velvet bed with silver nail heads, is grounded in the center of the room by a colorful abstract rug and flanked by antiqued mirrored nightstands.
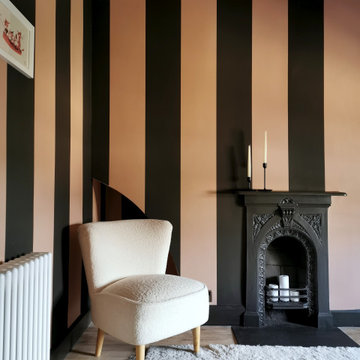
Ejemplo de habitación de invitados escandinava de tamaño medio con paredes multicolor, suelo de madera clara, todas las chimeneas, marco de chimenea de metal, suelo beige y papel pintado
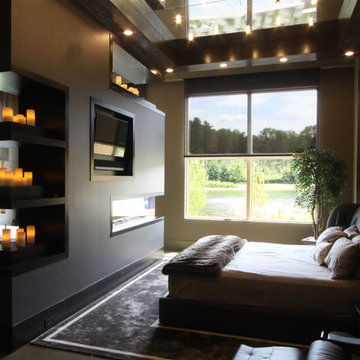
Designer-friendly flat panel installation and soundbar in the master as well as shade and lighting control from a simple user interface.
Imagen de dormitorio principal actual grande con paredes beige, suelo de madera clara, chimenea de doble cara y marco de chimenea de metal
Imagen de dormitorio principal actual grande con paredes beige, suelo de madera clara, chimenea de doble cara y marco de chimenea de metal
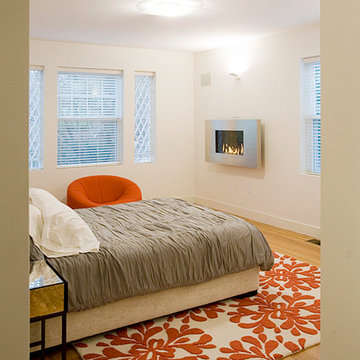
Foto de dormitorio principal actual de tamaño medio con paredes blancas, suelo de madera clara, todas las chimeneas y marco de chimenea de metal
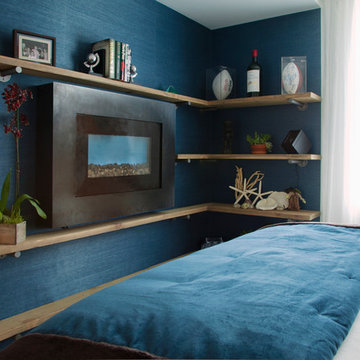
Margot Hartford
Diseño de dormitorio principal mediterráneo con paredes azules, suelo de madera clara, todas las chimeneas y marco de chimenea de metal
Diseño de dormitorio principal mediterráneo con paredes azules, suelo de madera clara, todas las chimeneas y marco de chimenea de metal
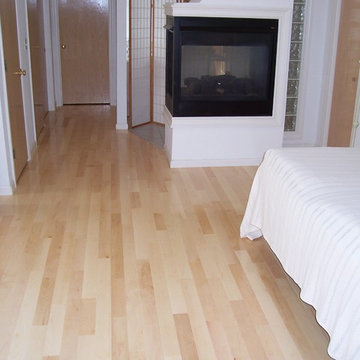
Ejemplo de dormitorio principal clásico grande con paredes blancas, suelo de madera clara, chimenea de doble cara, marco de chimenea de metal y suelo beige
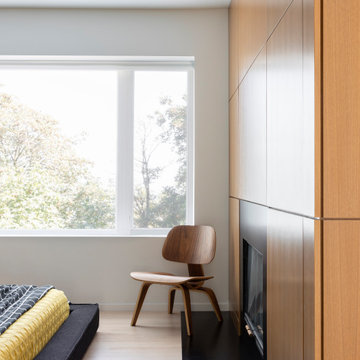
Powder coated black fireplace surround
Foto de dormitorio principal minimalista de tamaño medio con paredes multicolor, suelo de madera clara, todas las chimeneas, marco de chimenea de metal y suelo marrón
Foto de dormitorio principal minimalista de tamaño medio con paredes multicolor, suelo de madera clara, todas las chimeneas, marco de chimenea de metal y suelo marrón
264 ideas para dormitorios con suelo de madera clara y marco de chimenea de metal
6