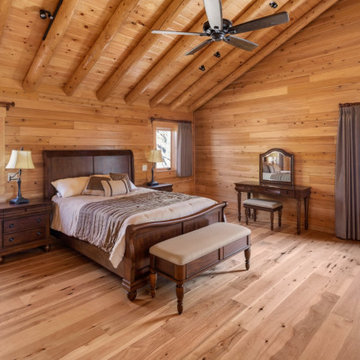487 ideas para dormitorios con suelo de madera clara y madera
Filtrar por
Presupuesto
Ordenar por:Popular hoy
21 - 40 de 487 fotos
Artículo 1 de 3
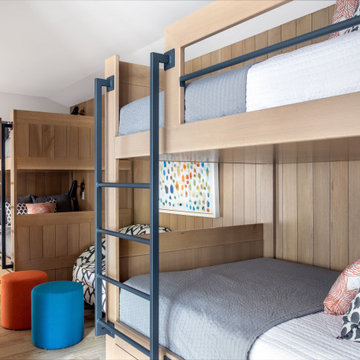
Modelo de dormitorio tradicional renovado grande con paredes marrones, suelo de madera clara, suelo marrón y madera
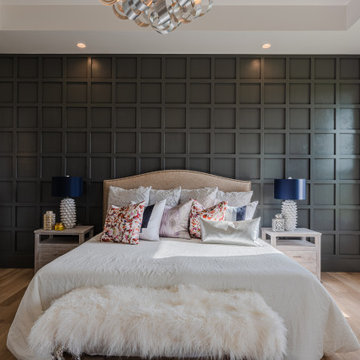
Master bedroom
Modelo de dormitorio principal moderno grande con paredes blancas, suelo de madera clara, casetón y madera
Modelo de dormitorio principal moderno grande con paredes blancas, suelo de madera clara, casetón y madera
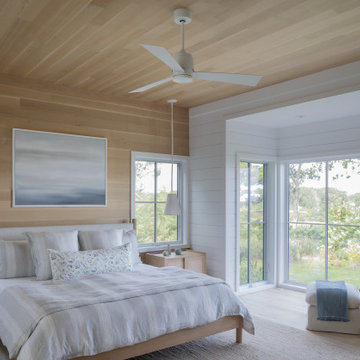
Interior Design: Liz Stiving-Nicholas Architecture: Salt Architects Photographer: Michael J. Lee
Foto de dormitorio marinero con paredes blancas, suelo de madera clara, suelo beige, madera, machihembrado y madera
Foto de dormitorio marinero con paredes blancas, suelo de madera clara, suelo beige, madera, machihembrado y madera
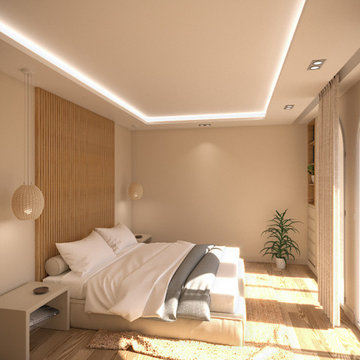
Rénovation d'une villa provençale.
Foto de dormitorio principal y beige y blanco mediterráneo de tamaño medio con paredes blancas, suelo de madera clara, suelo beige, bandeja y madera
Foto de dormitorio principal y beige y blanco mediterráneo de tamaño medio con paredes blancas, suelo de madera clara, suelo beige, bandeja y madera
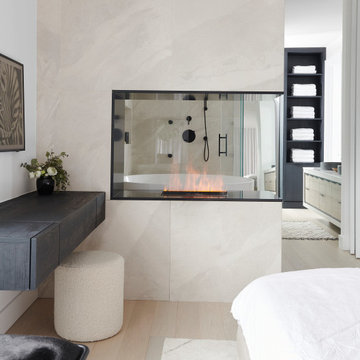
Diseño de dormitorio principal contemporáneo de tamaño medio con paredes blancas, suelo de madera clara, chimenea de doble cara, marco de chimenea de piedra, suelo beige y madera
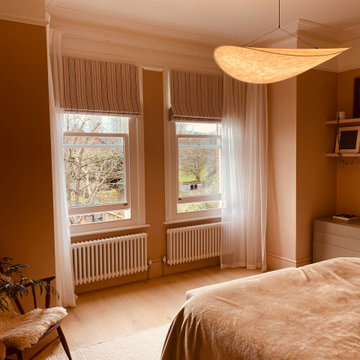
Modelo de dormitorio principal minimalista de tamaño medio con paredes rosas, suelo de madera clara, suelo rosa y madera
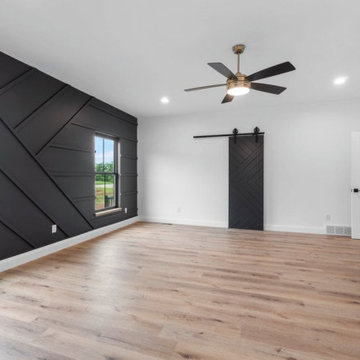
Foto de dormitorio principal campestre grande sin chimenea con paredes blancas, suelo de madera clara y madera
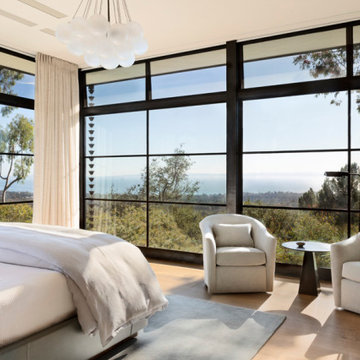
Diseño de dormitorio principal retro de tamaño medio con suelo de madera clara y madera
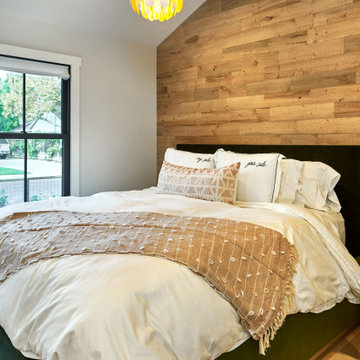
Imagen de dormitorio principal y abovedado clásico renovado de tamaño medio con paredes blancas, suelo de madera clara, suelo gris y madera
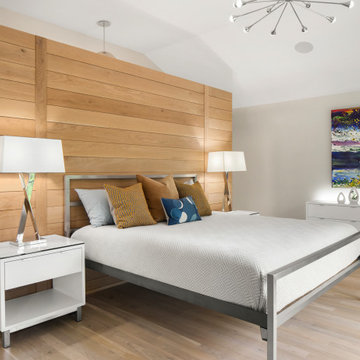
Built by Pillar Homes
Landmark Photography
Diseño de dormitorio principal y abovedado contemporáneo de tamaño medio con paredes blancas, suelo de madera clara, suelo beige y madera
Diseño de dormitorio principal y abovedado contemporáneo de tamaño medio con paredes blancas, suelo de madera clara, suelo beige y madera
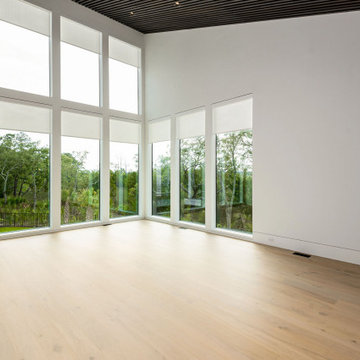
Shed roof ceilings create 20' ceiling heights with floor to ceiling windows. Control 4 remote controls electronic blinds. Custom Wood batten strips stained warm up this modern master bedroom.
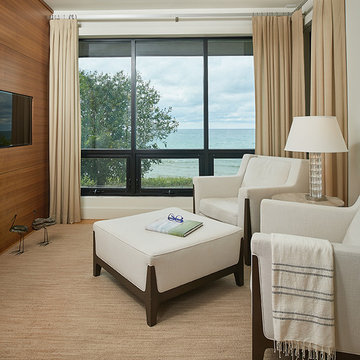
Foto de dormitorio principal actual con paredes blancas, suelo de madera clara, suelo marrón y madera
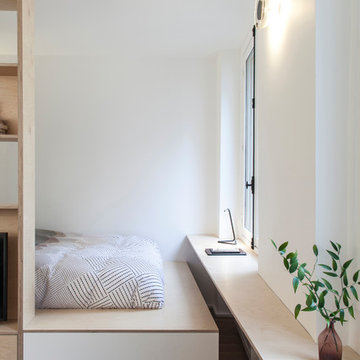
Photo : BCDF Studio
Imagen de dormitorio principal y blanco y madera nórdico de tamaño medio sin chimenea con paredes blancas, suelo de madera clara, suelo beige y madera
Imagen de dormitorio principal y blanco y madera nórdico de tamaño medio sin chimenea con paredes blancas, suelo de madera clara, suelo beige y madera
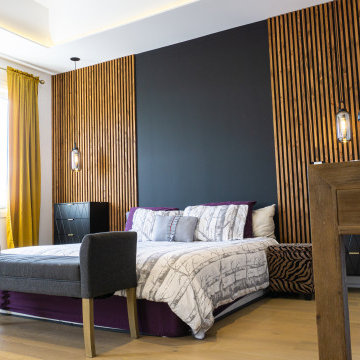
Modelo de dormitorio principal vintage de tamaño medio con paredes blancas, suelo de madera clara, suelo beige y madera
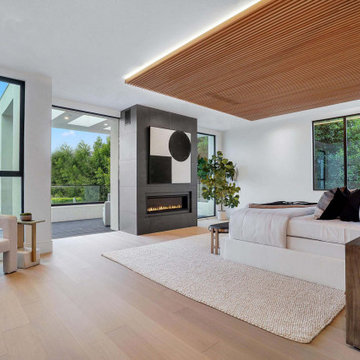
Modern Bedroom with wood slat accent wall that continues onto ceiling. Neutral bedroom furniture in colors black white and brown.
Imagen de dormitorio principal minimalista grande con paredes blancas, suelo de madera clara, todas las chimeneas, marco de chimenea de baldosas y/o azulejos, suelo marrón, madera y madera
Imagen de dormitorio principal minimalista grande con paredes blancas, suelo de madera clara, todas las chimeneas, marco de chimenea de baldosas y/o azulejos, suelo marrón, madera y madera
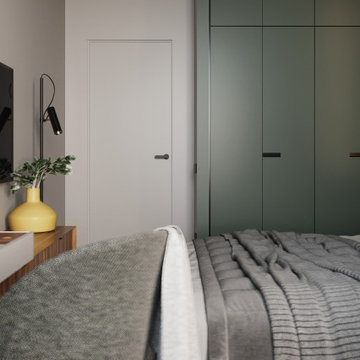
Diseño de dormitorio principal actual pequeño sin chimenea con paredes verdes, suelo de madera clara, suelo beige y madera
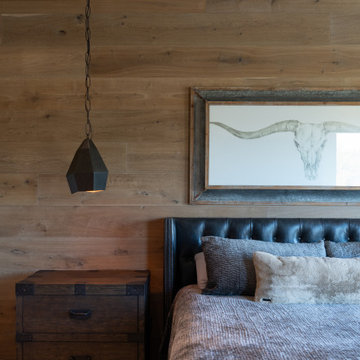
Imagen de habitación de invitados tradicional de tamaño medio con paredes beige, suelo de madera clara y madera
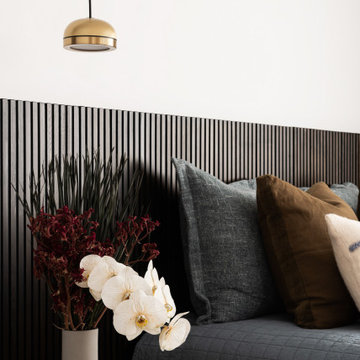
Settled within a graffiti-covered laneway in the trendy heart of Mt Lawley you will find this four-bedroom, two-bathroom home.
The owners; a young professional couple wanted to build a raw, dark industrial oasis that made use of every inch of the small lot. Amenities aplenty, they wanted their home to complement the urban inner-city lifestyle of the area.
One of the biggest challenges for Limitless on this project was the small lot size & limited access. Loading materials on-site via a narrow laneway required careful coordination and a well thought out strategy.
Paramount in bringing to life the client’s vision was the mixture of materials throughout the home. For the second story elevation, black Weathertex Cladding juxtaposed against the white Sto render creates a bold contrast.
Upon entry, the room opens up into the main living and entertaining areas of the home. The kitchen crowns the family & dining spaces. The mix of dark black Woodmatt and bespoke custom cabinetry draws your attention. Granite benchtops and splashbacks soften these bold tones. Storage is abundant.
Polished concrete flooring throughout the ground floor blends these zones together in line with the modern industrial aesthetic.
A wine cellar under the staircase is visible from the main entertaining areas. Reclaimed red brickwork can be seen through the frameless glass pivot door for all to appreciate — attention to the smallest of details in the custom mesh wine rack and stained circular oak door handle.
Nestled along the north side and taking full advantage of the northern sun, the living & dining open out onto a layered alfresco area and pool. Bordering the outdoor space is a commissioned mural by Australian illustrator Matthew Yong, injecting a refined playfulness. It’s the perfect ode to the street art culture the laneways of Mt Lawley are so famous for.
Engineered timber flooring flows up the staircase and throughout the rooms of the first floor, softening the private living areas. Four bedrooms encircle a shared sitting space creating a contained and private zone for only the family to unwind.
The Master bedroom looks out over the graffiti-covered laneways bringing the vibrancy of the outside in. Black stained Cedarwest Squareline cladding used to create a feature bedhead complements the black timber features throughout the rest of the home.
Natural light pours into every bedroom upstairs, designed to reflect a calamity as one appreciates the hustle of inner city living outside its walls.
Smart wiring links each living space back to a network hub, ensuring the home is future proof and technology ready. An intercom system with gate automation at both the street and the lane provide security and the ability to offer guests access from the comfort of their living area.
Every aspect of this sophisticated home was carefully considered and executed. Its final form; a modern, inner-city industrial sanctuary with its roots firmly grounded amongst the vibrant urban culture of its surrounds.
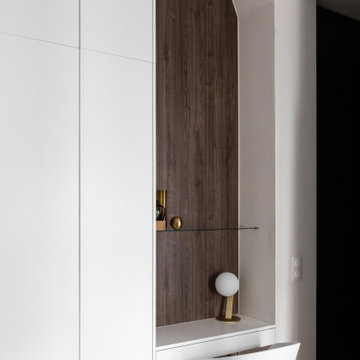
Diseño de dormitorio principal y blanco y madera moderno grande con paredes blancas, suelo de madera clara y madera
487 ideas para dormitorios con suelo de madera clara y madera
2
