Dormitorios
Filtrar por
Presupuesto
Ordenar por:Popular hoy
61 - 80 de 349 fotos
Artículo 1 de 3
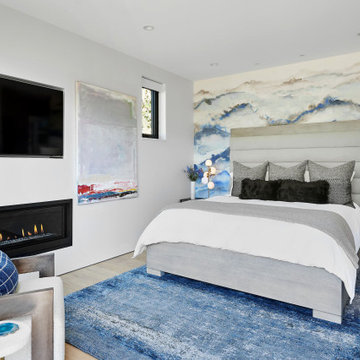
Primary bedroom
Imagen de dormitorio principal actual de tamaño medio con paredes azules, suelo de madera clara, chimenea lineal y marco de chimenea de yeso
Imagen de dormitorio principal actual de tamaño medio con paredes azules, suelo de madera clara, chimenea lineal y marco de chimenea de yeso
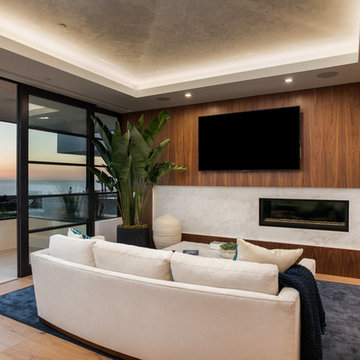
Diseño de dormitorio principal actual grande con chimenea lineal, marco de chimenea de piedra, paredes multicolor y suelo de madera clara
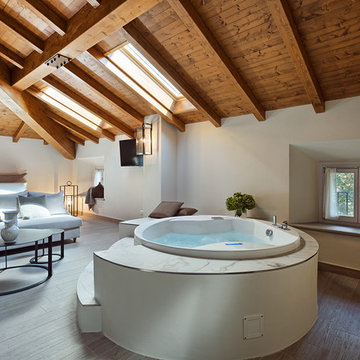
Simone Cappelletti
Foto de dormitorio principal actual grande con paredes blancas, suelo de madera clara, chimenea lineal, marco de chimenea de yeso y suelo beige
Foto de dormitorio principal actual grande con paredes blancas, suelo de madera clara, chimenea lineal, marco de chimenea de yeso y suelo beige
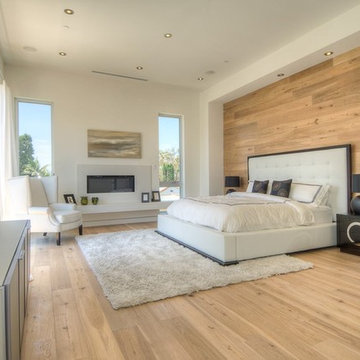
View Our Profile For More Photos Of This Home
Ejemplo de dormitorio principal contemporáneo extra grande con paredes blancas, suelo de madera clara, chimenea lineal, marco de chimenea de hormigón y suelo marrón
Ejemplo de dormitorio principal contemporáneo extra grande con paredes blancas, suelo de madera clara, chimenea lineal, marco de chimenea de hormigón y suelo marrón
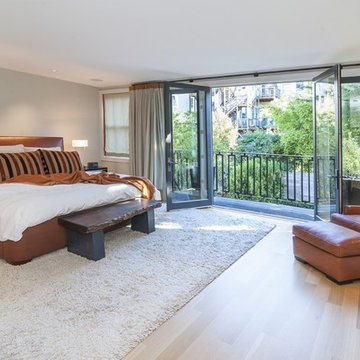
Foto de dormitorio principal moderno grande con paredes grises, suelo de madera clara, chimenea lineal y marco de chimenea de yeso
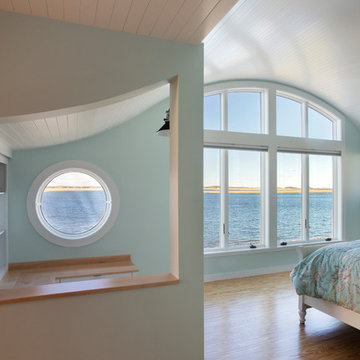
Situated along Eagle River, looking across to the mouth of the Ipswich Harbor, this was clearly a little cape house that was married to the sea. The owners were inquiring about adding a simple shed dormer to provide additional exposure to the stunning water view, but they were also interested in what Mathew would design if this beach cottage were his.
Inspired by the waves that came ashore mere feet from the little house, Mathew took up a fat marker and sketched a sweeping, S-shape dormer on the waterside of the building. He then described how the dormer would be designed in the shape of an ocean wave. “This way,” he explained, “you will not only be able to see the ocean from your new master bedroom, you’ll also be able to experience that view from a space that actually reflects the spirit of the waves.”
Mathew and his team designed the master suite and study using a subtle combination of contemporary and traditional, beach-house elements. The result was a completely unique and one-of-a-kind space inside and out. Transparencies are built into the design via features like gently curved glass that reflects the water and the arched interior window separating the bedroom and bath. On the exterior, the curved dormer on the street side echoes these rounded shapes and lines to create continuity throughout. The sense of movement is accentuated by the continuous, V-groove boarded ceiling that runs from one ocean-shaped dormer through to the opposite side of the house.
The bedroom features a cozy sitting area with built in storage and a porthole window to look out onto the rowboats in the harbor. A bathroom and closet were combined into a single room in a modern design that doesn't sacrifice any style or space and provides highly efficient functionality. A striking barn door made of glass with industrial hardware divides the two zones of the master suite. The custom, built-in maple cabinetry of the closets provides a textural counterpoint to the unique glass shower that incorporates sea stones and an ocean wave motif accent tile.
With this spectacular design vision, the owners are now able to enjoy their stunning view from a bright and spacious interior that brings the natural elements of the beach into the home.
Photo by Eric Roth
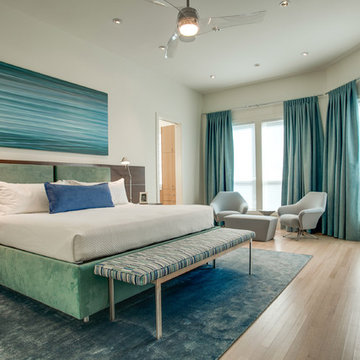
Modelo de dormitorio principal contemporáneo grande con paredes blancas, suelo de madera clara y chimenea lineal
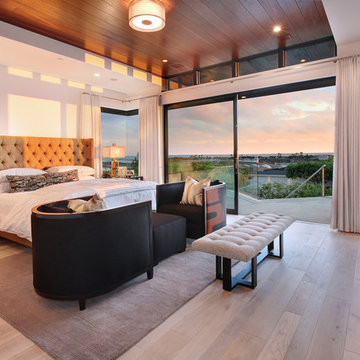
Relaxation at its finest is found in this spacious and open master bedroom. Wire brushed oak flooring and a mahogany planked wood ceiling provide a soft contemporary style. A tufted neutral headboard is contrasted by luxurious white bedding. Rounded upholstered arm chairs face each other in front of the framed flat panel television which hangs over the fireplace. Gorgeous views can be enjoyed beyond the full wall, slide-away glass doors.
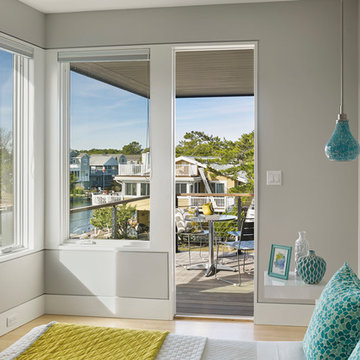
Foto de habitación de invitados actual de tamaño medio con paredes grises, suelo de madera clara y chimenea lineal
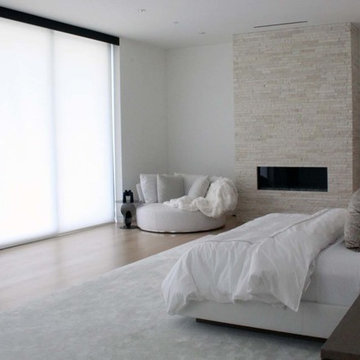
Modelo de dormitorio principal moderno grande con paredes blancas, suelo de madera clara, chimenea lineal, marco de chimenea de piedra y suelo beige
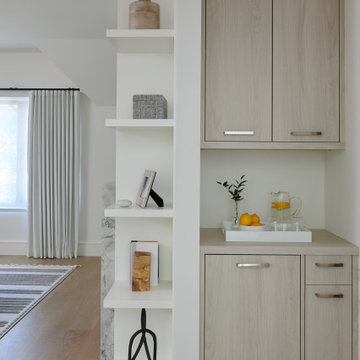
Foto de dormitorio principal contemporáneo de tamaño medio con suelo de madera clara, chimenea lineal, marco de chimenea de piedra y suelo amarillo
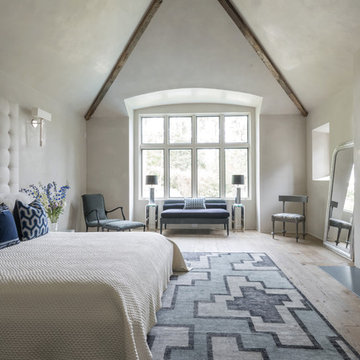
Imagen de dormitorio principal campestre grande con paredes blancas, suelo de madera clara, chimenea lineal, suelo beige y techo inclinado
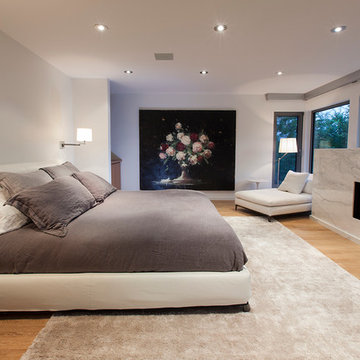
Shawn Talbot
Foto de dormitorio actual con paredes blancas, suelo de madera clara y chimenea lineal
Foto de dormitorio actual con paredes blancas, suelo de madera clara y chimenea lineal
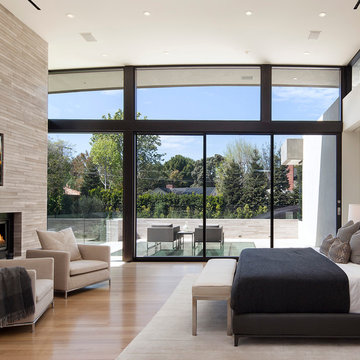
Designer: Paul McClean
Project Type: New Single Family Residence
Location: Los Angeles, CA
Approximate Size: 11,000 sf
Project Completed: June 2013
Photographer: Jim Bartsch
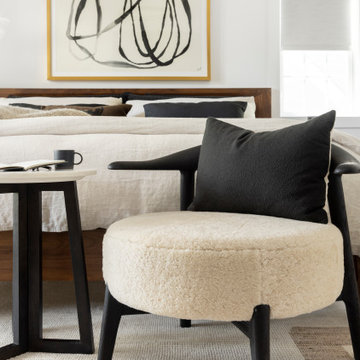
New Addition above the existing garage created the most incredible Primary Bedroom and Bathroom.
Diseño de dormitorio principal y abovedado contemporáneo grande con paredes blancas, suelo de madera clara, chimenea lineal y marco de chimenea de yeso
Diseño de dormitorio principal y abovedado contemporáneo grande con paredes blancas, suelo de madera clara, chimenea lineal y marco de chimenea de yeso
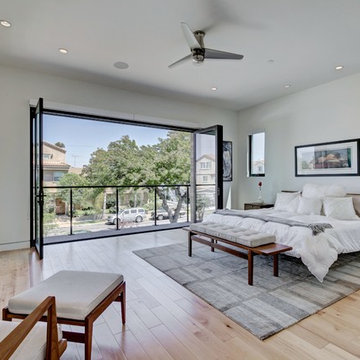
Foto de dormitorio principal actual con paredes grises, suelo de madera clara, chimenea lineal, marco de chimenea de hormigón y suelo beige
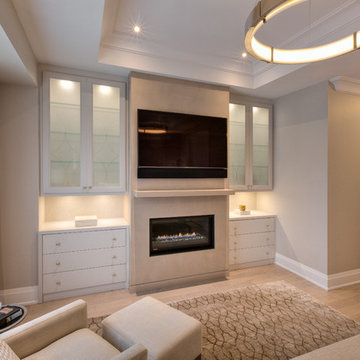
Boutique Hotel rooms inspired this zen bespoke master bedroom. The use of luxe materials and finishes such as polished nickel led lighting, a silk & wood area carpet and a custom built-in ribbon fireplace with TV and flanking cabinets, all harmonize to create an inviting master suite. For a more custom look the soundbar is custom sized to match width of flatscreen TV. The acid etched glass has a pattern sandblasted from behind to better camouflage the items stored inside while still providing a subtle pattern. cabinetry and room are well lit with a combination of LED accent and decorative lights.
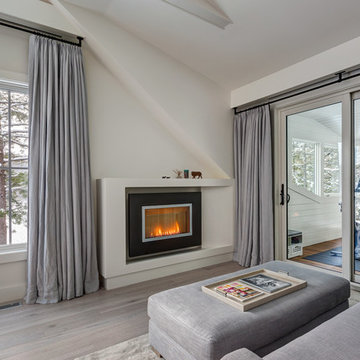
Peter Peirce Photographer
Ejemplo de dormitorio principal actual de tamaño medio con paredes blancas, suelo de madera clara, chimenea lineal, marco de chimenea de yeso y suelo gris
Ejemplo de dormitorio principal actual de tamaño medio con paredes blancas, suelo de madera clara, chimenea lineal, marco de chimenea de yeso y suelo gris
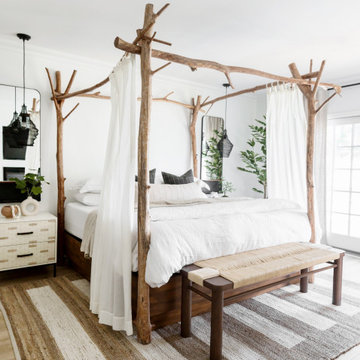
Modelo de dormitorio principal bohemio de tamaño medio con paredes blancas, suelo de madera clara, chimenea lineal y marco de chimenea de yeso
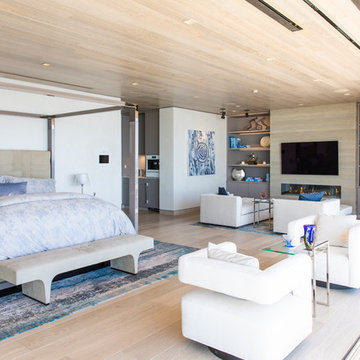
Modern contemporary home in Malibu, CA
Architecture & Design: Burdge & Associates Architects
Photos: MK Sadler
Developer: FBHearthstone
Imagen de dormitorio actual con paredes blancas, suelo de madera clara, chimenea lineal y suelo beige
Imagen de dormitorio actual con paredes blancas, suelo de madera clara, chimenea lineal y suelo beige
4