256 ideas para dormitorios con suelo de madera clara y casetón
Filtrar por
Presupuesto
Ordenar por:Popular hoy
81 - 100 de 256 fotos
Artículo 1 de 3
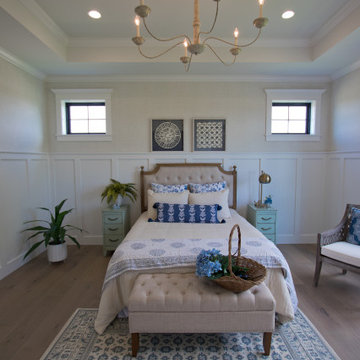
8" wide White Oak Hardwood from Anderson Tuftex: Kensington - Queen's Gate
Foto de dormitorio principal con suelo de madera clara, suelo marrón, casetón y boiserie
Foto de dormitorio principal con suelo de madera clara, suelo marrón, casetón y boiserie
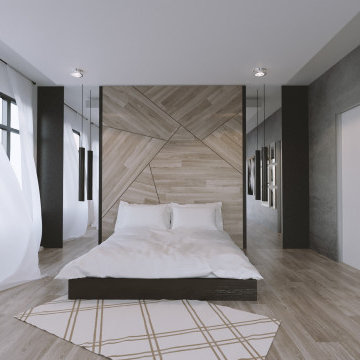
Modelo de dormitorio principal moderno de tamaño medio con paredes blancas, suelo de madera clara, suelo beige, casetón y papel pintado
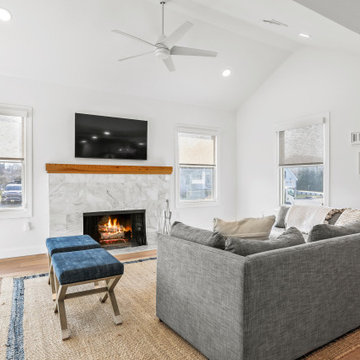
This beach house was taken down to the studs! Walls were taken down and the ceiling was taken up to the highest point it could be taken to for an expansive feeling without having to add square footage. Floors were totally renovated using an engineered hardwood light plank material, durable for sand, sun and water. The bathrooms were fully renovated and a stall shower was added to the 2nd bathroom. A pocket door allowed for space to be freed up to add a washer and dryer to the main floor. The kitchen was extended by closing up the stairs leading down to a crawl space basement (access remained outside) for an expansive kitchen with a huge kitchen island for entertaining. Light finishes and colorful blue furnishings and artwork made this space pop but versatile for the decor that was chosen. This beach house was a true dream come true and shows the absolute potential a space can have.
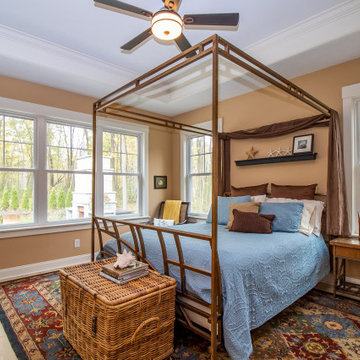
???❤️
.
.
.
#payneandpayne #homebuilder #homedecor #homedesign #custombuild #luxuryhome
#ohiohomebuilders #ohiocustomhomes #dreamhome #nahb #buildersofinsta #clevelandbuilders #bedroomsofinstagram #bedroominspiration #masterbedroom #chardonohio
.?@paulceroky
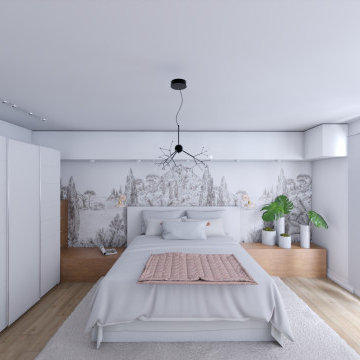
Modélisation 3D d'une chambre parentale.
La demande: Lumineux, minimaliste, reposant.
Modelo de dormitorio principal y blanco y madera minimalista grande sin chimenea con paredes blancas, suelo de madera clara, casetón y papel pintado
Modelo de dormitorio principal y blanco y madera minimalista grande sin chimenea con paredes blancas, suelo de madera clara, casetón y papel pintado
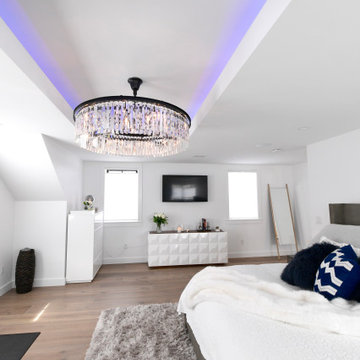
Total Remodeling of property located at Newton, MA.
International Builders, Inc transformed this old house into a very modern and functional home.
Diseño de dormitorio principal minimalista grande con paredes blancas, suelo de madera clara, suelo beige y casetón
Diseño de dormitorio principal minimalista grande con paredes blancas, suelo de madera clara, suelo beige y casetón
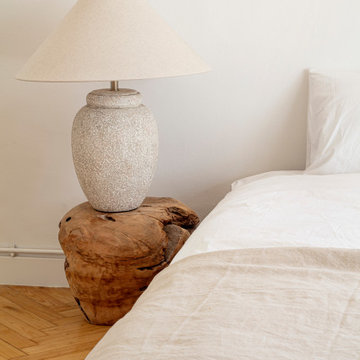
Words by Wilson Hack
The best architecture allows what has come before it to be seen and cared for while at the same time injecting something new, if not idealistic. Spartan at first glance, the interior of this stately apartment building, located on the iconic Passeig de Gràcia in Barcelona, quickly begins to unfold as a calculated series of textures, visual artifacts and perfected aesthetic continuities.
The client, a globe-trotting entrepreneur, selected Jeanne Schultz Design Studio for the remodel and requested that the space be reconditioned into a purposeful and peaceful landing pad. It was to be furnished simply using natural and sustainable materials. Schultz began by gently peeling back before adding only the essentials, resulting in a harmoniously restorative living space where darkness and light coexist and comfort reigns.
The design was initially guided by the fireplace—from there a subtle injection of matching color extends up into the thick tiered molding and ceiling trim. “The most reckless patterns live here,” remarks Schultz, referring to the checkered green and white tiles, pink-Pollack-y stone and cast iron detailing. The millwork and warm wood wall panels devour the remainder of the living room, eliminating the need for unnecessary artwork.
A curved living room chair by Kave Home punctuates playfully; its shape reveals its pleasant conformity to the human body and sits back, inviting rest and respite. “It’s good for all body types and sizes,” explains Schultz. The single sofa by Dareels is purposefully oversized, casual and inviting. A beige cover was added to soften the otherwise rectilinear edges. Additionally sourced from Dareels, a small yet centrally located side table anchors the space with its dark black wood texture, its visual weight on par with the larger pieces. The black bulbous free standing lamp converses directly with the antique chandelier above. Composed of individual black leather strips, it is seemingly harsh—yet its soft form is reminiscent of a spring tulip.
The continuation of the color palette slips softly into the dining room where velvety green chairs sit delicately on a cascade array of pointed legs. The doors that lead out to the patio were sanded down and treated so that the original shape and form could be retained. Although the same green paint was used throughout, this set of doors speaks in darker tones alongside the acute and penetrating daylight. A few different shades of white paint were used throughout the space to add additional depth and embellish this shadowy texture.
Specialty lights were added into the space to complement the existing overhead lighting. A wall sconce was added in the living room and extra lighting was placed in the kitchen. However, because of the existing barrel vaulted tile ceiling, sconces were placed on the walls rather than above to avoid penetrating the existing architecture.
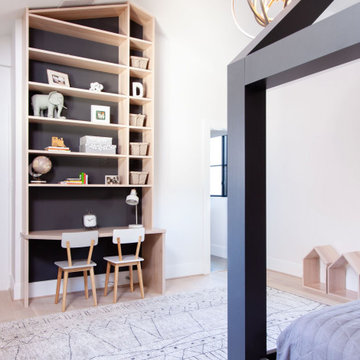
Modern kids' room with beautiful built-in desk and shelves. The build used solid maple and added a white stain to make it pop. Both pleasing to the eye and functional, a staple of Parz Designs.
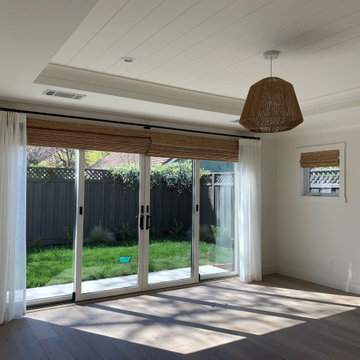
2021 - 3,100 square foot Coastal Farmhouse Style Residence completed with French oak hardwood floors throughout, light and bright with black and natural accents.
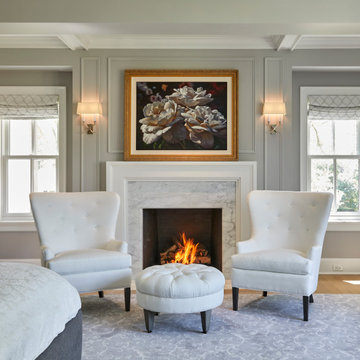
Master bedroom
Ejemplo de dormitorio principal clásico renovado con paredes grises, suelo de madera clara, todas las chimeneas, marco de chimenea de piedra y casetón
Ejemplo de dormitorio principal clásico renovado con paredes grises, suelo de madera clara, todas las chimeneas, marco de chimenea de piedra y casetón
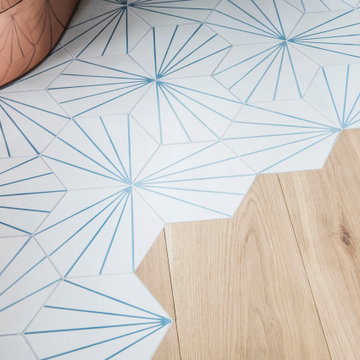
Master bed
copper bath
inchyra blue farrow and ball walls
engineered wood flooring with encausitc tiles
full height windows
window shutters
sash windows
high ceilings
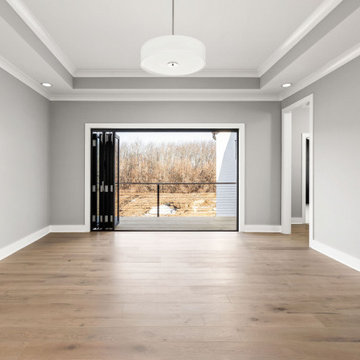
Custom on suite Master bedroom with folding doors out to own private deck with white oak engineered hardwood flooring and a pan ceiling, a kitchenette, a huge closet and custom bathroom complete this on suite.
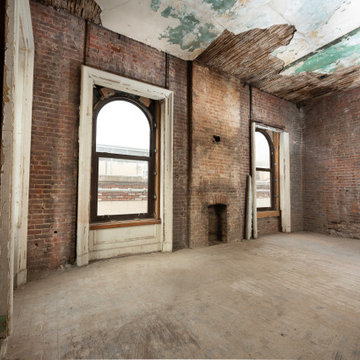
Implemented a moody and cozy bedroom for this dreamy Brooklyn brownstone.
Diseño de dormitorio principal contemporáneo de tamaño medio con paredes negras, suelo de madera clara, todas las chimeneas, marco de chimenea de piedra, suelo gris, casetón y panelado
Diseño de dormitorio principal contemporáneo de tamaño medio con paredes negras, suelo de madera clara, todas las chimeneas, marco de chimenea de piedra, suelo gris, casetón y panelado
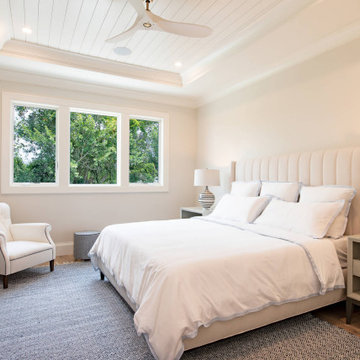
Incredible, timeless design materials and finishes will be the hallmarks of this luxury residence. Designed by MHK Architecture. Unique selections by Patricia Knapp Design will offer a sophisticated yet comfortable environment: wide plank hardwood floors, marble tile, vaulted ceilings, rich paneling, custom wine room, exquisite cabinetry. The elegant coastal design will encompass a mix of traditional and transitional elements providing a clean, classic design with every comfort in mind. A neutral palette of taupes, greys, white, walnut and oak woods along with mixed metals (polished nickel and brass) complete the refined yet comfortable interior design. Attention to detail exists in every space from cabinet design to millwork features to high-end material selections. The high-quality designer selections include THG, Perrin and Rowe, Circa Lighting, Trustile, Emtek and furnishings from Janus et Cie and Loro Piana.
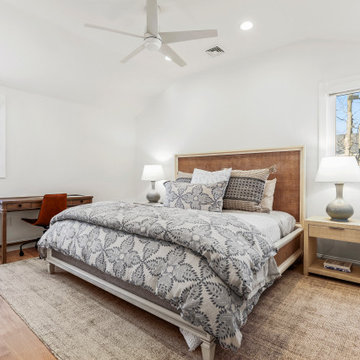
This beach house was taken down to the studs! Walls were taken down and the ceiling was taken up to the highest point it could be taken to for an expansive feeling without having to add square footage. Floors were totally renovated using an engineered hardwood light plank material, durable for sand, sun and water. The bathrooms were fully renovated and a stall shower was added to the 2nd bathroom. A pocket door allowed for space to be freed up to add a washer and dryer to the main floor. The kitchen was extended by closing up the stairs leading down to a crawl space basement (access remained outside) for an expansive kitchen with a huge kitchen island for entertaining. Light finishes and colorful blue furnishings and artwork made this space pop but versatile for the decor that was chosen. This beach house was a true dream come true and shows the absolute potential a space can have.
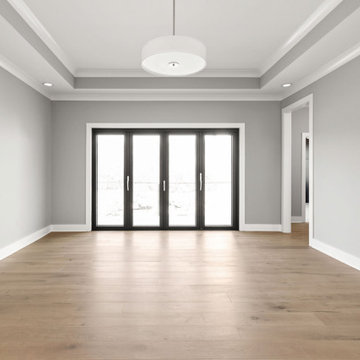
Custom on suite Master bedroom with folding doors out to own private deck with white oak engineered hardwood flooring and a pan ceiling, a kitchenette, a huge closet and custom bathroom complete this on suite.
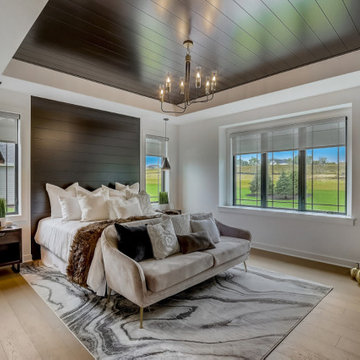
The master bedroom is accented by coffered, wood paneled ceiling and a wood panel wall.
Foto de dormitorio clásico renovado con paredes blancas, suelo de madera clara y casetón
Foto de dormitorio clásico renovado con paredes blancas, suelo de madera clara y casetón
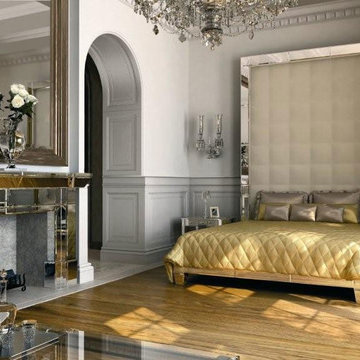
The Interior walls are cladded with classic skirting, allowing the bedroom to look spacious and uncluttered. We continue the brass feature for the entire bedroom, complemented by the light flooring finish, keeping the design of the Bedroom simple yet glamorous.
visit : http://www.yantramstudio.com/3d-interior-rendering-cgi-animation.html
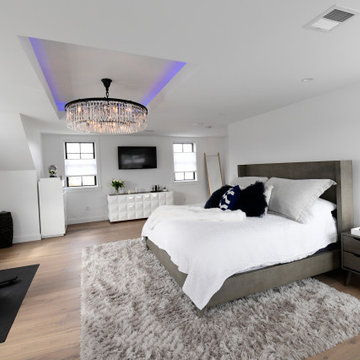
Total Remodeling of property located at Newton, MA.
International Builders, Inc transformed this old house into a very modern and functional home.
Ejemplo de dormitorio principal minimalista grande con paredes blancas, suelo de madera clara, suelo beige y casetón
Ejemplo de dormitorio principal minimalista grande con paredes blancas, suelo de madera clara, suelo beige y casetón
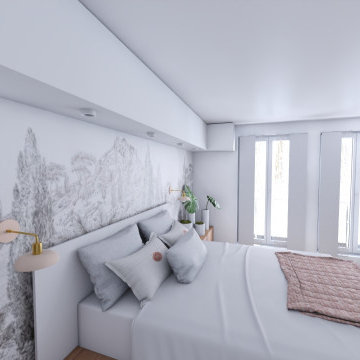
Modélisation 3D d'une chambre parentale.
La demande: Lumineux, minimaliste, reposant.
Modelo de dormitorio principal y blanco y madera moderno grande sin chimenea con paredes blancas, suelo de madera clara, casetón y papel pintado
Modelo de dormitorio principal y blanco y madera moderno grande sin chimenea con paredes blancas, suelo de madera clara, casetón y papel pintado
256 ideas para dormitorios con suelo de madera clara y casetón
5