3.681 ideas para dormitorios con suelo de madera clara
Filtrar por
Presupuesto
Ordenar por:Popular hoy
161 - 180 de 3681 fotos
Artículo 1 de 3
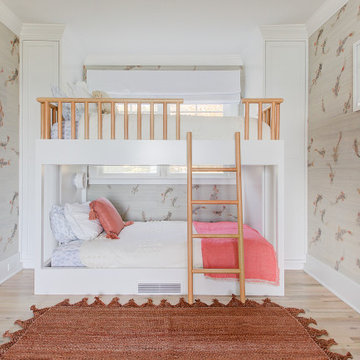
Children's bedroom on the second floor of this completely remodeled beach house. Custom built bunk beds with custom built-ins for storage, wall paper to warm up the space and wood floors with a light finish reminiscent of sun bleached driftwood. French doors open to a second floor balcony with an amazing water view.
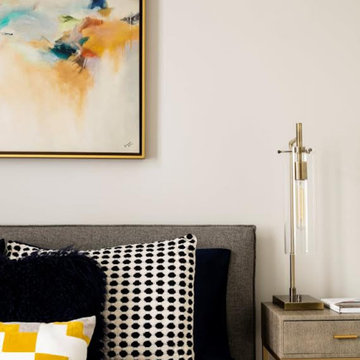
This newly built custom residence turned out to be spectacular. With Interiors by Popov’s magic touch, it has become a real family home that is comfortable for the grownups, safe for the kids and friendly to the little dogs that now occupy this space.The start of construction was a bumpy road for the homeowners. After the house was framed, our clients found themselves paralyzed with the million and one decisions that had to be made. Decisions about plumbing, electrical, millwork, hardware and exterior left them drained and overwhelmed. The couple needed help. It was at this point that they were referred to us by a friend.We immediately went about systematizing the selection and design process, which allowed us to streamline decision making and stay ahead of construction.
We designed every detail in this house. And when I say every detail, I mean it. We designed lighting, plumbing, millwork, hard surfaces, exterior, kitchen, bathrooms, fireplace and so much more. After the construction-related items were addressed, we moved to furniture, rugs, lamps, art, accessories, bedding and so on.
The result of our systematic approach and design vision was a client head over heels in love with their new home. The positive feedback we received from this homeowner was immensely gratifying. They said the only thing that they regret was not hiring Interiors by Popov sooner!
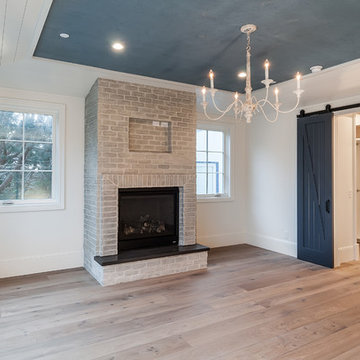
Diseño de dormitorio principal de estilo de casa de campo grande con paredes blancas, suelo de madera clara, todas las chimeneas, marco de chimenea de ladrillo y suelo marrón
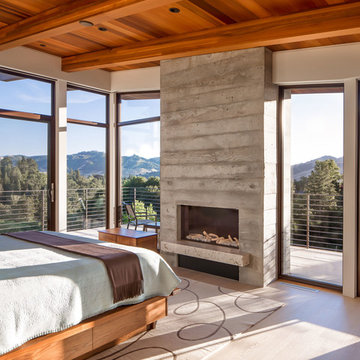
Master bedroom faces a beautiful valley view with concrete fireplace and wrap around Stepstone paver roof deck over a Bison pedestal support system. Western windows and doors frame the views beyond. The homeowner, whose hobby is woodworking, made the bed and chest.
Paul Dyer Photography
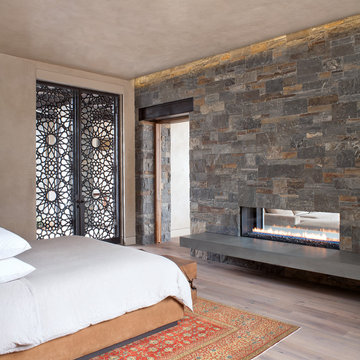
Master bedroom with two-sided fire place and Moroccan doors.
Diseño de dormitorio principal actual de tamaño medio con paredes beige, suelo de madera clara, chimenea de doble cara, marco de chimenea de piedra y suelo beige
Diseño de dormitorio principal actual de tamaño medio con paredes beige, suelo de madera clara, chimenea de doble cara, marco de chimenea de piedra y suelo beige
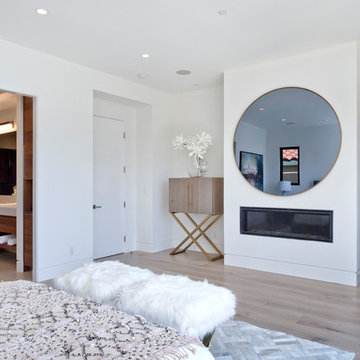
Spacious Gold Accents, Master suite
Imagen de dormitorio principal contemporáneo de tamaño medio con paredes blancas, suelo de madera clara, chimenea lineal, marco de chimenea de metal y suelo beige
Imagen de dormitorio principal contemporáneo de tamaño medio con paredes blancas, suelo de madera clara, chimenea lineal, marco de chimenea de metal y suelo beige
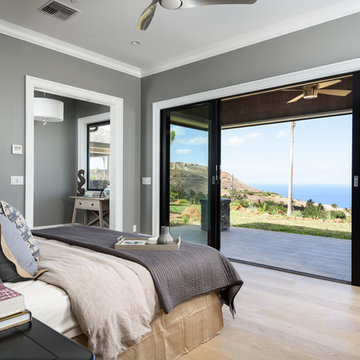
Ejemplo de dormitorio principal costero grande sin chimenea con paredes grises, suelo de madera clara y suelo marrón
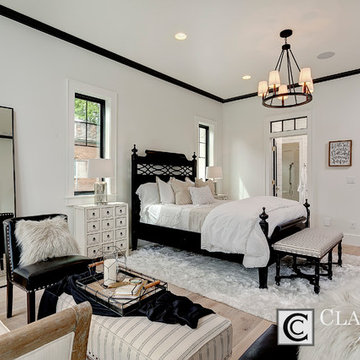
Doug Petersen Photography
Modelo de dormitorio principal de estilo de casa de campo grande sin chimenea con paredes blancas y suelo de madera clara
Modelo de dormitorio principal de estilo de casa de campo grande sin chimenea con paredes blancas y suelo de madera clara
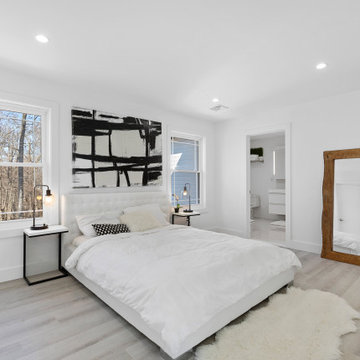
Foto de dormitorio principal minimalista grande con paredes blancas, suelo de madera clara, suelo marrón, machihembrado y panelado
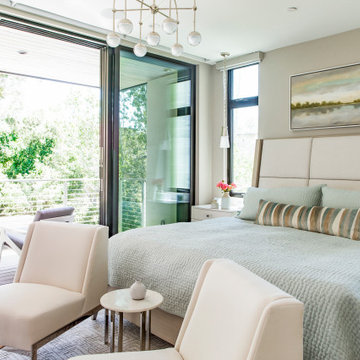
Diseño de dormitorio principal contemporáneo grande con paredes azules, suelo de madera clara y suelo marrón
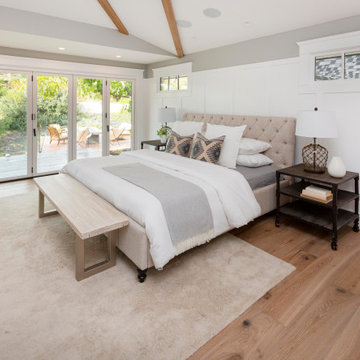
Ejemplo de dormitorio principal moderno grande con paredes blancas, suelo de madera clara y boiserie
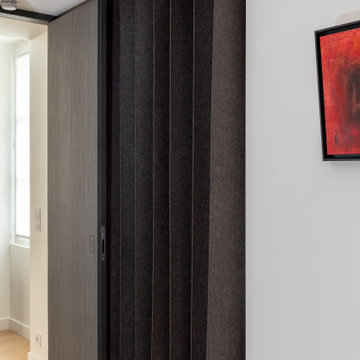
La suite parentale se compose de la chambre semi ouverte sur la salle d'eau. Les espace sont délimités par un meuble servant de tête de lit et de rangements des deux cotés. Un dressing fait la liaison entre les deux espaces, il intègre à gauche un petit bureau et dissimule la douche sur la droite.
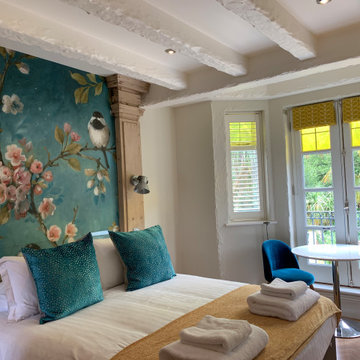
Specialist Plastering
Artwork applied
Handmade windows fitted
Farrow & Ball Wimbourne white to ceilings
Clunch to walls
Bed in
Good to go !!!
Modelo de dormitorio principal clásico grande con suelo de madera clara
Modelo de dormitorio principal clásico grande con suelo de madera clara
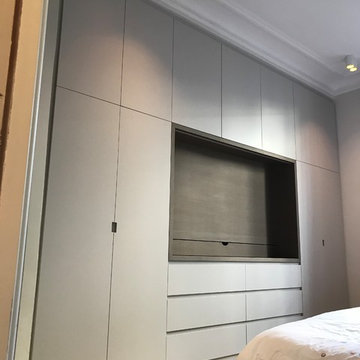
Imagen de dormitorio principal contemporáneo de tamaño medio con paredes blancas, suelo de madera clara y suelo marrón
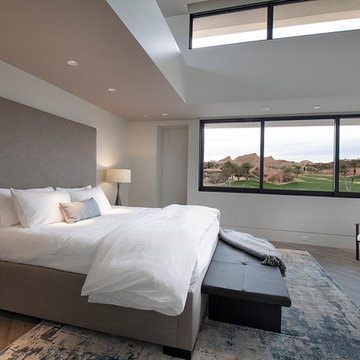
The Estates at Reflection Bay at Lake Las Vegas Show Home Bedroom
Imagen de dormitorio principal actual extra grande con paredes grises, suelo de madera clara y suelo gris
Imagen de dormitorio principal actual extra grande con paredes grises, suelo de madera clara y suelo gris
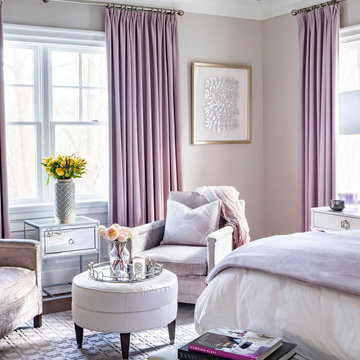
Transitional lavender and gray master bedroom suite. All custom furniture, window treatments, pillows, rug, and headboard
Modelo de dormitorio principal tradicional renovado grande con paredes beige, suelo de madera clara y suelo marrón
Modelo de dormitorio principal tradicional renovado grande con paredes beige, suelo de madera clara y suelo marrón
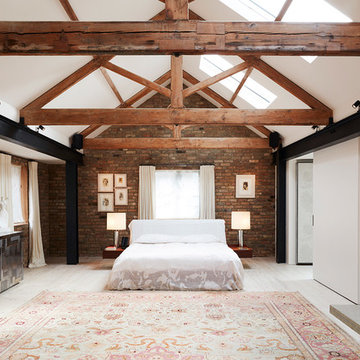
Modelo de dormitorio principal industrial grande con paredes rojas, suelo de madera clara, todas las chimeneas y suelo blanco
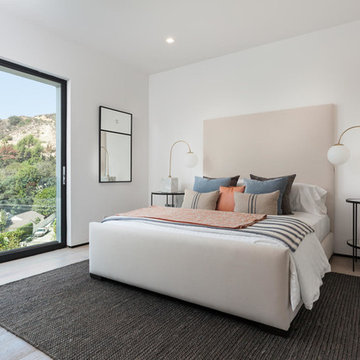
A masterpiece of light and design, this gorgeous Beverly Hills contemporary is filled with incredible moments, offering the perfect balance of intimate corners and open spaces.
A large driveway with space for ten cars is complete with a contemporary fountain wall that beckons guests inside. An amazing pivot door opens to an airy foyer and light-filled corridor with sliding walls of glass and high ceilings enhancing the space and scale of every room. An elegant study features a tranquil outdoor garden and faces an open living area with fireplace. A formal dining room spills into the incredible gourmet Italian kitchen with butler’s pantry—complete with Miele appliances, eat-in island and Carrara marble countertops—and an additional open living area is roomy and bright. Two well-appointed powder rooms on either end of the main floor offer luxury and convenience.
Surrounded by large windows and skylights, the stairway to the second floor overlooks incredible views of the home and its natural surroundings. A gallery space awaits an owner’s art collection at the top of the landing and an elevator, accessible from every floor in the home, opens just outside the master suite. Three en-suite guest rooms are spacious and bright, all featuring walk-in closets, gorgeous bathrooms and balconies that open to exquisite canyon views. A striking master suite features a sitting area, fireplace, stunning walk-in closet with cedar wood shelving, and marble bathroom with stand-alone tub. A spacious balcony extends the entire length of the room and floor-to-ceiling windows create a feeling of openness and connection to nature.
A large grassy area accessible from the second level is ideal for relaxing and entertaining with family and friends, and features a fire pit with ample lounge seating and tall hedges for privacy and seclusion. Downstairs, an infinity pool with deck and canyon views feels like a natural extension of the home, seamlessly integrated with the indoor living areas through sliding pocket doors.
Amenities and features including a glassed-in wine room and tasting area, additional en-suite bedroom ideal for staff quarters, designer fixtures and appliances and ample parking complete this superb hillside retreat.
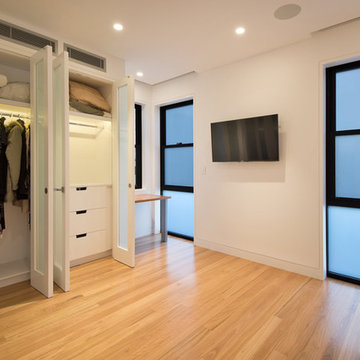
This home was built and designed to serve both the current and future generations of the family by being flexible to meet their ever changing needs. The home also needed to stand the test of time in terms of functionality and timelessness of style, be environmentally responsible, and conform and enhance the current streetscape and the suburb.
The home includes several sustainable features including an integrated control system to open and shut windows and monitor power resources. Because of these integrated technology features, this house won the CEDIA Best Integrated Home Worldwide 2016 Award.
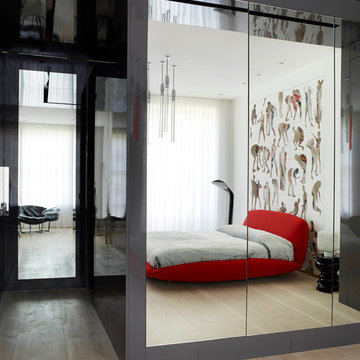
The master suite occupies the whole of the first floor, apart form the stairwell. The bathroom is located at the front and the bedroom at the rear, connected via a dressing area centred on one of the front windows. Dinesen douglas fir floorboards run in one section from wall to wall.
Photographer: Rachael Smith
3.681 ideas para dormitorios con suelo de madera clara
9