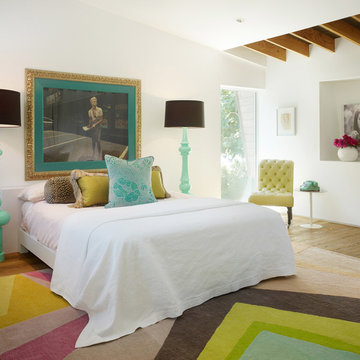3.679 ideas para dormitorios con suelo de madera clara
Filtrar por
Presupuesto
Ordenar por:Popular hoy
81 - 100 de 3679 fotos
Artículo 1 de 3
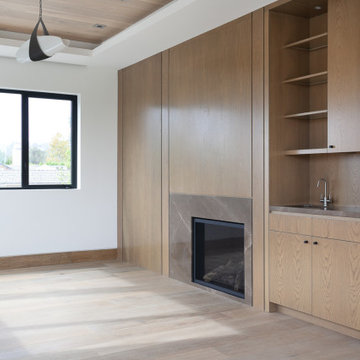
Contemporary sitting room off of master bedroom with views of Century City.
Ejemplo de dormitorio principal contemporáneo grande con paredes blancas, suelo de madera clara, todas las chimeneas y marco de chimenea de piedra
Ejemplo de dormitorio principal contemporáneo grande con paredes blancas, suelo de madera clara, todas las chimeneas y marco de chimenea de piedra

Imagen de dormitorio principal costero extra grande con paredes blancas, suelo de madera clara, todas las chimeneas, marco de chimenea de baldosas y/o azulejos y suelo beige
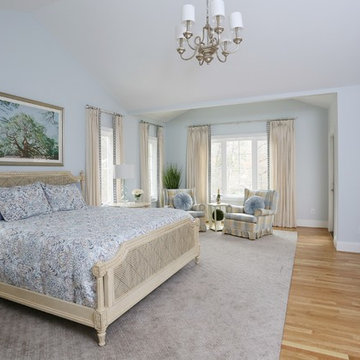
This main bedroom suite is a dream come true for my client. We worked together to fix the architects weird floor plan. Now the plan has the bed in perfect position to highlight the artwork of the Angel Tree in Charleston by C Kennedy Photography of Topsail Beach, NC. We created a nice sitting area. We also fixed the plan for the master bath and dual His/Her closets. Warm wood floors, Sherwin Williams SW6224 Mountain Air walls, beautiful furniture and bedding complete the vision! Cat Wilborne Photography
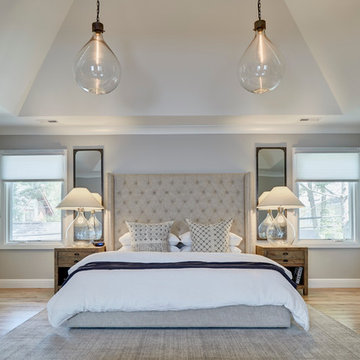
1,200 square foot master suite. Sitting area has a quartz fireplace and coffee / wine bar
Ejemplo de dormitorio principal clásico renovado grande con paredes grises, todas las chimeneas, marco de chimenea de piedra y suelo de madera clara
Ejemplo de dormitorio principal clásico renovado grande con paredes grises, todas las chimeneas, marco de chimenea de piedra y suelo de madera clara
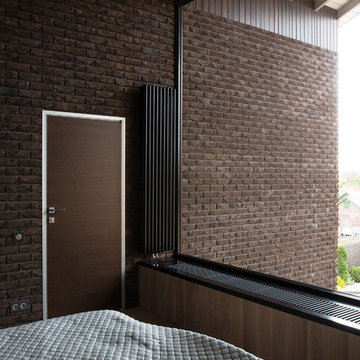
Foto de dormitorio principal contemporáneo extra grande sin chimenea con paredes marrones, suelo de madera clara y suelo marrón
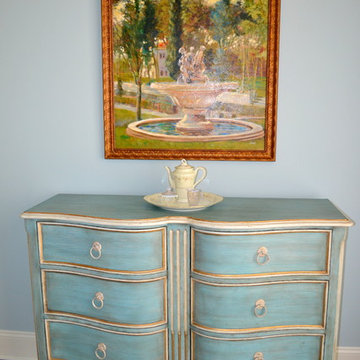
Blue French chest
Imagen de dormitorio principal clásico de tamaño medio sin chimenea con paredes azules, suelo de madera clara y suelo marrón
Imagen de dormitorio principal clásico de tamaño medio sin chimenea con paredes azules, suelo de madera clara y suelo marrón
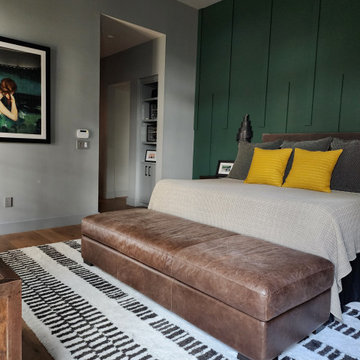
We designed and installed this feature wall painted in Behr Secluded Woods. We also installed the unique wall sconces above each wood nightstands. All new decor, large framed art work and piano pattern wool rug make this primary bedroom an absolute stunner.
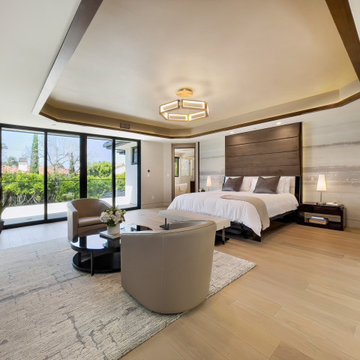
Modelo de dormitorio principal y gris bohemio grande con paredes blancas, suelo de madera clara, suelo beige, bandeja y papel pintado
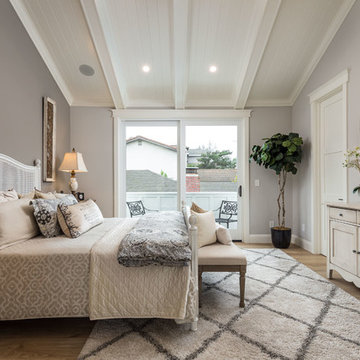
2019--Brand new construction of a 2,500 square foot house with 4 bedrooms and 3-1/2 baths located in Menlo Park, Ca. This home was designed by Arch Studio, Inc., David Eichler Photography
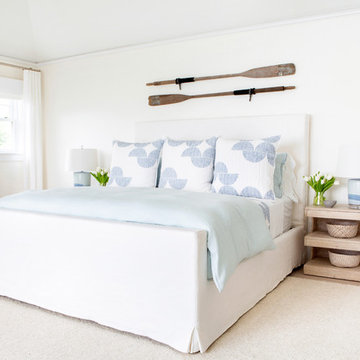
Architectural advisement, Interior Design, Custom Furniture Design & Art Curation by Chango & Co.
Photography by Sarah Elliott
See the feature in Domino Magazine
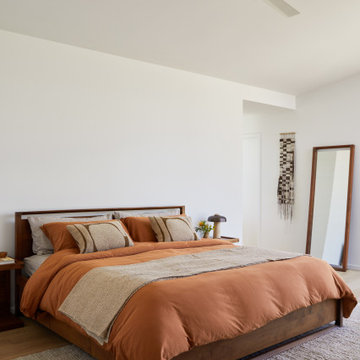
This Australian-inspired new construction was a successful collaboration between homeowner, architect, designer and builder. The home features a Henrybuilt kitchen, butler's pantry, private home office, guest suite, master suite, entry foyer with concealed entrances to the powder bathroom and coat closet, hidden play loft, and full front and back landscaping with swimming pool and pool house/ADU.
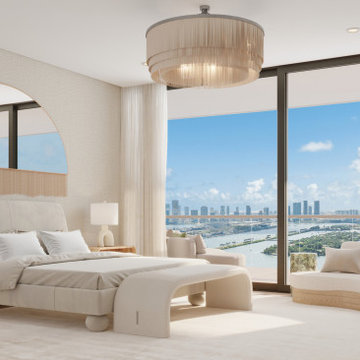
A clean modern home with rich texture and organic curves. Layers of light natural shades and soft, inviting fabrics create warm and inviting moments around every corner.
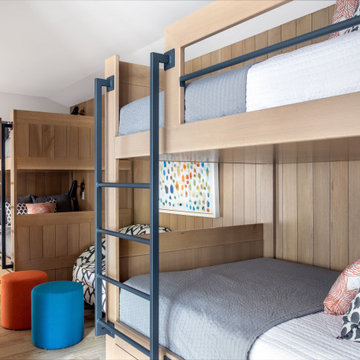
Modelo de dormitorio tradicional renovado grande con paredes marrones, suelo de madera clara, suelo marrón y madera
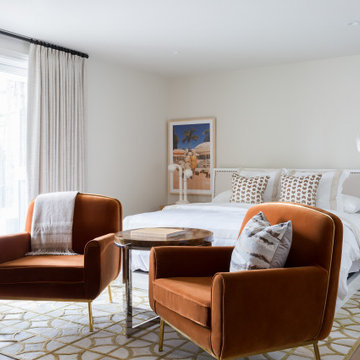
Modelo de dormitorio principal actual sin chimenea con paredes blancas y suelo de madera clara
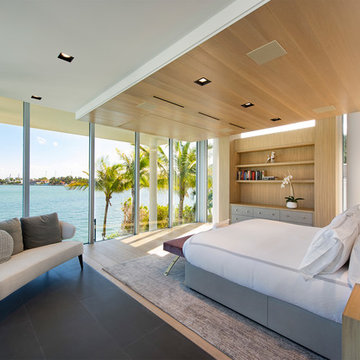
Construction of new contemporary custom home with Ipe decking and door cladding, dual car lift, vertical bi-fold garage door, smooth stucco exterior, elevated cantilevered swimming pool with mosaic tile finish, glass wall to view the bay and viewing window to ground floor, custom circular skylights, ceiling mounted flip-down, hidden TVs, custom stainless steel, cable suspended main stair.
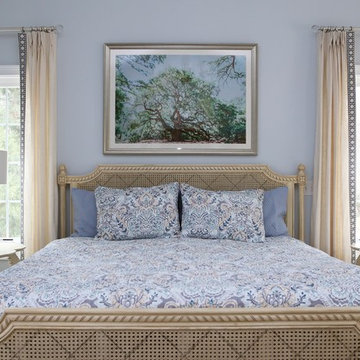
This main bedroom suite is a dream come true for my client. We worked together to fix the architects weird floor plan. Now the plan has the bed in perfect position to highlight the artwork of the Angel Tree in Charleston by C Kennedy Photography of Topsail Beach, NC. We created a nice sitting area. We also fixed the plan for the master bath and dual His/Her closets. Warm wood floors, Sherwin Williams SW6224 Mountain Air walls, beautiful furniture and bedding complete the vision! Cat Wilborne Photography
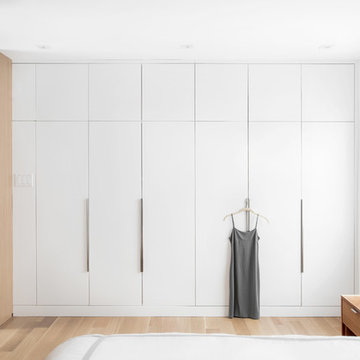
The option to downsize was not an option for the empty nesters who have lived in this home for over twenty-five years. Situated in TMR, the sprawling home has been the venue for many social events, dinner parties and family celebrations. With grown children living abroad, and grand children on the way, it was important that the new kitchen be highly functional and conducive to hosting informal, yet large family gatherings.
The kitchen had been relocated to the garage in the late eighties during a large renovation and was looking tired. Eight foot concrete ceilings meant the new materials and design had to create the illusion of height and light. White lacquered doors and integrated fridge panels extend to the ceiling and cast a bright reflection into the room. The teak dining table and chairs were the only elements to preserve from the old kitchen, and influenced the direction of materials to be incorporated into the new design. The island and selected lower cabinetry are made of butternut and oiled in a matte finish that relates to the teak dining set. Oversized tiles on the heated floors resemble soft concrete.
The mandate for the second floor included the overhaul of the master ensuite, to create his and hers closets, and a library. Walls were relocated and the floor plan reconfigured to create a luxurious ensuite of dramatic proportions. A walk-in shower, partitioned toilet area, and 18’ vanity are among many details that add visual interest and comfort.
Minimal white oak panels wrap around from the bedroom into the ensuite, and integrate two full-height pocket doors in the same material.
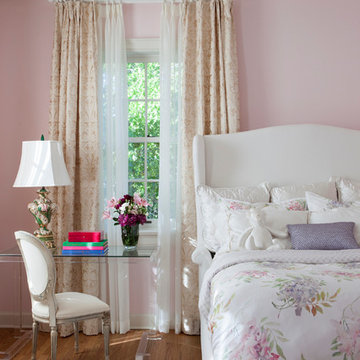
Lori Dennis Interior Design
SoCal Contractor Construction
Mark Tanner Photography
Modelo de habitación de invitados clásica de tamaño medio con paredes rosas y suelo de madera clara
Modelo de habitación de invitados clásica de tamaño medio con paredes rosas y suelo de madera clara
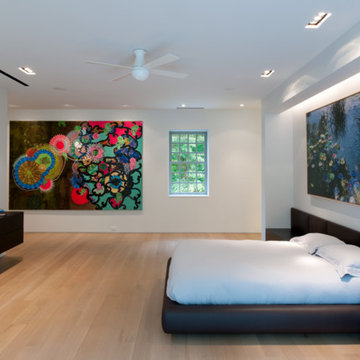
After- Bedroom
Ejemplo de dormitorio minimalista extra grande sin chimenea con paredes blancas, suelo de madera clara y suelo marrón
Ejemplo de dormitorio minimalista extra grande sin chimenea con paredes blancas, suelo de madera clara y suelo marrón
3.679 ideas para dormitorios con suelo de madera clara
5
