3.681 ideas para dormitorios con suelo de madera clara
Filtrar por
Presupuesto
Ordenar por:Popular hoy
121 - 140 de 3681 fotos
Artículo 1 de 3
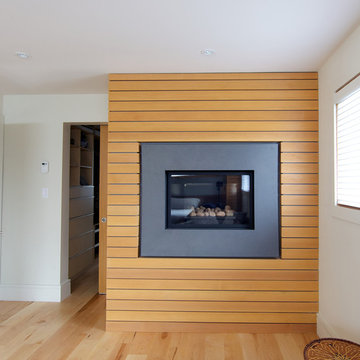
Love this design for the whole project by One Seed - especially touches like the fireplace in the master bedroom! Design: One SEED Architecture + Interiors
Photo Credit - Brice Ferre
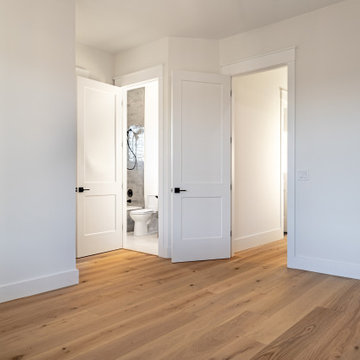
Diseño de dormitorio principal de estilo de casa de campo con paredes blancas, suelo de madera clara y boiserie
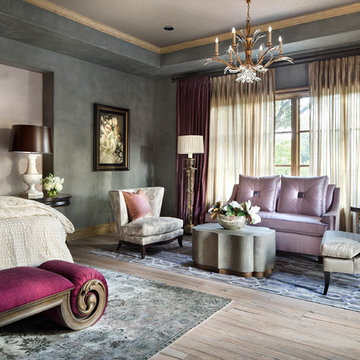
Diseño de dormitorio principal mediterráneo extra grande con paredes multicolor, suelo beige y suelo de madera clara
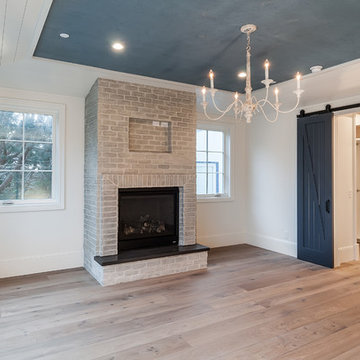
Ejemplo de dormitorio principal marinero grande con paredes blancas, suelo de madera clara, todas las chimeneas y marco de chimenea de ladrillo
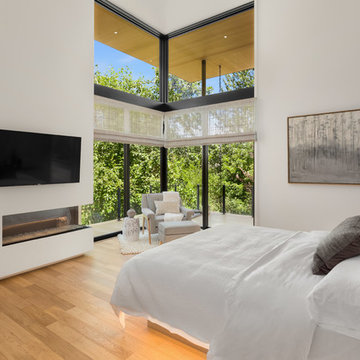
Justin Krug Photography
Diseño de dormitorio principal contemporáneo extra grande con paredes blancas, suelo de madera clara, chimenea lineal y suelo beige
Diseño de dormitorio principal contemporáneo extra grande con paredes blancas, suelo de madera clara, chimenea lineal y suelo beige
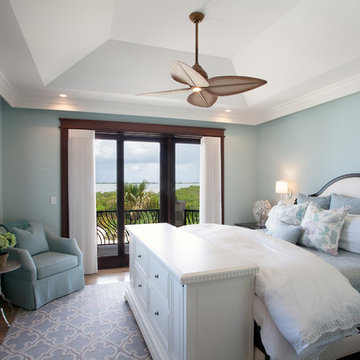
Within each room custom upholstery, bed linens, window treatments, area rugs and art work brings the colors for the ocean in subtle shades of navy, soft green and creams.
Odd Duck Photography
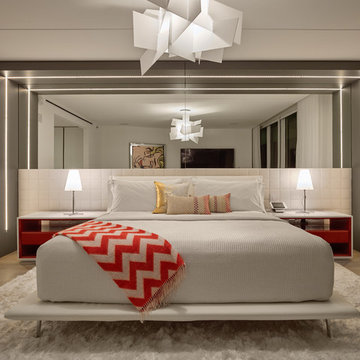
CH Construction group
Modelo de dormitorio principal actual grande sin chimenea con paredes blancas y suelo de madera clara
Modelo de dormitorio principal actual grande sin chimenea con paredes blancas y suelo de madera clara
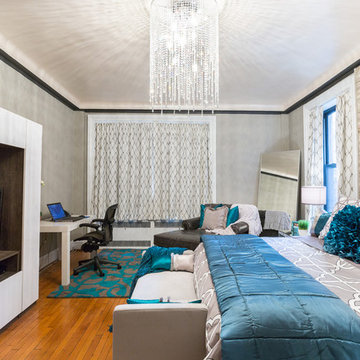
Textures Mixing can be Beautiful
Modelo de dormitorio principal minimalista grande con paredes grises y suelo de madera clara
Modelo de dormitorio principal minimalista grande con paredes grises y suelo de madera clara
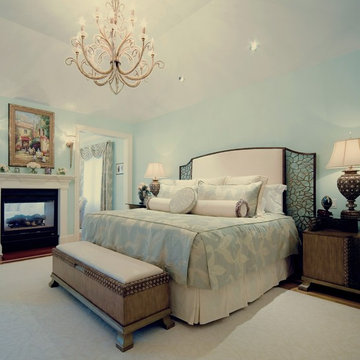
Soothing tones, elegant lighting, and sophisticated décor create a transitional Master Bedroom and Sitting Area. Storage bench complements the night tables. The chandelier is the ultimate accessory for this room.
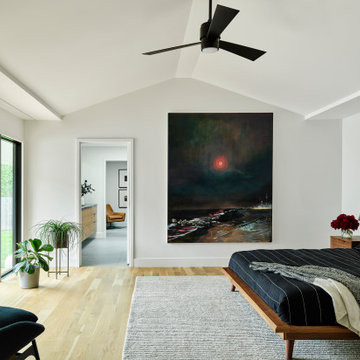
Modelo de dormitorio principal y abovedado minimalista grande con paredes blancas y suelo de madera clara
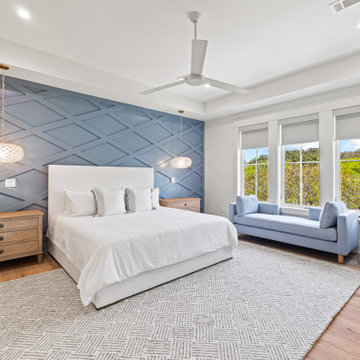
This third floor primary suite is located off the third floor living area and looks out above the tree canopy. Diamond trim accents create a beautiful accent wall which serves as perfect backdrop to the white upholstered bed.
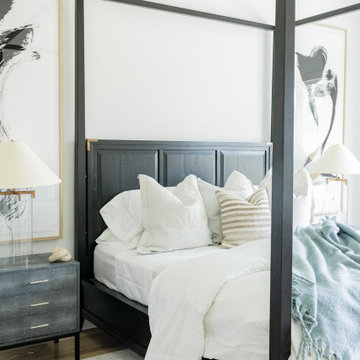
Home furnishings by designer and broker Jessica Koltun Home | Selling Dallas
Ejemplo de dormitorio principal costero extra grande con paredes blancas, suelo de madera clara y suelo marrón
Ejemplo de dormitorio principal costero extra grande con paredes blancas, suelo de madera clara y suelo marrón
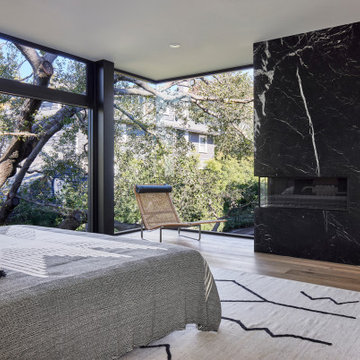
Primary Bedroom with 100-year old oak tree beyond. Access to Den up stairs at right. Photo by Dan Arnold
Diseño de dormitorio principal, blanco y gris y negro moderno grande con paredes grises, suelo de madera clara, chimenea de esquina, marco de chimenea de piedra, suelo beige y todos los tratamientos de pared
Diseño de dormitorio principal, blanco y gris y negro moderno grande con paredes grises, suelo de madera clara, chimenea de esquina, marco de chimenea de piedra, suelo beige y todos los tratamientos de pared
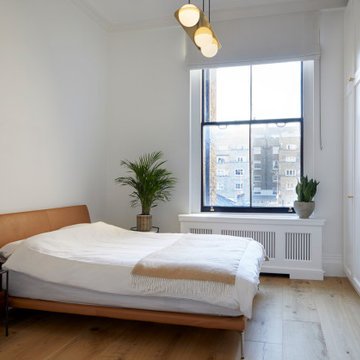
Project: Residential interior refurbishment
Site: Kensington, London
Designer: Deik (www.deik.co.uk)
Photographer: Anna Stathaki
Floral/prop stylish: Simone Bell
We have also recently completed a commercial design project for Café Kitsuné in Pantechnicon (a Nordic-Japanese inspired shop, restaurant and café).
Simplicity and understated luxury
The property is a Grade II listed building in the Queen’s Gate Conservation area. It has been carefully refurbished to make the most out of its existing period features, with all structural elements and mechanical works untouched and preserved.
The client asked for modest, understated modern luxury, and wanted to keep some of the family antique furniture.
The flat has been transformed with the use of neutral, clean and simple elements that blend subtly with the architecture of the shell. Classic furniture and modern details complement and enhance one another.
The focus in this project is on craftsmanship, handiwork and the use of traditional, natural, timeless materials. A mix of solid oak, stucco plaster, marble and bronze emphasize the building’s heritage.
The raw stucco walls provide a simple, earthy warmth, referencing artisanal plasterwork. With its muted tones and rough-hewn simplicity, stucco is the perfect backdrop for the timeless furniture and interiors.
Feature wall lights have been carefully placed to bring out the surface of the stucco, creating a dramatic feel throughout the living room and corridor.
The bathroom and shower room employ subtle, minimal details, with elegant grey marble tiles and pale oak joinery creating warm, calming tones and a relaxed atmosphere.
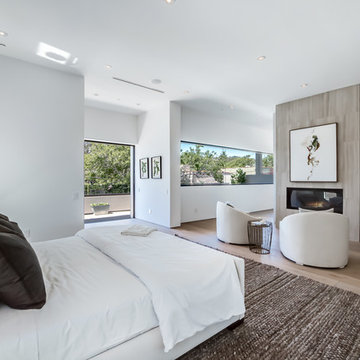
The Sunset Team
Foto de dormitorio principal actual grande con paredes blancas, suelo de madera clara, chimenea lineal y marco de chimenea de baldosas y/o azulejos
Foto de dormitorio principal actual grande con paredes blancas, suelo de madera clara, chimenea lineal y marco de chimenea de baldosas y/o azulejos
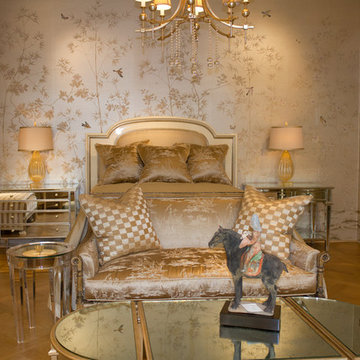
Paul Montgomery's Worthmore hand painted silk Chinoiserie wallpaper installed in this glamorous bedroom by Nancy Corzine in Los Angeles.
Modelo de dormitorio principal clásico renovado de tamaño medio con suelo de madera clara
Modelo de dormitorio principal clásico renovado de tamaño medio con suelo de madera clara
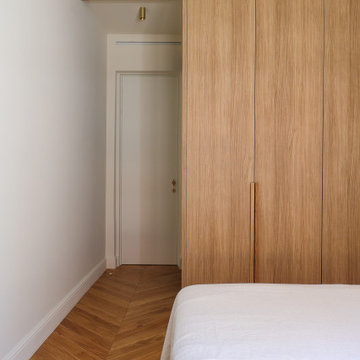
Cet ancien cabinet d’avocat dans le quartier du carré d’or, laissé à l’abandon, avait besoin d’attention. Notre intervention a consisté en une réorganisation complète afin de créer un appartement familial avec un décor épuré et contemplatif qui fasse appel à tous nos sens. Nous avons souhaité mettre en valeur les éléments de l’architecture classique de l’immeuble, en y ajoutant une atmosphère minimaliste et apaisante. En très mauvais état, une rénovation lourde et structurelle a été nécessaire, comprenant la totalité du plancher, des reprises en sous-œuvre, la création de points d’eau et d’évacuations.
Les espaces de vie, relèvent d’un savant jeu d’organisation permettant d’obtenir des perspectives multiples. Le grand hall d’entrée a été réduit, au profit d’un toilette singulier, hors du temps, tapissé de fleurs et d’un nez de cloison faisant office de frontière avec la grande pièce de vie. Le grand placard d’entrée comprenant la buanderie a été réalisé en bois de noyer par nos artisans menuisiers. Celle-ci a été délimitée au sol par du terrazzo blanc Carrara et de fines baguettes en laiton.
La grande pièce de vie est désormais le cœur de l’appartement. Pour y arriver, nous avons dû réunir quatre pièces et un couloir pour créer un triple séjour, comprenant cuisine, salle à manger et salon. La cuisine a été organisée autour d’un grand îlot mêlant du quartzite Taj Mahal et du bois de noyer. Dans la majestueuse salle à manger, la cheminée en marbre a été effacée au profit d’un mur en arrondi et d’une fenêtre qui illumine l’espace. Côté salon a été créé une alcôve derrière le canapé pour y intégrer une bibliothèque. L’ensemble est posé sur un parquet en chêne pointe de Hongris 38° spécialement fabriqué pour cet appartement. Nos artisans staffeurs ont réalisés avec détails l’ensemble des corniches et cimaises de l’appartement, remettant en valeur l’aspect bourgeois.
Un peu à l’écart, la chambre des enfants intègre un lit superposé dans l’alcôve tapissée d’une nature joueuse où les écureuils se donnent à cœur joie dans une partie de cache-cache sauvage. Pour pénétrer dans la suite parentale, il faut tout d’abord longer la douche qui se veut audacieuse avec un carrelage zellige vert bouteille et un receveur noir. De plus, le dressing en chêne cloisonne la chambre de la douche. De son côté, le bureau a pris la place de l’ancien archivage, et le vert Thé de Chine recouvrant murs et plafond, contraste avec la tapisserie feuillage pour se plonger dans cette parenthèse de douceur.

Modern neutral bedroom with wrapped louvres.
Imagen de dormitorio principal minimalista grande sin chimenea con paredes beige, suelo de madera clara, suelo beige, vigas vistas y panelado
Imagen de dormitorio principal minimalista grande sin chimenea con paredes beige, suelo de madera clara, suelo beige, vigas vistas y panelado
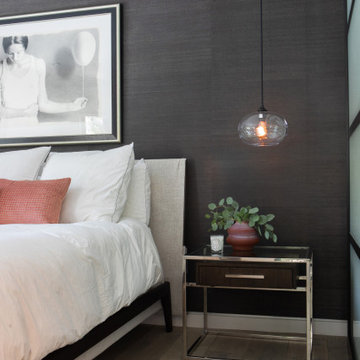
The primary bedroom is a textural and sexy space with a dramatic black grasscloth accent wall. Keeping with our black and white palette, we added a pop of deep rose pink in the pillows and accessories. The bed is custom and the modern nightstands are polished nickel and wood. We hung floating pendants over the nightstands for added drama. A custom zebra bench is at the foot of the bed.
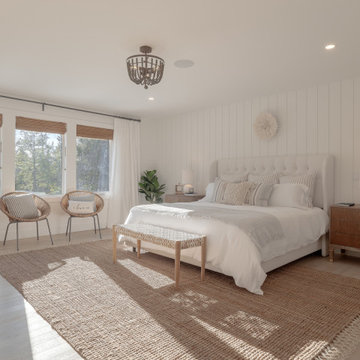
Modern lake house decorated with warm wood tones and blue accents.
Diseño de dormitorio principal clásico renovado grande con paredes blancas y suelo de madera clara
Diseño de dormitorio principal clásico renovado grande con paredes blancas y suelo de madera clara
3.681 ideas para dormitorios con suelo de madera clara
7