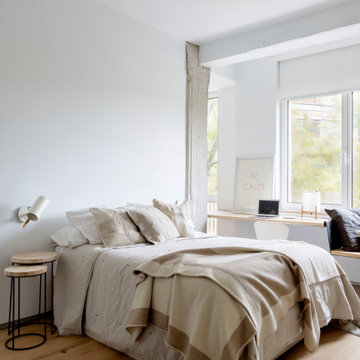58.087 ideas para dormitorios con suelo de madera clara
Filtrar por
Presupuesto
Ordenar por:Popular hoy
1 - 20 de 58.087 fotos
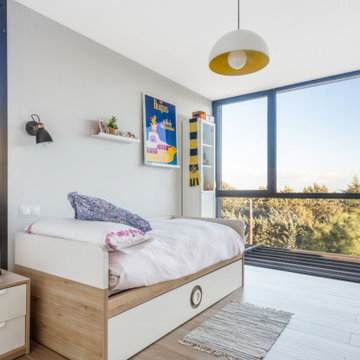
Ejemplo de dormitorio actual con paredes blancas, suelo de madera clara y suelo beige
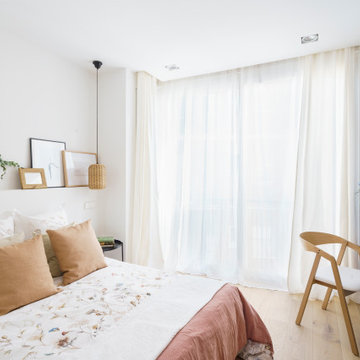
Modelo de dormitorio contemporáneo con paredes blancas, suelo de madera clara y suelo beige
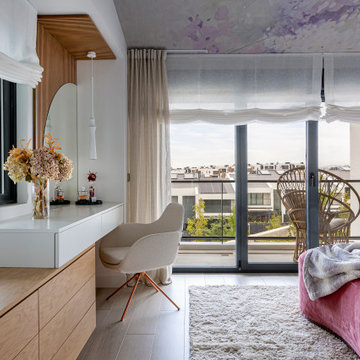
Imagen de dormitorio contemporáneo con paredes blancas, suelo de madera clara, suelo beige y papel pintado

Modern master bedroom with natural rustic wood floors. floor to ceiling windows and contemporary style chest of drawers.
Modern Home Interiors and Exteriors, featuring clean lines, textures, colors and simple design with floor to ceiling windows. Hardwood, slate, and porcelain floors, all natural materials that give a sense of warmth throughout the spaces. Some homes have steel exposed beams and monolith concrete and galvanized steel walls to give a sense of weight and coolness in these very hot, sunny Southern California locations. Kitchens feature built in appliances, and glass backsplashes. Living rooms have contemporary style fireplaces and custom upholstery for the most comfort.
Bedroom headboards are upholstered, with most master bedrooms having modern wall fireplaces surounded by large porcelain tiles.
Project Locations: Ojai, Santa Barbara, Westlake, California. Projects designed by Maraya Interior Design. From their beautiful resort town of Ojai, they serve clients in Montecito, Hope Ranch, Malibu, Westlake and Calabasas, across the tri-county areas of Santa Barbara, Ventura and Los Angeles, south to Hidden Hills- north through Solvang and more.
Modern Ojai home designed by Maraya and Tim Droney
Patrick Price Photography.

Interior furnishings design - Sophie Metz Design. ,
Nantucket Architectural Photography
Ejemplo de habitación de invitados costera de tamaño medio sin chimenea con paredes blancas y suelo de madera clara
Ejemplo de habitación de invitados costera de tamaño medio sin chimenea con paredes blancas y suelo de madera clara

The homeowners had just purchased this home in El Segundo and they had remodeled the kitchen and one of the bathrooms on their own. However, they had more work to do. They felt that the rest of the project was too big and complex to tackle on their own and so they retained us to take over where they left off. The main focus of the project was to create a master suite and take advantage of the rather large backyard as an extension of their home. They were looking to create a more fluid indoor outdoor space.
When adding the new master suite leaving the ceilings vaulted along with French doors give the space a feeling of openness. The window seat was originally designed as an architectural feature for the exterior but turned out to be a benefit to the interior! They wanted a spa feel for their master bathroom utilizing organic finishes. Since the plan is that this will be their forever home a curbless shower was an important feature to them. The glass barn door on the shower makes the space feel larger and allows for the travertine shower tile to show through. Floating shelves and vanity allow the space to feel larger while the natural tones of the porcelain tile floor are calming. The his and hers vessel sinks make the space functional for two people to use it at once. The walk-in closet is open while the master bathroom has a white pocket door for privacy.
Since a new master suite was added to the home we converted the existing master bedroom into a family room. Adding French Doors to the family room opened up the floorplan to the outdoors while increasing the amount of natural light in this room. The closet that was previously in the bedroom was converted to built in cabinetry and floating shelves in the family room. The French doors in the master suite and family room now both open to the same deck space.
The homes new open floor plan called for a kitchen island to bring the kitchen and dining / great room together. The island is a 3” countertop vs the standard inch and a half. This design feature gives the island a chunky look. It was important that the island look like it was always a part of the kitchen. Lastly, we added a skylight in the corner of the kitchen as it felt dark once we closed off the side door that was there previously.
Repurposing rooms and opening the floor plan led to creating a laundry closet out of an old coat closet (and borrowing a small space from the new family room).
The floors become an integral part of tying together an open floor plan like this. The home still had original oak floors and the homeowners wanted to maintain that character. We laced in new planks and refinished it all to bring the project together.
To add curb appeal we removed the carport which was blocking a lot of natural light from the outside of the house. We also re-stuccoed the home and added exterior trim.
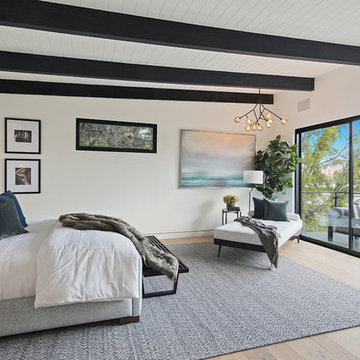
Modern farmhouse bedroom with a private balcony.
Imagen de dormitorio principal moderno grande con paredes blancas, suelo de madera clara y suelo beige
Imagen de dormitorio principal moderno grande con paredes blancas, suelo de madera clara y suelo beige
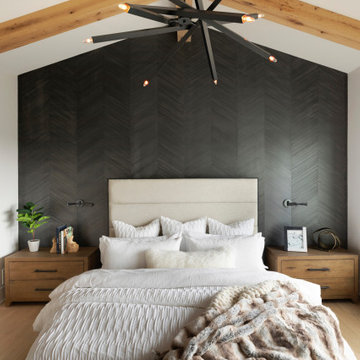
Waking up to vaulted ceilings, reclaimed beams, and natural lighting is our builder's prescription to a morning that starts on the right note! Add a few extraordinary design details like this modern chandelier and a bold accent wall and you may think you are still dreaming...
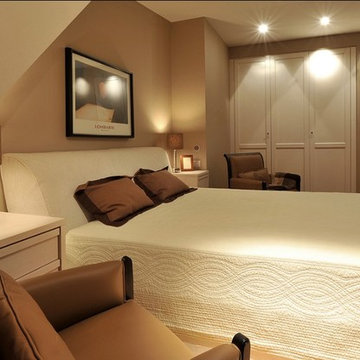
Foto de dormitorio principal moderno pequeño con paredes beige, suelo de madera clara y suelo marrón
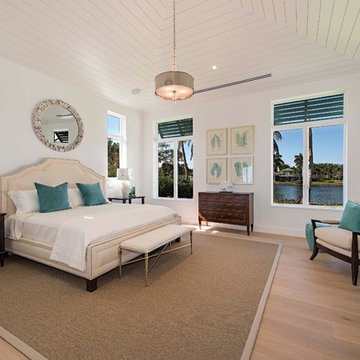
Imagen de dormitorio principal marinero con paredes blancas y suelo de madera clara
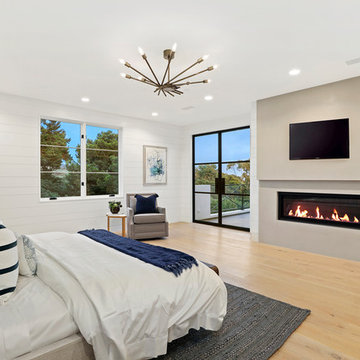
Ejemplo de dormitorio principal moderno grande con paredes blancas, suelo de madera clara, chimenea lineal y marco de chimenea de piedra
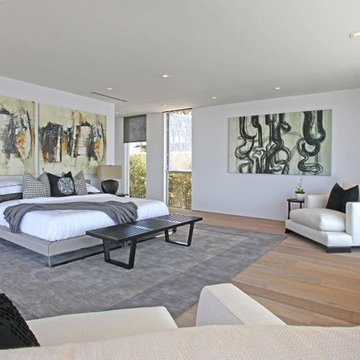
Grandview Drive Hollywood Hills modern home art filled primary bedroom
Foto de dormitorio principal, blanco y blanco y madera minimalista grande con paredes blancas, suelo de madera clara, suelo beige y bandeja
Foto de dormitorio principal, blanco y blanco y madera minimalista grande con paredes blancas, suelo de madera clara, suelo beige y bandeja

Modelo de habitación de invitados costera con paredes grises, suelo de madera clara y suelo beige
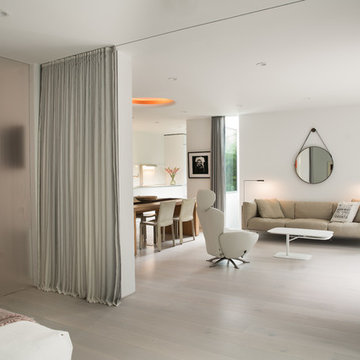
The fireplace serves the living room, dining room and bedroom simultaneously
Ejemplo de dormitorio principal minimalista grande con paredes blancas, suelo de madera clara, todas las chimeneas, marco de chimenea de yeso y suelo beige
Ejemplo de dormitorio principal minimalista grande con paredes blancas, suelo de madera clara, todas las chimeneas, marco de chimenea de yeso y suelo beige
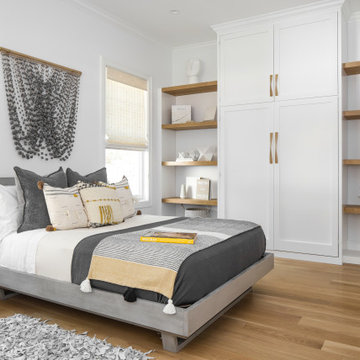
Easy and casual is the key to beach house design. This guest bedroom lacked a closet, so we designed this custom built in shelving solution to incorporate the closet. The fiber art piece above the bed and shag leather side carpets add texture to the space.

Maine Photo Company - Liz Donnelly
Ejemplo de dormitorio principal costero de tamaño medio con paredes grises y suelo de madera clara
Ejemplo de dormitorio principal costero de tamaño medio con paredes grises y suelo de madera clara
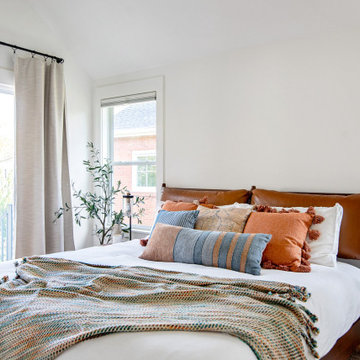
the sun filled main bedroom.
Imagen de dormitorio principal y abovedado minimalista pequeño con paredes blancas y suelo de madera clara
Imagen de dormitorio principal y abovedado minimalista pequeño con paredes blancas y suelo de madera clara

Foto de dormitorio principal campestre grande sin chimenea con paredes blancas, suelo de madera clara y suelo beige
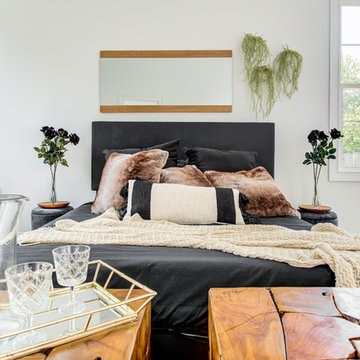
Modelo de dormitorio principal moderno de tamaño medio sin chimenea con paredes blancas, suelo de madera clara y suelo beige
58.087 ideas para dormitorios con suelo de madera clara
1
