135 ideas para dormitorios con suelo de corcho
Filtrar por
Presupuesto
Ordenar por:Popular hoy
1 - 20 de 135 fotos
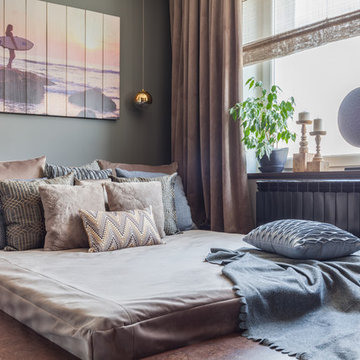
Юрий Гришко
Foto de dormitorio principal actual pequeño con paredes grises, suelo de corcho y suelo marrón
Foto de dormitorio principal actual pequeño con paredes grises, suelo de corcho y suelo marrón
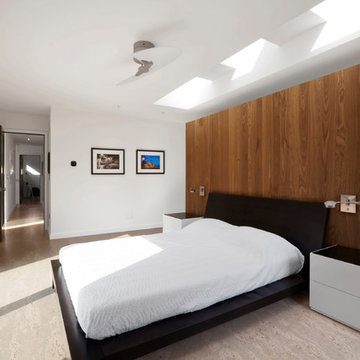
Master Bedroom takes primary spot in bedroom wing with expansive views to the site + open-concept access to Master Bathroom and Deck - Architecture/Interiors: HAUS | Architecture For Modern Lifestyles - Construction Management: WERK | Building Modern - Photography: HAUS
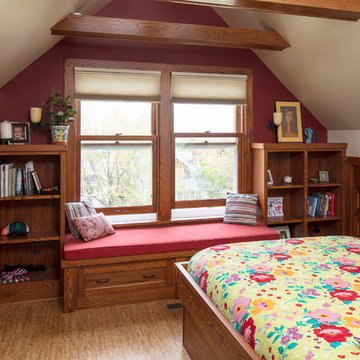
Photography by Troy Theis
Diseño de habitación de invitados clásica de tamaño medio con paredes blancas, suelo marrón y suelo de corcho
Diseño de habitación de invitados clásica de tamaño medio con paredes blancas, suelo marrón y suelo de corcho
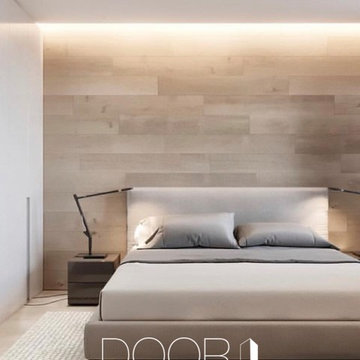
arredamento della camera da letto in stile contemporaneo per un'appartamento nel centro città
Modelo de dormitorio principal minimalista pequeño con paredes beige, suelo de corcho y suelo beige
Modelo de dormitorio principal minimalista pequeño con paredes beige, suelo de corcho y suelo beige
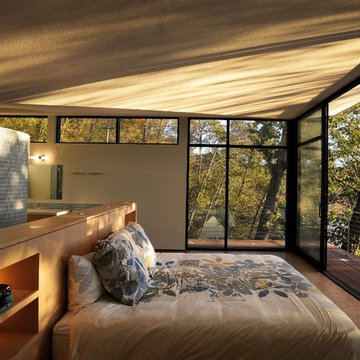
Imagen de dormitorio principal contemporáneo grande sin chimenea con paredes beige, suelo de corcho y suelo marrón
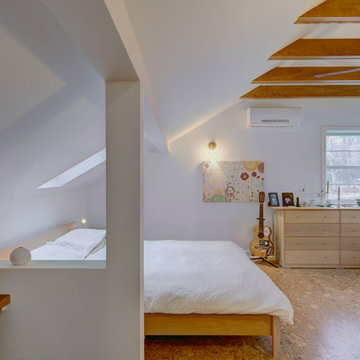
The original walk-up attic in this 1950 home was too low and cramped to be of use as a finished space. We engineered a new roof structure that gave us the needed headroom for a master bedroom, his and hers closets, an en-suite laundry and bathroom. The addition follows the original roofline, and so is virtually undetectable from the street. Exposed roof truss structure, corner window and cork floor adds to the mid-century aesthetic. A master retreat that feels very isolated from the rest if the house and creates great living space out of nothing.

These floor to ceiling book shelves double as a storage and an eye- capturing focal point that surrounds the head board, making the bed in this master bedroom, the center of attention.
Learn more about Chris Ebert, the Normandy Remodeling Designer who created this space, and other projects that Chris has created: https://www.normandyremodeling.com/team/christopher-ebert
Photo Credit: Normandy Remodeling
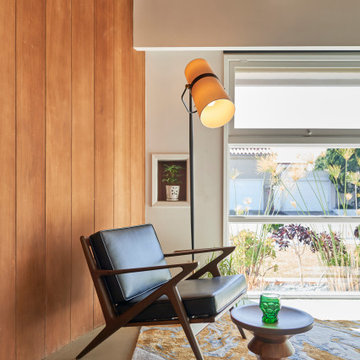
A classic combination of new (lighting and custom rug), old (vintage Z chair), and all the inbetween (licensed Classic Eames stool) ...this corner of the guest room/ office illustrates our curated approach.
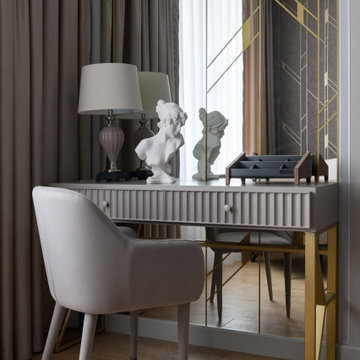
Foto de dormitorio principal contemporáneo grande sin chimenea con paredes marrones, suelo de corcho y suelo marrón
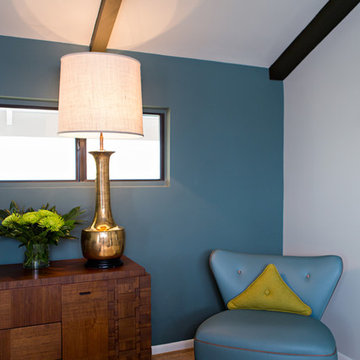
Laurie Perez
Foto de dormitorio principal vintage de tamaño medio sin chimenea con paredes azules y suelo de corcho
Foto de dormitorio principal vintage de tamaño medio sin chimenea con paredes azules y suelo de corcho
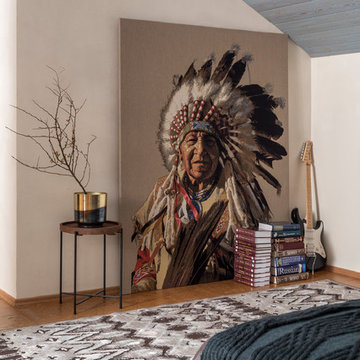
фотограф Евгений Кулебаба
Diseño de dormitorio principal contemporáneo grande con suelo de corcho, suelo marrón y paredes beige
Diseño de dormitorio principal contemporáneo grande con suelo de corcho, suelo marrón y paredes beige
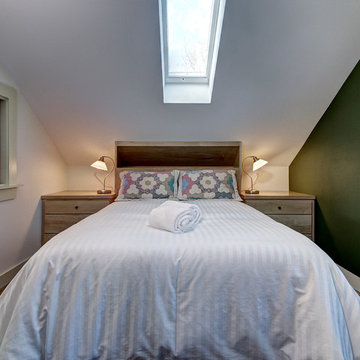
The second level master bedroom offers a built-in headboard for the queen size bed and bedside storage under the roof eaves.
Modelo de dormitorio principal clásico pequeño con paredes verdes y suelo de corcho
Modelo de dormitorio principal clásico pequeño con paredes verdes y suelo de corcho
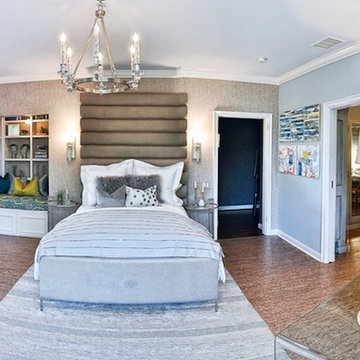
Roman Sebek Photography
Foto de habitación de invitados tradicional renovada de tamaño medio sin chimenea con paredes azules, suelo de corcho y suelo marrón
Foto de habitación de invitados tradicional renovada de tamaño medio sin chimenea con paredes azules, suelo de corcho y suelo marrón
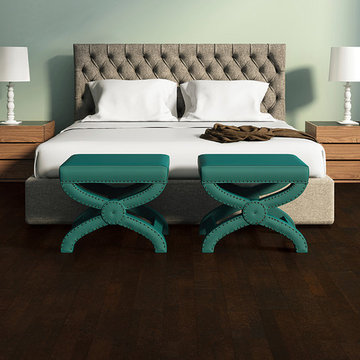
usfloorsllc.com
Imagen de dormitorio principal actual de tamaño medio con paredes verdes y suelo de corcho
Imagen de dormitorio principal actual de tamaño medio con paredes verdes y suelo de corcho

Home is about creating a sense of place. Little moments add up to a sense of well being, such as looking out at framed views of the garden, or feeling the ocean breeze waft through the house. This connection to place guided the overall design, with the practical requirements to add a bedroom and bathroom quickly ( the client was pregnant!), and in a way that allowed the couple to live at home during the construction. The design also focused on connecting the interior to the backyard while maintaining privacy from nearby neighbors.
Sustainability was at the forefront of the project, from choosing green building materials to designing a high-efficiency space. The composite bamboo decking, cork and bamboo flooring, tiles made with recycled content, and cladding made of recycled paper are all examples of durable green materials that have a wonderfully rich tactility to them.
This addition was a second phase to the Mar Vista Sustainable Remodel, which took a tear-down home and transformed it into this family's forever home.
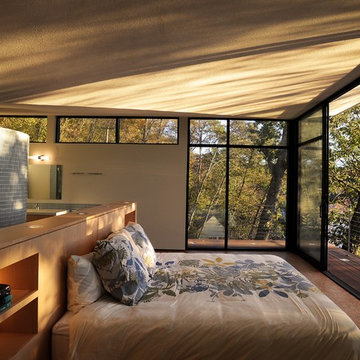
Foto de dormitorio principal contemporáneo grande sin chimenea con paredes beige, suelo de corcho y suelo marrón
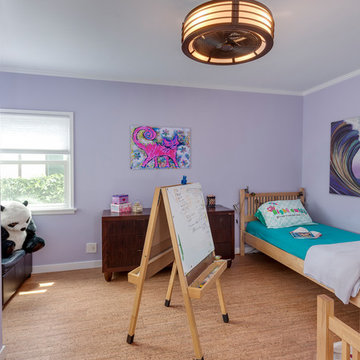
This colorful Contemporary design / build project started as an Addition but included new cork flooring and painting throughout the home. The Kitchen also included the creation of a new pantry closet with wire shelving and the Family Room was converted into a beautiful Library with space for the whole family. The homeowner has a passion for picking paint colors and enjoyed selecting the colors for each room. The home is now a bright mix of modern trends such as the barn doors and chalkboard surfaces contrasted by classic LA touches such as the detail surrounding the Living Room fireplace. The Master Bedroom is now a Master Suite complete with high-ceilings making the room feel larger and airy. Perfect for warm Southern California weather! Speaking of the outdoors, the sliding doors to the green backyard ensure that this white room still feels as colorful as the rest of the home. The Master Bathroom features bamboo cabinetry with his and hers sinks. The light blue walls make the blue and white floor really pop. The shower offers the homeowners a bench and niche for comfort and sliding glass doors and subway tile for style. The Library / Family Room features custom built-in bookcases, barn door and a window seat; a readers dream! The Children’s Room and Dining Room both received new paint and flooring as part of their makeover. However the Children’s Bedroom also received a new closet and reading nook. The fireplace in the Living Room was made more stylish by painting it to match the walls – one of the only white spaces in the home! However the deep blue accent wall with floating shelves ensure that guests are prepared to see serious pops of color throughout the rest of the home. The home features art by Drica Lobo ( https://www.dricalobo.com/home)

Home is about creating a sense of place. Little moments add up to a sense of well being, such as looking out at framed views of the garden, or feeling the ocean breeze waft through the house. This connection to place guided the overall design, with the practical requirements to add a bedroom and bathroom quickly ( the client was pregnant!), and in a way that allowed the couple to live at home during the construction. The design also focused on connecting the interior to the backyard while maintaining privacy from nearby neighbors.
Sustainability was at the forefront of the project, from choosing green building materials to designing a high-efficiency space. The composite bamboo decking, cork and bamboo flooring, tiles made with recycled content, and cladding made of recycled paper are all examples of durable green materials that have a wonderfully rich tactility to them.
This addition was a second phase to the Mar Vista Sustainable Remodel, which took a tear-down home and transformed it into this family's forever home.
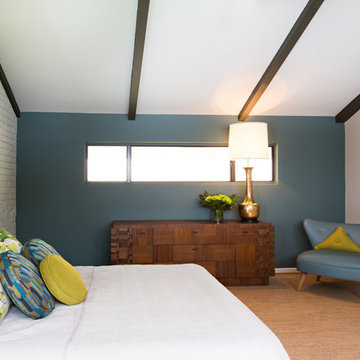
Laurie Perez
Imagen de dormitorio principal vintage de tamaño medio sin chimenea con paredes azules y suelo de corcho
Imagen de dormitorio principal vintage de tamaño medio sin chimenea con paredes azules y suelo de corcho
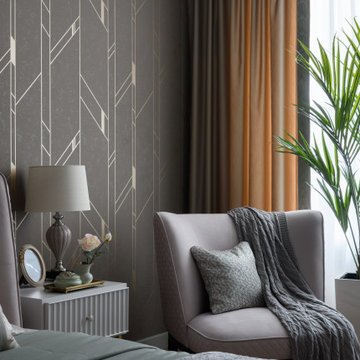
Foto de dormitorio principal actual grande sin chimenea con paredes marrones, suelo de corcho y suelo marrón
135 ideas para dormitorios con suelo de corcho
1