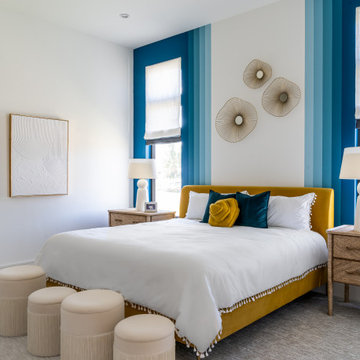10.968 ideas para dormitorios con suelo de contrachapado y suelo laminado
Filtrar por
Presupuesto
Ordenar por:Popular hoy
1 - 20 de 10.968 fotos
Artículo 1 de 3
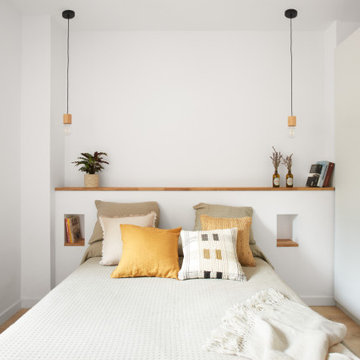
Ejemplo de dormitorio principal y blanco y madera escandinavo pequeño con paredes blancas, suelo laminado y suelo marrón
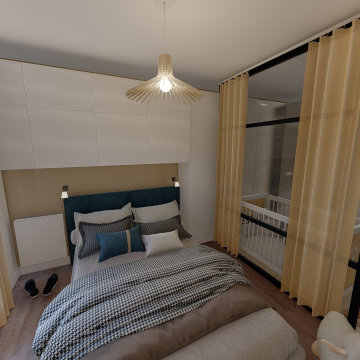
Chambre double séparée par une cloison vitrée dont l'armature est en acier noir.
Côté parents :
1 lit double
Rangements de part et d'autres du lit
Baie vitrée
Rideaux couleur or
Lampe suspendue design
Côté enfant :
Berceau
Pouf gris anthracite
table de bébé
Étagères en bois
Carrelage noir sur un coin du mur
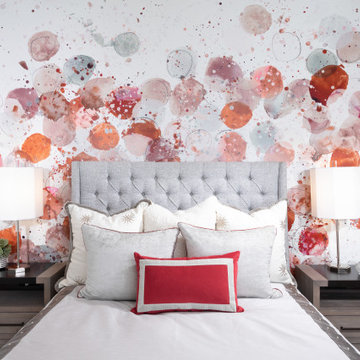
A wall mural highlights this bedroom with an upholstered bed, custom bedding and decorative lighting.
Imagen de habitación de invitados minimalista pequeña con paredes multicolor, suelo laminado, suelo marrón y papel pintado
Imagen de habitación de invitados minimalista pequeña con paredes multicolor, suelo laminado, suelo marrón y papel pintado
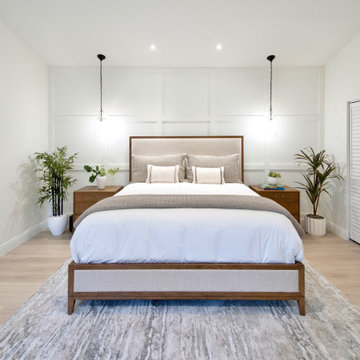
A complete home renovation bringing an 80's home into a contemporary coastal design with touches of earth tones to highlight the owner's art collection. JMR Designs created a comfortable and inviting space for relaxing, working and entertaining family and friends.
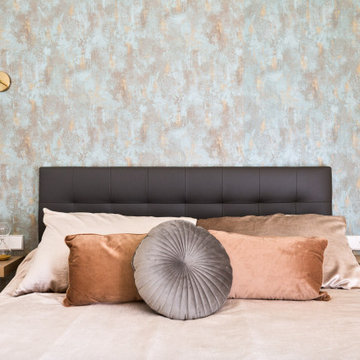
Elegante dormitorio, donde destacan diferentes texturas con presupuesto lowcost.
Ejemplo de dormitorio principal y blanco y madera contemporáneo pequeño con paredes blancas, suelo laminado, suelo beige y papel pintado
Ejemplo de dormitorio principal y blanco y madera contemporáneo pequeño con paredes blancas, suelo laminado, suelo beige y papel pintado
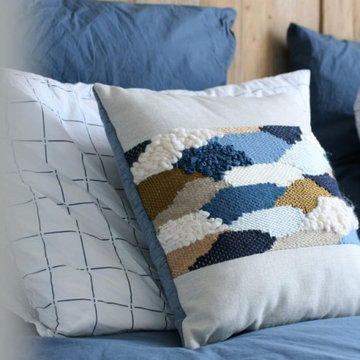
Chambre inspiration voyage - destination Islande. Une chambre chaleureuse avec une tête de lit sur-mesure, ainsi que des coussins réalisés par une artisane.
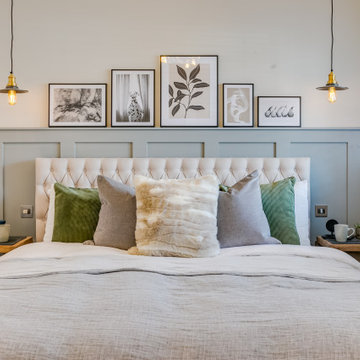
This cozy and contemporary paneled bedroom is a great space to unwind. With a sliding hidden door to the ensuite, a large feature built-in wardrobe with lighting, and a ladder for tall access. It has hints of the industrial and the theme and colors are taken through into the ensuite.
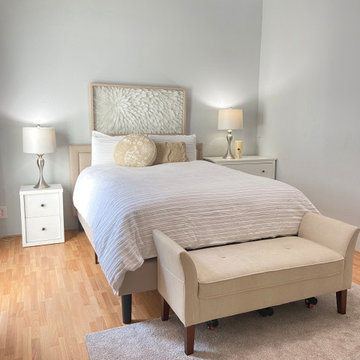
This tiny little suburban home was feeling dark and overwhelmed by too much clutter and oversized furniture. We helped our clients pair down and then brought in decor to brighten and lift the space.
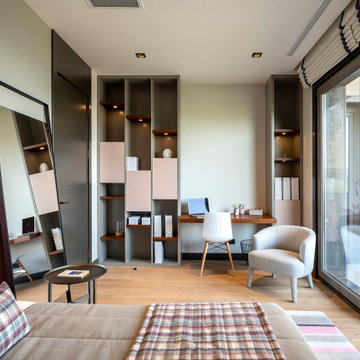
Ejemplo de habitación de invitados minimalista pequeña con paredes rosas y suelo laminado
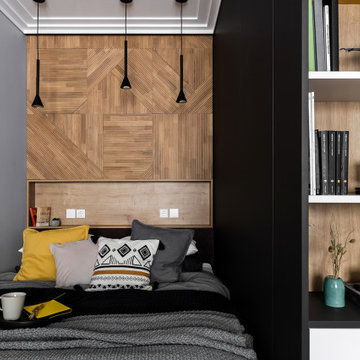
Планировочное решение получилось следующим. При входе сделали угловой высокий шкаф до потолка, который заменил гардеробную. Кровать спрятали в нише за конструкцией шкафа.
Большой желтый диван, выбранный клиентом, занял место в зоне гостиной у окна. Стен не сносили, поэтому кухня осталась изолированной, и там продумали функциональное наполнение.
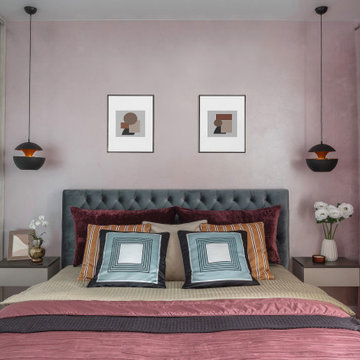
Imagen de dormitorio principal actual pequeño con paredes rosas, suelo laminado y suelo beige
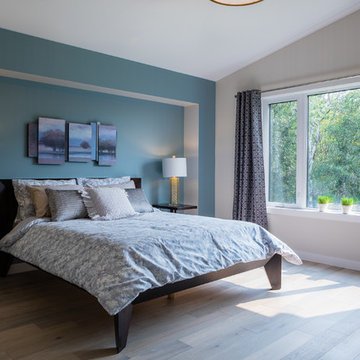
The vaulted ceiling and cantilever in the master bedroom makes the room feel twice as big and the large window offers beautiful views of the snow covered forest. The pale paint colours on the walls also help bounce light throughout the room.
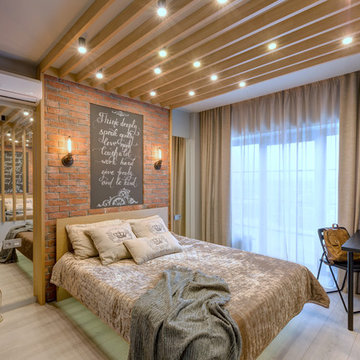
Спальня.
Стены - покраска, над кроватью и перед ней - декоративные балки. За изголовьем декоративный кирппич и доска для росписи. Зеркала добавляют объем помещению. Окна в пол, радиаторы напольные под лофт. Под кроватью подсветка.
Дизайн: Ирина Хамитова
Фото: Руслан Давлетбердин
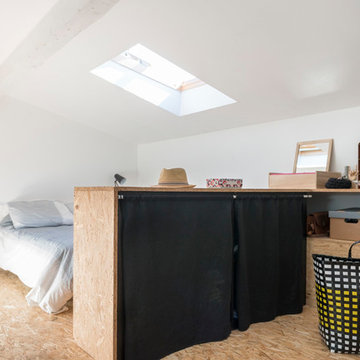
crédit photo:Julien Fernandez
Ejemplo de dormitorio blanco y madera escandinavo con paredes blancas, suelo de contrachapado y suelo beige
Ejemplo de dormitorio blanco y madera escandinavo con paredes blancas, suelo de contrachapado y suelo beige
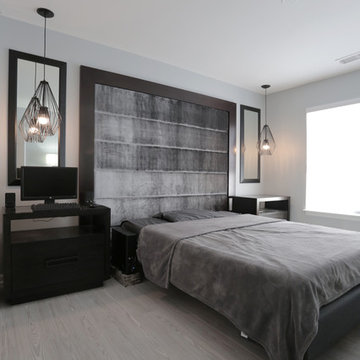
This Reston Virginia Condo remodel required us to bring every room up to date. We provided the new wood plank laminate flooring with a cork underlayment for maximum comfort and sound absorption. The client requested that we turn the second bedroom into an office space. We lined the wall with semi-custom cabinetry, a new ceiling fan and a built out custom closet to store books and office supplies. The adjacent bathroom shower walls and floors are lined with polished marble floor tile and new chrome plumbing fixtures. The new grey vanity and quartz counters compliment the new grey zigzag accent marble tile. The master bedroom received a full overhaul as well including a custom velvet headboard lined with espresso wood, new nightstands and dresser, 2 new pendant lamps in front of the new espresso wall mirrors. We were sure to incorporate new LED lighting throughout the condo including smart home enabled Wi-Fi controlled lighting.
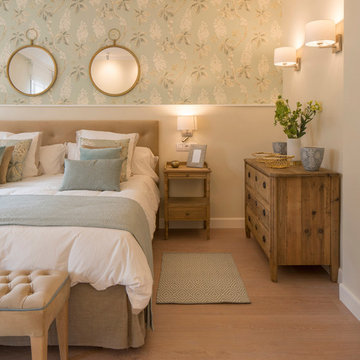
Proyecto de interiorismo, dirección y ejecución de obra: Sube Interiorismo www.subeinteriorismo.com
Fotografía Erlantz Biderbost
Foto de dormitorio principal tradicional renovado grande con paredes beige, suelo beige y suelo laminado
Foto de dormitorio principal tradicional renovado grande con paredes beige, suelo beige y suelo laminado
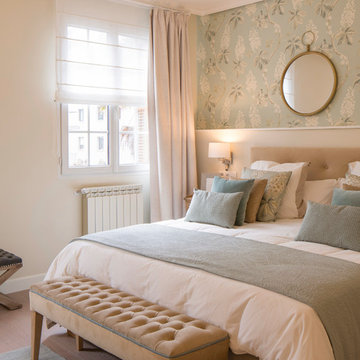
Proyecto de interiorismo, dirección y ejecución de obra: Sube Interiorismo www.subeinteriorismo.com
Cabecero y pie de cama realizados a medida.
Fotografía Erlantz Biderbost
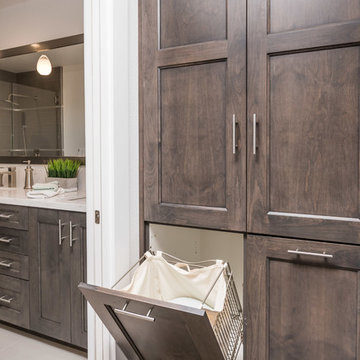
photo by Ian Coleman
Imagen de dormitorio principal minimalista de tamaño medio sin chimenea con paredes blancas, suelo laminado y suelo marrón
Imagen de dormitorio principal minimalista de tamaño medio sin chimenea con paredes blancas, suelo laminado y suelo marrón
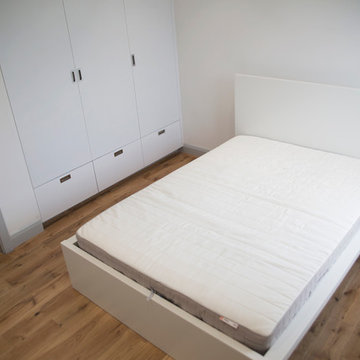
Amy Cooke
Foto de habitación de invitados moderna pequeña sin chimenea con paredes blancas, suelo laminado y suelo marrón
Foto de habitación de invitados moderna pequeña sin chimenea con paredes blancas, suelo laminado y suelo marrón
10.968 ideas para dormitorios con suelo de contrachapado y suelo laminado
1
