126 ideas para dormitorios con suelo de cemento y vigas vistas
Filtrar por
Presupuesto
Ordenar por:Popular hoy
1 - 20 de 126 fotos
Artículo 1 de 3

Ejemplo de dormitorio abovedado y blanco y madera actual de tamaño medio con paredes blancas, suelo de cemento, suelo blanco y vigas vistas

Modelo de habitación de invitados de estilo americano de tamaño medio sin chimenea con paredes blancas, suelo de cemento, suelo gris y vigas vistas
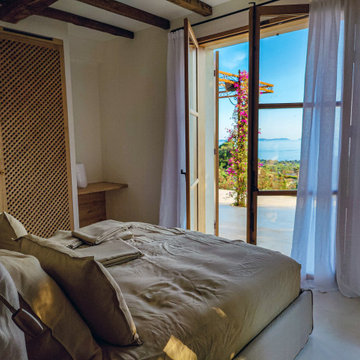
Modelo de dormitorio principal mediterráneo grande con paredes blancas, suelo de cemento, suelo beige y vigas vistas
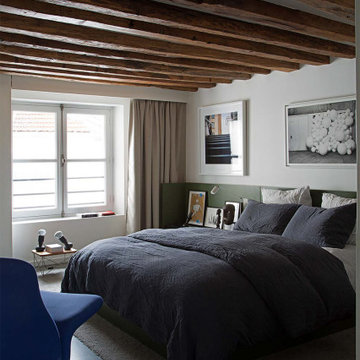
Modelo de dormitorio contemporáneo con paredes blancas, suelo de cemento, suelo gris y vigas vistas

Foto de dormitorio tipo loft industrial pequeño con paredes blancas, suelo de cemento, suelo negro, vigas vistas y ladrillo
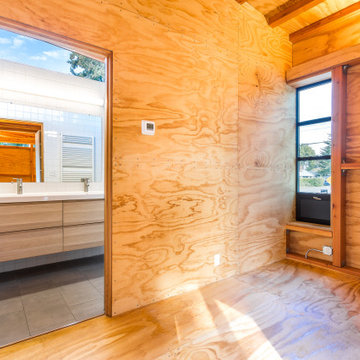
Foto de dormitorio principal vintage de tamaño medio con suelo de cemento, vigas vistas y madera
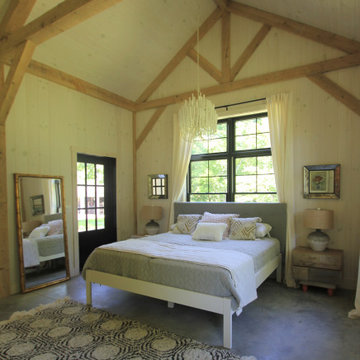
Ejemplo de habitación de invitados abovedada de estilo de casa de campo de tamaño medio con vigas vistas, paredes beige, suelo de cemento, suelo gris y madera
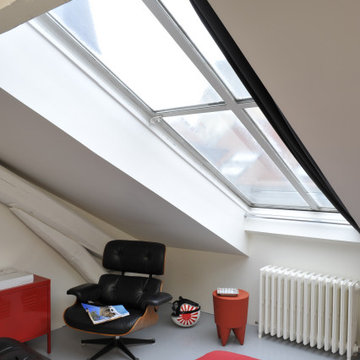
Modelo de dormitorio tipo loft contemporáneo pequeño sin chimenea con paredes blancas, suelo de cemento, suelo gris y vigas vistas
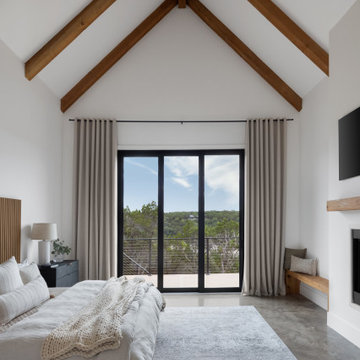
Modelo de dormitorio principal nórdico grande con paredes blancas, suelo de cemento, todas las chimeneas, marco de chimenea de yeso, suelo gris y vigas vistas
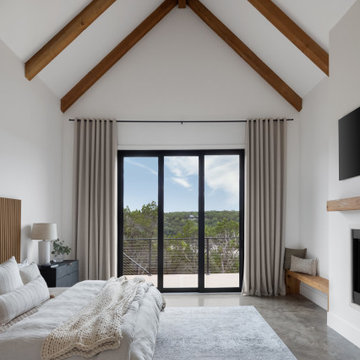
Ejemplo de dormitorio principal escandinavo grande con paredes blancas, suelo de cemento, chimenea lineal, marco de chimenea de yeso, suelo beige y vigas vistas
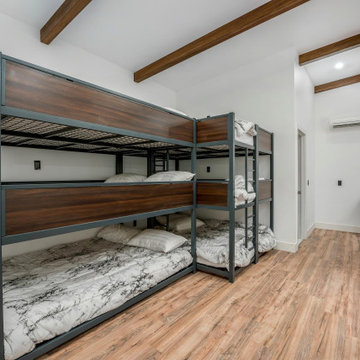
Stacked queen size bunk beds for guests, housed in the detached guest house made from a converted barn/shed.
Foto de habitación de invitados moderna pequeña con paredes blancas, suelo de cemento, suelo beige y vigas vistas
Foto de habitación de invitados moderna pequeña con paredes blancas, suelo de cemento, suelo beige y vigas vistas
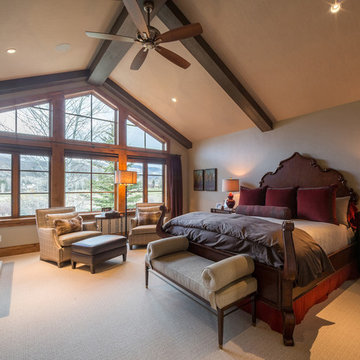
The combination of wood furnitures and white walls and ceiling brings harmony to the entire room. While the large windows allow natural light to enter in daytime and provides wonderful panoramic views. Sophisticated and serene, this bedroom style is a feat of workmanship and creativity!
Built by ULFBUILT. Contact us today to learn more.
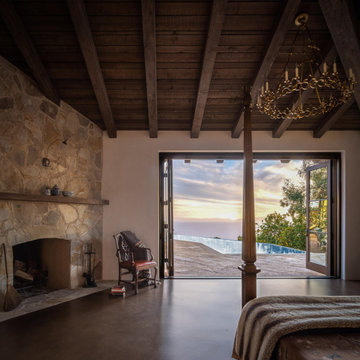
The fireplace anchors the corner of this rustic and refined room allowing the view to expand out to the horizon.
Imagen de dormitorio principal rural grande con paredes blancas, suelo de cemento, marco de chimenea de piedra, suelo marrón, chimenea de esquina y vigas vistas
Imagen de dormitorio principal rural grande con paredes blancas, suelo de cemento, marco de chimenea de piedra, suelo marrón, chimenea de esquina y vigas vistas
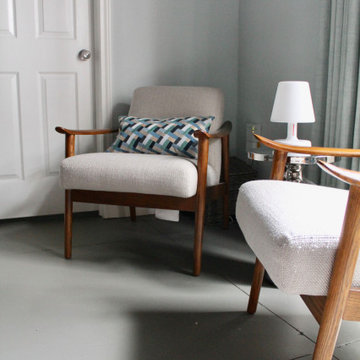
Diseño de dormitorio principal retro grande con paredes grises, suelo de cemento, suelo gris y vigas vistas
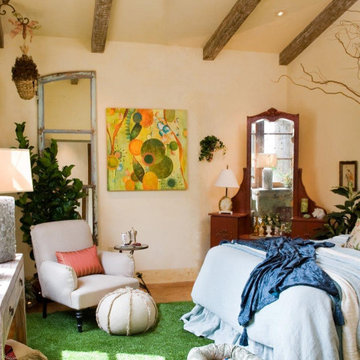
A girl's bedroom with shabby chic bedding by Bella Noce, an antique vanity and mirror, wonderful art, and a quartz crystal table lamp. The green grass area rug is a fine grade astro-turf that can withstand any spills or wear.
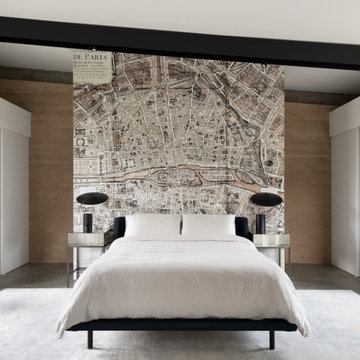
Imagen de dormitorio abovedado contemporáneo con paredes blancas, suelo de cemento, suelo gris, vigas vistas y papel pintado

The Sonoma Farmhaus project was designed for a cycling enthusiast with a globally demanding professional career, who wanted to create a place that could serve as both a retreat of solitude and a hub for gathering with friends and family. Located within the town of Graton, California, the site was chosen not only to be close to a small town and its community, but also to be within cycling distance to the picturesque, coastal Sonoma County landscape.
Taking the traditional forms of farmhouse, and their notions of sustenance and community, as inspiration, the project comprises an assemblage of two forms - a Main House and a Guest House with Bike Barn - joined in the middle by a central outdoor gathering space anchored by a fireplace. The vision was to create something consciously restrained and one with the ground on which it stands. Simplicity, clear detailing, and an innate understanding of how things go together were all central themes behind the design. Solid walls of rammed earth blocks, fabricated from soils excavated from the site, bookend each of the structures.
According to the owner, the use of simple, yet rich materials and textures...“provides a humanness I’ve not known or felt in any living venue I’ve stayed, Farmhaus is an icon of sustenance for me".
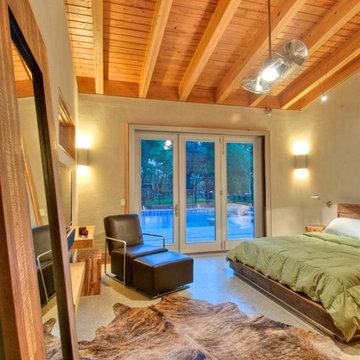
American Clay walls. Polished Concrete floors. Exposed cypress timber framed ceiling.
Photos by Matt McCorteney
Foto de dormitorio principal de estilo de casa de campo de tamaño medio sin chimenea con suelo de cemento, paredes beige, suelo gris y vigas vistas
Foto de dormitorio principal de estilo de casa de campo de tamaño medio sin chimenea con suelo de cemento, paredes beige, suelo gris y vigas vistas

One of the only surviving examples of a 14thC agricultural building of this type in Cornwall, the ancient Grade II*Listed Medieval Tithe Barn had fallen into dereliction and was on the National Buildings at Risk Register. Numerous previous attempts to obtain planning consent had been unsuccessful, but a detailed and sympathetic approach by The Bazeley Partnership secured the support of English Heritage, thereby enabling this important building to begin a new chapter as a stunning, unique home designed for modern-day living.
A key element of the conversion was the insertion of a contemporary glazed extension which provides a bridge between the older and newer parts of the building. The finished accommodation includes bespoke features such as a new staircase and kitchen and offers an extraordinary blend of old and new in an idyllic location overlooking the Cornish coast.
This complex project required working with traditional building materials and the majority of the stone, timber and slate found on site was utilised in the reconstruction of the barn.
Since completion, the project has been featured in various national and local magazines, as well as being shown on Homes by the Sea on More4.
The project won the prestigious Cornish Buildings Group Main Award for ‘Maer Barn, 14th Century Grade II* Listed Tithe Barn Conversion to Family Dwelling’.
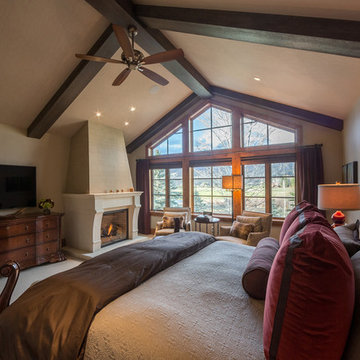
The modern television and the wood drawers below it blend in to the traditional bed adjacent to it, giving an elegant impression in this bedroom. Vaulted ceilings with exposed beams and semi floor to ceiling windows make this room feel spacious and relaxed. Likewise, the large window lets you view and appreciate the nature from the inside.
Built by ULFBUILT. Contact us today to learn more.
126 ideas para dormitorios con suelo de cemento y vigas vistas
1