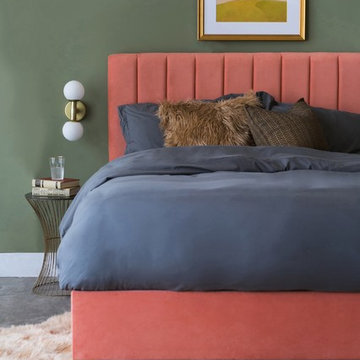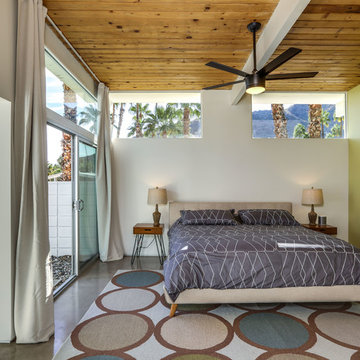136 ideas para dormitorios con paredes verdes y suelo de cemento
Filtrar por
Presupuesto
Ordenar por:Popular hoy
1 - 20 de 136 fotos
Artículo 1 de 3
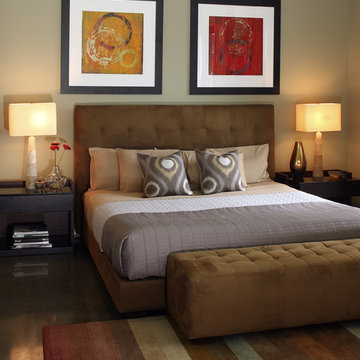
Modelo de dormitorio principal clásico renovado grande con paredes verdes y suelo de cemento
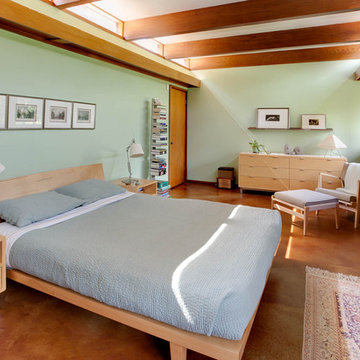
Remodeling to 1956 John Randall MacDonald Usonian home.
Ejemplo de dormitorio vintage sin chimenea con paredes verdes y suelo de cemento
Ejemplo de dormitorio vintage sin chimenea con paredes verdes y suelo de cemento
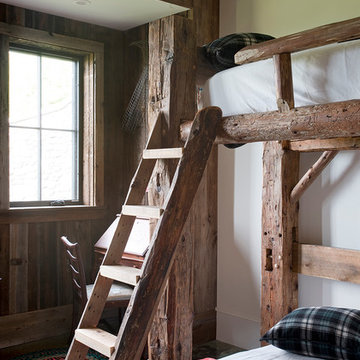
James R. Salomon Photography
Modelo de habitación de invitados campestre grande sin chimenea con paredes verdes y suelo de cemento
Modelo de habitación de invitados campestre grande sin chimenea con paredes verdes y suelo de cemento
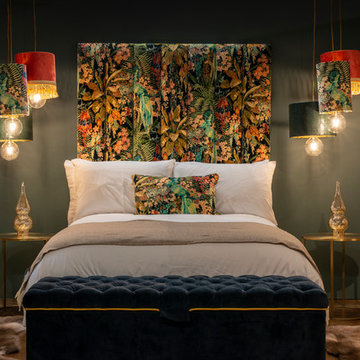
Tangerine, Bottle Green and Tango lampshade Trio
Ejemplo de dormitorio principal tropical grande sin chimenea con paredes verdes, suelo de cemento y suelo marrón
Ejemplo de dormitorio principal tropical grande sin chimenea con paredes verdes, suelo de cemento y suelo marrón
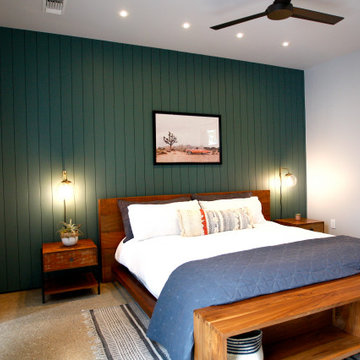
Imagen de dormitorio principal rústico con paredes verdes, suelo de cemento y machihembrado
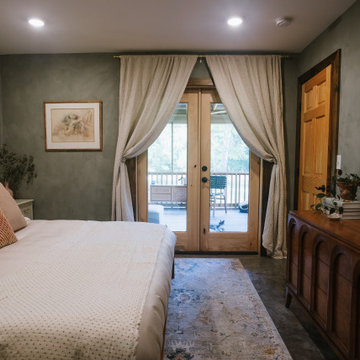
Vintage MCM Dresser sourced from Garage Top Vintage
Lime Wash in "Half Moon Bay" by Portola Paint
Rug by Anthropologie
Bed Frame and Headboard by Thuma
Bed Linens by Cozy Earth, Casper, Anthropologie and Ikea
Art, Vintage from Goodwill
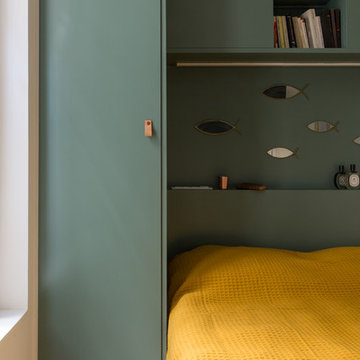
Chambre compacte avec menuiserie sur-mesure en mdf. Teinte Menthe Douce de Ressource Peinture
Diseño de dormitorio principal contemporáneo pequeño sin chimenea con paredes verdes, suelo de cemento y suelo gris
Diseño de dormitorio principal contemporáneo pequeño sin chimenea con paredes verdes, suelo de cemento y suelo gris

Retracting opaque sliding walls with an open convertible Murphy bed on the left wall, allowing for more living space. In front, a Moroccan metal table functions as a portable side table. The guest bedroom wall separates the open-plan dining space featuring mid-century modern dining table and chairs in coordinating striped colors from the larger loft living area.
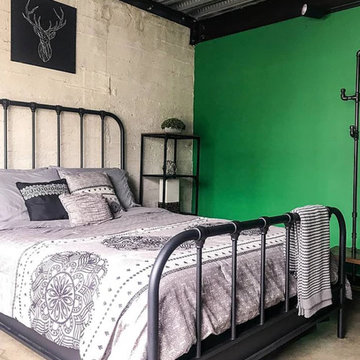
Comfortable, thoughtfully designed, hip bedroom. Creative & unique patterns with vintage, industrial style furniture pieces that fit in with the sleek modern loft style of the apartment.
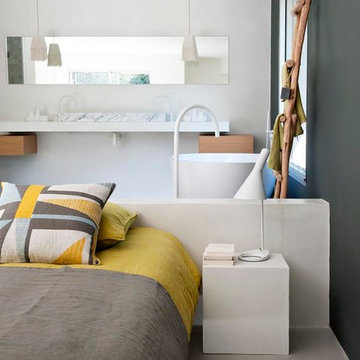
NICOLAS MATHEUS
Diseño de dormitorio principal actual grande con paredes verdes y suelo de cemento
Diseño de dormitorio principal actual grande con paredes verdes y suelo de cemento
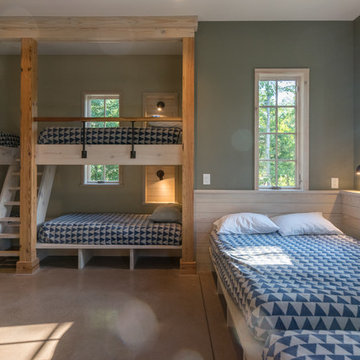
Our client with 3 boys 8 to 11 wanted to sleep the baseball team at their lake house on Lake Martin AL. The room has 8 bunk bed sleeping compartment and two double "mosh pit" beds with a light, personal shelf and plug in each bed. The construction was done by the carpenters with a metal rail maid by our metal guy.
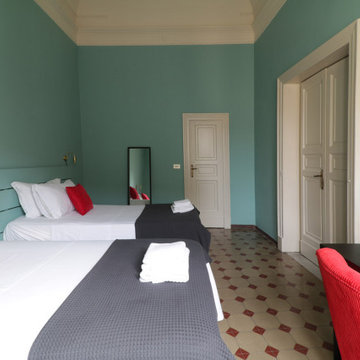
Imagen de dormitorio principal y abovedado con paredes verdes, suelo de cemento y suelo multicolor
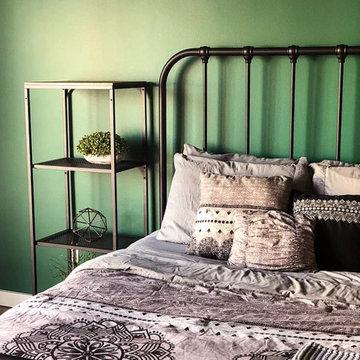
Comfortable, thoughtfully designed, hip bedroom. Creative & unique patterns with vintage, industrial style furniture pieces that fit in with the sleek modern loft style of the apartment.
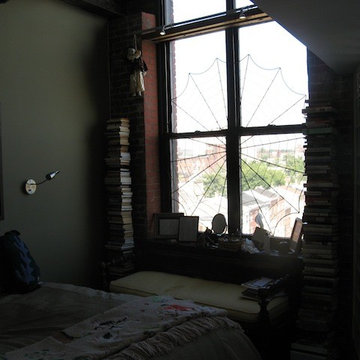
This penthouse loft apartment in the Northern Liberties neighborhood of Philadelphia underwent an extensive custom renovation with architecture and interior design by The OMNIA Group Architects.
New partitions, lighting, kitchen, bathrooms, flooring, paint and casework all designed to accommodate the client's extensive collection of American folk art. "The point was to make the space a minimalist gallery to let the collection stand out," said OMNIA senior associate Gerard Goernenmann.
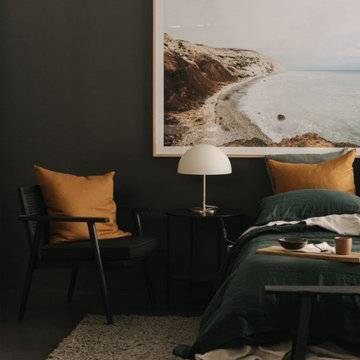
Chambre parentale sur les mêmes teintes que la chambre enfant, avec un vert plus profond et des accessoires de décoration jaunes qui tirent vers un orange.
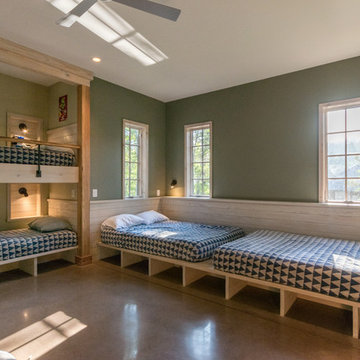
Our client with 3 boys 8 to 11 wanted to sleep the baseball team at their lake house on Lake Martin AL. The room has 8 bunk bed sleeping compartment and two double "mosh pit" beds with a light, personal shelf and plug in each bed. The construction was done by the carpenters with a metal rail maid by our metal guy.
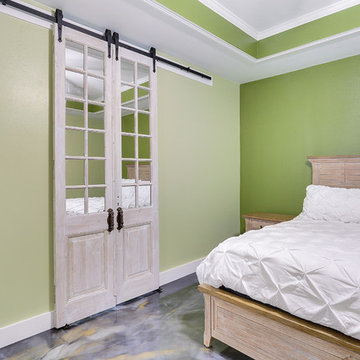
Modelo de dormitorio principal clásico renovado grande sin chimenea con paredes verdes, suelo de cemento y suelo multicolor
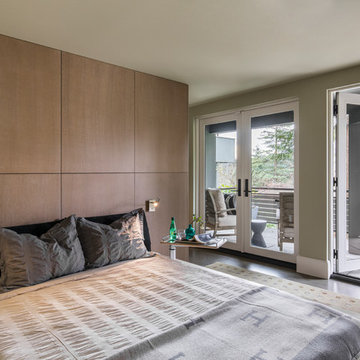
This 800 square foot Accessory Dwelling Unit steps down a lush site in the Portland Hills. The street facing balcony features a sculptural bronze and concrete trough spilling water into a deep basin. The split-level entry divides upper-level living and lower level sleeping areas. Generous south facing decks, visually expand the building's area and connect to a canopy of trees. The mid-century modern details and materials of the main house are continued into the addition. Inside a ribbon of white-washed oak flows from the entry foyer to the lower level, wrapping the stairs and walls with its warmth. Upstairs the wood's texture is seen in stark relief to the polished concrete floors and the crisp white walls of the vaulted space. Downstairs the wood, coupled with the muted tones of moss green walls, lend the sleeping area a tranquil feel.
Contractor: Ricardo Lovett General Contracting
Photographer: David Papazian Photography
136 ideas para dormitorios con paredes verdes y suelo de cemento
1
