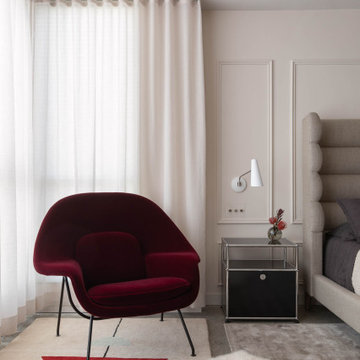288 ideas para dormitorios con suelo de cemento y todos los tratamientos de pared
Filtrar por
Presupuesto
Ordenar por:Popular hoy
1 - 20 de 288 fotos
Artículo 1 de 3

Master bedroom
Ejemplo de dormitorio principal actual de tamaño medio con paredes blancas, suelo de cemento, suelo negro y boiserie
Ejemplo de dormitorio principal actual de tamaño medio con paredes blancas, suelo de cemento, suelo negro y boiserie
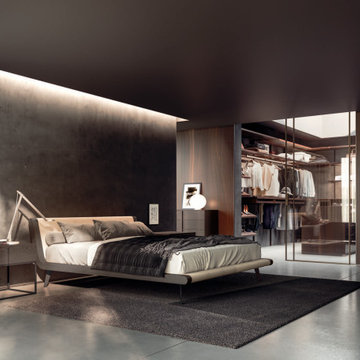
A modern bedroom with glass walk-in closet from the Spring Collection. There are a variety of colors, styles, and finishes.
Ejemplo de dormitorio principal minimalista grande con suelo de cemento, suelo gris y madera
Ejemplo de dormitorio principal minimalista grande con suelo de cemento, suelo gris y madera

Retracting opaque sliding walls with an open convertible Murphy bed on the left wall, allowing for more living space. In front, a Moroccan metal table functions as a portable side table. The guest bedroom wall separates the open-plan dining space featuring mid-century modern dining table and chairs in coordinating striped colors from the larger loft living area.
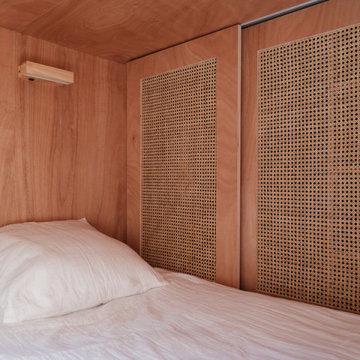
Projet de Tiny House sur les toits de Paris, avec 17m² pour 4 !
Foto de dormitorio tipo loft y blanco y madera de estilo zen pequeño con suelo de cemento, suelo blanco, madera y madera
Foto de dormitorio tipo loft y blanco y madera de estilo zen pequeño con suelo de cemento, suelo blanco, madera y madera
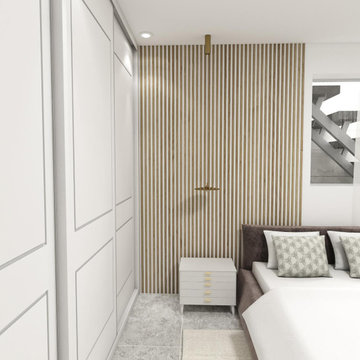
Bedroom
Foto de dormitorio tradicional renovado de tamaño medio con paredes blancas, suelo de cemento, suelo gris y panelado
Foto de dormitorio tradicional renovado de tamaño medio con paredes blancas, suelo de cemento, suelo gris y panelado
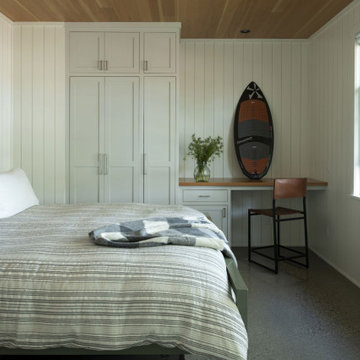
Contractor: Matt Bronder Construction
Landscape: JK Landscape Construction
Modelo de habitación de invitados nórdica con suelo de cemento, madera y machihembrado
Modelo de habitación de invitados nórdica con suelo de cemento, madera y machihembrado
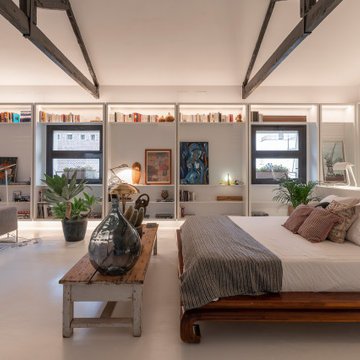
Ejemplo de dormitorio tipo loft y blanco y madera contemporáneo grande con paredes blancas, suelo de cemento, suelo blanco, vigas vistas y madera
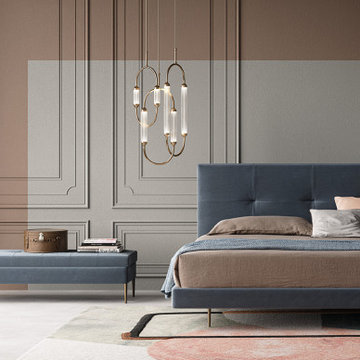
studi di interior styling, attraverso l'uso di colore, texture, materiali
Foto de dormitorio tipo loft actual grande con paredes beige, suelo de cemento, suelo blanco y boiserie
Foto de dormitorio tipo loft actual grande con paredes beige, suelo de cemento, suelo blanco y boiserie

Diseño de dormitorio abovedado rústico con suelo de cemento, madera, madera, paredes marrones y suelo gris
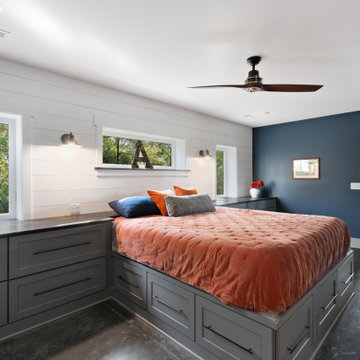
This 2,500 square-foot home, combines the an industrial-meets-contemporary gives its owners the perfect place to enjoy their rustic 30- acre property. Its multi-level rectangular shape is covered with corrugated red, black, and gray metal, which is low-maintenance and adds to the industrial feel.
Encased in the metal exterior, are three bedrooms, two bathrooms, a state-of-the-art kitchen, and an aging-in-place suite that is made for the in-laws. This home also boasts two garage doors that open up to a sunroom that brings our clients close nature in the comfort of their own home.
The flooring is polished concrete and the fireplaces are metal. Still, a warm aesthetic abounds with mixed textures of hand-scraped woodwork and quartz and spectacular granite counters. Clean, straight lines, rows of windows, soaring ceilings, and sleek design elements form a one-of-a-kind, 2,500 square-foot home
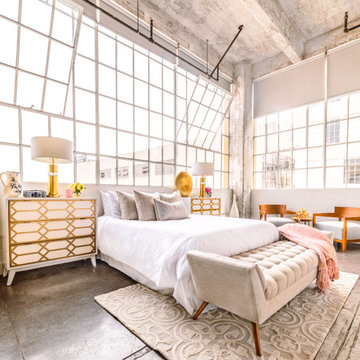
Staying within the 5 color choice worked well here. My client's colors are: baby pink, beige, white, gold, soft blue. Everything here was purchased. She was starting from scratch and wanted the entire condo furnished, which I did. I am a huge fan of seating areas in a master bedroom, so we have one here.
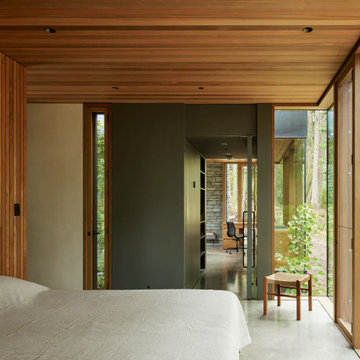
Glass and teak walls with a cedar ceiling comprise this bedroom. Views into home office in the background.
Modelo de dormitorio principal moderno con suelo de cemento, paredes marrones, suelo gris, madera y madera
Modelo de dormitorio principal moderno con suelo de cemento, paredes marrones, suelo gris, madera y madera
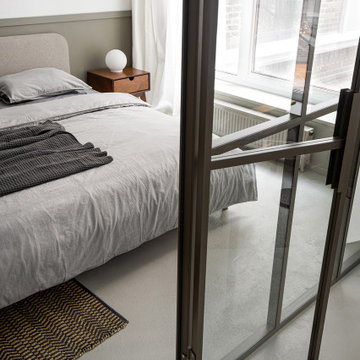
Diseño de dormitorio pequeño con paredes blancas, suelo de cemento, suelo gris y panelado
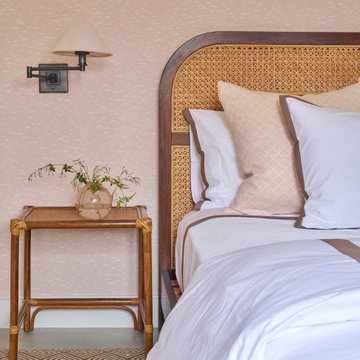
Second bedroom on the lower level.
Imagen de habitación de invitados tradicional de tamaño medio con paredes rosas, suelo de cemento, suelo gris, machihembrado y papel pintado
Imagen de habitación de invitados tradicional de tamaño medio con paredes rosas, suelo de cemento, suelo gris, machihembrado y papel pintado
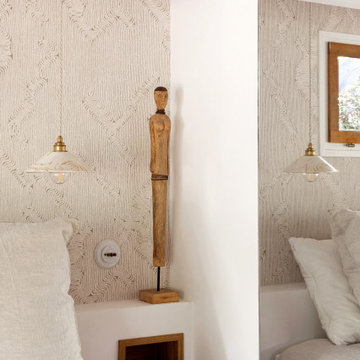
Vue chambre et papier peint. Luminaires Enamoura.
Projet La Cabane du Lac, Lacanau, par Studio Pépites.
Photographies Lionel Moreau.
Foto de dormitorio mediterráneo con suelo de cemento y papel pintado
Foto de dormitorio mediterráneo con suelo de cemento y papel pintado
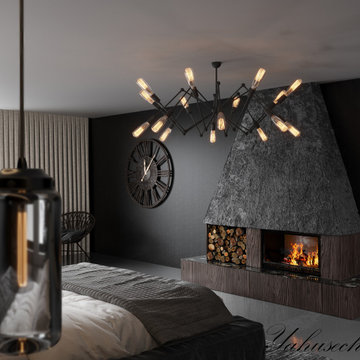
Loft apartment in the mountains
3ds Max | Corona Renderer | Photoshop
Location: Switzerland
Time of realization: 2 days
Visualisation: @visual_3d_artist
For orders, please contact
me in Direct or:
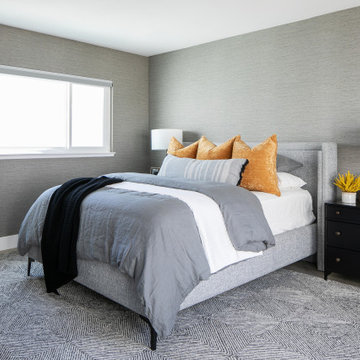
Neutral Midcentury Primary Suite by Kennedy Cole Interior Design
Diseño de dormitorio principal vintage de tamaño medio con paredes grises, suelo de cemento, suelo gris y papel pintado
Diseño de dormitorio principal vintage de tamaño medio con paredes grises, suelo de cemento, suelo gris y papel pintado
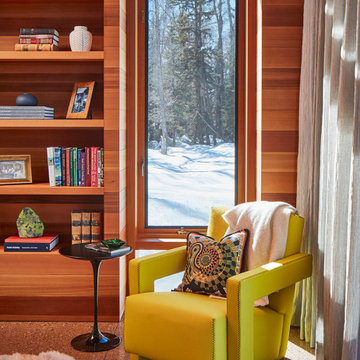
Texture and color reflecting the personality of the client are introduced in interior furnishings throughout the Riverbend residence.
Interior design by CLB in Jackson, Wyoming – Bozeman, Montana.
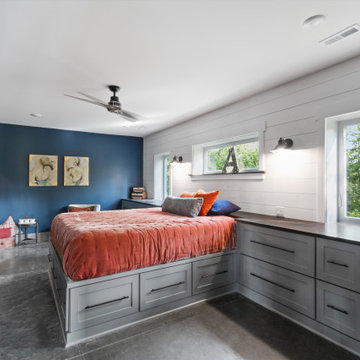
This 2,500 square-foot home, combines the an industrial-meets-contemporary gives its owners the perfect place to enjoy their rustic 30- acre property. Its multi-level rectangular shape is covered with corrugated red, black, and gray metal, which is low-maintenance and adds to the industrial feel.
Encased in the metal exterior, are three bedrooms, two bathrooms, a state-of-the-art kitchen, and an aging-in-place suite that is made for the in-laws. This home also boasts two garage doors that open up to a sunroom that brings our clients close nature in the comfort of their own home.
The flooring is polished concrete and the fireplaces are metal. Still, a warm aesthetic abounds with mixed textures of hand-scraped woodwork and quartz and spectacular granite counters. Clean, straight lines, rows of windows, soaring ceilings, and sleek design elements form a one-of-a-kind, 2,500 square-foot home
288 ideas para dormitorios con suelo de cemento y todos los tratamientos de pared
1
