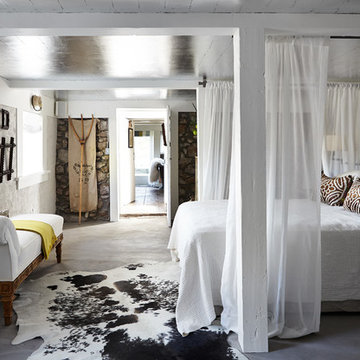5.704 ideas para dormitorios con suelo de cemento
Filtrar por
Presupuesto
Ordenar por:Popular hoy
101 - 120 de 5704 fotos
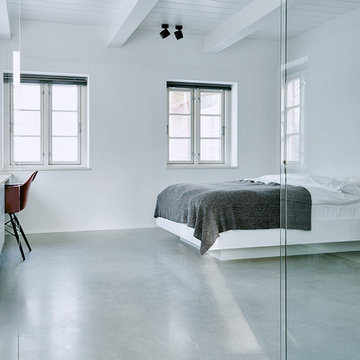
Fotos: Nina Struve
http://www.ninastruve.de/
Foto de dormitorio actual grande sin chimenea con paredes blancas y suelo de cemento
Foto de dormitorio actual grande sin chimenea con paredes blancas y suelo de cemento
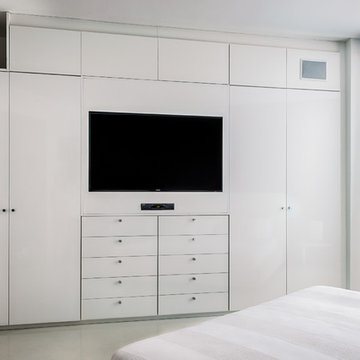
Karina Perez
Modelo de dormitorio principal actual de tamaño medio con paredes blancas y suelo de cemento
Modelo de dormitorio principal actual de tamaño medio con paredes blancas y suelo de cemento
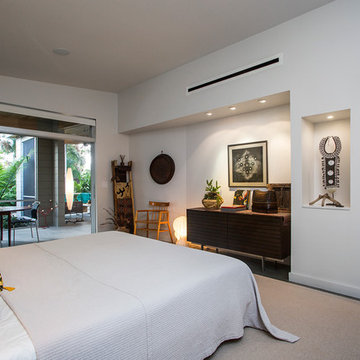
SRQ Magazine's Home of the Year 2015 Platinum Award for Best Bathroom, Best Kitchen, and Best Overall Renovation
Photo: Raif Fluker
Diseño de dormitorio principal retro con paredes blancas y suelo de cemento
Diseño de dormitorio principal retro con paredes blancas y suelo de cemento
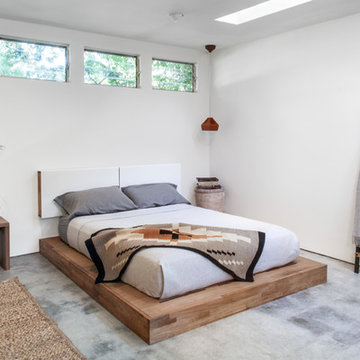
This understated platform bed is designed low to the ground with the bare minimum of components. Pair it with the Storage Headboard to get the complete LAXseries look.
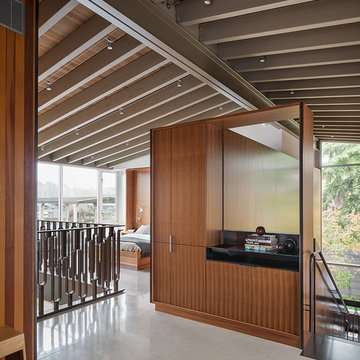
Photo Credit: Aaron Leitz
Imagen de dormitorio principal moderno con paredes blancas y suelo de cemento
Imagen de dormitorio principal moderno con paredes blancas y suelo de cemento
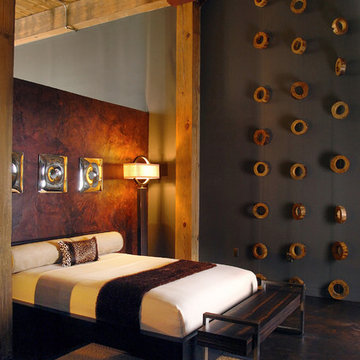
Design by MaRae Simone, Faux Finish by b. Taylored Designs Photography by Terrell Clark
Diseño de dormitorio principal contemporáneo de tamaño medio con paredes grises y suelo de cemento
Diseño de dormitorio principal contemporáneo de tamaño medio con paredes grises y suelo de cemento
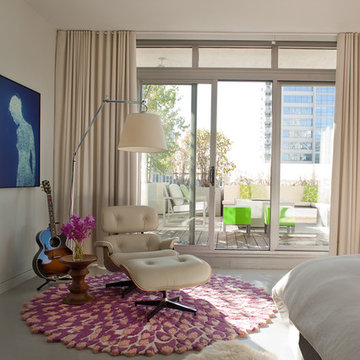
Master Bedroom
Diseño de dormitorio principal minimalista con paredes beige y suelo de cemento
Diseño de dormitorio principal minimalista con paredes beige y suelo de cemento
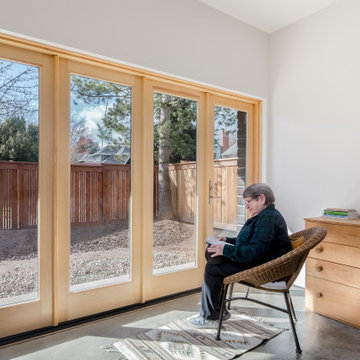
The primary bedroom has wall-to-wall glass that opens out onto the covered patio and overlooks a japanese rock garden (this photo was taken before the landscape was installed. Check the exterior photos for a sense of the japanese garden.)
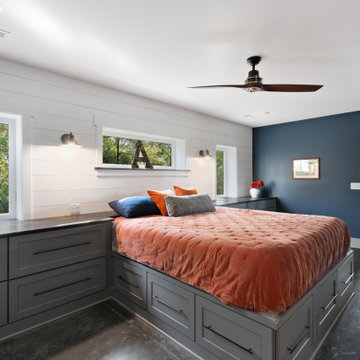
This 2,500 square-foot home, combines the an industrial-meets-contemporary gives its owners the perfect place to enjoy their rustic 30- acre property. Its multi-level rectangular shape is covered with corrugated red, black, and gray metal, which is low-maintenance and adds to the industrial feel.
Encased in the metal exterior, are three bedrooms, two bathrooms, a state-of-the-art kitchen, and an aging-in-place suite that is made for the in-laws. This home also boasts two garage doors that open up to a sunroom that brings our clients close nature in the comfort of their own home.
The flooring is polished concrete and the fireplaces are metal. Still, a warm aesthetic abounds with mixed textures of hand-scraped woodwork and quartz and spectacular granite counters. Clean, straight lines, rows of windows, soaring ceilings, and sleek design elements form a one-of-a-kind, 2,500 square-foot home
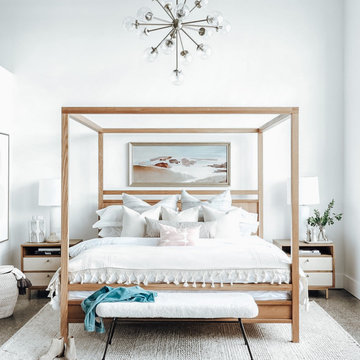
Foto de dormitorio principal, abovedado y blanco y madera contemporáneo con paredes blancas, suelo de cemento y suelo gris
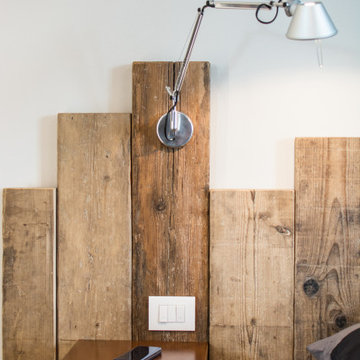
Il pilastro a vista in cemento armato è stato affiancato da una strip led che si erge da pavimento a soffitto.
La testata del letto padronale è stata realizzata con assi di recupero in legno di rovere. I comodini sopsesi sono in corten. Un bellissimo armadio di ampiezza considerevole realizzato su progetto, con quattro ante scorrevoli in lamiera forata di ferro grezzo. Pavimento in resina autolivellante ultratop mapei Pareti, radiatore e battiscopa tinteggiati con Kerakoll Design
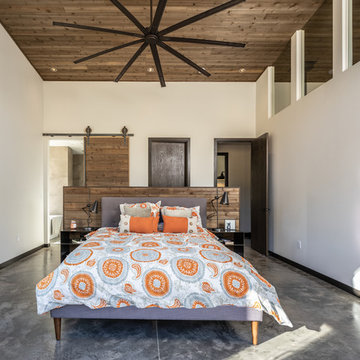
Master bedroom.
Image by Steve Brousseau.
Foto de dormitorio principal actual grande con paredes blancas, suelo de cemento y suelo gris
Foto de dormitorio principal actual grande con paredes blancas, suelo de cemento y suelo gris
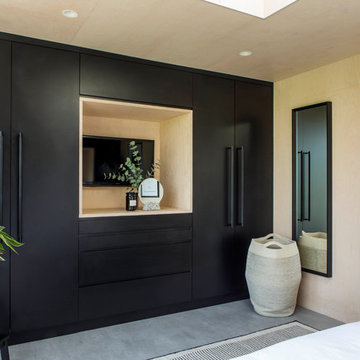
Lucy Walters Photography
Foto de dormitorio principal y televisión escandinavo sin chimenea con paredes beige, suelo de cemento y suelo gris
Foto de dormitorio principal y televisión escandinavo sin chimenea con paredes beige, suelo de cemento y suelo gris
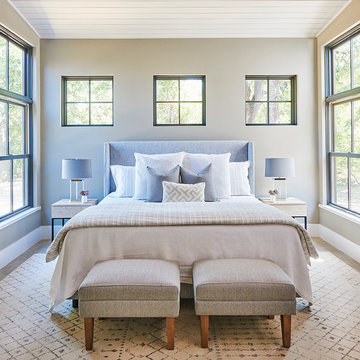
Brian McWeeney
Diseño de dormitorio principal clásico renovado con paredes grises, suelo de cemento y suelo gris
Diseño de dormitorio principal clásico renovado con paredes grises, suelo de cemento y suelo gris
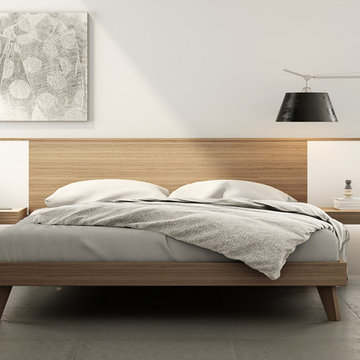
Modelo de dormitorio principal escandinavo grande con paredes blancas y suelo de cemento
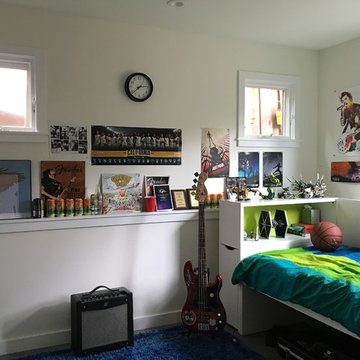
This family of five lived in a 900sf 2 bedroom home that had a not quite tall enough basement. With one son just entering his teen years it was time to expand. Our design for the basement gained them 2 bedrooms, a second bath, a family room, and a soundproof music room. We demo’d the deck off the kitchen and replaced it with a compact 2-story addition. Upstairs is a light-filled breakfast room and below it one of the 2 new bedrooms. An interior stair now connects the upstairs to the basement with a door opening at a mid landingto access the backyard. The wall between the kitchen and the living room was removed. From the front door you are now greeted by a long view, through living room, kitchen and breakfast room of the beautiful oak in the backyard which was carefully tended through construction.
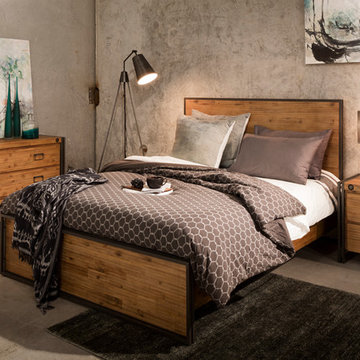
The solid acacia wood design of the Brooklyn Bedroom allows for a brilliant canvas to a variety of bedroom styles and colors. From bright whites, to thistle and lavender hues, this industrial collection is sure to create a serene escape!
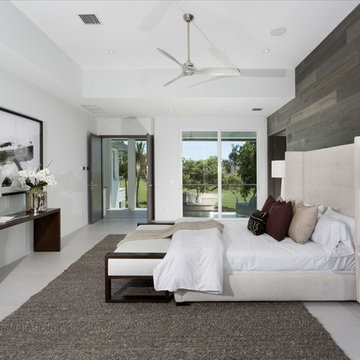
Diseño de dormitorio principal actual grande sin chimenea con paredes blancas y suelo de cemento
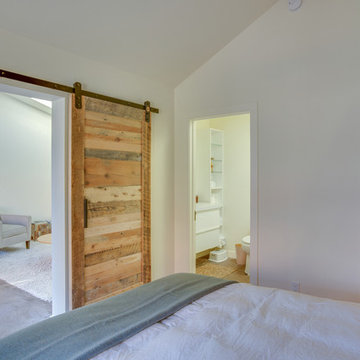
Looking from the bedroom into the living room and bathroom.
Diseño de dormitorio principal clásico pequeño sin chimenea con paredes blancas y suelo de cemento
Diseño de dormitorio principal clásico pequeño sin chimenea con paredes blancas y suelo de cemento
5.704 ideas para dormitorios con suelo de cemento
6
