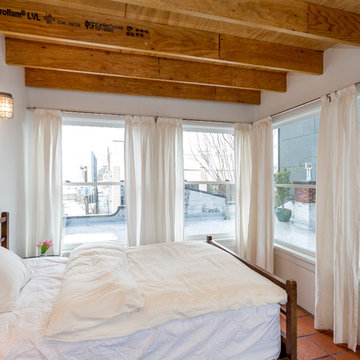8.574 ideas para dormitorios con suelo de baldosas de porcelana y suelo de baldosas de terracota
Filtrar por
Presupuesto
Ordenar por:Popular hoy
121 - 140 de 8574 fotos
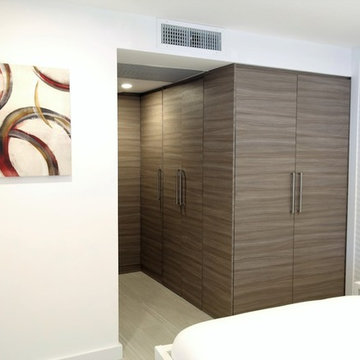
Custom Built Ins
Imagen de habitación de invitados minimalista de tamaño medio con paredes blancas y suelo de baldosas de porcelana
Imagen de habitación de invitados minimalista de tamaño medio con paredes blancas y suelo de baldosas de porcelana
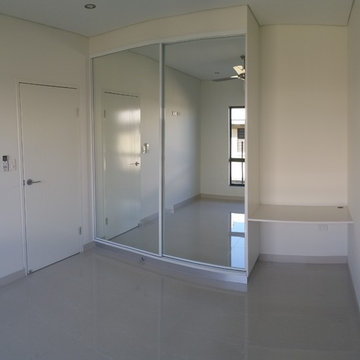
Bedroom cabinets in this house include hanging space as well as drawers and shelving for various different pieces of clothing and accessories hidden behind mirror sliding doors.
To finish each bedroom off a stone desk is fitted to allow the occupier space to work or study in privacy
Zac Kontzionis
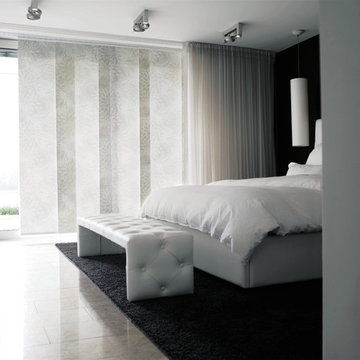
Coulisse Gliding Panels available at Georgia Blinds and Interiors. www.gablinds.com
Imagen de dormitorio principal minimalista de tamaño medio con paredes grises y suelo de baldosas de porcelana
Imagen de dormitorio principal minimalista de tamaño medio con paredes grises y suelo de baldosas de porcelana
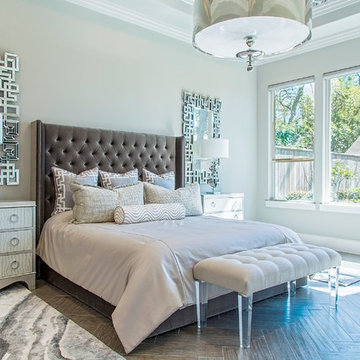
The master bedroom is a retreat with high ceilings, a chrome light fixture, ceiling wall covering, custom bedding and tons of natural light! Gray all the way in this room.
Ashton Morgan, By Design Interiors
Photography: Daniel Angulo
Builder: Flair Builders
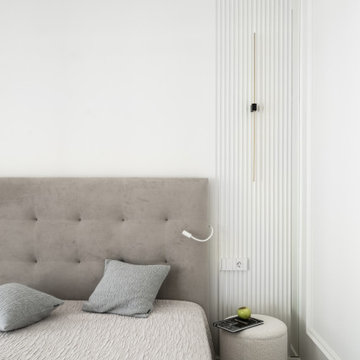
Минималистичная спальня
Ejemplo de dormitorio principal actual pequeño con paredes blancas, suelo de baldosas de porcelana, suelo gris y panelado
Ejemplo de dormitorio principal actual pequeño con paredes blancas, suelo de baldosas de porcelana, suelo gris y panelado
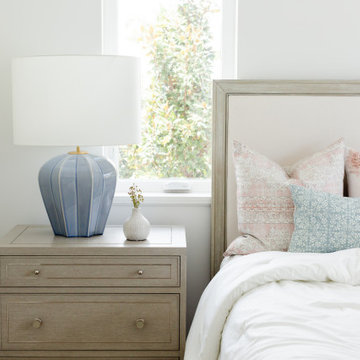
Ejemplo de dormitorio principal costero grande con paredes blancas, suelo de baldosas de porcelana, suelo beige, madera y todos los tratamientos de pared
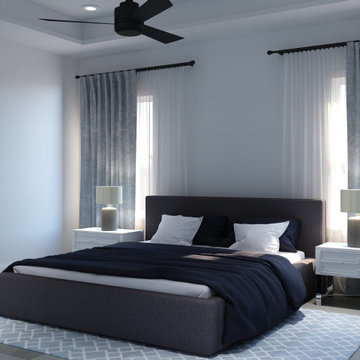
Rendering realizzati per la prevendita di un appartamento, composto da Soggiorno sala pranzo, camera principale con bagno privato e cucina, sito in Florida (USA). Il proprietario ha richiesto di visualizzare una possibile disposizione dei vani al fine di accellerare la vendita della unità immobiliare.
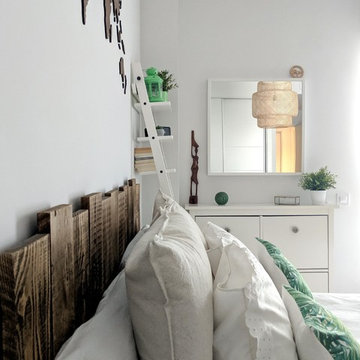
Foto de dormitorio principal nórdico de tamaño medio sin chimenea con paredes blancas, suelo de baldosas de porcelana y suelo marrón
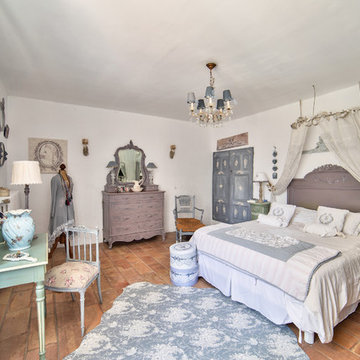
Diseño de dormitorio principal romántico sin chimenea con paredes blancas y suelo de baldosas de terracota
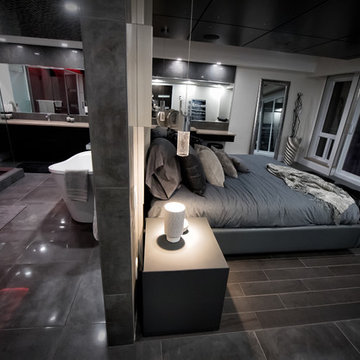
Modelo de dormitorio principal contemporáneo grande con paredes grises, suelo de baldosas de porcelana y suelo marrón
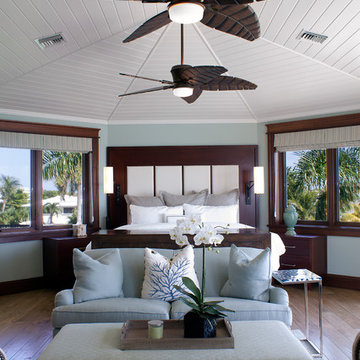
Master bedroom suite.
Imagen de dormitorio principal exótico extra grande sin chimenea con paredes verdes, suelo de baldosas de porcelana y suelo beige
Imagen de dormitorio principal exótico extra grande sin chimenea con paredes verdes, suelo de baldosas de porcelana y suelo beige
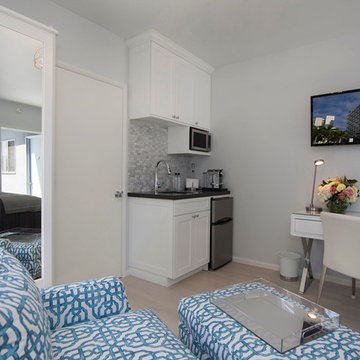
Diseño de dormitorio principal tradicional renovado grande sin chimenea con paredes azules y suelo de baldosas de porcelana
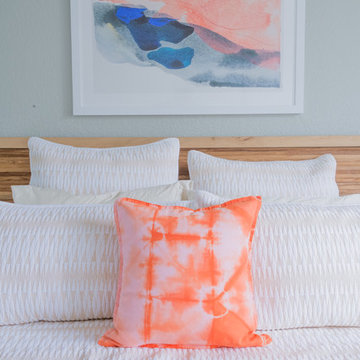
Daniele Napolitano
Foto de dormitorio principal marinero de tamaño medio con paredes verdes y suelo de baldosas de porcelana
Foto de dormitorio principal marinero de tamaño medio con paredes verdes y suelo de baldosas de porcelana
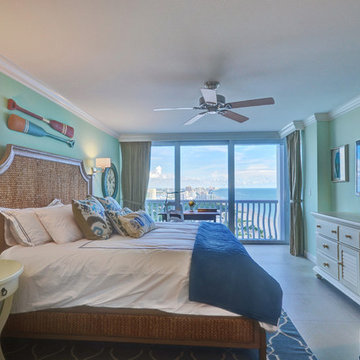
Photo Credit: Robert Fernandez
Imagen de dormitorio principal costero pequeño con paredes verdes y suelo de baldosas de porcelana
Imagen de dormitorio principal costero pequeño con paredes verdes y suelo de baldosas de porcelana
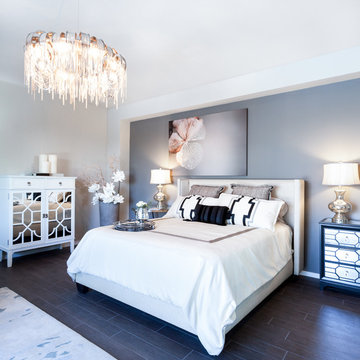
Photographer Kat Alves
Diseño de dormitorio principal clásico renovado grande con paredes grises, suelo de baldosas de porcelana y suelo marrón
Diseño de dormitorio principal clásico renovado grande con paredes grises, suelo de baldosas de porcelana y suelo marrón
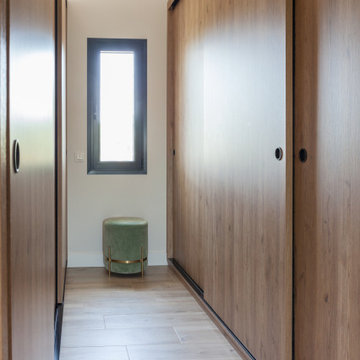
Modelo de dormitorio principal contemporáneo grande con paredes blancas, suelo de baldosas de porcelana y suelo marrón
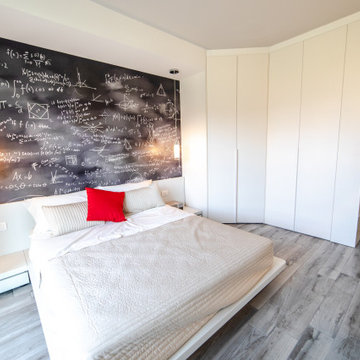
Imagen de dormitorio principal minimalista de tamaño medio con paredes grises, suelo de baldosas de porcelana y suelo gris
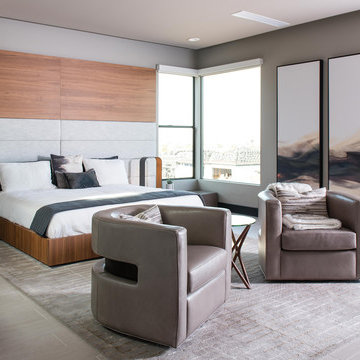
Design by Blue Heron in Partnership with Cantoni. Photos By: Stephen Morgan
For many, Las Vegas is a destination that transports you away from reality. The same can be said of the thirty-nine modern homes built in The Bluffs Community by luxury design/build firm, Blue Heron. Perched on a hillside in Southern Highlands, The Bluffs is a private gated community overlooking the Las Vegas Valley with unparalleled views of the mountains and the Las Vegas Strip. Indoor-outdoor living concepts, sustainable designs and distinctive floorplans create a modern lifestyle that makes coming home feel like a getaway.
To give potential residents a sense for what their custom home could look like at The Bluffs, Blue Heron partnered with Cantoni to furnish a model home and create interiors that would complement the Vegas Modern™ architectural style. “We were really trying to introduce something that hadn’t been seen before in our area. Our homes are so innovative, so personal and unique that it takes truly spectacular furnishings to complete their stories as well as speak to the emotions of everyone who visits our homes,” shares Kathy May, director of interior design at Blue Heron. “Cantoni has been the perfect partner in this endeavor in that, like Blue Heron, Cantoni is innovative and pushes boundaries.”
Utilizing Cantoni’s extensive portfolio, the Blue Heron Interior Design team was able to customize nearly every piece in the home to create a thoughtful and curated look for each space. “Having access to so many high-quality and diverse furnishing lines enables us to think outside the box and create unique turnkey designs for our clients with confidence,” says Kathy May, adding that the quality and one-of-a-kind feel of the pieces are unmatched.
rom the perfectly situated sectional in the downstairs family room to the unique blue velvet dining chairs, the home breathes modern elegance. “I particularly love the master bed,” says Kathy. “We had created a concept design of what we wanted it to be and worked with one of Cantoni’s longtime partners, to bring it to life. It turned out amazing and really speaks to the character of the room.”
The combination of Cantoni’s soft contemporary touch and Blue Heron’s distinctive designs are what made this project a unified experience. “The partnership really showcases Cantoni’s capabilities to manage projects like this from presentation to execution,” shares Luca Mazzolani, vice president of sales at Cantoni. “We work directly with the client to produce custom pieces like you see in this home and ensure a seamless and successful result.”
And what a stunning result it is. There was no Las Vegas luck involved in this project, just a sureness of style and service that brought together Blue Heron and Cantoni to create one well-designed home.
To learn more about Blue Heron Design Build, visit www.blueheron.com.
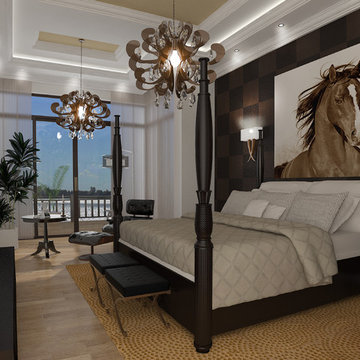
Man's Cave
Gabrielle del Cid Luxury Interiors
Diseño de dormitorio tipo loft mediterráneo extra grande con paredes grises, suelo de baldosas de terracota, chimenea de doble cara y marco de chimenea de hormigón
Diseño de dormitorio tipo loft mediterráneo extra grande con paredes grises, suelo de baldosas de terracota, chimenea de doble cara y marco de chimenea de hormigón
8.574 ideas para dormitorios con suelo de baldosas de porcelana y suelo de baldosas de terracota
7
