473 ideas para dormitorios con suelo de baldosas de porcelana
Filtrar por
Presupuesto
Ordenar por:Popular hoy
141 - 160 de 473 fotos
Artículo 1 de 3
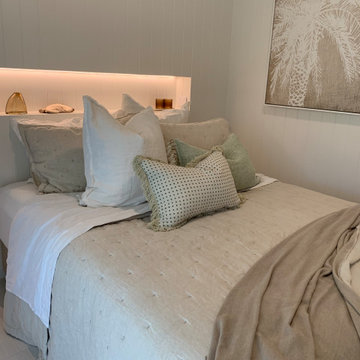
Ensuited Guest bedroom 2
Imagen de dormitorio principal marinero pequeño con paredes blancas, suelo de baldosas de porcelana, suelo blanco y machihembrado
Imagen de dormitorio principal marinero pequeño con paredes blancas, suelo de baldosas de porcelana, suelo blanco y machihembrado
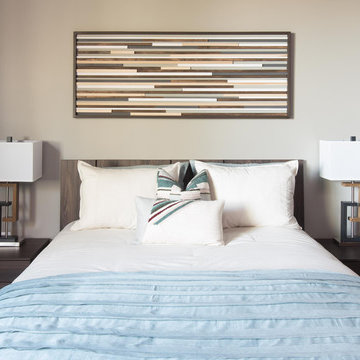
Design by Blue Heron in Partnership with Cantoni. Photos By: Stephen Morgan
For many, Las Vegas is a destination that transports you away from reality. The same can be said of the thirty-nine modern homes built in The Bluffs Community by luxury design/build firm, Blue Heron. Perched on a hillside in Southern Highlands, The Bluffs is a private gated community overlooking the Las Vegas Valley with unparalleled views of the mountains and the Las Vegas Strip. Indoor-outdoor living concepts, sustainable designs and distinctive floorplans create a modern lifestyle that makes coming home feel like a getaway.
To give potential residents a sense for what their custom home could look like at The Bluffs, Blue Heron partnered with Cantoni to furnish a model home and create interiors that would complement the Vegas Modern™ architectural style. “We were really trying to introduce something that hadn’t been seen before in our area. Our homes are so innovative, so personal and unique that it takes truly spectacular furnishings to complete their stories as well as speak to the emotions of everyone who visits our homes,” shares Kathy May, director of interior design at Blue Heron. “Cantoni has been the perfect partner in this endeavor in that, like Blue Heron, Cantoni is innovative and pushes boundaries.”
Utilizing Cantoni’s extensive portfolio, the Blue Heron Interior Design team was able to customize nearly every piece in the home to create a thoughtful and curated look for each space. “Having access to so many high-quality and diverse furnishing lines enables us to think outside the box and create unique turnkey designs for our clients with confidence,” says Kathy May, adding that the quality and one-of-a-kind feel of the pieces are unmatched.
rom the perfectly situated sectional in the downstairs family room to the unique blue velvet dining chairs, the home breathes modern elegance. “I particularly love the master bed,” says Kathy. “We had created a concept design of what we wanted it to be and worked with one of Cantoni’s longtime partners, to bring it to life. It turned out amazing and really speaks to the character of the room.”
The combination of Cantoni’s soft contemporary touch and Blue Heron’s distinctive designs are what made this project a unified experience. “The partnership really showcases Cantoni’s capabilities to manage projects like this from presentation to execution,” shares Luca Mazzolani, vice president of sales at Cantoni. “We work directly with the client to produce custom pieces like you see in this home and ensure a seamless and successful result.”
And what a stunning result it is. There was no Las Vegas luck involved in this project, just a sureness of style and service that brought together Blue Heron and Cantoni to create one well-designed home.
To learn more about Blue Heron Design Build, visit www.blueheron.com.
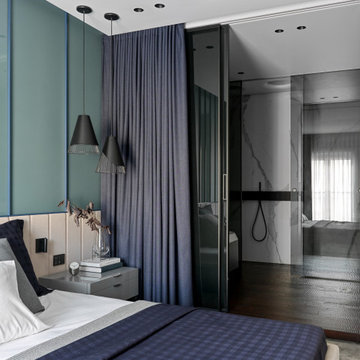
Designer: Ivan Pozdnyakov Foto: Sergey Krasyuk
Imagen de dormitorio principal actual de tamaño medio con paredes beige, suelo de baldosas de porcelana y suelo marrón
Imagen de dormitorio principal actual de tamaño medio con paredes beige, suelo de baldosas de porcelana y suelo marrón
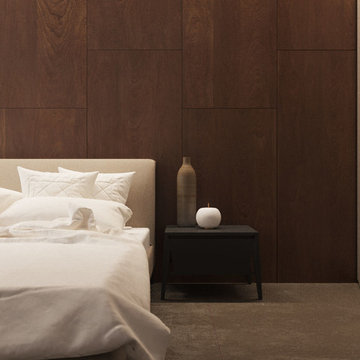
Pannelli in noce canaletto rivestono la parete dietro al letto in cuoio. La pavimentazione in gres porcellanato con effetto powder rientra nella palette cromatica della casa.
-
Деревянные панели (орех каналетто) создают дополнительное изголовье кровати в светлой коже от Natuzzi. Отделанный керамогранитом с эффектом замши пол дополняет палитру пространства.
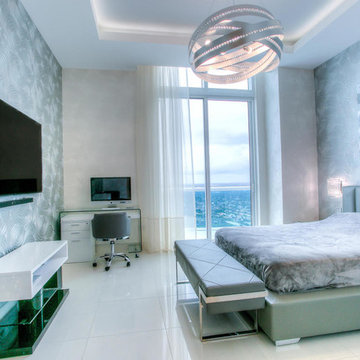
Ejemplo de habitación de invitados contemporánea grande sin chimenea con paredes grises y suelo de baldosas de porcelana
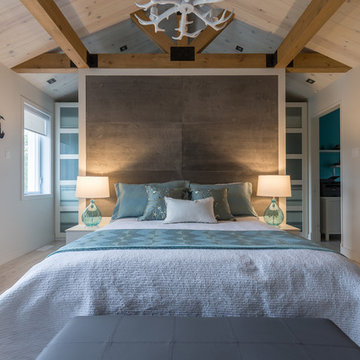
Lorraine Masse Design - photographe; Allen McEachern
Modelo de dormitorio principal clásico renovado grande sin chimenea con paredes blancas, suelo de baldosas de porcelana y suelo blanco
Modelo de dormitorio principal clásico renovado grande sin chimenea con paredes blancas, suelo de baldosas de porcelana y suelo blanco
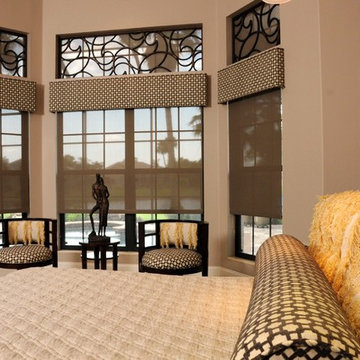
Master bedroom with custom tableaux recycled wood fiber window inserts with solar screens behind to prevent harmful UV rays to come through the transom windows. Window valances to coordinate with the re-upholstered chairs, custom bedding and pillows. Also using solar shades in the windows to keep out the sun and UV rays, while still keeping an outside view.
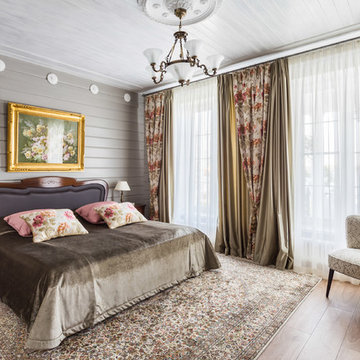
Imagen de dormitorio principal clásico de tamaño medio sin chimenea con paredes grises, suelo de baldosas de porcelana y suelo beige
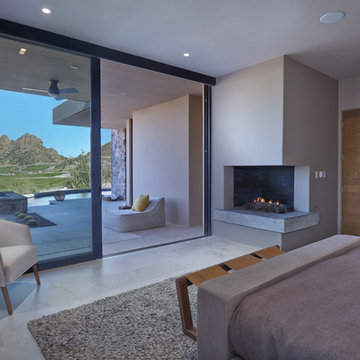
Robin Stancliff
Foto de dormitorio principal de estilo americano grande con paredes beige, suelo de baldosas de porcelana, chimenea de esquina, marco de chimenea de hormigón y suelo gris
Foto de dormitorio principal de estilo americano grande con paredes beige, suelo de baldosas de porcelana, chimenea de esquina, marco de chimenea de hormigón y suelo gris
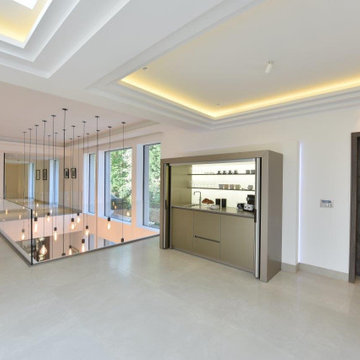
this luxury cabinet has pocket doors that slide across and tuck down the sides. Thus exposing a sink with a multi functional Quooker tap and sink, drawer storage and a integrated fridge with ice box. the back panel is back lit with floating shelves and plenty of space for the Nespresso machine and space for making drink and maybe even a toaster for days where you feel like staying in bed.
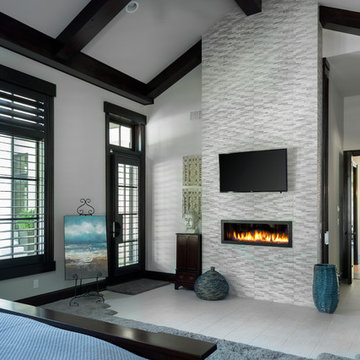
Building a quality custom home is a labor of love for the B.L. Rieke team. This stunning custom home is no exception with its cutting-edge innovation, well-thought-out features, and an 100% custom-created unique design.
The contemporary eclectic vibe tastefully flows throughout the entire premises. From the free-form custom pool and fire pit to the downstairs wine room and cellar, each room is meticulously designed to incorporate the homeowners' tastes, needs, and lifestyle. Several specialty spaces--specifically the yoga room, piano nook, and outdoor living area--serve to make this home feel more like a luxury resort than a suburban residence. Other featured worth mentioning are the spectacular kitchen with top-grade appliances and custom countertops, the great room fireplace with a custom mantle, and the whole-home open floor plan.
(Photo by Thompson Photography)
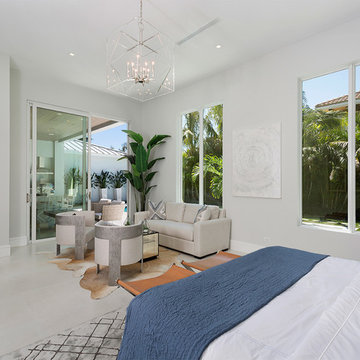
Bedroom
Ejemplo de dormitorio principal minimalista de tamaño medio sin chimenea con paredes blancas, suelo de baldosas de porcelana y suelo gris
Ejemplo de dormitorio principal minimalista de tamaño medio sin chimenea con paredes blancas, suelo de baldosas de porcelana y suelo gris
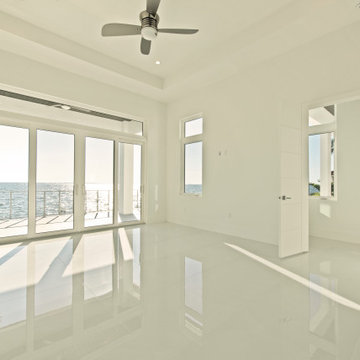
The DSA Residential Team designed this 4,000 SF Coastal Contemporary Spec Home. The two-story home was designed with an open concept for the living areas, maximizing the waterfront views and incorporating as much natural light as possible. The home was designed with a circular drive entrance and concrete block / turf courtyard, affording access to the home's two garages. DSA worked within the community's HOA guidelines to accomplish the look and feel the client wanted to achieve for the home. The team provided architectural renderings for the spec home to help with marketing efforts and to help future buyers envision the final product.
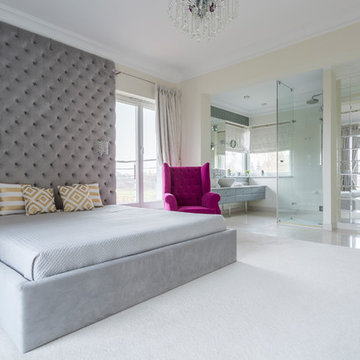
To carry her style to her boudoir, we custom made a dramatic tufted headboard, and her Grandmother’s sentimental chair was upholstered in a hot pink velvet splash of color that made a traditional piece of furniture blend in harmoniously into a contemporary setting.
We provided the restroom with a welcoming clean look, incorporating glass tiles and crystal lighting, twinkling the setting, pleasingly combining with the room.
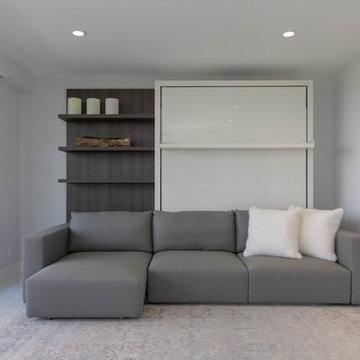
MODERN MURPHY BED
COORDINATING LEATHER OTTOMANS
Diseño de habitación de invitados contemporánea de tamaño medio con paredes azules, suelo de baldosas de porcelana y suelo blanco
Diseño de habitación de invitados contemporánea de tamaño medio con paredes azules, suelo de baldosas de porcelana y suelo blanco
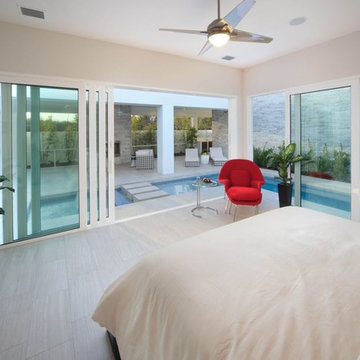
Freesia is a courtyard style residence with both indoor and outdoor spaces that create a feeling of intimacy and serenity. The centrally installed swimming pool becomes a visual feature of the home and is the centerpiece for all entertaining. The kitchen, great room, and master bedroom all open onto the swimming pool and the expansive lanai spaces that flank the pool. Four bedrooms, four bathrooms, a summer kitchen, fireplace, and 2.5 car garage complete the home. 3,261 square feet of air conditioned space is wrapped in 3,907 square feet of under roof living.
Awards:
Parade of Homes – First Place Custom Home, Greater Orlando Builders Association
Grand Aurora Award – Detached Single Family Home $1,000,000-$1,500,000
– Aurora Award – Detached Single Family Home $1,000,000-$1,500,000
– Aurora Award – Kitchen $1,000,001-$2,000,000
– Aurora Award – Bath $1,000,001-$2,000,000
– Aurora Award – Green New Construction $1,000,000 – $2,000,000
– Aurora Award – Energy Efficient Home
– Aurora Award – Landscape Design/Pool Design
Best in American Living Awards, NAHB
– Silver Award, One-of-a-Kind Custom Home up to 4,000 sq. ft.
– Silver Award, Green-Built Home
American Residential Design Awards, First Place – Green Design, AIBD
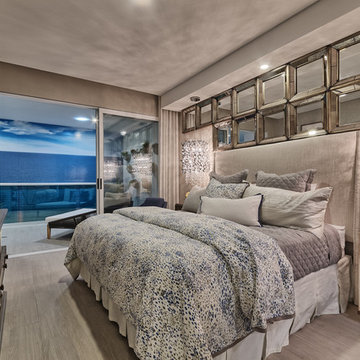
Master Bedroom Gray, blue & white color palette
Imagen de dormitorio principal actual pequeño con paredes grises, suelo de baldosas de porcelana y suelo beige
Imagen de dormitorio principal actual pequeño con paredes grises, suelo de baldosas de porcelana y suelo beige
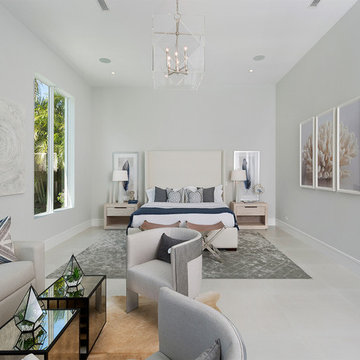
Master Bedroom
Imagen de dormitorio principal moderno de tamaño medio sin chimenea con paredes blancas, suelo de baldosas de porcelana y suelo gris
Imagen de dormitorio principal moderno de tamaño medio sin chimenea con paredes blancas, suelo de baldosas de porcelana y suelo gris
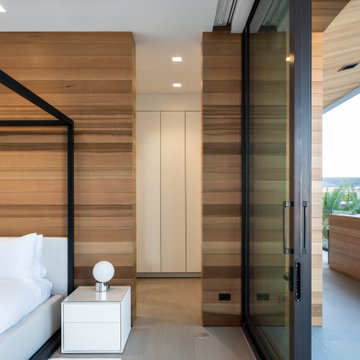
Infinity House is a Tropical Modern Retreat in Boca Raton, FL with architecture and interiors by The Up Studio
Foto de habitación de invitados actual grande con paredes multicolor, suelo de baldosas de porcelana, suelo gris y madera
Foto de habitación de invitados actual grande con paredes multicolor, suelo de baldosas de porcelana, suelo gris y madera
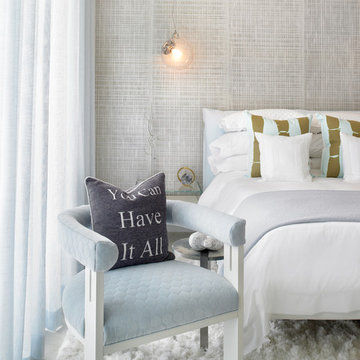
Guest Bedroom
Ejemplo de habitación de invitados contemporánea extra grande sin chimenea con paredes beige, suelo de baldosas de porcelana y suelo gris
Ejemplo de habitación de invitados contemporánea extra grande sin chimenea con paredes beige, suelo de baldosas de porcelana y suelo gris
473 ideas para dormitorios con suelo de baldosas de porcelana
8