55.841 ideas para dormitorios con suelo beige y suelo rojo
Filtrar por
Presupuesto
Ordenar por:Popular hoy
81 - 100 de 55.841 fotos
Artículo 1 de 3
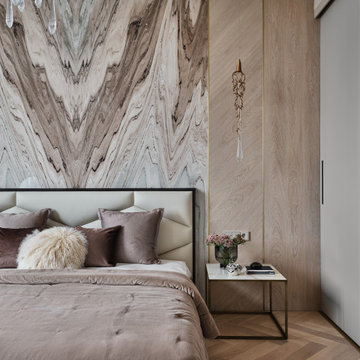
Для оформления спальни хотелось использовать максимум натуральных материалов и фактур. Образцы стеновых панелей с натуральным шпоном дуба мы с хозяйкой утверждали несколько месяцев. Нужен был определенный тон, созвучный мрамору, легкая «седина» прожилок, структурированная фактура. Столярная мастерская «Своё» смогла воплотить замысел. Изящные латунные полосы на стене разделяют разные материалы. Обычно используют Т-образный профиль, чтобы закрыть стык покрытий. Но красота в деталях, мы и тут усложнили себе задачу, выбрали П-образный профиль и встроили в плоскость стены. С одной стороны, неожиданным решением стало использование в спальне мраморных поверхностей. Сделано это для того, чтобы визуально теплые деревянные стеновые панели в контрасте с холодной поверхностью натурального мрамора зазвучали ярче. Природный рисунок мрамора поддерживается в светильниках Serip серии Agua и Liquid. Светильники в интерьере спальни являются органическим стилевым произведением. На полу – инженерная доска с дубовым покрытием от паркетного ателье Luxury Floor. Дополнительный уют, мягкость придают текстильные принадлежности: шторы, подушки от Empire Design. Шкаф и комод растворяются в интерьере, они тут не главные.
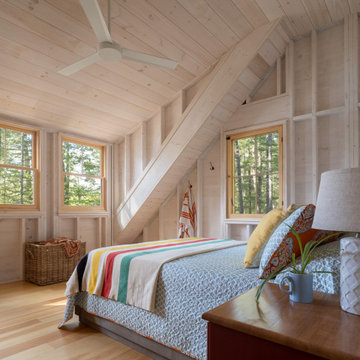
Modelo de dormitorio abovedado rural con paredes beige, suelo de madera clara, suelo beige, madera y madera

Foto de dormitorio principal marinero extra grande con paredes blancas, suelo de madera clara, suelo beige, madera y machihembrado
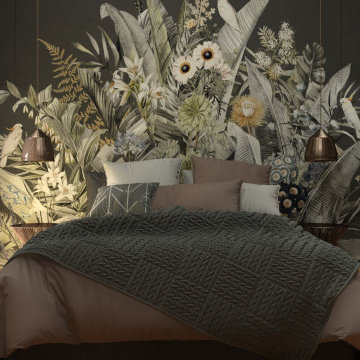
Ejemplo de habitación de invitados campestre pequeña con paredes verdes, suelo beige, papel pintado y suelo laminado
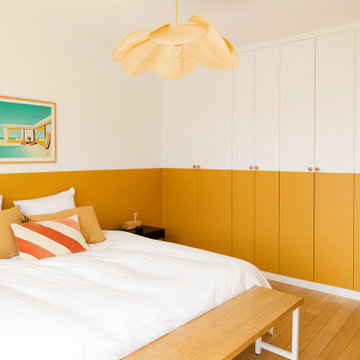
Dans cet appartement familial de 150 m², l’objectif était de rénover l’ensemble des pièces pour les rendre fonctionnelles et chaleureuses, en associant des matériaux naturels à une palette de couleurs harmonieuses.
Dans la cuisine et le salon, nous avons misé sur du bois clair naturel marié avec des tons pastel et des meubles tendance. De nombreux rangements sur mesure ont été réalisés dans les couloirs pour optimiser tous les espaces disponibles. Le papier peint à motifs fait écho aux lignes arrondies de la porte verrière réalisée sur mesure.
Dans les chambres, on retrouve des couleurs chaudes qui renforcent l’esprit vacances de l’appartement. Les salles de bain et la buanderie sont également dans des tons de vert naturel associés à du bois brut. La robinetterie noire, toute en contraste, apporte une touche de modernité. Un appartement où il fait bon vivre !
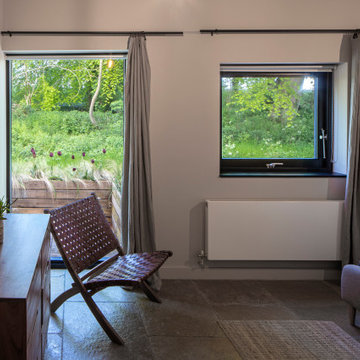
Diseño de habitación de invitados de estilo de casa de campo pequeña sin chimenea con paredes blancas, suelo de piedra caliza y suelo beige
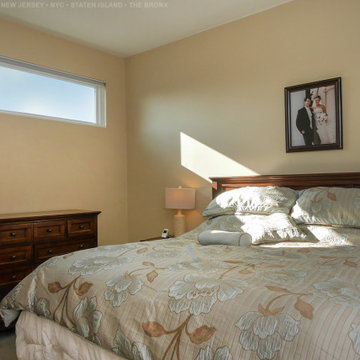
Unique picture window we installed in this nice bedroom. This long and narrow replacement window provides privacy while also letting in lots of natural light, and looks style in this small but lovely bedroom. Find out more about getting new windows in your home from Renewal by Andersen New Jersey, New York City, The Bronx and Staten Island.
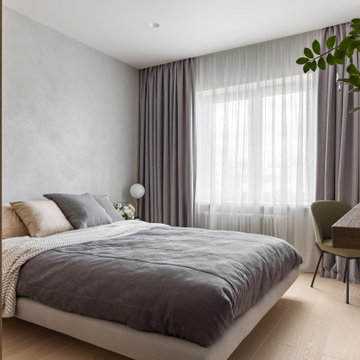
Modelo de dormitorio principal y blanco y madera actual pequeño con paredes grises, suelo de madera clara, suelo beige y todos los tratamientos de pared

Diseño de habitación de invitados blanca y beige y blanca tropical extra grande con paredes beige, suelo de piedra caliza, suelo beige, vigas vistas y papel pintado
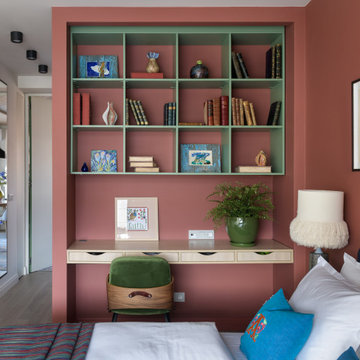
Diseño de dormitorio principal contemporáneo con parades naranjas, suelo de madera clara y suelo beige
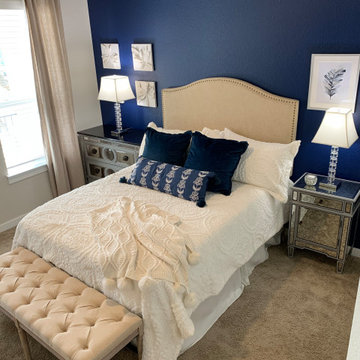
Blank slate to transitional glam! Bluebird painting inspired wall with neutral linens. Refinished Arhaus dressers for nightstands.
Diseño de habitación de invitados clásica renovada de tamaño medio con paredes beige, moqueta y suelo beige
Diseño de habitación de invitados clásica renovada de tamaño medio con paredes beige, moqueta y suelo beige

Modelo de dormitorio principal campestre grande con paredes blancas, suelo de madera clara, chimenea de doble cara, piedra de revestimiento, suelo beige, vigas vistas y panelado
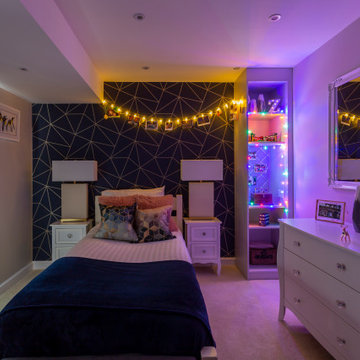
A fun update for a teenage bedroom with integrated wardrobes and desk area, navy and gold accented geometric wallpaper, and feature lights.
Modelo de dormitorio moderno grande con paredes grises, moqueta, suelo beige y papel pintado
Modelo de dormitorio moderno grande con paredes grises, moqueta, suelo beige y papel pintado
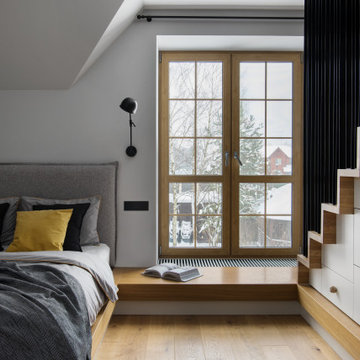
Foto de dormitorio principal y blanco y madera actual de tamaño medio con parades naranjas, suelo de madera en tonos medios, suelo beige y bandeja
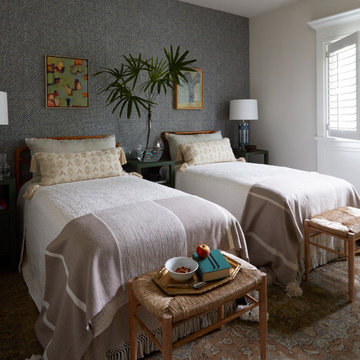
Coconut Grove is Southwest of Miami beach near coral gables and south of downtown. It’s a very lush and charming neighborhood. It’s one of the oldest neighborhoods and is protected historically. It hugs the shoreline of Biscayne Bay. The 10,000sft project was originally built
17 years ago and was purchased as a vacation home. Prior to the renovation the owners could not get past all the brown. He sails and they have a big extended family with 6 kids in between them. The clients wanted a comfortable and causal vibe where nothing is too precious. They wanted to be able to sit on anything in a bathing suit. KitchenLab interiors used lots of linen and indoor/outdoor fabrics to ensure durability. Much of the house is outside with a covered logia.
The design doctor ordered the 1st prescription for the house- retooling but not gutting. The clients wanted to be living and functioning in the home by November 1st with permits the construction began in August. The KitchenLab Interiors (KLI) team began design in May so it was a tight timeline! KLI phased the project and did a partial renovation on all guest baths. They waited to do the master bath until May. The home includes 7 bathrooms + the master. All existing plumbing fixtures were Waterworks so KLI kept those along with some tile but brought in Tabarka tile. The designers wanted to bring in vintage hacienda Spanish with a small European influence- the opposite of Miami modern. One of the ways they were able to accomplish this was with terracotta flooring that has patina. KLI set out to create a boutique hotel where each bath is similar but different. Every detail was designed with the guest in mind- they even designed a place for suitcases.
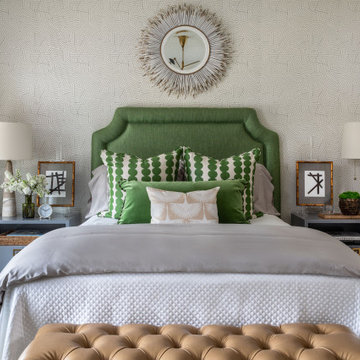
Foto de habitación de invitados tradicional renovada de tamaño medio con paredes grises, moqueta, suelo beige y papel pintado
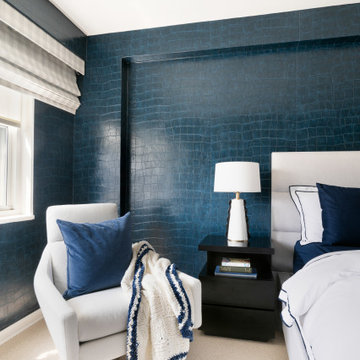
This is one of my favourite shots from this room as it captured most of the design detail in a tight frame. Its a favourite corner for both my clients to sit and read or watch TV. Set against this beautiful wallpaper, the swivel chair with its chrome base looks handsome and inviting. The table lamps with that black frill detail add a softness to the room. The custom double layered window treatments soften the light pouring into the room.
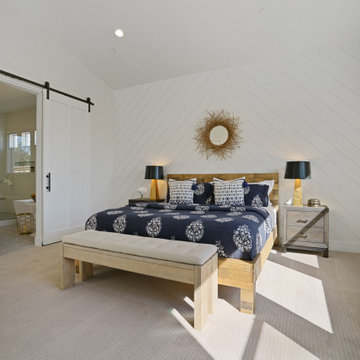
Master Suite with Herringbone Shiplap accent wall in white, herringbone barn door to master bath and lots of natural light.
Foto de dormitorio principal y abovedado campestre de tamaño medio con paredes blancas, moqueta, suelo beige y machihembrado
Foto de dormitorio principal y abovedado campestre de tamaño medio con paredes blancas, moqueta, suelo beige y machihembrado

Dans cet appartement haussmannien de 100 m², nos clients souhaitaient pouvoir créer un espace pour accueillir leur deuxième enfant. Nous avons donc aménagé deux zones dans l’espace parental avec une chambre et un bureau, pour pouvoir les transformer en chambre d’enfant le moment venu.
Le salon reste épuré pour mettre en valeur les 3,40 mètres de hauteur sous plafond et ses superbes moulures. Une étagère sur mesure en chêne a été créée dans l’ancien passage d’une porte !
La cuisine Ikea devient très chic grâce à ses façades bicolores dans des tons de gris vert. Le plan de travail et la crédence en quartz apportent davantage de qualité et sa marie parfaitement avec l’ensemble en le mettant en valeur.
Pour finir, la salle de bain s’inscrit dans un style scandinave avec son meuble vasque en bois et ses teintes claires, avec des touches de noir mat qui apportent du contraste.
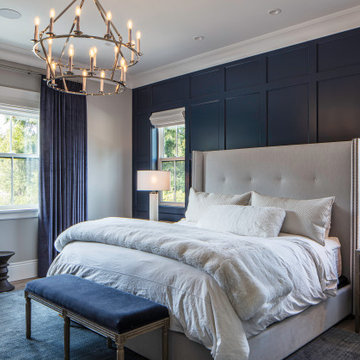
Master bedroom with feature panel wall in a navy blue. Polished nickel light fixture. The trim is clean and simple yet stunning!
Ejemplo de dormitorio principal clásico renovado grande con paredes grises, suelo de madera clara y suelo beige
Ejemplo de dormitorio principal clásico renovado grande con paredes grises, suelo de madera clara y suelo beige
55.841 ideas para dormitorios con suelo beige y suelo rojo
5