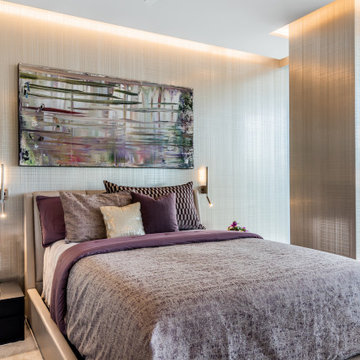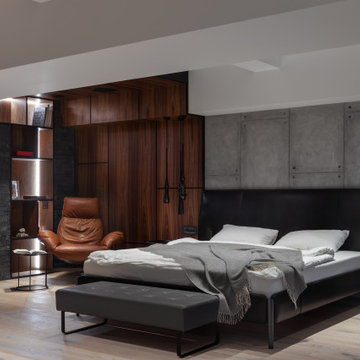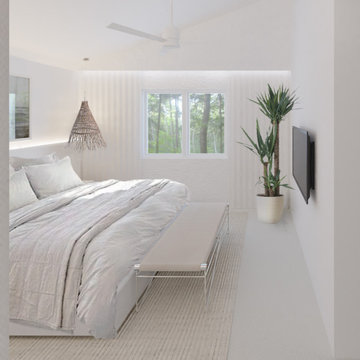55.232 ideas para dormitorios con suelo beige
Filtrar por
Presupuesto
Ordenar por:Popular hoy
81 - 100 de 55.232 fotos
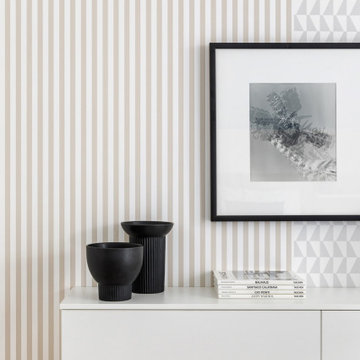
Designer: Ivan Pozdnyakov Foto: Alexander Volodin
Imagen de dormitorio principal escandinavo de tamaño medio sin chimenea con paredes blancas, suelo de madera en tonos medios y suelo beige
Imagen de dormitorio principal escandinavo de tamaño medio sin chimenea con paredes blancas, suelo de madera en tonos medios y suelo beige
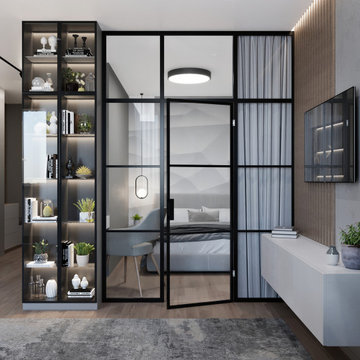
Diseño de dormitorio principal urbano pequeño con paredes grises, suelo laminado y suelo beige

Modelo de dormitorio principal rural grande con paredes beige, moqueta, todas las chimeneas, marco de chimenea de piedra y suelo beige
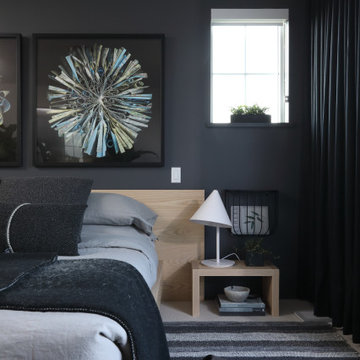
Developer | Alabaster Homes
Interior Furniture & Styling | Gaile Guevara Studio Ltd.
Residential Interior
Shaughnessy Residences is recognized as the Best New Townhome project over 1500 sqft. in Metro Vancouver.
Two awards at the Ovation Awards Gala this past weekend. Congratulations @havanofficial on your 10th anniversary and thank you for the recognition given to Shaughnessy Residences:
1. Best Townhouse/Rowhome Development (1500 S.F. and over)
2. Best Interior Design Display Suite (Multi-Family Home)
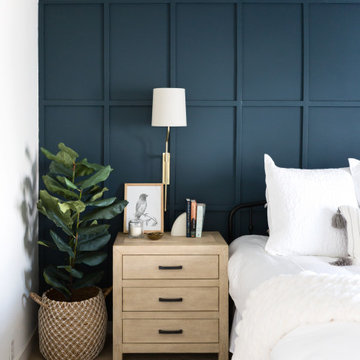
blue accent wall, cozy farmhouse master bedroom with natural wood accents.
Modelo de dormitorio principal de estilo de casa de campo de tamaño medio con paredes blancas, moqueta y suelo beige
Modelo de dormitorio principal de estilo de casa de campo de tamaño medio con paredes blancas, moqueta y suelo beige
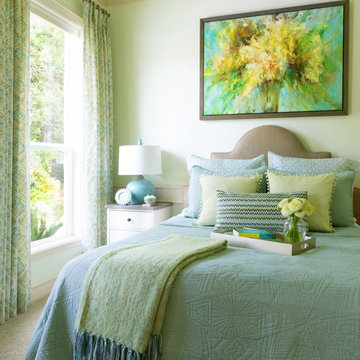
This small guest bedroom was designed with the outside garden in mine. With color palettes of blue, green and yellow. Fun soft patterns. A beautiful custom painting to pull it all together. Sherwin Williams 6427 Sprout wall color.
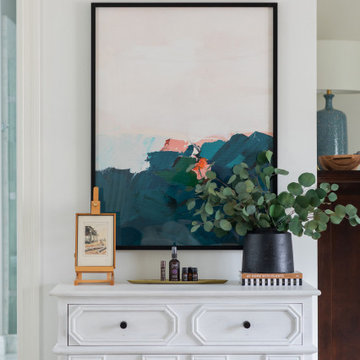
This large bedroom was previously dark and drab with brown walls and all dark wood furniture, We updated every inch of this room with a fresh coat of white paint, a fireplace makeover and all new furnishings. This is now a soft and relaxing place for this couple to relax in at the end of a long day. With ample room for furniture, we were able to create a seating area at the foot of the bed for lounging in front of the fire.
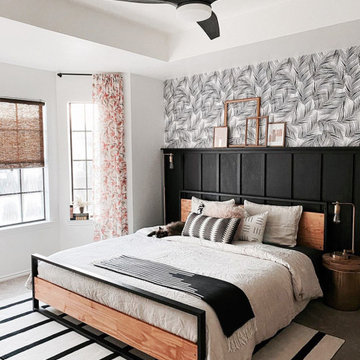
Imagen de habitación de invitados minimalista de tamaño medio sin chimenea con paredes blancas, moqueta y suelo beige
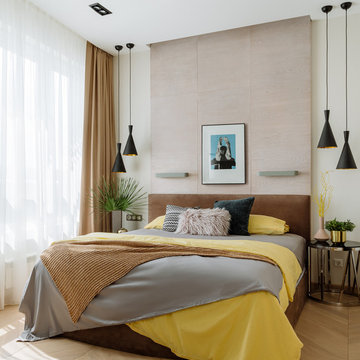
Foto de dormitorio contemporáneo con paredes beige, suelo de madera clara y suelo beige
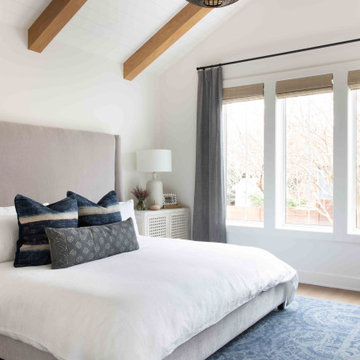
Modelo de dormitorio principal campestre grande con paredes blancas, suelo de madera clara y suelo beige
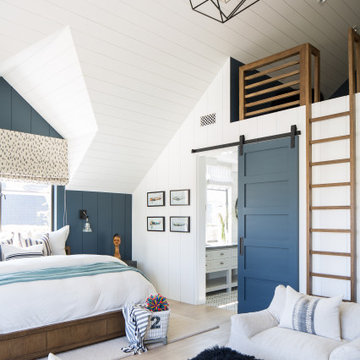
Diseño de dormitorio principal costero extra grande con paredes blancas, suelo de madera clara y suelo beige
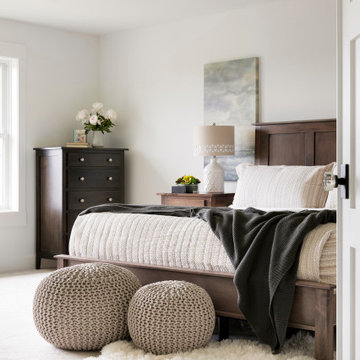
Solid wood bedroom collection is crafted from solid maple using quality Amish construction technique throughout. Perfectly scaled collection at an affordable price.
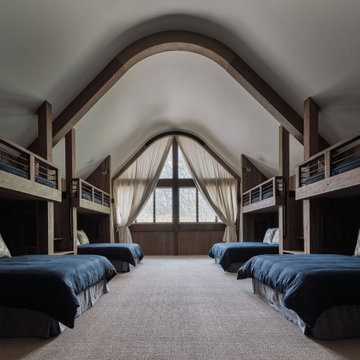
This residence was designed to be a rural weekend getaway for a city couple and their children. The idea of ‘The Barn’ was embraced, as the building was intended to be an escape for the family to go and enjoy their horses. The ground floor plan has the ability to completely open up and engage with the sprawling lawn and grounds of the property. This also enables cross ventilation, and the ability of the family’s young children and their friends to run in and out of the building as they please. Cathedral-like ceilings and windows open up to frame views to the paddocks and bushland below.
As a weekend getaway and when other families come to stay, the bunkroom upstairs is generous enough for multiple children. The rooms upstairs also have skylights to watch the clouds go past during the day, and the stars by night. Australian hardwood has been used extensively both internally and externally, to reference the rural setting.
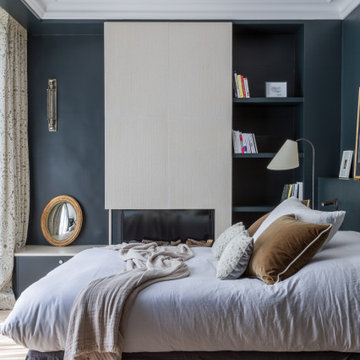
Foto de dormitorio actual de tamaño medio con paredes azules, suelo de madera clara, chimenea lineal y suelo beige
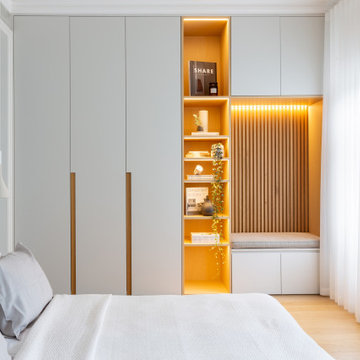
Design: YAM Design Studio
Photo: Uliana Grishina / Photography
Diseño de dormitorio escandinavo con paredes grises, suelo de madera clara y suelo beige
Diseño de dormitorio escandinavo con paredes grises, suelo de madera clara y suelo beige
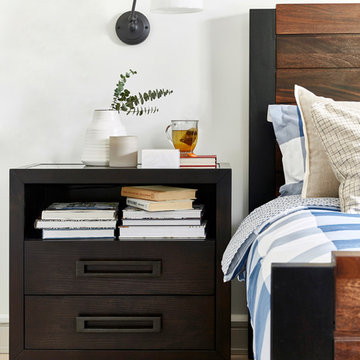
Modelo de dormitorio principal costero con suelo de madera clara, paredes blancas y suelo beige
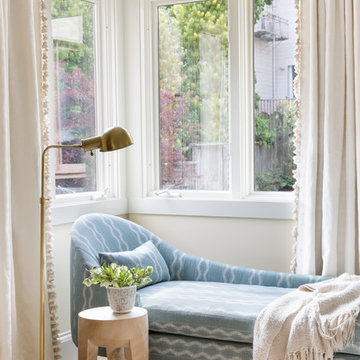
Well-traveled. Relaxed. Timeless.
Our well-traveled clients were soon-to-be empty nesters when they approached us for help reimagining their Presidio Heights home. The expansive Spanish-Revival residence originally constructed in 1908 had been substantially renovated 8 year prior, but needed some adaptations to better suit the needs of a family with three college-bound teens. We evolved the space to be a bright, relaxed reflection of the family’s time together, revising the function and layout of the ground-floor rooms and filling them with casual, comfortable furnishings and artifacts collected abroad.
One of the key changes we made to the space plan was to eliminate the formal dining room and transform an area off the kitchen into a casual gathering spot for our clients and their children. The expandable table and coffee/wine bar means the room can handle large dinner parties and small study sessions with similar ease. The family room was relocated from a lower level to be more central part of the main floor, encouraging more quality family time, and freeing up space for a spacious home gym.
In the living room, lounge-worthy upholstery grounds the space, encouraging a relaxed and effortless West Coast vibe. Exposed wood beams recall the original Spanish-influence, but feel updated and fresh in a light wood stain. Throughout the entry and main floor, found artifacts punctate the softer textures — ceramics from New Mexico, religious sculpture from Asia and a quirky wall-mounted phone that belonged to our client’s grandmother.
55.232 ideas para dormitorios con suelo beige
5
