752 ideas para dormitorios con paredes verdes
Filtrar por
Presupuesto
Ordenar por:Popular hoy
81 - 100 de 752 fotos
Artículo 1 de 3
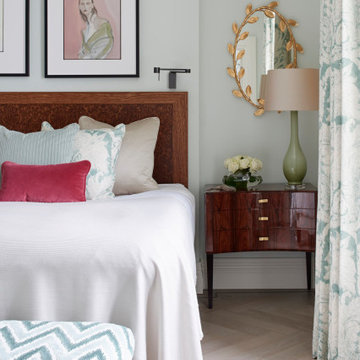
This gorgeous and restful master bedroom is a sanctuary for the owners. With a custom made bed, beautiful accessories and decorated in soft greens this is a dream room.
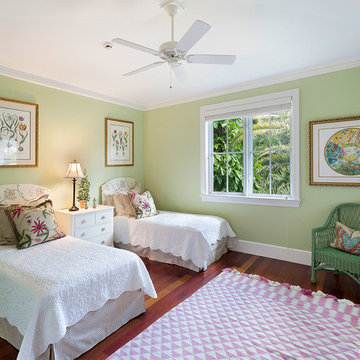
Guest Bedroom
Ejemplo de habitación de invitados tropical de tamaño medio sin chimenea con paredes verdes, suelo de madera en tonos medios y suelo marrón
Ejemplo de habitación de invitados tropical de tamaño medio sin chimenea con paredes verdes, suelo de madera en tonos medios y suelo marrón
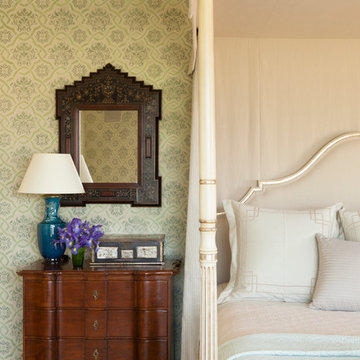
Diseño de dormitorio principal mediterráneo grande con paredes verdes y suelo de madera en tonos medios
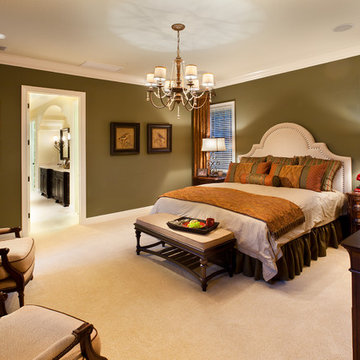
The Macalla exemplifies the joys of the relaxed Florida lifestyle. Two stories, its Spanish Revival exterior beckons you to enter a home as warm as its amber glass fireplace and as expansive as its 19’ vaulted great room ceiling. Indoors and out, a family can create a legacy here as lasting as the rustic stone floors of the great room.
Gene Pollux Photography
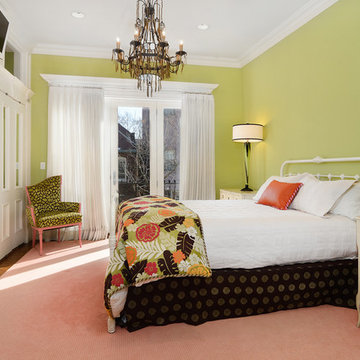
Property Marketed by Hudson Place Realty - Seldom seen, this unique property offers the highest level of original period detail and old world craftsmanship. With its 19th century provenance, 6000+ square feet and outstanding architectural elements, 913 Hudson Street captures the essence of its prominent address and rich history. An extensive and thoughtful renovation has revived this exceptional home to its original elegance while being mindful of the modern-day urban family.
Perched on eastern Hudson Street, 913 impresses with its 33’ wide lot, terraced front yard, original iron doors and gates, a turreted limestone facade and distinctive mansard roof. The private walled-in rear yard features a fabulous outdoor kitchen complete with gas grill, refrigeration and storage drawers. The generous side yard allows for 3 sides of windows, infusing the home with natural light.
The 21st century design conveniently features the kitchen, living & dining rooms on the parlor floor, that suits both elaborate entertaining and a more private, intimate lifestyle. Dramatic double doors lead you to the formal living room replete with a stately gas fireplace with original tile surround, an adjoining center sitting room with bay window and grand formal dining room.
A made-to-order kitchen showcases classic cream cabinetry, 48” Wolf range with pot filler, SubZero refrigerator and Miele dishwasher. A large center island houses a Decor warming drawer, additional under-counter refrigerator and freezer and secondary prep sink. Additional walk-in pantry and powder room complete the parlor floor.
The 3rd floor Master retreat features a sitting room, dressing hall with 5 double closets and laundry center, en suite fitness room and calming master bath; magnificently appointed with steam shower, BainUltra tub and marble tile with inset mosaics.
Truly a one-of-a-kind home with custom milled doors, restored ceiling medallions, original inlaid flooring, regal moldings, central vacuum, touch screen home automation and sound system, 4 zone central air conditioning & 10 zone radiant heat.
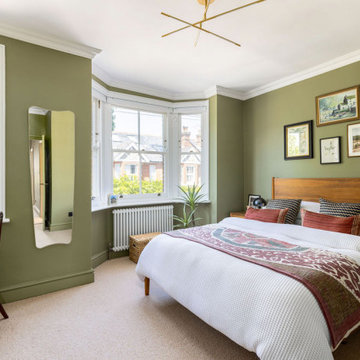
The space is both sophisticated and stylish, with a serene ambience that's perfect for winding down after a long day. The green adds a touch of luxury and elegance to the room, while the furniture and decor are carefully curated to complement the theme.
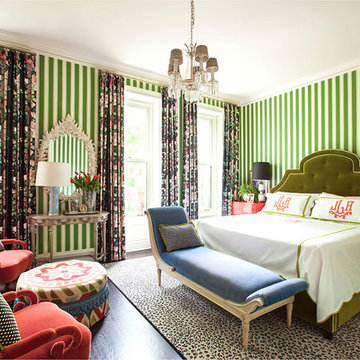
A mix of patterns, colors and styles work together to create a bright, fresh bedroom that never stops surprising. Striped green walls continue from the hallway and are interrupted by floor to ceiling windows with dark floral draperies. A cheetah print rug provides the perfect base for a green upholstered bed and a blue velvet chaise. The bed is flanked by two coral lacquered tables which are mirrored across the room in the form of a matching set of coral chairs with a fun patterned ottoman.
Summer Thornton Design, Inc.
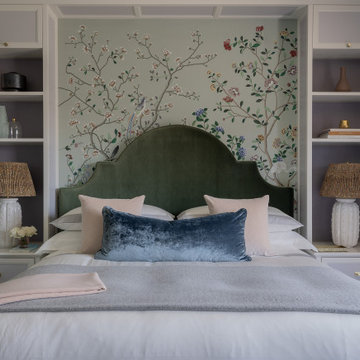
Photography by Michael J. Lee Photography
Modelo de dormitorio principal de tamaño medio con paredes verdes, suelo de madera en tonos medios, suelo gris y papel pintado
Modelo de dormitorio principal de tamaño medio con paredes verdes, suelo de madera en tonos medios, suelo gris y papel pintado
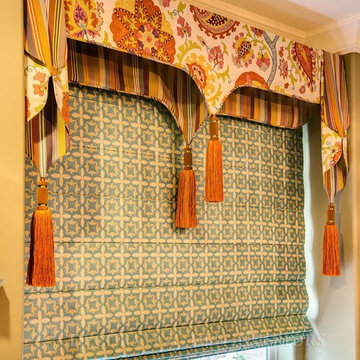
Deziner Tonie & Associates
Foto de dormitorio tipo loft mediterráneo grande con paredes verdes y moqueta
Foto de dormitorio tipo loft mediterráneo grande con paredes verdes y moqueta
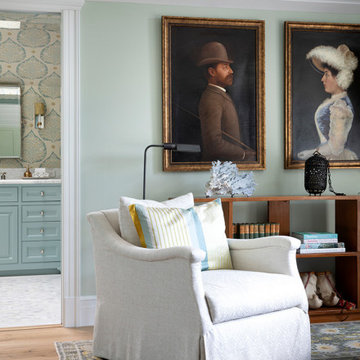
The family living in this shingled roofed home on the Peninsula loves color and pattern. At the heart of the two-story house, we created a library with high gloss lapis blue walls. The tête-à-tête provides an inviting place for the couple to read while their children play games at the antique card table. As a counterpoint, the open planned family, dining room, and kitchen have white walls. We selected a deep aubergine for the kitchen cabinetry. In the tranquil master suite, we layered celadon and sky blue while the daughters' room features pink, purple, and citrine.
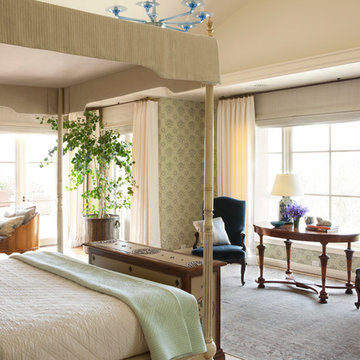
Modelo de dormitorio principal mediterráneo grande con paredes verdes y suelo de madera en tonos medios
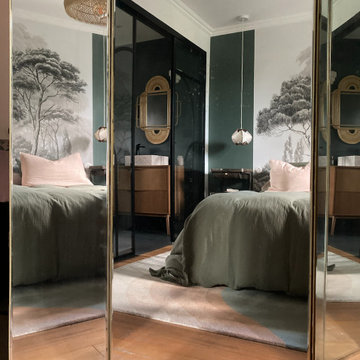
Une belle et grande maison de l’Île Saint Denis, en bord de Seine. Ce qui aura constitué l’un de mes plus gros défis ! Madame aime le pop, le rose, le batik, les 50’s-60’s-70’s, elle est tendre, romantique et tient à quelques références qui ont construit ses souvenirs de maman et d’amoureuse. Monsieur lui, aime le minimalisme, le minéral, l’art déco et les couleurs froides (et le rose aussi quand même!). Tous deux aiment les chats, les plantes, le rock, rire et voyager. Ils sont drôles, accueillants, généreux, (très) patients mais (super) perfectionnistes et parfois difficiles à mettre d’accord ?
Et voilà le résultat : un mix and match de folie, loin de mes codes habituels et du Wabi-sabi pur et dur, mais dans lequel on retrouve l’essence absolue de cette démarche esthétique japonaise : donner leur chance aux objets du passé, respecter les vibrations, les émotions et l’intime conviction, ne pas chercher à copier ou à être « tendance » mais au contraire, ne jamais oublier que nous sommes des êtres uniques qui avons le droit de vivre dans un lieu unique. Que ce lieu est rare et inédit parce que nous l’avons façonné pièce par pièce, objet par objet, motif par motif, accord après accord, à notre image et selon notre cœur. Cette maison de bord de Seine peuplée de trouvailles vintage et d’icônes du design respire la bonne humeur et la complémentarité de ce couple de clients merveilleux qui resteront des amis. Des clients capables de franchir l’Atlantique pour aller chercher des miroirs que je leur ai proposés mais qui, le temps de passer de la conception à la réalisation, sont sold out en France. Des clients capables de passer la journée avec nous sur le chantier, mètre et niveau à la main, pour nous aider à traquer la perfection dans les finitions. Des clients avec qui refaire le monde, dans la quiétude du jardin, un verre à la main, est un pur moment de bonheur. Merci pour votre confiance, votre ténacité et votre ouverture d’esprit. ????
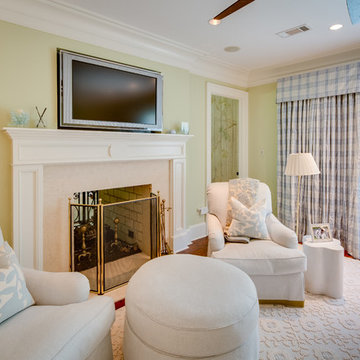
Maryland Photography, Inc.
Diseño de dormitorio principal campestre grande con paredes verdes, suelo de madera en tonos medios, chimenea de doble cara y marco de chimenea de madera
Diseño de dormitorio principal campestre grande con paredes verdes, suelo de madera en tonos medios, chimenea de doble cara y marco de chimenea de madera
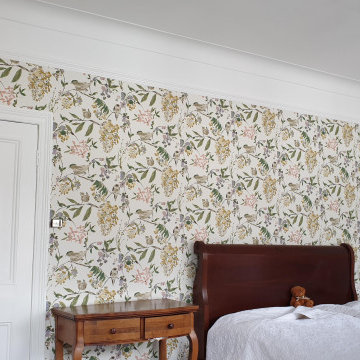
Fully renovated master bedroom with bespoke wallpaper installation, spray finish to entire woodwork inside the room, and also hand-painted and roll ceilings and walls
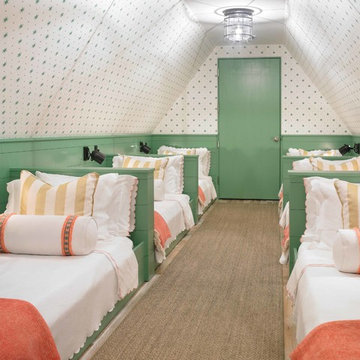
Emily Followill
Ejemplo de habitación de invitados costera extra grande sin chimenea con paredes verdes y suelo de madera clara
Ejemplo de habitación de invitados costera extra grande sin chimenea con paredes verdes y suelo de madera clara
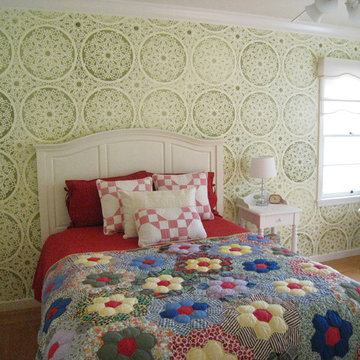
This room was designed around the antique quilt and pillow covers handed-down through my client’s family. My client wanted an accent wall that complimented the comfortable charm of the room. The loose style of the glaze-stenciled lace wall pattern, and the color that fades in and out, echoes the quilt’s impression of age. The green complements the quilt’s deep red adds a restful color to this guest bedroom.
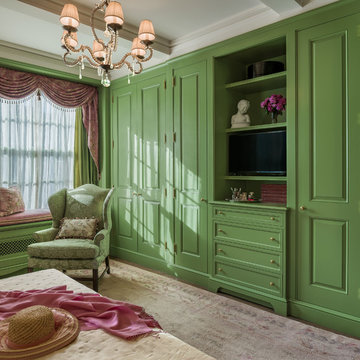
Bedroom cabinetry detail
Foto de dormitorio principal clásico de tamaño medio con paredes verdes, suelo de madera en tonos medios y suelo marrón
Foto de dormitorio principal clásico de tamaño medio con paredes verdes, suelo de madera en tonos medios y suelo marrón
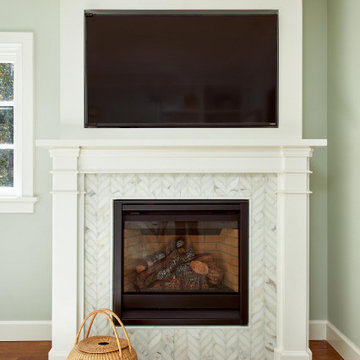
This TV over fireplace combo is in the master bedroom. Marble subway tile laid in a chevron pattern adorns the surround for the firebox opening.
Diseño de dormitorio principal, televisión y blanco tradicional grande con paredes verdes, suelo de madera en tonos medios, marco de chimenea de baldosas y/o azulejos y suelo marrón
Diseño de dormitorio principal, televisión y blanco tradicional grande con paredes verdes, suelo de madera en tonos medios, marco de chimenea de baldosas y/o azulejos y suelo marrón
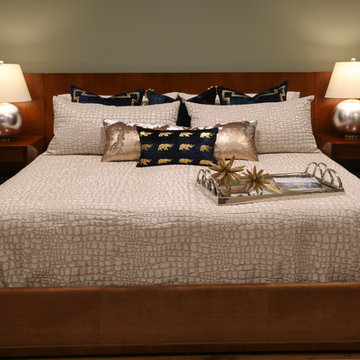
This bedroom features one of Y Factor Studio's Luxury Bedding Collections.
Photo by Jerry Butts
Diseño de habitación de invitados moderna con paredes verdes, suelo de madera en tonos medios y suelo marrón
Diseño de habitación de invitados moderna con paredes verdes, suelo de madera en tonos medios y suelo marrón
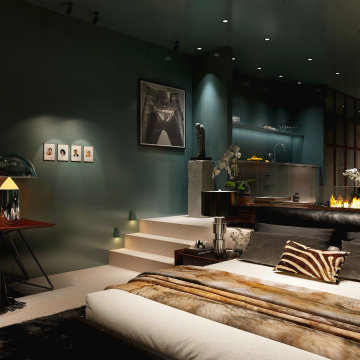
This versatile space effortlessly transition from a serene bedroom oasis to the ultimate party pad. The glossy green walls and ceiling create an ambience that's both captivating and cozy, while the plush carpet invites you to sink in and unwind. With Macassar custom joinery and a welcoming open fireplace, this place is the epitome of stylish comfort.
752 ideas para dormitorios con paredes verdes
5