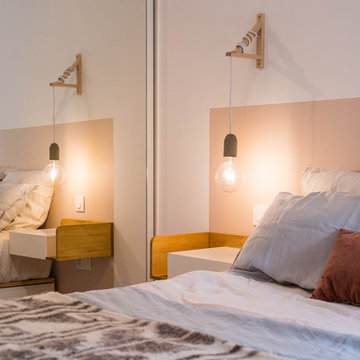814 ideas para dormitorios con paredes rosas y suelo de madera clara
Filtrar por
Presupuesto
Ordenar por:Popular hoy
241 - 260 de 814 fotos
Artículo 1 de 3
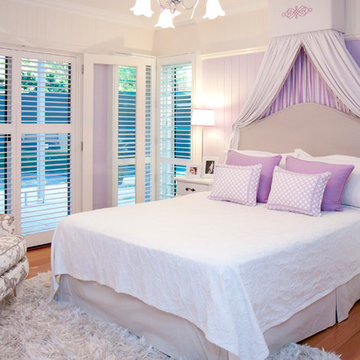
modern queenslander with traditional feel rooms throughout, including oversize queen bed rooms with vj panelling, french doors and feature louvre windows
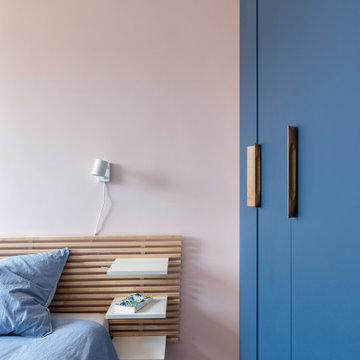
Diseño de dormitorio contemporáneo pequeño con paredes rosas, suelo de madera clara y suelo beige
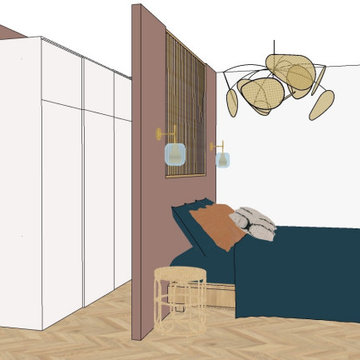
Modelo de dormitorio principal actual de tamaño medio con paredes rosas, suelo de madera clara y suelo beige
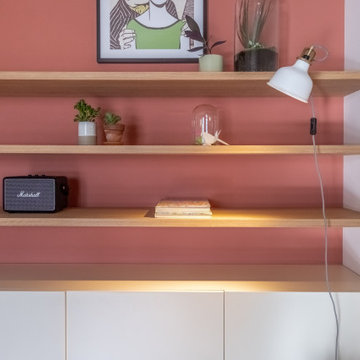
Modelo de dormitorio principal nórdico grande sin chimenea con paredes rosas, suelo de madera clara y suelo marrón
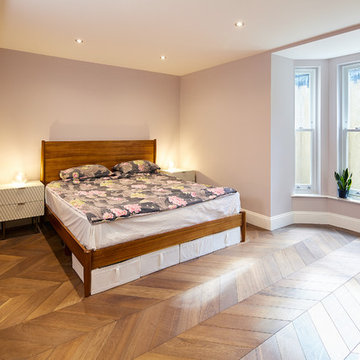
Our client wanted to get more out of the living space on the ground floor so we created a basement with a new master bedroom and bathroom.
Ejemplo de dormitorio contemporáneo pequeño sin chimenea con paredes rosas, suelo de madera clara y suelo marrón
Ejemplo de dormitorio contemporáneo pequeño sin chimenea con paredes rosas, suelo de madera clara y suelo marrón
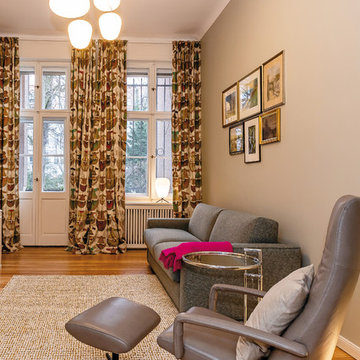
KarinGoetz_Innenarchitektur_Westend_Gaestezimmer_1
Modelo de habitación de invitados tradicional grande con paredes rosas, suelo de madera clara y suelo beige
Modelo de habitación de invitados tradicional grande con paredes rosas, suelo de madera clara y suelo beige
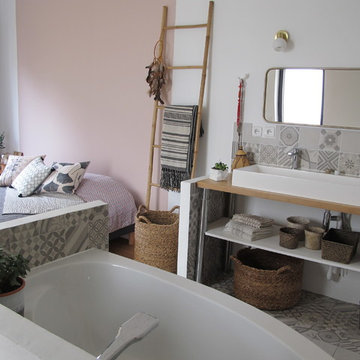
Imagen de dormitorio principal bohemio grande con paredes rosas, suelo de madera clara y suelo multicolor
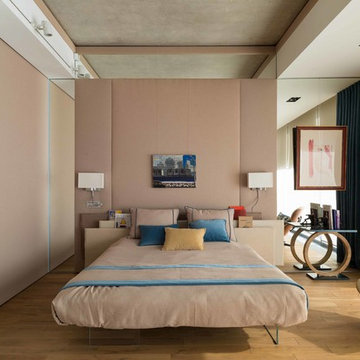
Diseño de dormitorio contemporáneo sin chimenea con paredes rosas y suelo de madera clara
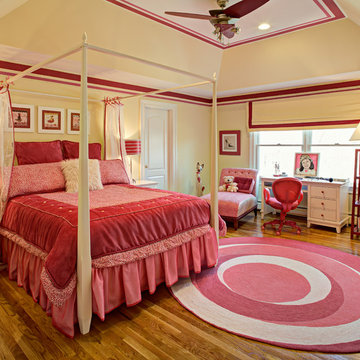
There is a princess in this room who is in love with pink, fashion, and glam! Art was selected based on her preferences, i.e. cats, Paris, London, fashion, etc. All frames were custom painted to coordinate with the faux painted pink trim bordering the room. The custom cornice window treatments, bedding and chaise were created to coordinate.
Photography: Wing Wong MemoriesTTL, LLC
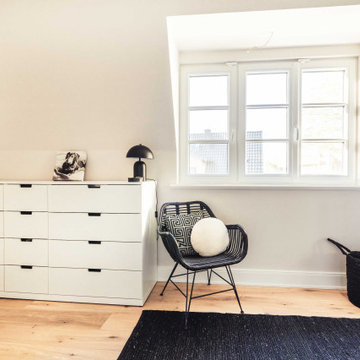
Diseño de dormitorio principal contemporáneo grande sin chimenea con paredes rosas, suelo de madera clara y suelo marrón
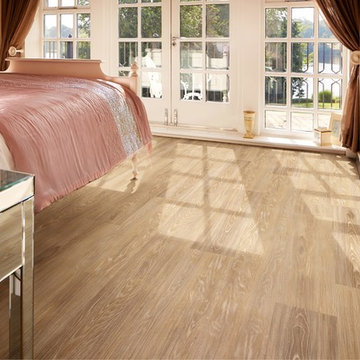
Our Newport LooseLay planks give you the authentic rustic appearance of unfinished timbers, without the practical difficulties of waxing, sanding or porosity of real unfinished oak.
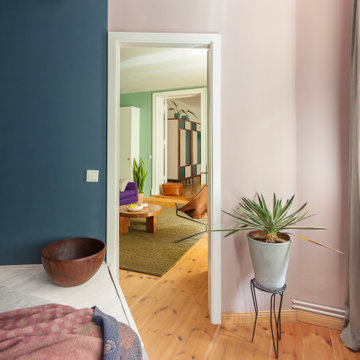
Interieur Design im Mid-Century Modern Stil: 5-Zimmer-Wohnung in Berlin-Prenzlauer Berg mit Blick aus dem Schlafzimmer in Wohn- und Essbereich.
Diseño de dormitorio principal retro grande con paredes rosas y suelo de madera clara
Diseño de dormitorio principal retro grande con paredes rosas y suelo de madera clara
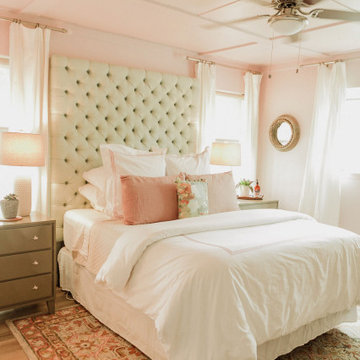
Diseño de dormitorio principal moderno pequeño con paredes rosas, suelo de madera clara y suelo beige
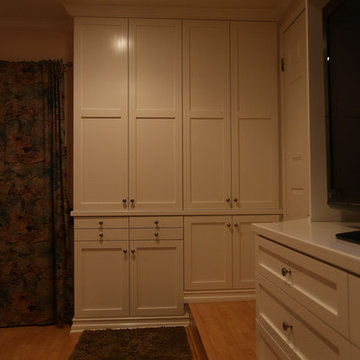
Main Unit:
This Custom Wall unit utilizes space with features including Drawer Banks storing media: dvd / cd - below television finished opening, Enclosed cabinetry above, Concealed Custom Closet to right in tall base cabinet, corner cabinet to left for everyday articles - wallet, keys, remote controls.
Side wall Unit:
Functions as Enclosed storage with upper cabinetry storing folded items, jewelry drawers and base cabinetry.
Advanced Design to Finish
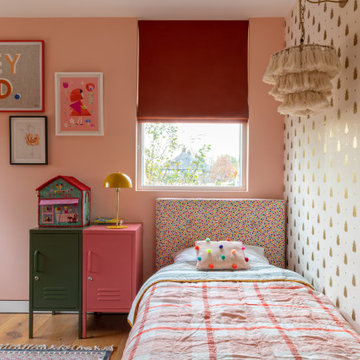
The second of the kid's rooms is another warm space to play and relax. The pink walls are broken up by a gilded wallpaper feature wall and pops of contrasting colour in the furniture and accessories add a fun touch.
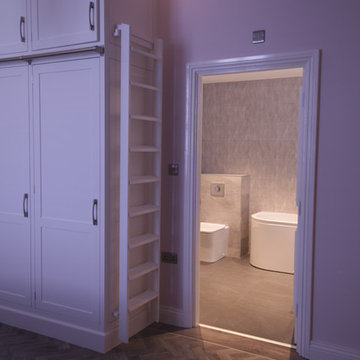
This large ground floor bedroom has only one easterly facing window, so after lunchtime it lacks natural daylight and feels dark. A complete overhall was required, and the client gave the designer free rein, with a brief that it should be restful and pretty, yet chic without being overtly bling. The colours of a subtle blush pink for the walls and grey flooring were agreed upon and it was noted that for now the existing sofa and bed would be retained.
A new herringbone Karndene floor with statement design edge had been installed in the hallway by Global Flooring Studio so this was continued unto the room to add to the flow of the home. A bespoke set of wardrobes was commissioned from Simply Bespoke Interiors with the internal surfaces matching the flooring for a touch of class. These were given the signature height of a Corbridge Interior Design set of wardrobes, to maximise on storage and impact, with the usual LED lighting installed behind the cornice edge to cast a glow across the ceiling.
White shutters from Shuttercraft Newcastle (with complete blackout mechanisms) were incorporated give privacy, as well as a peaceful feel to the room when next to the blush paint and Muraspec wallpaper. New full length Florence radiators were selected for their traditional style with modern lines, plus their height in the room was befitting a very high ceiling, both visually next to the shutters and for the BTU output.
Ceiling roses, rings and coving were put up, with the ceiling being given our favoured design treatment of continuing the paint onto the surface while picking out the plasterwork in white. The pieces de resistence are the dimmable crystal chandeliers, from Cotterell & Co: They are big, modern and not overly bling, but ooze both style and class immeasurably, as the outwardly growing U shaped crystals spiral in sleek lines to create sculpted works of art which also scatter light in a striated manner over the ceiling.
Pink and Grey soft furnishings finish the setting, together with some floating shelves painted in the same colour as the walls, so focus is drawn to the owner's possessions. Some chosen artwork is as yet to be incorporated.
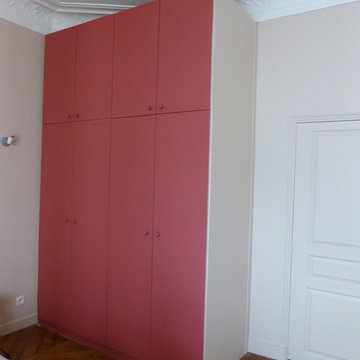
Diseño de dormitorio principal actual de tamaño medio con paredes rosas y suelo de madera clara
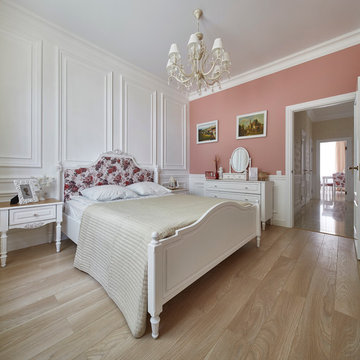
Diseño de dormitorio principal tradicional con paredes rosas y suelo de madera clara
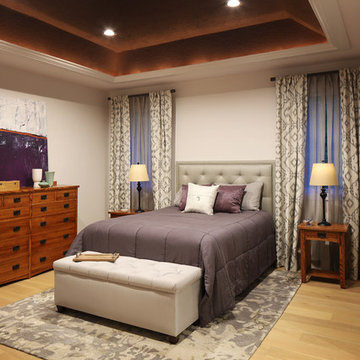
Farrow & Ball's 222 Brinjal adds drama to the tray ceiling in this cozy master bedroom. The subtle blush on the walls softens this sanctuary for the busy, globe trotting clients. Photo by David Sparks
814 ideas para dormitorios con paredes rosas y suelo de madera clara
13
