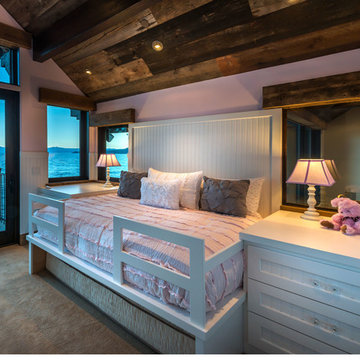330 ideas para dormitorios con paredes rosas
Filtrar por
Presupuesto
Ordenar por:Popular hoy
81 - 100 de 330 fotos
Artículo 1 de 3
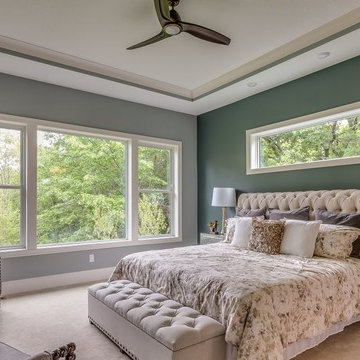
Ejemplo de dormitorio principal clásico grande con paredes rosas, moqueta y suelo beige
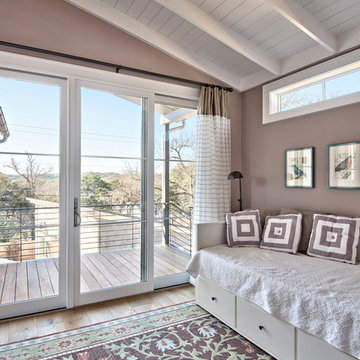
Architect: Tim Brown Architecture. Photographer: Casey Fry
Modelo de habitación de invitados tradicional renovada grande sin chimenea con paredes rosas, suelo de madera clara y suelo marrón
Modelo de habitación de invitados tradicional renovada grande sin chimenea con paredes rosas, suelo de madera clara y suelo marrón
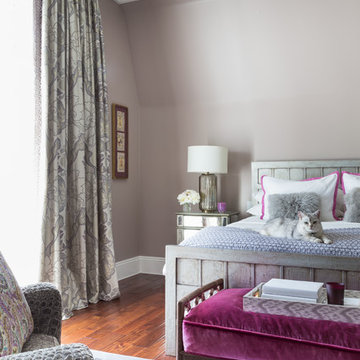
Master Bedroom in soothing mauve walls, silvered gray, fuchsia, and white. Photo by David Duncan Livingston
Imagen de dormitorio principal clásico renovado grande con paredes rosas, suelo de madera oscura, todas las chimeneas y marco de chimenea de piedra
Imagen de dormitorio principal clásico renovado grande con paredes rosas, suelo de madera oscura, todas las chimeneas y marco de chimenea de piedra
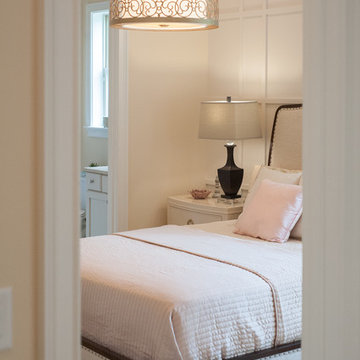
Diseño de habitación de invitados tradicional renovada de tamaño medio con paredes rosas y moqueta
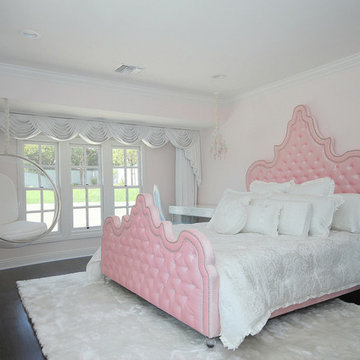
I was contacted by the Realtor who sold this house to his friend in San Marino to help with the interior design of the extensive remodel. The 3,777 sf house with 6 bedrooms and 5 bathrooms was built in 1948 and was in need of some major changes. San Marino, CA, incorporated in 1913, was designed by its founders to be uniquely residential, with expansive properties surrounded by beautiful gardens, wide streets, and well maintained parkways. In 2010, Forbes Magazine ranked the city as the 63rd most expensive area to live in the United States. There are little to no homes priced under US$1,000,000, with the median list price of a single family home at US$2,159,000. We decided to tear down walls, remove a fireplace (gasp!), reconfigure bathrooms and update all the finishes while maintaining the integrity of the San Marino style. Here are some photos of the home after.
The kitchen was totally gutted. Custom, lacquered black and white cabinetry was built for the space. We decided on 2-tone cabinets and 2 door styles on the island and surrounding cabinets for visual impact and variety. Cambria quartz in Braemar was installed on the counters and back splash for easy clean up and durability. New Schonbek crystal chandeliers and silver cabinetry hardware are the jewelry, making this space sparkle. Custom Roman shades add a bit of softness to the room and custom barstools in white and black invite guests to have a seat while dinner is being prepared.
In the dining room we opted for custom moldings to add architectural detail to the walls and infuse a hint of traditional style. The black lacquer table and Louis chairs are custom made for the space with a peacock teal velvet. A traditional area rug and custom window treatments in a blue-green were added to soften the space. The Schonbek Crystal Rain chandelier is the show stopper in the space with pure sparkle and graceful traditional form.
The living room is host to custom tufted grey velvet sofas, custom accent chair with ottoman in a silver fabric, custom black and while media center, baby grand piano with mini Schonbeck Crystal Rain chandelier hung above, custom tufted velvet tuffet for extra seating, one-of-a-kind art and custom window coverings in a diamond grey fabric. Sparkle and pizzazz was added with purple, crystal and mirrored accessories.
The occupant of this home is a 21 year old woman. Her favorite colors are baby pink and blue. I knew this was possibly going to be my only chance in my design career to go nuts with the color pink, so I went for it! A majestic pink velvet tufted bed dressed with luxurious white linens is the focal point. Flanking the bed are two pink crystal chandeliers, a custom white lacquer desk with a baby blue Louis chair and a custom baby blue nightstand with a Moroccan door design. A super soft white shag rug graces the floor. Custom white silk window coverings with black out lining provide privacy and a completely dark room when wanted. An acrylic hanging bubble chair adds whimsy and playfulness.
The master bathroom was a complete transformation. A clawfoot slipper tub sits inside the shower, clad with marble wall and floor tiles and a basketweave with custom baby blue accent tiles. A frameless shower wall separates the wet and dry areas. A custom baby blue cabinet with crystal knobs, topped with Cambria Quartz Whitney, was built to match the bedroom’s nightstand. Above hangs a pair of pink crystal wall sconces and a vintage rococo mirror painted in high gloss white. Crystal and nickel faucets and fixtures add more sparkle and shine.
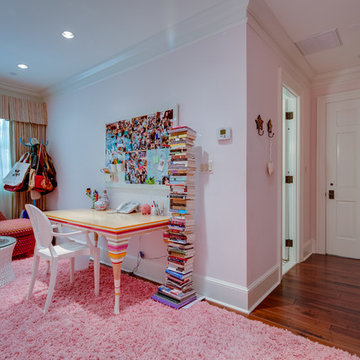
Maryland Photography, Inc.
Ejemplo de habitación de invitados de estilo de casa de campo grande con paredes rosas y suelo de madera en tonos medios
Ejemplo de habitación de invitados de estilo de casa de campo grande con paredes rosas y suelo de madera en tonos medios
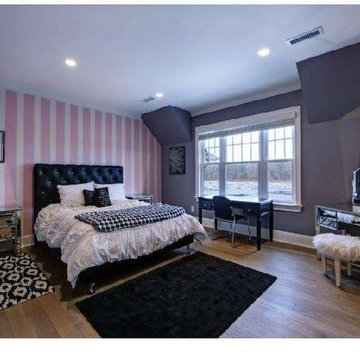
Perched above the beautiful Delaware River in the historic village of New Hope, Bucks County, Pennsylvania sits this magnificent custom home designed by OMNIA Group Architects. According to Partner, Brian Mann,"This riverside property required a nuanced approach so that it could at once be both a part of this eclectic village streetscape and take advantage of the spectacular waterfront setting." Further complicating the study, the lot was narrow, it resides in the floodplain and the program required the Master Suite to be on the main level. To meet these demands, OMNIA dispensed with conventional historicist styles and created an open plan blended with traditional forms punctuated by vast rows of glass windows and doors to bring in the panoramic views of Lambertville, the bridge, the wooded opposite bank and the river. Mann adds, "Because I too live along the river, I have a special respect for its ever changing beauty - and I appreciate that riverfront structures have a responsibility to enhance the views from those on the water." Hence the riverside facade is as beautiful as the street facade. A sweeping front porch integrates the entry with the vibrant pedestrian streetscape. Low garden walls enclose a beautifully landscaped courtyard defining private space without turning its back on the street. Once inside, the natural setting explodes into view across the back of each of the main living spaces. For a home with so few walls, spaces feel surprisingly intimate and well defined. The foyer is elegant and features a free flowing curved stair that rises in a turret like enclosure dotted with windows that follow the ascending stairs like a sculpture. "Using changes in ceiling height, finish materials and lighting, we were able to define spaces without boxing spaces in" says Mann adding, "the dynamic horizontality of the river is echoed along the axis of the living space; the natural movement from kitchen to dining to living rooms following the current of the river." Service elements are concentrated along the front to create a visual and noise barrier from the street and buttress a calm hall that leads to the Master Suite. The master bedroom shares the views of the river, while the bath and closet program are set up for pure luxuriating. The second floor features a common loft area with a large balcony overlooking the water. Two children's suites flank the loft - each with their own exquisitely crafted baths and closets. Continuing the balance between street and river, an open air bell-tower sits above the entry porch to bring life and light to the street. Outdoor living was part of the program from the start. A covered porch with outdoor kitchen and dining and lounge area and a fireplace brings 3-season living to the river. And a lovely curved patio lounge surrounded by grand landscaping by LDG finishes the experience. OMNIA was able to bring their design talents to the finish materials too including cabinetry, lighting, fixtures, colors and furniture
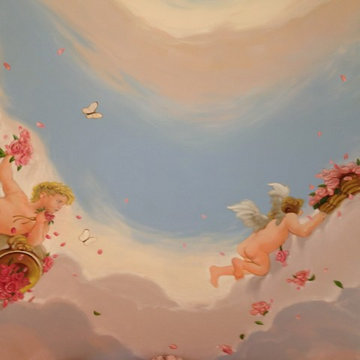
iphone pic sorry!
This room is the definition of custom!
Custom painted floors! Custom made furniture complete with cherub statues hand carved in Italy!! The foot board features not only that beautiful frieze of cherubs but also houses 2 (his and hers) televisions! Upholstered walls, custom fabric for drapery, and crystal chandeliers take this room over the top!! Princess dwelling!! Oh and the barrel vaulted ceiling is painted like this!!!
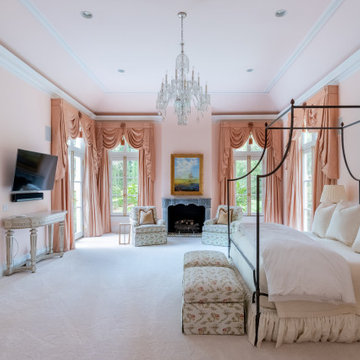
Modelo de dormitorio principal tradicional extra grande con paredes rosas, moqueta, todas las chimeneas, marco de chimenea de piedra y suelo blanco
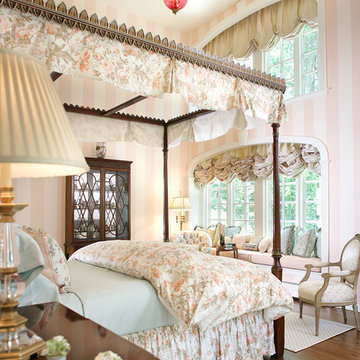
This English Bedroom suite had a 8' high ceilings. We made it grander by vaulting the ceiling and placing a cranberry glass chandelier. The room is papered in a soft pink and the bedding by clarence house, is a soft green and pink floral design. We created the window seat in the back ground with several custom pillows. A balloon shade window treatment provides privacy while sleeping. Photo by Peter Rywmid
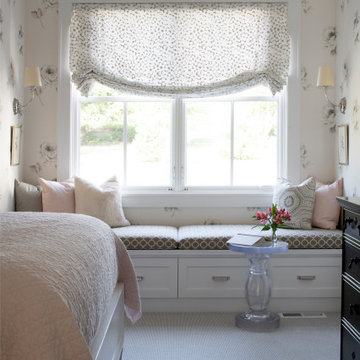
Builder: Michels Homes
Interior Design: Talla Skogmo Interior Design
Cabinetry Design: Megan at Michels Homes
Photography: Scott Amundson Photography
Imagen de habitación de invitados beige y rosa costera grande con paredes rosas, moqueta, suelo gris y papel pintado
Imagen de habitación de invitados beige y rosa costera grande con paredes rosas, moqueta, suelo gris y papel pintado
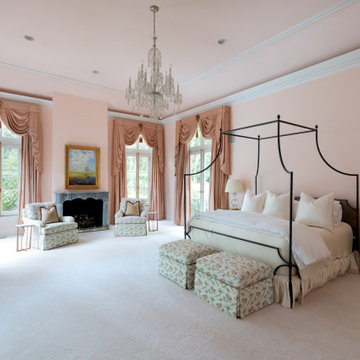
Ejemplo de dormitorio principal tradicional extra grande con paredes rosas, moqueta, todas las chimeneas, marco de chimenea de piedra y suelo blanco
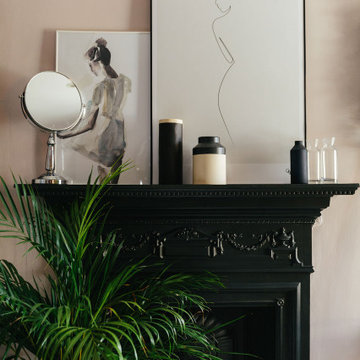
This mixture of dusky pink and monochrome creates both a productive work space for the office area as well as a soothing colour for the bedroom.
Diseño de habitación de invitados minimalista de tamaño medio con paredes rosas, moqueta, todas las chimeneas, suelo beige y ladrillo
Diseño de habitación de invitados minimalista de tamaño medio con paredes rosas, moqueta, todas las chimeneas, suelo beige y ladrillo
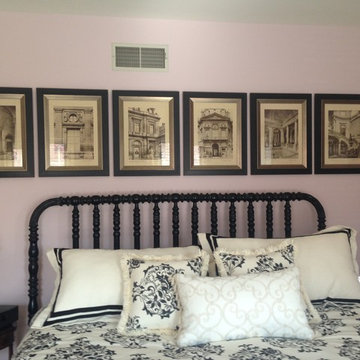
Scenes from Paris by Uttermost polish off this chic guest bedroom. Nina Landis
Imagen de habitación de invitados tradicional de tamaño medio sin chimenea con paredes rosas y moqueta
Imagen de habitación de invitados tradicional de tamaño medio sin chimenea con paredes rosas y moqueta
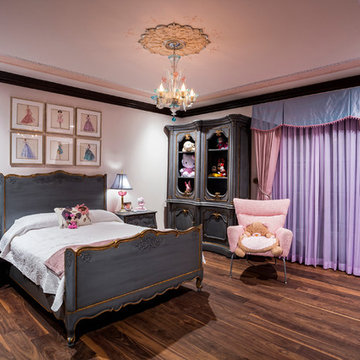
Custom built draperies and sheers. / Builder: Mur-Sol / Photo: David Guettler
Foto de habitación de invitados tradicional de tamaño medio con paredes rosas y suelo de madera oscura
Foto de habitación de invitados tradicional de tamaño medio con paredes rosas y suelo de madera oscura
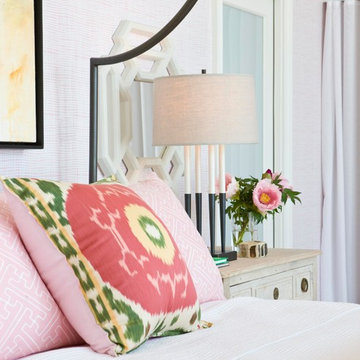
Foto de dormitorio principal costero grande con paredes rosas y suelo de madera en tonos medios
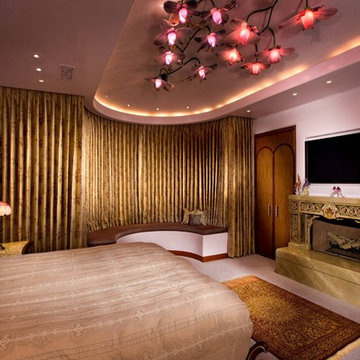
Custom Blackout Bedroom Drapes, Curved Drapery Track, Motorized Draperies
Ejemplo de dormitorio principal tradicional grande con paredes rosas y moqueta
Ejemplo de dormitorio principal tradicional grande con paredes rosas y moqueta
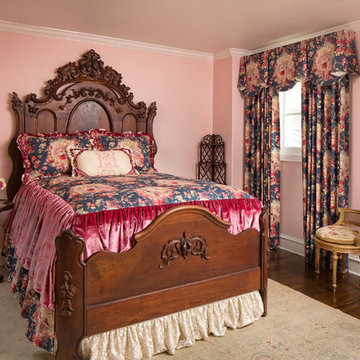
This pink bedroom is a beautiful and feminine space. The custom bedding is made of high-end floral fabrics and plush velvets along with the custom drapery.
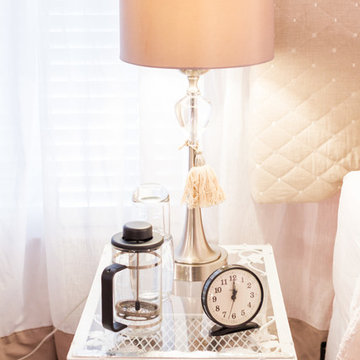
Daisy Moffatt Photography
Modelo de dormitorio principal romántico de tamaño medio con paredes rosas, moqueta, todas las chimeneas y marco de chimenea de madera
Modelo de dormitorio principal romántico de tamaño medio con paredes rosas, moqueta, todas las chimeneas y marco de chimenea de madera
330 ideas para dormitorios con paredes rosas
5
