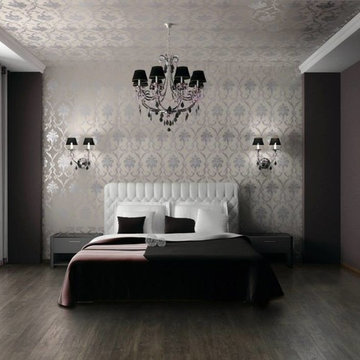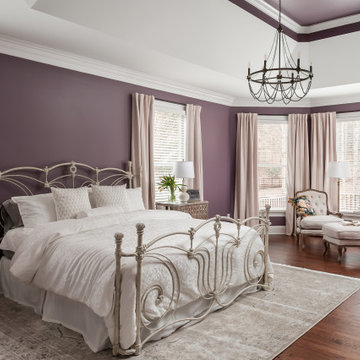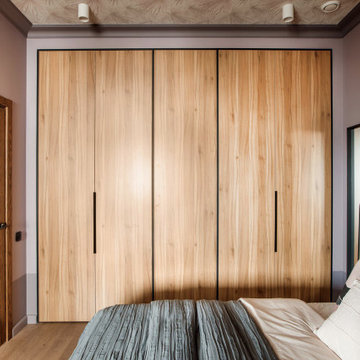3.568 ideas para dormitorios con paredes púrpuras
Filtrar por
Presupuesto
Ordenar por:Popular hoy
81 - 100 de 3568 fotos
Artículo 1 de 2
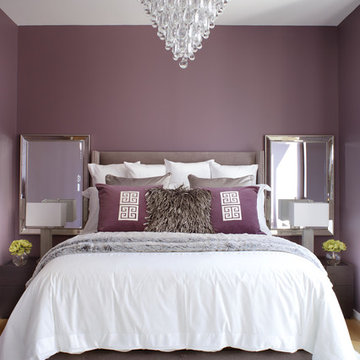
CKM Home Design took the sleek, stark space from a blank canvas to a warm mixed media masterpiece by adding layers of texture, color and light.
The client, a fashionable and sophisticated 22-year-old aspiring actress was looking for a warm, glamorous aesthetic that melded with the building’s contemporary vibe and architecture. The space included many typical NYC apartment nuances requiring some creative design strategies and elements: one large open space living/dining area, awkward narrow nook that needed a purpose and some personality but also had some impressive design elements to maximize including the vast oversized windows and high ceilings.
photo credit: peter rymwid
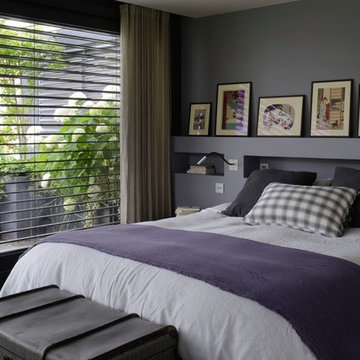
Christine Besson
Diseño de dormitorio principal contemporáneo de tamaño medio sin chimenea con paredes púrpuras
Diseño de dormitorio principal contemporáneo de tamaño medio sin chimenea con paredes púrpuras
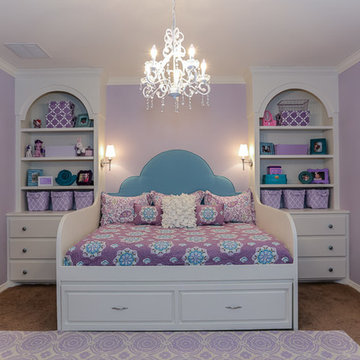
Photo credits: www.home-pix.com
Imagen de habitación de invitados tradicional renovada de tamaño medio con paredes púrpuras y moqueta
Imagen de habitación de invitados tradicional renovada de tamaño medio con paredes púrpuras y moqueta
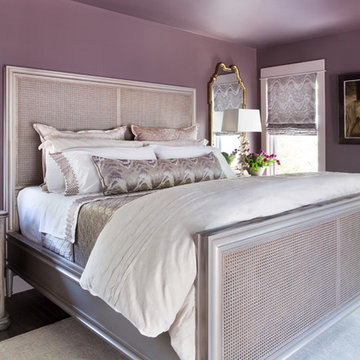
Foto de dormitorio principal clásico renovado de tamaño medio sin chimenea con paredes púrpuras y suelo de madera oscura
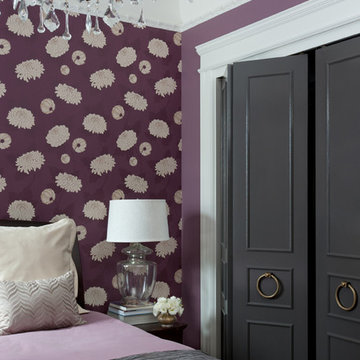
Caroline Johnson Photography
Ejemplo de dormitorio principal clásico de tamaño medio con paredes púrpuras
Ejemplo de dormitorio principal clásico de tamaño medio con paredes púrpuras
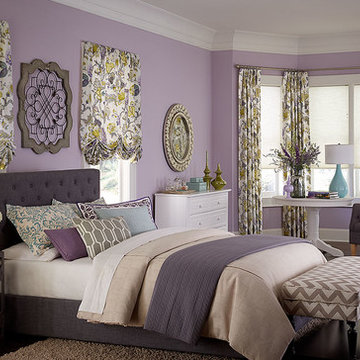
Give your bedroom the finishing touches with light-filtering cellular shades and curtains. Have a color scheme in mind? Our design consultants can help you get the look you want.
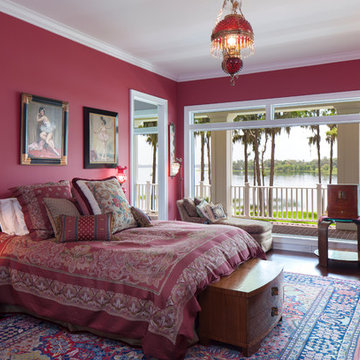
Uneek Image
Foto de dormitorio principal tradicional grande sin chimenea con suelo de madera oscura y paredes púrpuras
Foto de dormitorio principal tradicional grande sin chimenea con suelo de madera oscura y paredes púrpuras
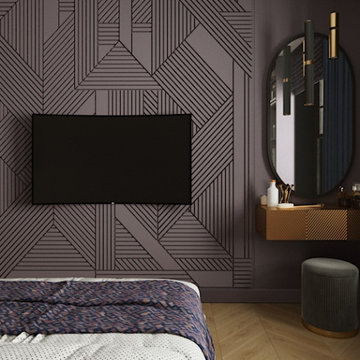
Проект выполнен в современном стиле. Особое пожелание - собственная гардеробная и санузел, для решения этих задач была проведена перепланировка.
Modelo de dormitorio principal contemporáneo de tamaño medio con paredes púrpuras, suelo laminado y suelo marrón
Modelo de dormitorio principal contemporáneo de tamaño medio con paredes púrpuras, suelo laminado y suelo marrón
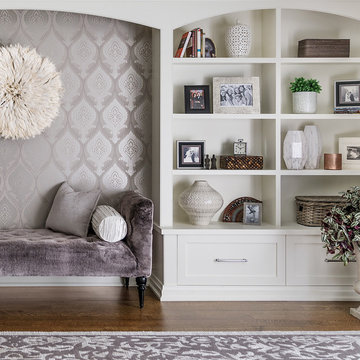
Joe Kwon Photography
Imagen de dormitorio principal tradicional renovado grande con paredes púrpuras, suelo de madera en tonos medios y suelo marrón
Imagen de dormitorio principal tradicional renovado grande con paredes púrpuras, suelo de madera en tonos medios y suelo marrón
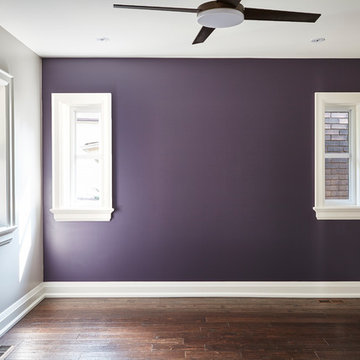
Valerie Wilcox
Foto de habitación de invitados ecléctica pequeña con paredes púrpuras, suelo de madera oscura y suelo marrón
Foto de habitación de invitados ecléctica pequeña con paredes púrpuras, suelo de madera oscura y suelo marrón
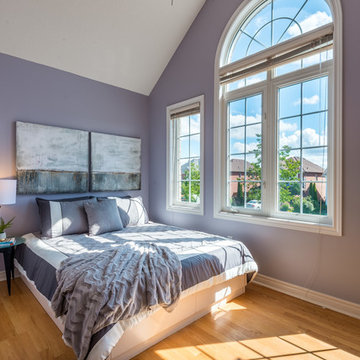
Ejemplo de habitación de invitados contemporánea pequeña con paredes púrpuras, suelo de madera clara y suelo amarillo
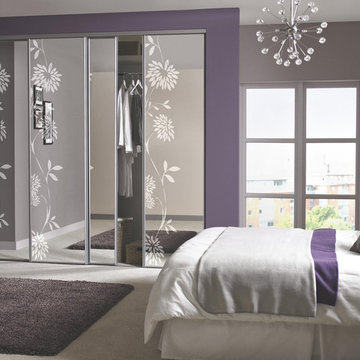
After a long, busy day, we all need somewhere to unwind. With styles for all the family, from toddlers to teens to grown ups, our bedroom collection extends from bedside chests to fitted wardrobes, all available in a choice of finishes. Our designs are stylish, versatile and practical, allowing you to piece together your perfect bedroom. Plus you can be creative by combining décor doors, mirrored doors, shelves and drawers to create your own design.
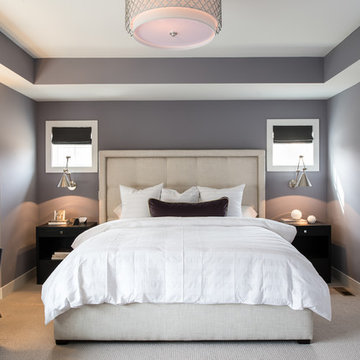
Foto de dormitorio principal clásico renovado de tamaño medio sin chimenea con paredes púrpuras, moqueta y suelo gris
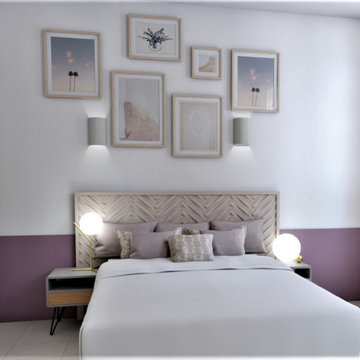
Imagen de dormitorio principal de estilo americano de tamaño medio con paredes púrpuras, todas las chimeneas, marco de chimenea de piedra, suelo blanco y boiserie
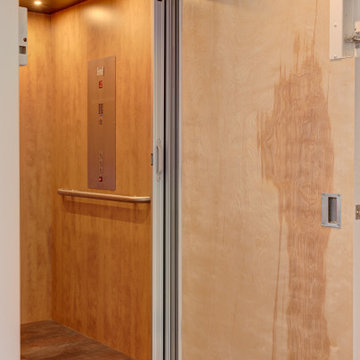
A retired couple desired a valiant master suite in their “forever home”. After living in their mid-century house for many years, they approached our design team with a concept to add a 3rd story suite with sweeping views of Puget sound. Our team stood atop the home’s rooftop with the clients admiring the view that this structural lift would create in enjoyment and value. The only concern was how they and their dear-old dog, would get from their ground floor garage entrance in the daylight basement to this new suite in the sky?
Our CAPS design team specified universal design elements throughout the home, to allow the couple and their 120lb. Pit Bull Terrier to age in place. A new residential elevator added to the westside of the home. Placing the elevator shaft on the exterior of the home minimized the need for interior structural changes.
A shed roof for the addition followed the slope of the site, creating tall walls on the east side of the master suite to allow ample daylight into rooms without sacrificing useable wall space in the closet or bathroom. This kept the western walls low to reduce the amount of direct sunlight from the late afternoon sun, while maximizing the view of the Puget Sound and distant Olympic mountain range.
The master suite is the crowning glory of the redesigned home. The bedroom puts the bed up close to the wide picture window. While soothing violet-colored walls and a plush upholstered headboard have created a bedroom that encourages lounging, including a plush dog bed. A private balcony provides yet another excuse for never leaving the bedroom suite, and clerestory windows between the bedroom and adjacent master bathroom help flood the entire space with natural light.
The master bathroom includes an easy-access shower, his-and-her vanities with motion-sensor toe kick lights, and pops of beachy blue in the tile work and on the ceiling for a spa-like feel.
Some other universal design features in this master suite include wider doorways, accessible balcony, wall mounted vanities, tile and vinyl floor surfaces to reduce transition and pocket doors for easy use.
A large walk-through closet links the bedroom and bathroom, with clerestory windows at the high ceilings The third floor is finished off with a vestibule area with an indoor sauna, and an adjacent entertainment deck with an outdoor kitchen & bar.
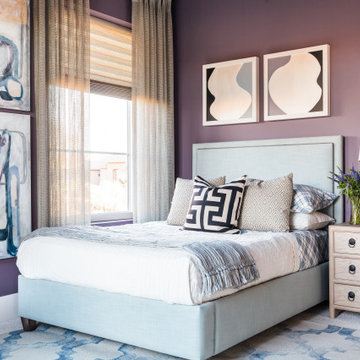
An upholstered full-size bed in sky blue surrounded by violet walls are the cooler tones with touches of black and white used for this soft and soothing terrace bedroom. A hand hooked, 100 percent wool graphic blue and light gray area rug under the bed anchors the sleeping area and adds pattern.
https://www.tiffanybrooksinteriors.com
Inquire About Our Design Services
https://www.tiffanybrooksinteriors.com Inquire About Our Design Services. Space designed by Tiffany Brooks.
Photos © 2017 Scripps Networks, LLC.
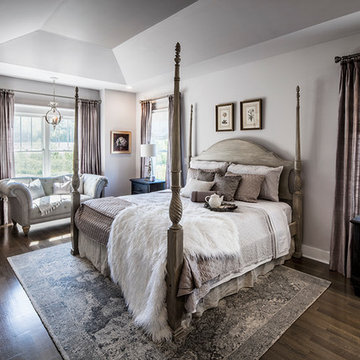
Soft tones i plum and gray. Custom painted four poster bed. Custom window treatments.
Photo by Revette Photography.
Imagen de dormitorio principal ecléctico con paredes púrpuras, suelo de madera oscura y suelo marrón
Imagen de dormitorio principal ecléctico con paredes púrpuras, suelo de madera oscura y suelo marrón
3.568 ideas para dormitorios con paredes púrpuras
5
